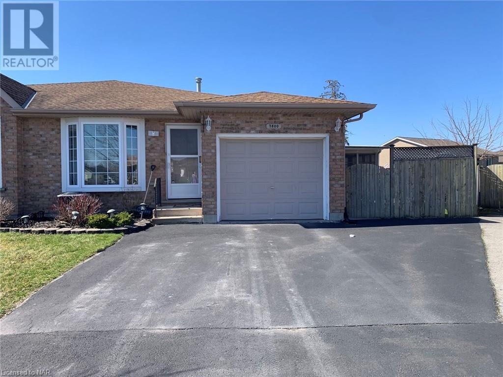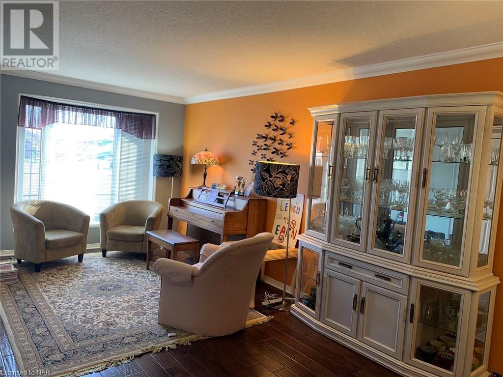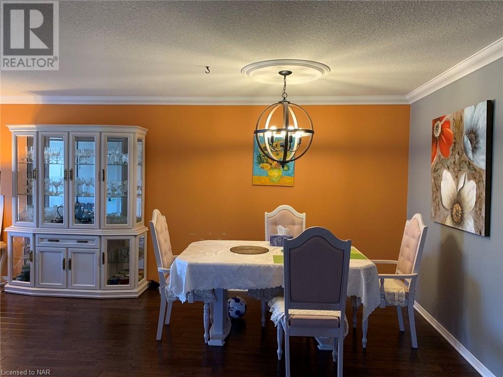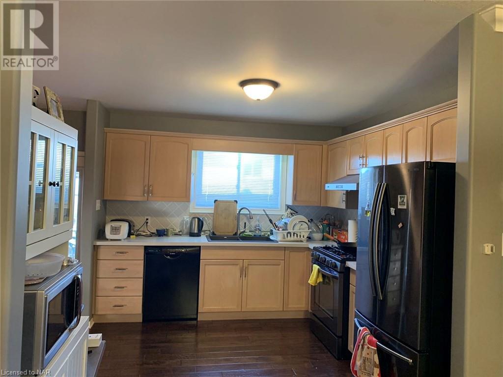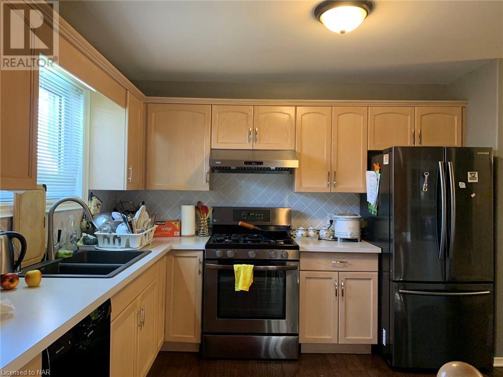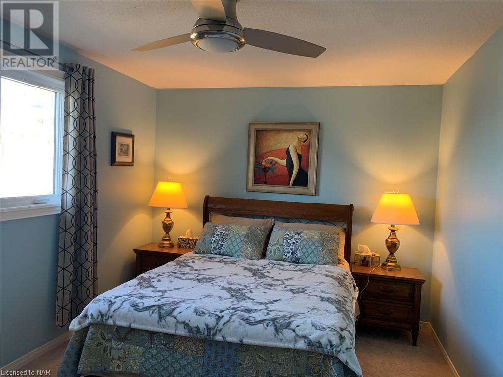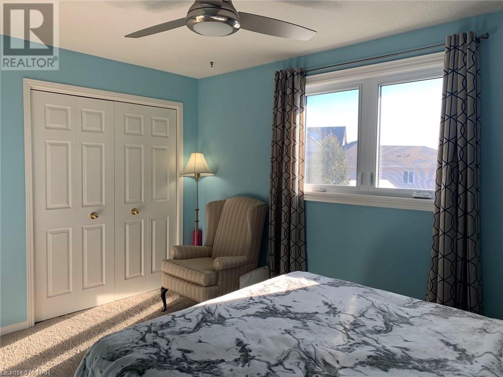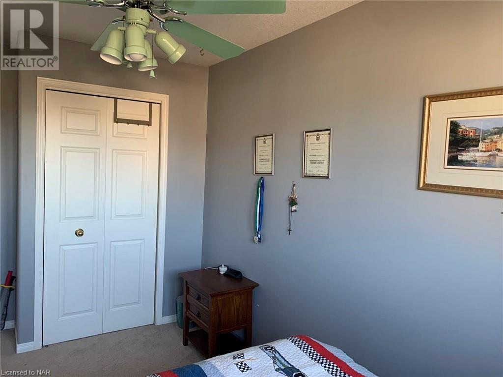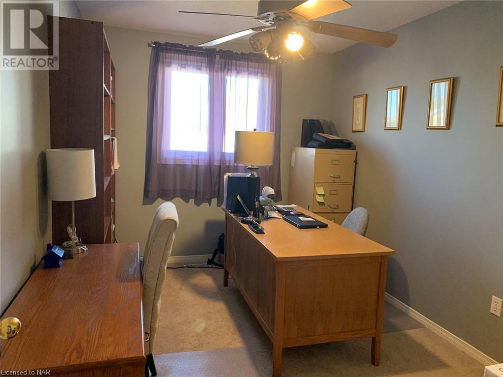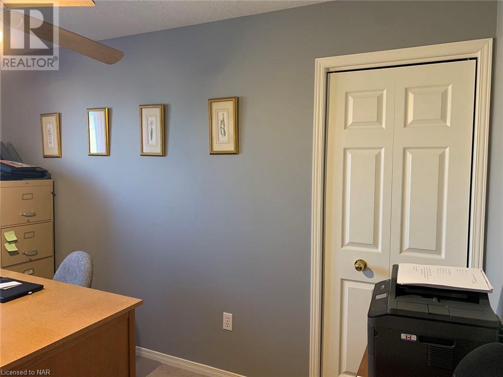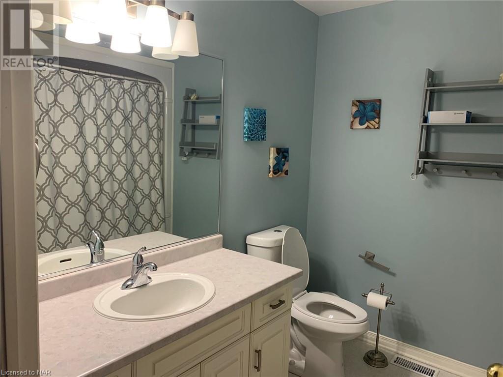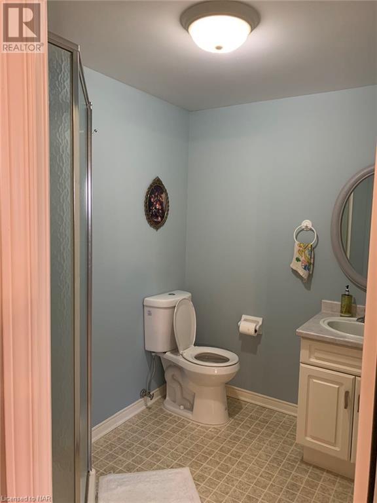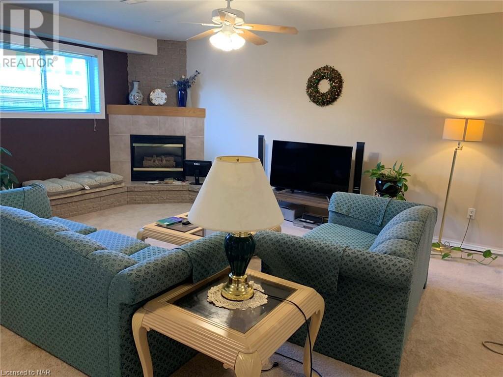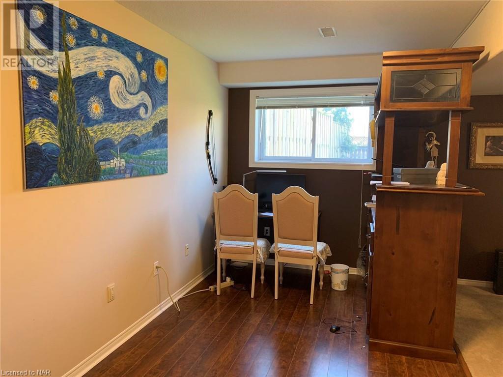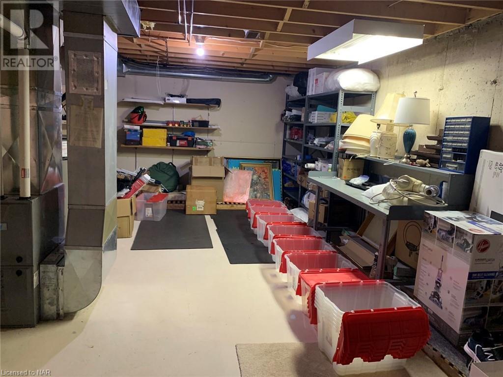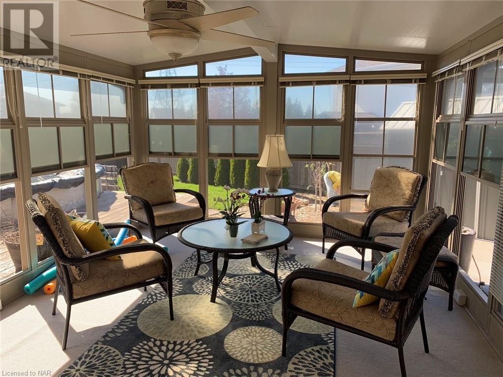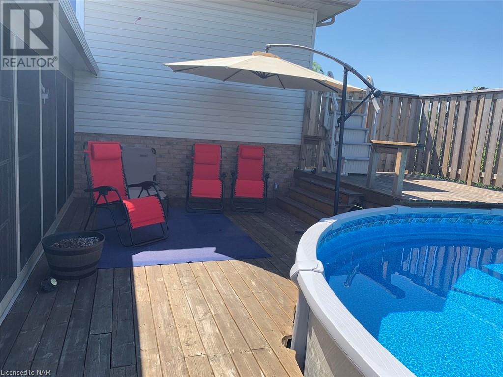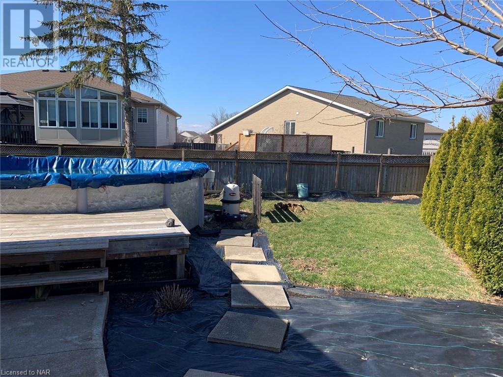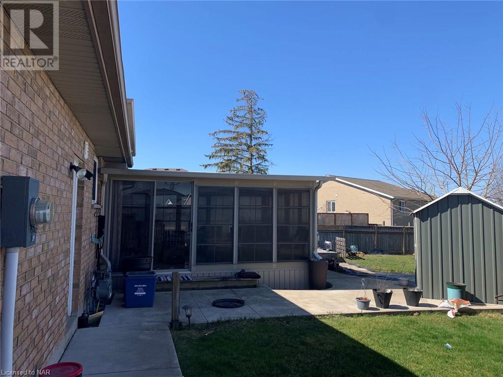3 Bedroom
2 Bathroom
2050 sq. ft
Fireplace
Above Ground Pool
Central Air Conditioning
Forced Air
$2,800 Monthly
Well maintained semi-detached house for lease. Situated in a safe and quiet neighborhood. This property offers 3 bedrooms and 2 full baths. Large living room and dining room connected to a newly updated kitchen. Lower level offers large family room, and 3pc bath. Basement offers tons of storage space. Beautiful 3 seasons sunroom with lot of windows and looking at the pool and backyard. Enjoy your stay here and make it to your dream home! Rent is plus Utilities. Long term family tenants are prefered. (id:38042)
7800 Yvette Crescent, Niagara Falls Property Overview
|
MLS® Number
|
40561185 |
|
Property Type
|
Single Family |
|
Amenities Near By
|
Park, Public Transit, Schools |
|
Equipment Type
|
Water Heater |
|
Features
|
Cul-de-sac, Paved Driveway, Sump Pump |
|
Parking Space Total
|
4 |
|
Pool Type
|
Above Ground Pool |
|
Rental Equipment Type
|
Water Heater |
7800 Yvette Crescent, Niagara Falls Building Features
|
Bathroom Total
|
2 |
|
Bedrooms Above Ground
|
3 |
|
Bedrooms Total
|
3 |
|
Appliances
|
Dishwasher, Dryer, Refrigerator, Washer, Gas Stove(s) |
|
Basement Development
|
Partially Finished |
|
Basement Type
|
Full (partially Finished) |
|
Constructed Date
|
1994 |
|
Construction Style Attachment
|
Semi-detached |
|
Cooling Type
|
Central Air Conditioning |
|
Exterior Finish
|
Brick, Vinyl Siding |
|
Fire Protection
|
Alarm System |
|
Fireplace Present
|
Yes |
|
Fireplace Total
|
1 |
|
Foundation Type
|
Poured Concrete |
|
Heating Fuel
|
Natural Gas |
|
Heating Type
|
Forced Air |
|
Size Interior
|
2050 |
|
Type
|
House |
|
Utility Water
|
Municipal Water |
7800 Yvette Crescent, Niagara Falls Parking
7800 Yvette Crescent, Niagara Falls Land Details
|
Access Type
|
Highway Nearby |
|
Acreage
|
No |
|
Fence Type
|
Fence |
|
Land Amenities
|
Park, Public Transit, Schools |
|
Sewer
|
Municipal Sewage System |
|
Size Depth
|
112 Ft |
|
Size Frontage
|
22 Ft |
|
Size Total Text
|
Under 1/2 Acre |
|
Zoning Description
|
R2 |
7800 Yvette Crescent, Niagara Falls Rooms
| Floor |
Room Type |
Length |
Width |
Dimensions |
|
Second Level |
4pc Bathroom |
|
|
Measurements not available |
|
Second Level |
Bedroom |
|
|
11'10'' x 8'0'' |
|
Second Level |
Bedroom |
|
|
12'4'' x 8'8'' |
|
Second Level |
Primary Bedroom |
|
|
13'5'' x 10'0'' |
|
Lower Level |
3pc Bathroom |
|
|
Measurements not available |
