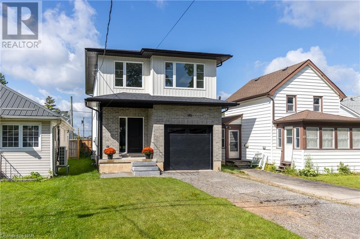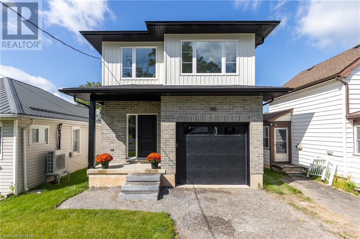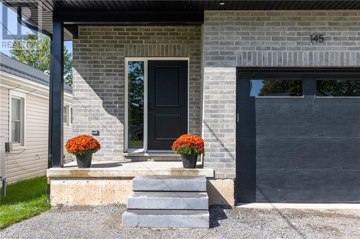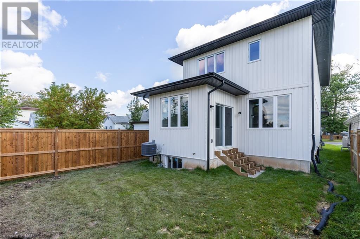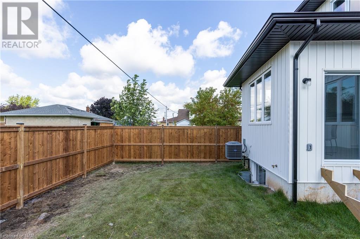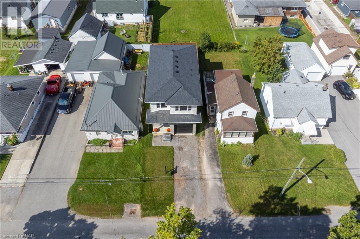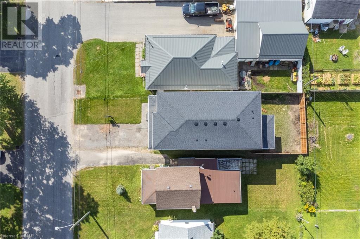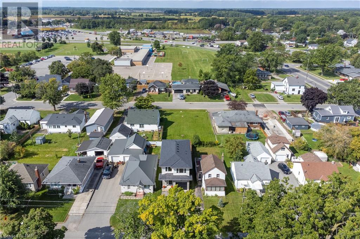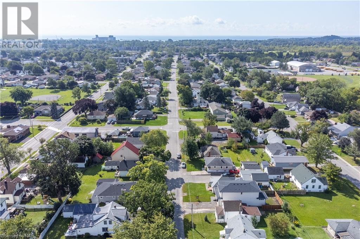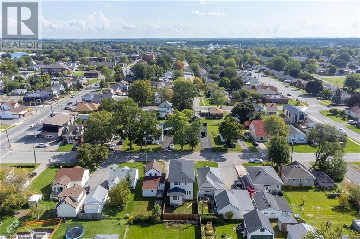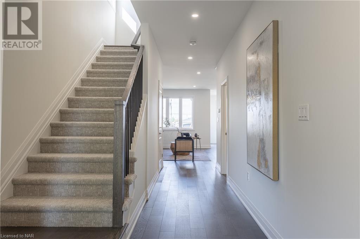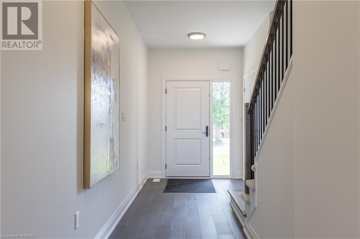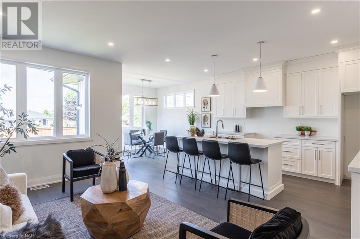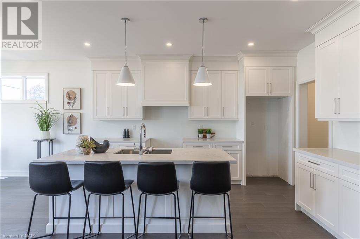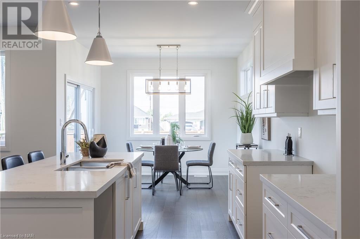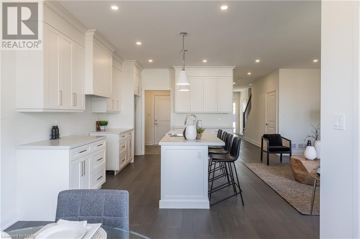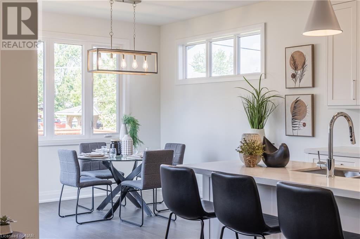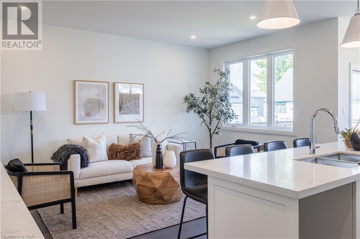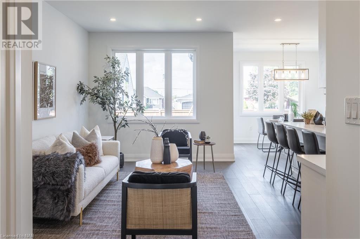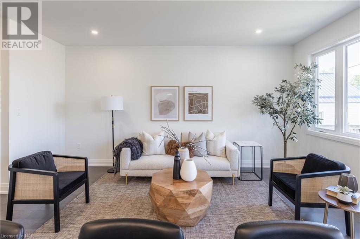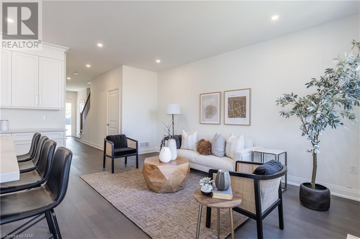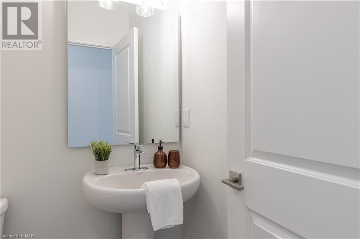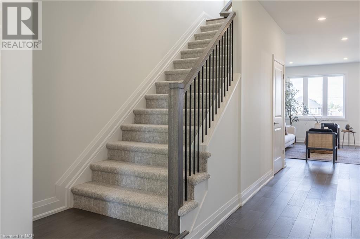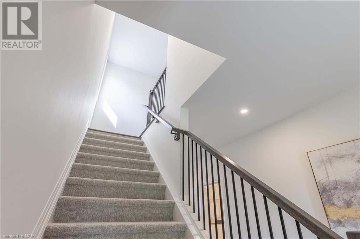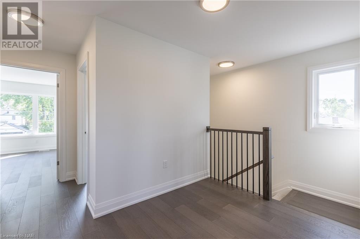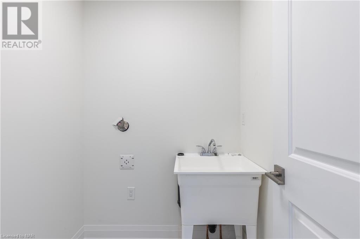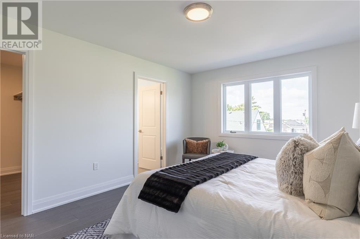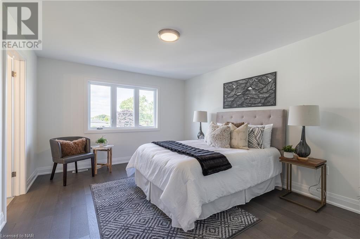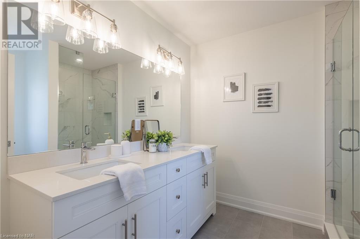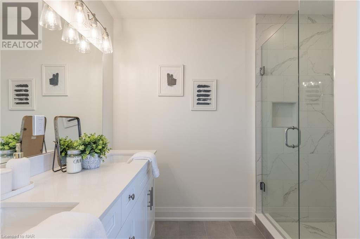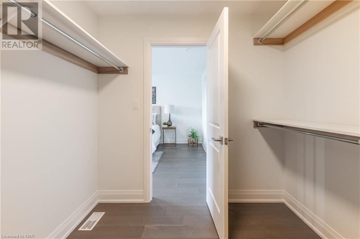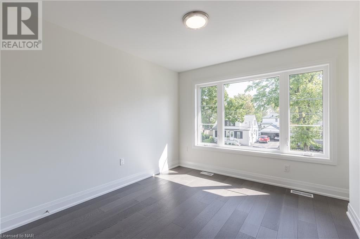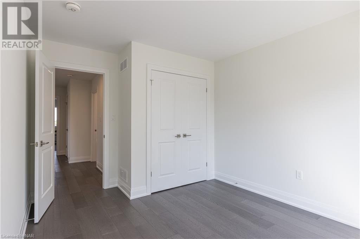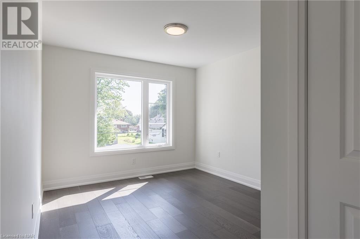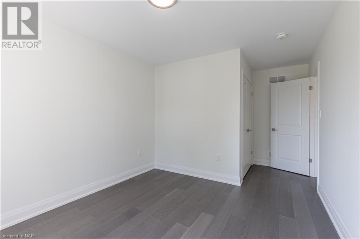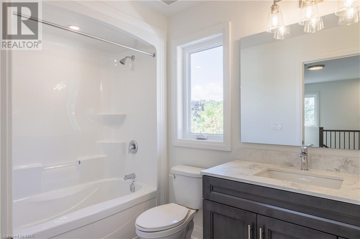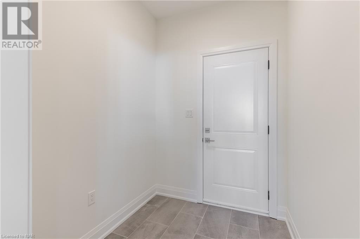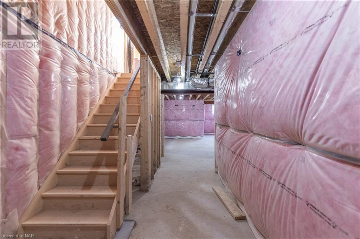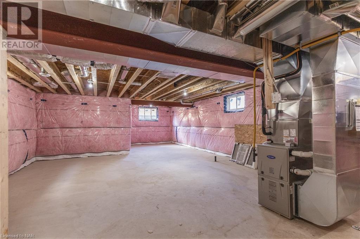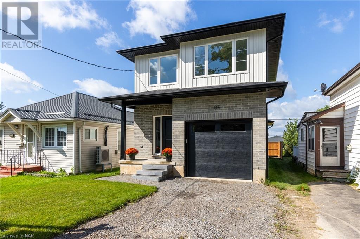3 Bedroom
3 Bathroom
1848 sq. ft
2 Level
Central Air Conditioning
Forced Air
$649,900
This beautiful Aspect Homes creation offers 3 bedrooms & 2+1 bathrooms as part of the 1750 sq ft of living space with the option to finish an additional 700 sq ft of family space in the currently unspoiled basement. Not only is this home beautiful but you can rest assured that the quality you will be purchasing from Aspect Homes as a legal Ontario Home Builder is backed up by a full 7 year Tarion Warranty. The unmatched design is equipped with quartz countertops, engineered hardwood flooring throughout, and 9 foot ceilings on the main floor. Every detail of this house exudes elegance and modernity. The primary bedroom is an absolute oasis featuring a luxurious 4 piece ensuite, amazing tiled shower, a double vanity and a spacious walk-in closet. The second floor laundry makes the tedious task a breeze and incredibly convenient. No need to worry about costly repairs and renovations when buying a brand new home is this easy and affordable. The best part of buying a newly built home is you get to pick your finishes and with a thorough Pre-Delivery Inspection with the builders to be conducted before possession, all you have to do is come in and put your furniture down with complete piece of mind! (id:38042)
78 Knoll Street, Port Colborne Property Overview
|
MLS® Number
|
40543373 |
|
Property Type
|
Single Family |
|
Amenities Near By
|
Public Transit |
|
Features
|
Crushed Stone Driveway |
|
Parking Space Total
|
3 |
78 Knoll Street, Port Colborne Building Features
|
Bathroom Total
|
3 |
|
Bedrooms Above Ground
|
3 |
|
Bedrooms Total
|
3 |
|
Appliances
|
Garage Door Opener |
|
Architectural Style
|
2 Level |
|
Basement Development
|
Unfinished |
|
Basement Type
|
Full (unfinished) |
|
Construction Style Attachment
|
Detached |
|
Cooling Type
|
Central Air Conditioning |
|
Exterior Finish
|
Brick, Vinyl Siding |
|
Foundation Type
|
Poured Concrete |
|
Half Bath Total
|
1 |
|
Heating Fuel
|
Natural Gas |
|
Heating Type
|
Forced Air |
|
Stories Total
|
2 |
|
Size Interior
|
1848 |
|
Type
|
House |
|
Utility Water
|
Municipal Water |
78 Knoll Street, Port Colborne Parking
78 Knoll Street, Port Colborne Land Details
|
Acreage
|
No |
|
Fence Type
|
Fence |
|
Land Amenities
|
Public Transit |
|
Sewer
|
Municipal Sewage System |
|
Size Depth
|
97 Ft |
|
Size Frontage
|
30 Ft |
|
Size Total Text
|
Under 1/2 Acre |
|
Zoning Description
|
R2 |
78 Knoll Street, Port Colborne Rooms
| Floor |
Room Type |
Length |
Width |
Dimensions |
|
Second Level |
4pc Bathroom |
|
|
Measurements not available |
|
Second Level |
Full Bathroom |
|
|
Measurements not available |
|
Second Level |
Laundry Room |
|
|
5'6'' x 5'0'' |
|
Second Level |
Bedroom |
|
|
10'1'' x 10'0'' |
|
Second Level |
Bedroom |
|
|
11'2'' x 10'0'' |
|
Second Level |
Primary Bedroom |
|
|
15'0'' x 12'0'' |
|
Main Level |
2pc Bathroom |
|
|
Measurements not available |
|
Main Level |
Mud Room |
|
|
6'6'' x 5'8'' |
|
Main Level |
Dining Room |
|
|
13'8'' x 10'0'' |
|
Main Level |
Kitchen |
|
|
12'0'' x 10'0'' |
|
Main Level |
Great Room |
|
|
25'8'' x 10'4'' |
|
Main Level |
Foyer |
|
|
24'6'' x 6'6'' |
78 Knoll Street, Port Colborne Utilities
