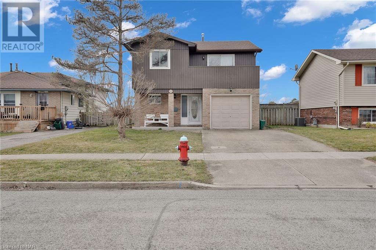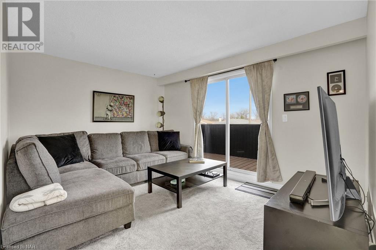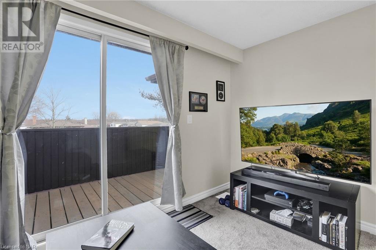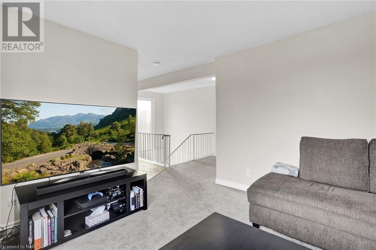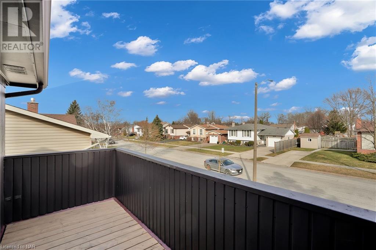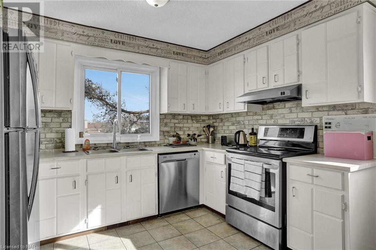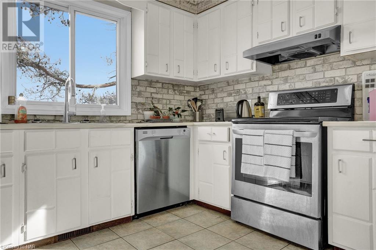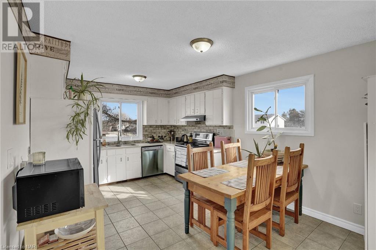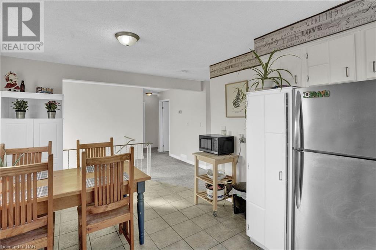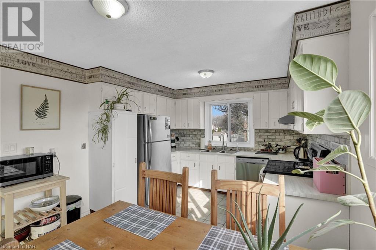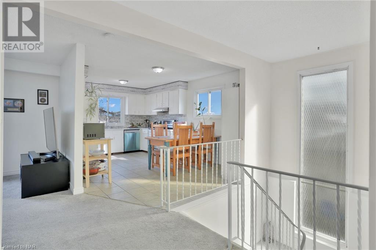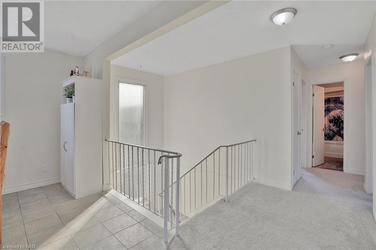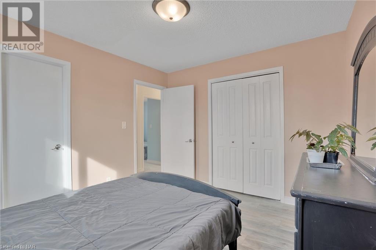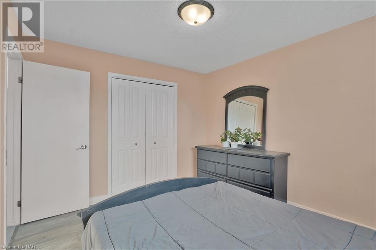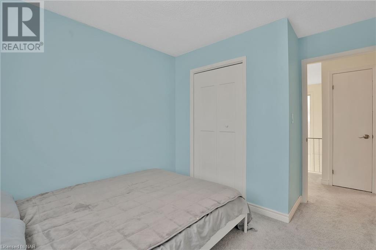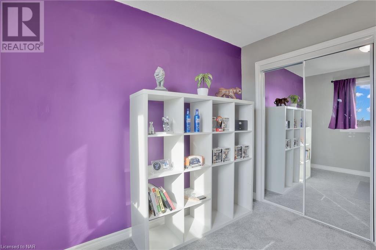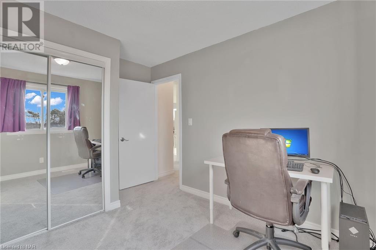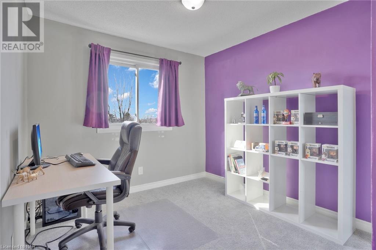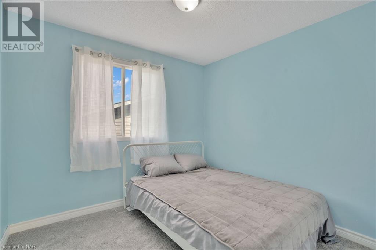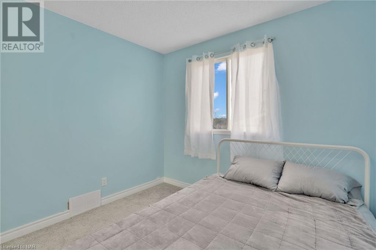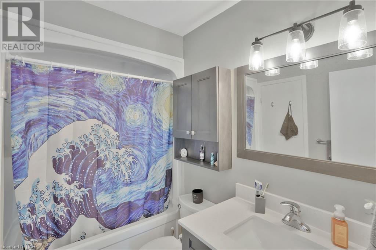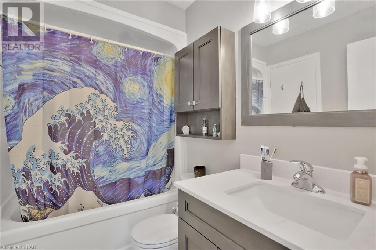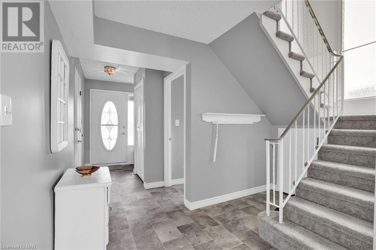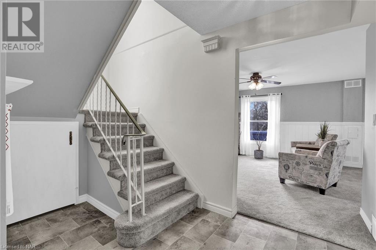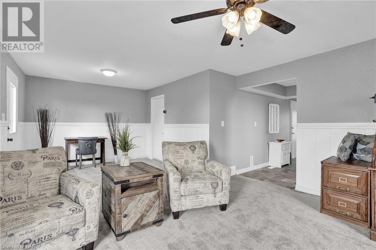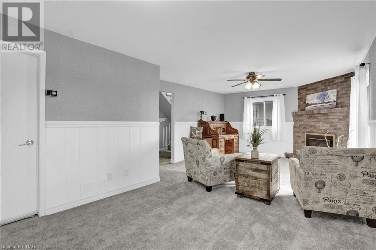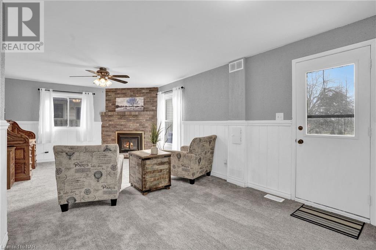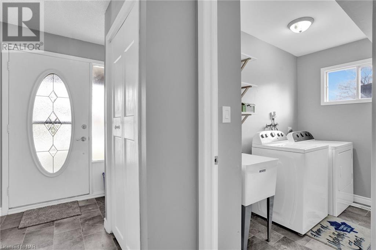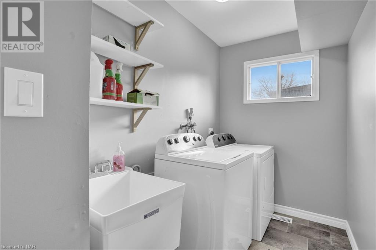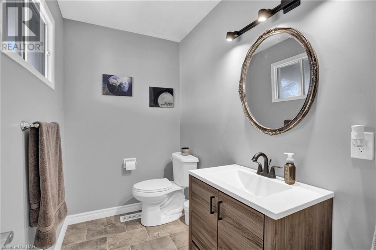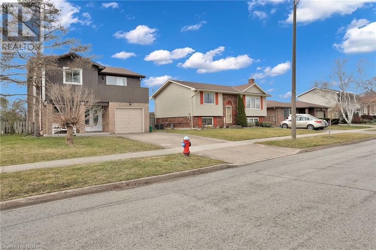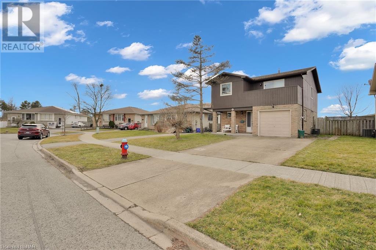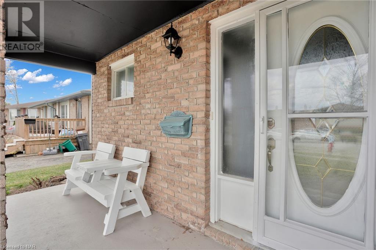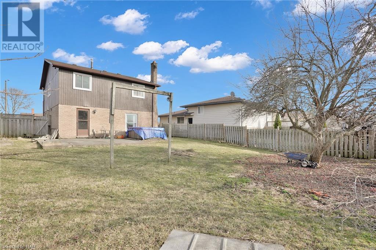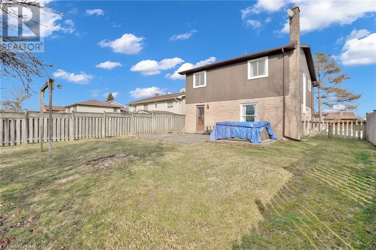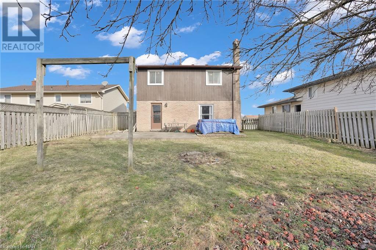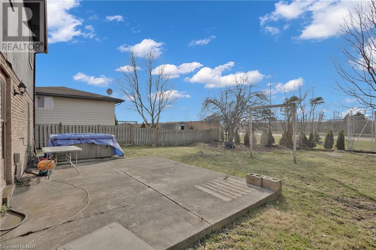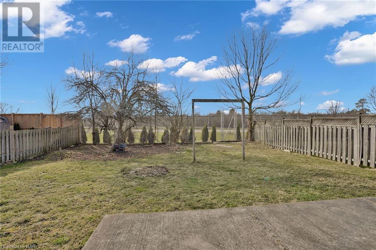3 Bedroom
2 Bathroom
1650 sq. ft
2 Level
Fireplace
Central Air Conditioning
Forced Air
$599,500
Welcome to 7693 Ronnie Cres, Niagara Falls. Located on quiet crescent backing onto greenspace and no rear neighbours. This uniquely designed floor plan is completely above grade allowing tons of natural light on all levels and a lower-level walk out to back yard. Recently updated from top to bottom with main floor featuring living room with walk out elevated deck, huge kitchen and dining room area, spacious master bedroom has ensuite privilege to updated 4pc bath, 2 additional nice sized bedrooms. Lower-level rec room with fireplace with lots of room for any family activity, 2 pc bath, laundry and garage access. Close to great schools, shopping including Costco and just a short drive to the QEW. Move in Ready, call for a private showing. (id:38042)
7693 Ronnie Crescent, Niagara Falls Property Overview
|
MLS® Number
|
40562347 |
|
Property Type
|
Single Family |
|
Amenities Near By
|
Playground, Schools, Shopping |
|
Community Features
|
Quiet Area, School Bus |
|
Equipment Type
|
Water Heater |
|
Features
|
Cul-de-sac, Paved Driveway |
|
Parking Space Total
|
1 |
|
Rental Equipment Type
|
Water Heater |
7693 Ronnie Crescent, Niagara Falls Building Features
|
Bathroom Total
|
2 |
|
Bedrooms Above Ground
|
3 |
|
Bedrooms Total
|
3 |
|
Appliances
|
Dishwasher, Dryer, Refrigerator, Stove, Washer, Hot Tub |
|
Architectural Style
|
2 Level |
|
Basement Type
|
None |
|
Constructed Date
|
1978 |
|
Construction Material
|
Wood Frame |
|
Construction Style Attachment
|
Detached |
|
Cooling Type
|
Central Air Conditioning |
|
Exterior Finish
|
Brick, Wood |
|
Fireplace Fuel
|
Wood |
|
Fireplace Present
|
Yes |
|
Fireplace Total
|
1 |
|
Fireplace Type
|
Other - See Remarks |
|
Foundation Type
|
Piled |
|
Half Bath Total
|
1 |
|
Heating Fuel
|
Natural Gas |
|
Heating Type
|
Forced Air |
|
Stories Total
|
2 |
|
Size Interior
|
1650 |
|
Type
|
House |
|
Utility Water
|
Municipal Water |
7693 Ronnie Crescent, Niagara Falls Parking
7693 Ronnie Crescent, Niagara Falls Land Details
|
Acreage
|
No |
|
Land Amenities
|
Playground, Schools, Shopping |
|
Sewer
|
Municipal Sewage System |
|
Size Depth
|
120 Ft |
|
Size Frontage
|
50 Ft |
|
Size Total Text
|
Under 1/2 Acre |
|
Zoning Description
|
R2 |
7693 Ronnie Crescent, Niagara Falls Rooms
| Floor |
Room Type |
Length |
Width |
Dimensions |
|
Lower Level |
Laundry Room |
|
|
10'0'' x 5'3'' |
|
Lower Level |
2pc Bathroom |
|
|
Measurements not available |
|
Lower Level |
Recreation Room |
|
|
24'7'' x 13'10'' |
|
Main Level |
4pc Bathroom |
|
|
Measurements not available |
|
Main Level |
Bedroom |
|
|
11'4'' x 9'6'' |
|
Main Level |
Bedroom |
|
|
11'10'' x 9'4'' |
|
Main Level |
Primary Bedroom |
|
|
11'10'' x 10'5'' |
|
Main Level |
Kitchen/dining Room |
|
|
17'3'' x 11'0'' |
|
Main Level |
Living Room |
|
|
15'0'' x 10'8'' |
