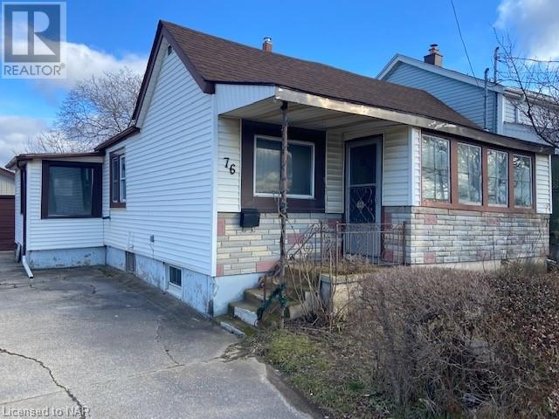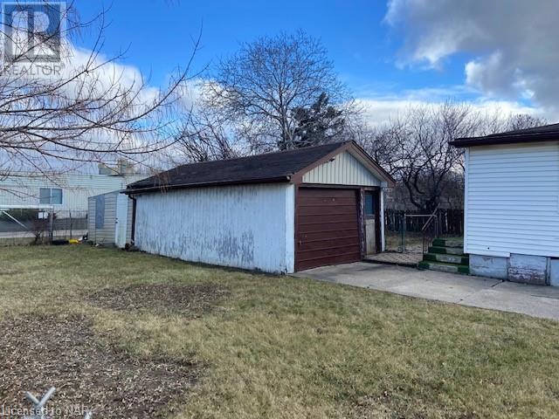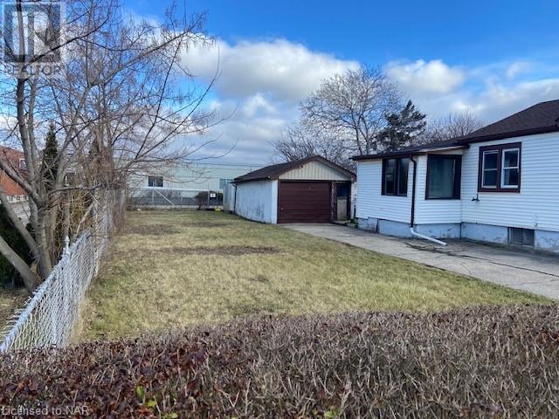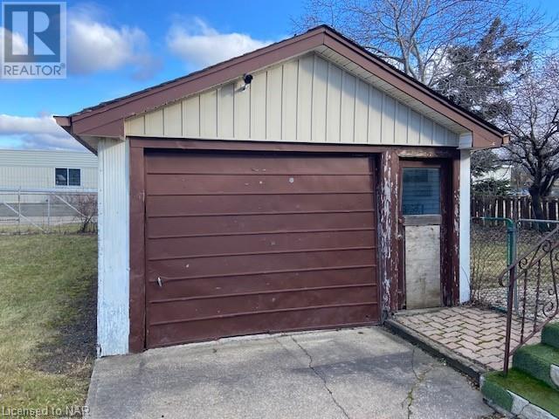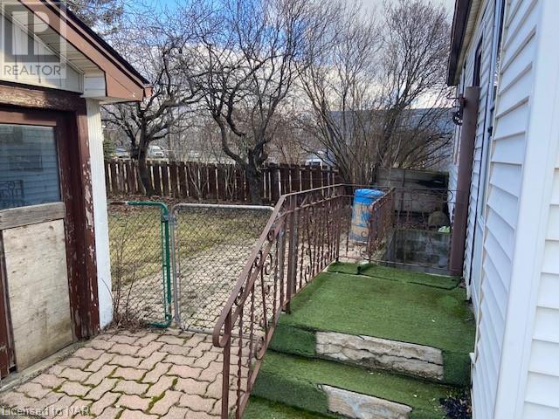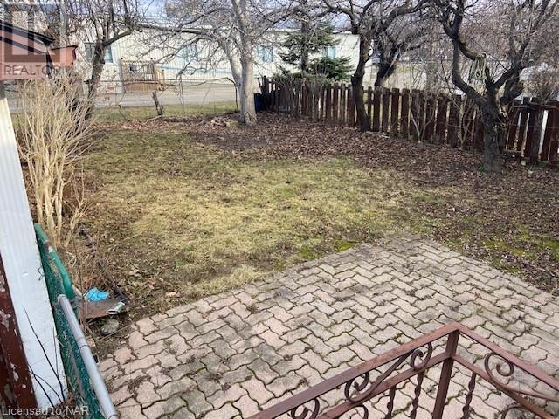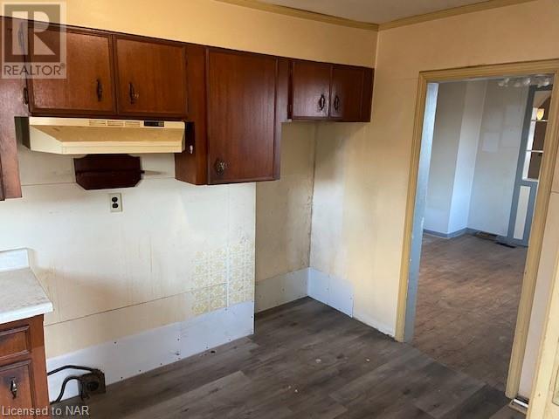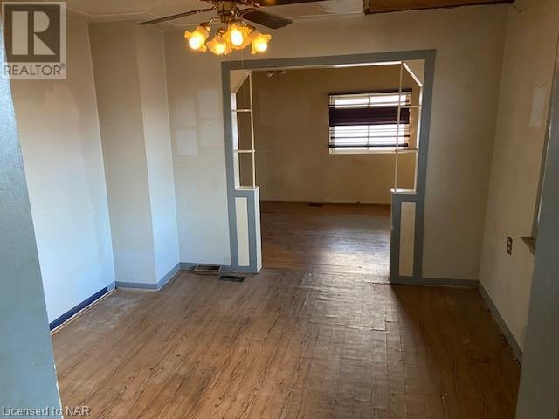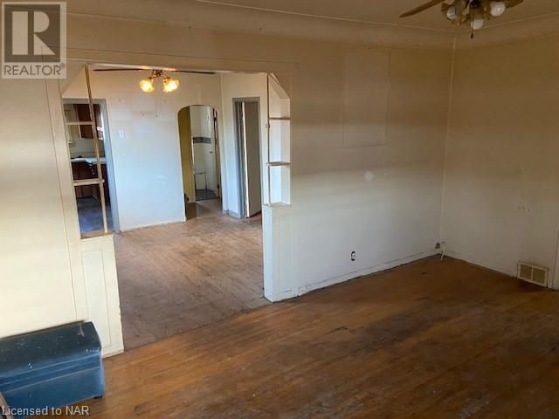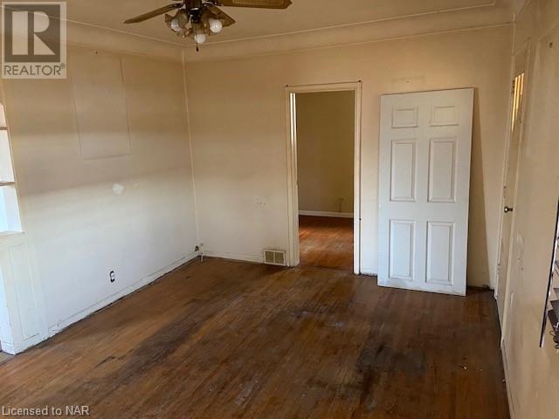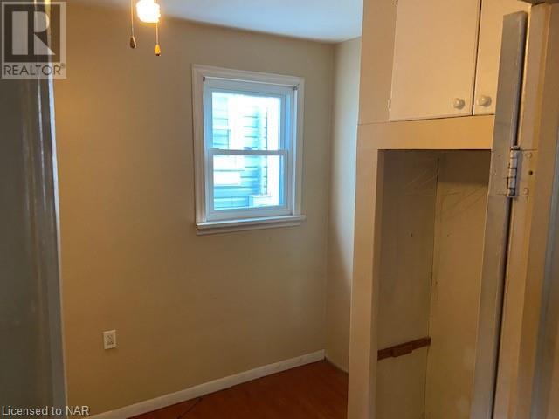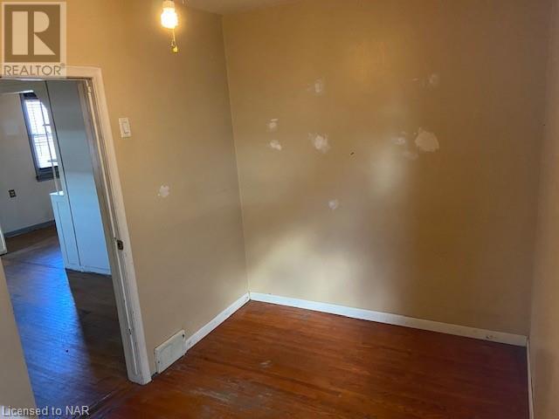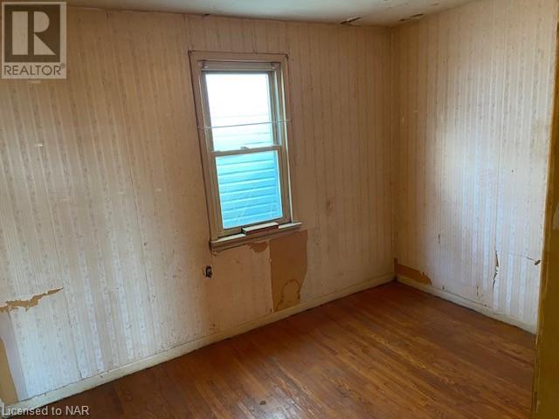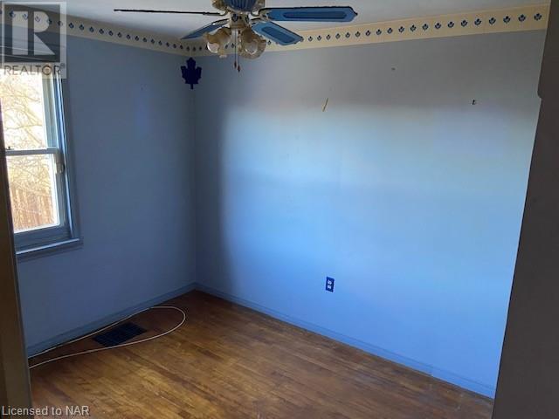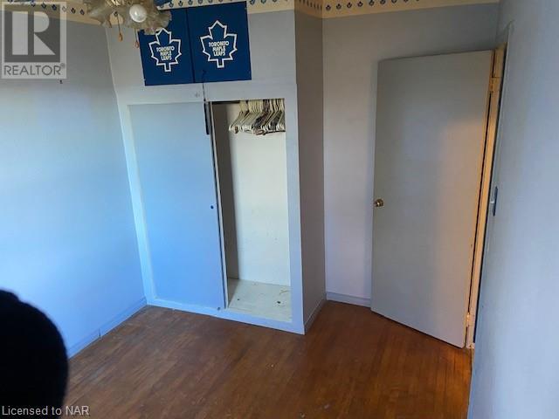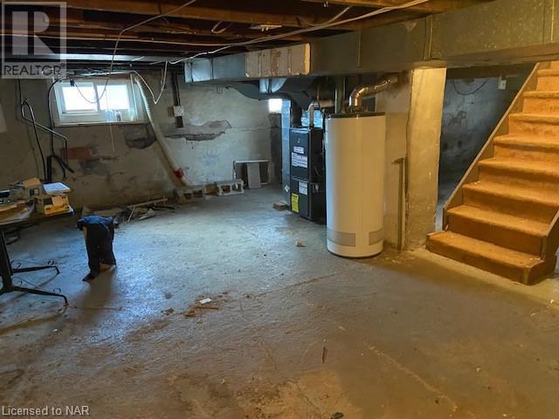3 Bedroom
1 Bathroom
942 sq. ft
Bungalow
None
Forced Air
$374,900
Nice big lot in a great location with a 23' x 13' 9 garage with a shed attached to it. The house does need work but could be nice again with the proper repairs. There is a crack in the foundation and the upstairs requires extensive work. New roof shingles were install in 2022 and a new furnace in 2017. The property is zoned E1, Business Commercial Employment, so there are plenty of development opportunities going forward on the commercial side. If fixing the house and continuing with residential then an application to the city for continued use may be required if any external modifications to the buildings are desired. Property being sold AS IS WHERE IS. (id:38042)
76 Grantham Avenue S, St. Catharines Property Overview
|
MLS® Number
|
40536101 |
|
Property Type
|
Single Family |
|
Amenities Near By
|
Public Transit, Shopping |
|
Community Features
|
School Bus |
|
Parking Space Total
|
4 |
|
Structure
|
Shed |
76 Grantham Avenue S, St. Catharines Building Features
|
Bathroom Total
|
1 |
|
Bedrooms Above Ground
|
3 |
|
Bedrooms Total
|
3 |
|
Architectural Style
|
Bungalow |
|
Basement Development
|
Unfinished |
|
Basement Type
|
Partial (unfinished) |
|
Constructed Date
|
1946 |
|
Construction Style Attachment
|
Detached |
|
Cooling Type
|
None |
|
Exterior Finish
|
Brick Veneer, Vinyl Siding |
|
Foundation Type
|
Block |
|
Heating Fuel
|
Natural Gas |
|
Heating Type
|
Forced Air |
|
Stories Total
|
1 |
|
Size Interior
|
942 |
|
Type
|
House |
|
Utility Water
|
Municipal Water |
76 Grantham Avenue S, St. Catharines Parking
76 Grantham Avenue S, St. Catharines Land Details
|
Access Type
|
Highway Access, Highway Nearby |
|
Acreage
|
No |
|
Fence Type
|
Partially Fenced |
|
Land Amenities
|
Public Transit, Shopping |
|
Sewer
|
Municipal Sewage System |
|
Size Depth
|
100 Ft |
|
Size Frontage
|
64 Ft |
|
Size Total Text
|
Unknown |
|
Zoning Description
|
E1 |
76 Grantham Avenue S, St. Catharines Rooms
| Floor |
Room Type |
Length |
Width |
Dimensions |
|
Basement |
Other |
|
|
Measurements not available |
|
Main Level |
4pc Bathroom |
|
|
Measurements not available |
|
Main Level |
Living Room |
|
|
11'3'' x 15'5'' |
|
Main Level |
Dining Room |
|
|
11'7'' x 11'7'' |
|
Main Level |
Bedroom |
|
|
9'10'' x 8'8'' |
|
Main Level |
Bedroom |
|
|
11'7'' x 8'3'' |
|
Main Level |
Bedroom |
|
|
11'3'' x 7'6'' |
|
Main Level |
Kitchen |
|
|
11'6'' x 7'8'' |
