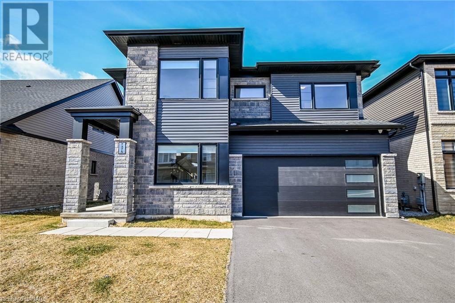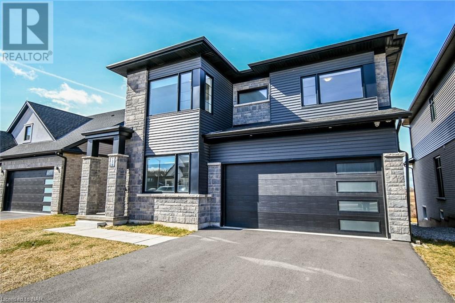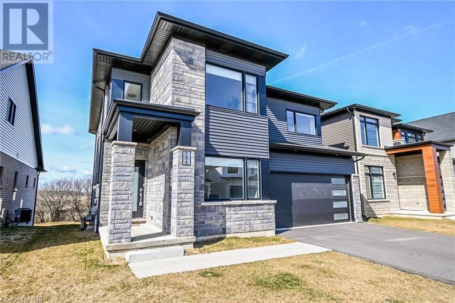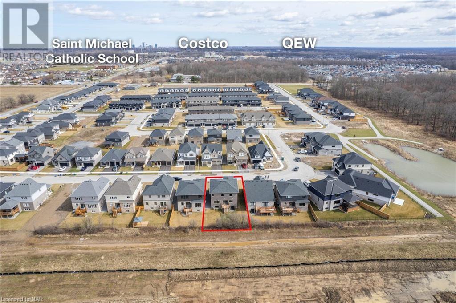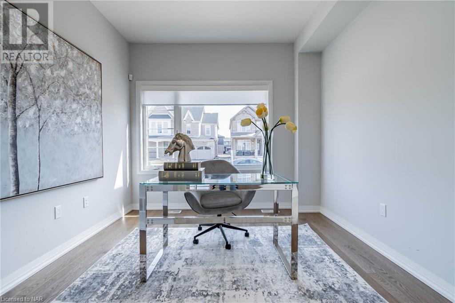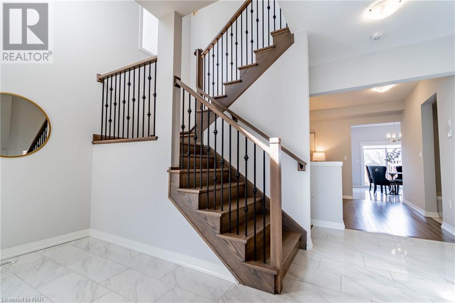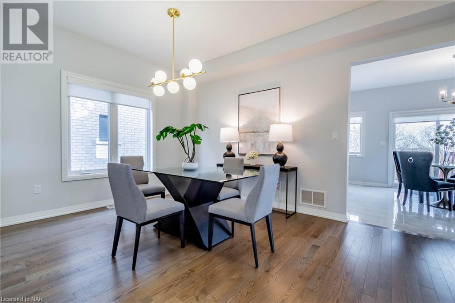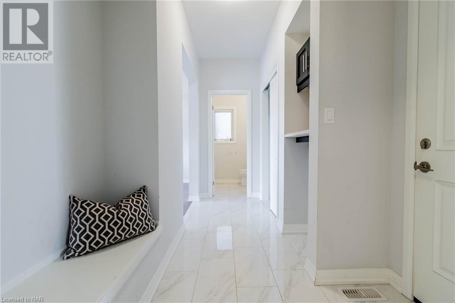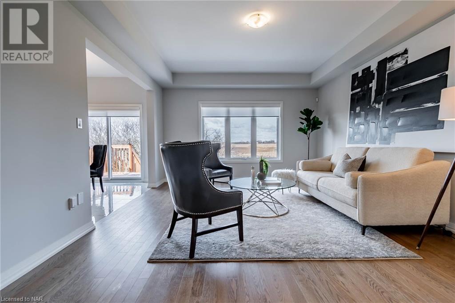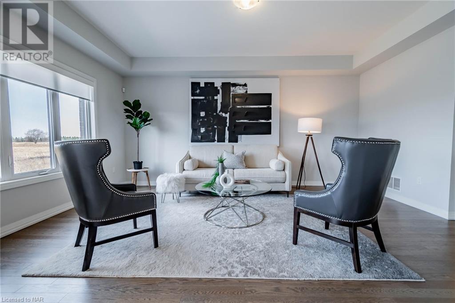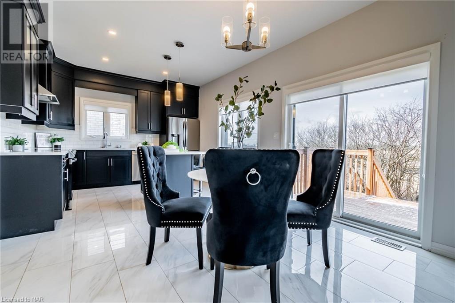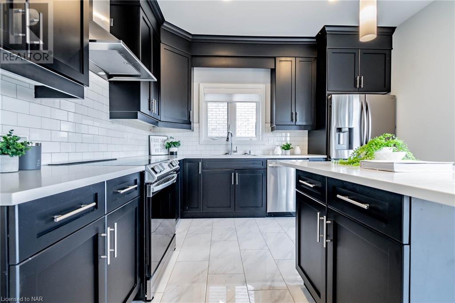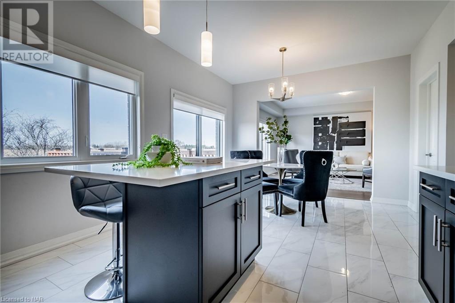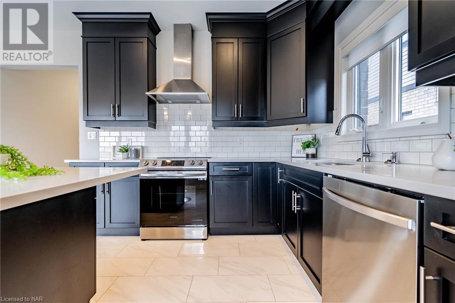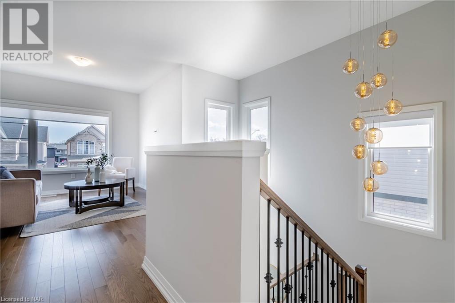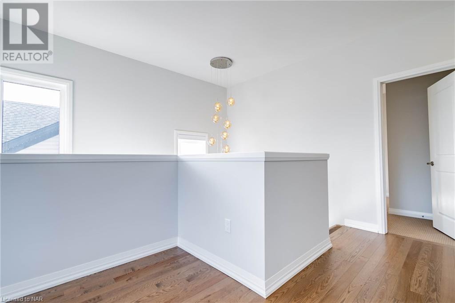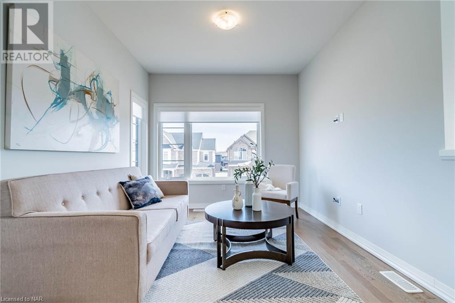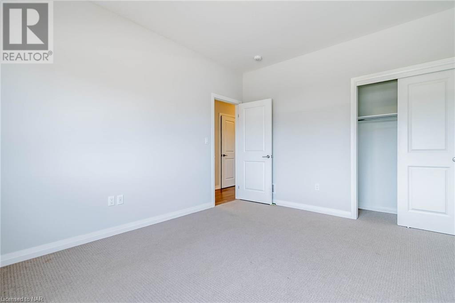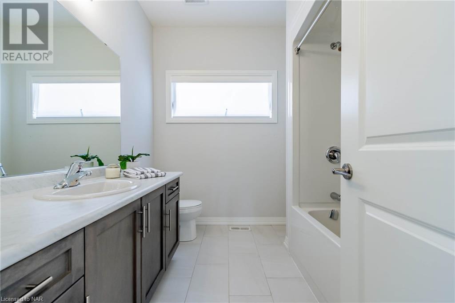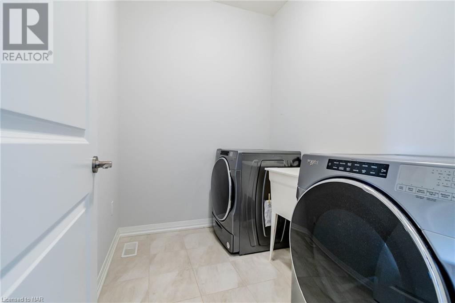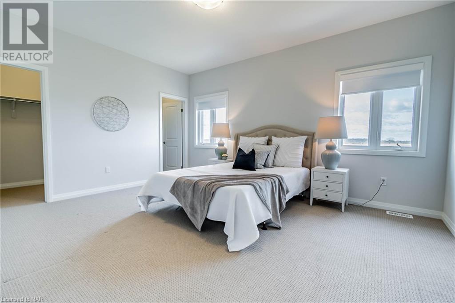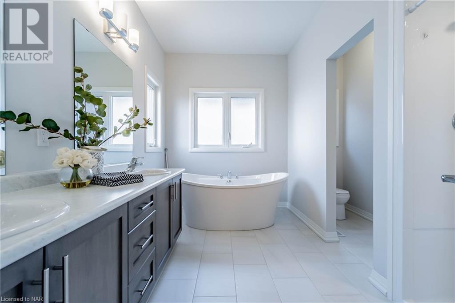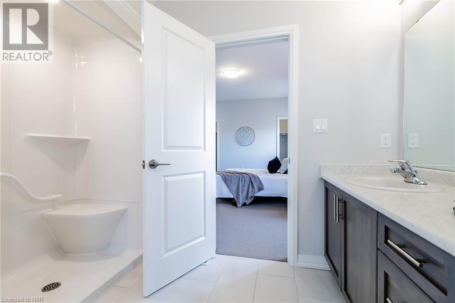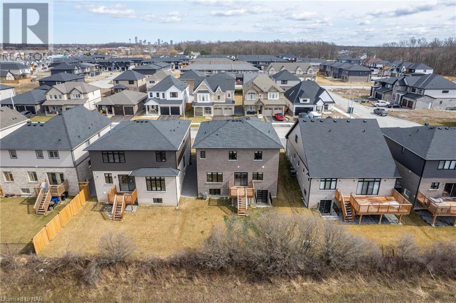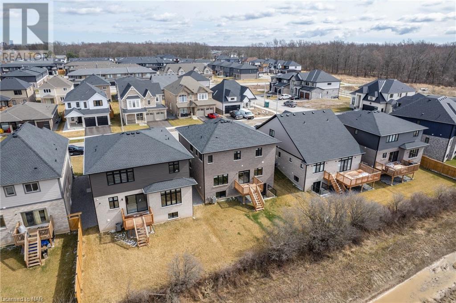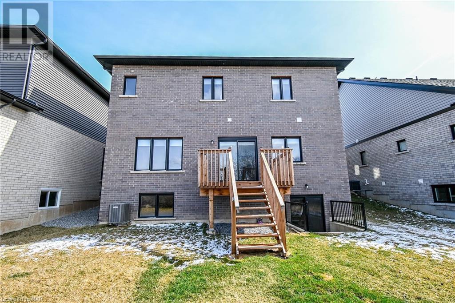4 Bedroom
3 Bathroom
2698 sq. ft
2 Level
Central Air Conditioning
Forced Air
$2,900 Monthly
Insurance
Discover your dream home in the Forestview Subdivision of Niagara Falls. This stunning modern home boasts 4 bedrooms plus a den, 2.5 baths, and separate living, dining, and office spaces on the main floor. Convenience is at your fingertips, with all amenities just minutes away. From schools and parks to trails, major highways, grocery stores, and more, everything you need is within easy reach. Don't let this opportunity slip away - book your showing today and seize the chance to call this beautiful property your home. *(BASEMENT NOT INCLUDED)* (id:38042)
7475 Sherrilee Crescent, Niagara Falls Property Overview
|
MLS® Number
|
40584338 |
|
Property Type
|
Single Family |
|
Amenities Near By
|
Schools, Shopping |
|
Features
|
Sump Pump |
|
Parking Space Total
|
6 |
7475 Sherrilee Crescent, Niagara Falls Building Features
|
Bathroom Total
|
3 |
|
Bedrooms Above Ground
|
4 |
|
Bedrooms Total
|
4 |
|
Appliances
|
Dishwasher, Dryer, Refrigerator, Stove, Water Meter, Washer |
|
Architectural Style
|
2 Level |
|
Basement Development
|
Unfinished |
|
Basement Type
|
Full (unfinished) |
|
Constructed Date
|
2022 |
|
Construction Style Attachment
|
Detached |
|
Cooling Type
|
Central Air Conditioning |
|
Exterior Finish
|
Metal, Stone, Vinyl Siding |
|
Foundation Type
|
Poured Concrete |
|
Half Bath Total
|
1 |
|
Heating Fuel
|
Natural Gas |
|
Heating Type
|
Forced Air |
|
Stories Total
|
2 |
|
Size Interior
|
2698 |
|
Type
|
House |
|
Utility Water
|
Municipal Water |
7475 Sherrilee Crescent, Niagara Falls Parking
7475 Sherrilee Crescent, Niagara Falls Land Details
|
Access Type
|
Highway Nearby |
|
Acreage
|
No |
|
Land Amenities
|
Schools, Shopping |
|
Sewer
|
Municipal Sewage System |
|
Size Depth
|
105 Ft |
|
Size Frontage
|
46 Ft |
|
Zoning Description
|
Res |
7475 Sherrilee Crescent, Niagara Falls Rooms
| Floor |
Room Type |
Length |
Width |
Dimensions |
|
Second Level |
4pc Bathroom |
|
|
Measurements not available |
|
Second Level |
Media |
|
|
10'0'' x 15'2'' |
|
Second Level |
Bedroom |
|
|
10'0'' x 10'8'' |
|
Second Level |
Bedroom |
|
|
12'0'' x 13'7'' |
|
Second Level |
Bedroom |
|
|
12'0'' x 11'0'' |
|
Second Level |
Full Bathroom |
|
|
Measurements not available |
|
Second Level |
Primary Bedroom |
|
|
16'6'' x 13'0'' |
|
Main Level |
2pc Bathroom |
|
|
Measurements not available |
|
Main Level |
Family Room |
|
|
13'6'' x 17'4'' |
|
Main Level |
Kitchen |
|
|
9'10'' x 12'0'' |
|
Main Level |
Dinette |
|
|
10'0'' x 12'0'' |
|
Main Level |
Dining Room |
|
|
14'11'' x 11'0'' |
|
Main Level |
Office |
|
|
10'0'' x 10'0'' |
