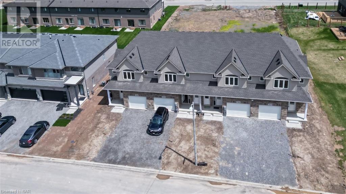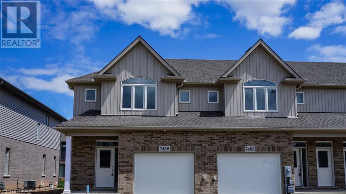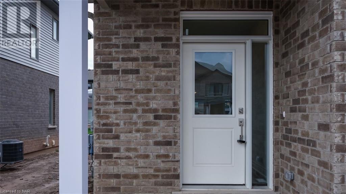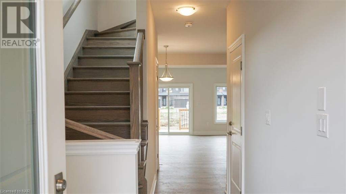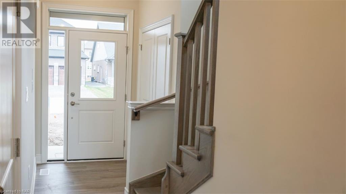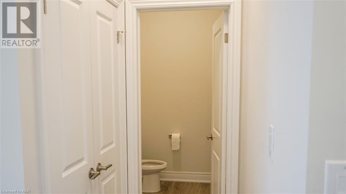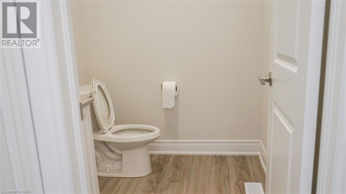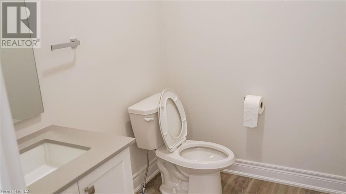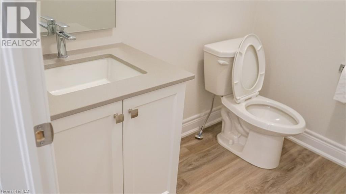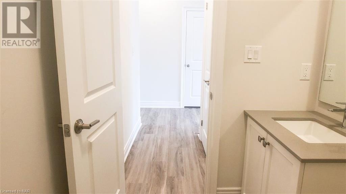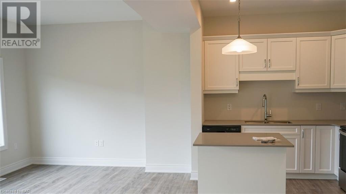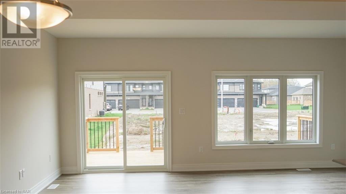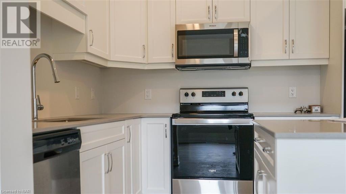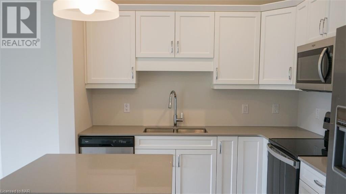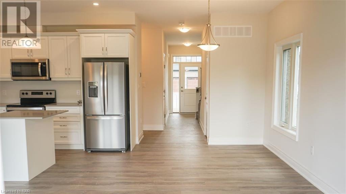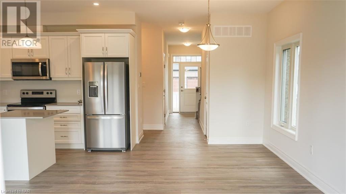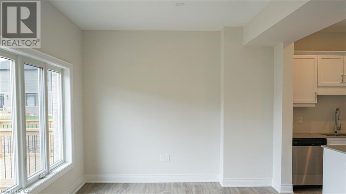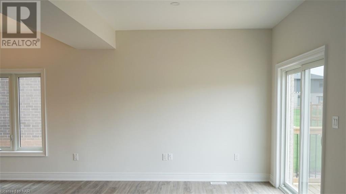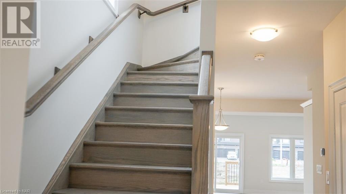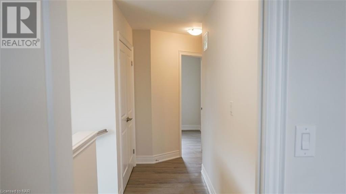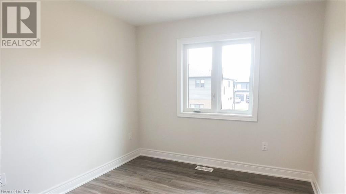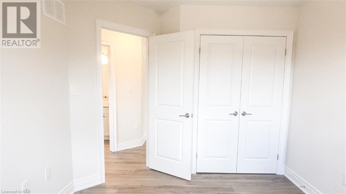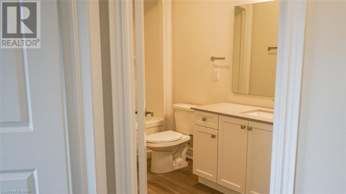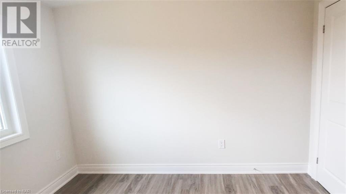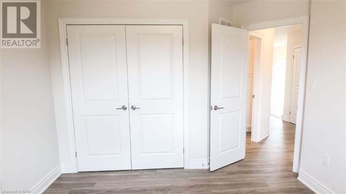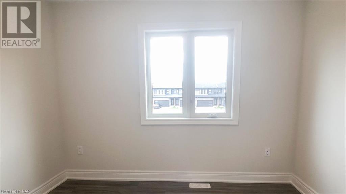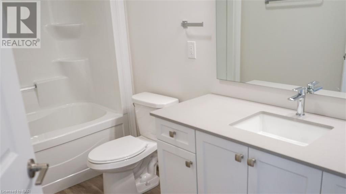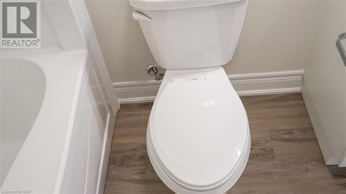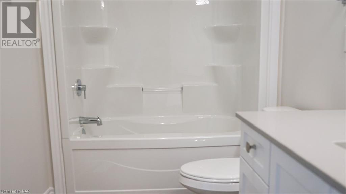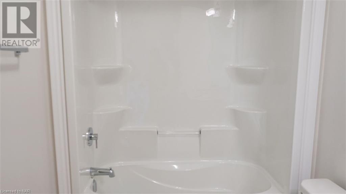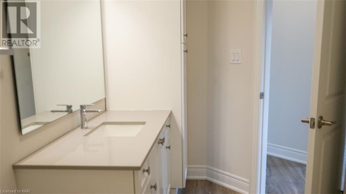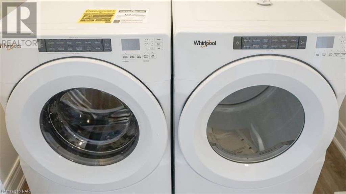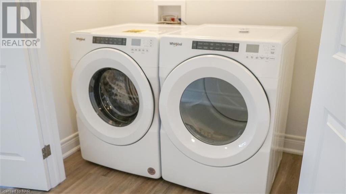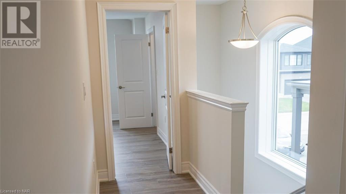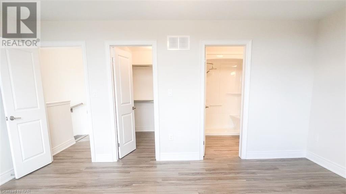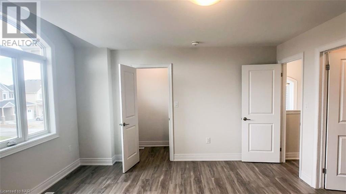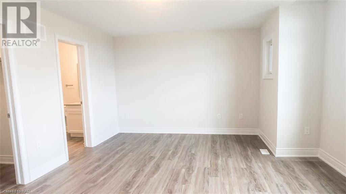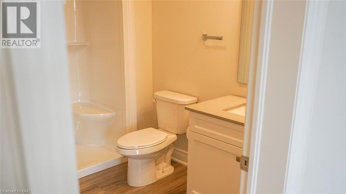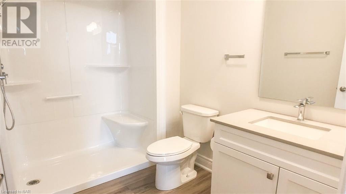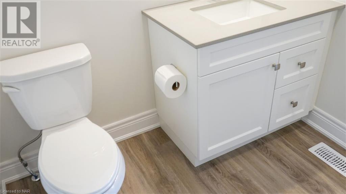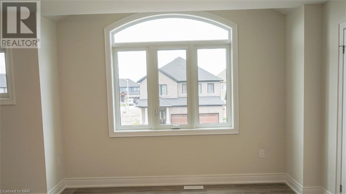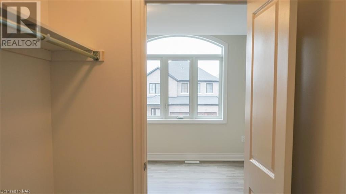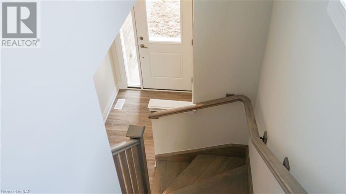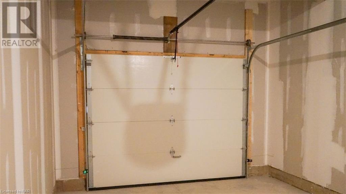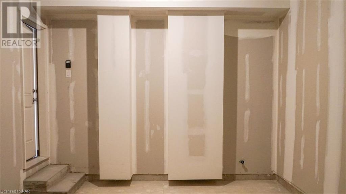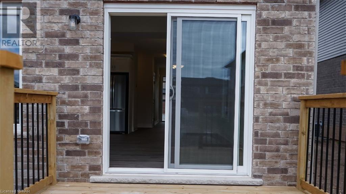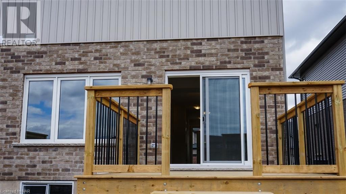3 Bedroom
3 Bathroom
1662 sq. ft
2 Level
Central Air Conditioning
Forced Air
$2,375 Monthly
Insurance, Heat, Electricity, Water
Stylish 3-Bedroom, 2.5-Bathroom Main Floor Upper Unit in Niagara Falls. Featuring an open floor plan, a modern kitchen with stone countertops, stainless steel appliances, and an island. The master suite includes walk-in closet, with a private ensuite bathroom. Durable, elegant flooring throughout, in-suite laundry, and a private garage. Enjoy outdoor space on the cozy deck. Utilities included with a limited cap. Ideally located in a sought-after neighborhood close to amenities. (id:38042)
7458 Jonathan Dr Drive Unit# Main, Niagara Falls Property Overview
|
MLS® Number
|
40578149 |
|
Property Type
|
Single Family |
|
Parking Space Total
|
2 |
7458 Jonathan Dr Drive Unit# Main, Niagara Falls Building Features
|
Bathroom Total
|
3 |
|
Bedrooms Above Ground
|
3 |
|
Bedrooms Total
|
3 |
|
Appliances
|
Dishwasher, Dryer, Microwave, Refrigerator, Stove, Washer, Microwave Built-in, Hood Fan, Window Coverings |
|
Architectural Style
|
2 Level |
|
Basement Type
|
None |
|
Construction Style Attachment
|
Attached |
|
Cooling Type
|
Central Air Conditioning |
|
Exterior Finish
|
Brick |
|
Half Bath Total
|
1 |
|
Heating Fuel
|
Natural Gas |
|
Heating Type
|
Forced Air |
|
Stories Total
|
2 |
|
Size Interior
|
1662 |
|
Type
|
Apartment |
|
Utility Water
|
Municipal Water |
7458 Jonathan Dr Drive Unit# Main, Niagara Falls Parking
7458 Jonathan Dr Drive Unit# Main, Niagara Falls Land Details
|
Acreage
|
No |
|
Sewer
|
Municipal Sewage System |
|
Size Frontage
|
28 Ft |
|
Zoning Description
|
R3 |
7458 Jonathan Dr Drive Unit# Main, Niagara Falls Rooms
| Floor |
Room Type |
Length |
Width |
Dimensions |
|
Second Level |
3pc Bathroom |
|
|
10'6'' x 5'6'' |
|
Second Level |
3pc Bathroom |
|
|
7'0'' x 9'3'' |
|
Second Level |
Bedroom |
|
|
10'9'' x 11'2'' |
|
Second Level |
Bedroom |
|
|
10'9'' x 11'2'' |
|
Second Level |
Bedroom |
|
|
16'6'' x 11'8'' |
|
Main Level |
Kitchen |
|
|
11'3'' x 9'0'' |
|
Main Level |
2pc Bathroom |
|
|
6'9'' x 5'6'' |
