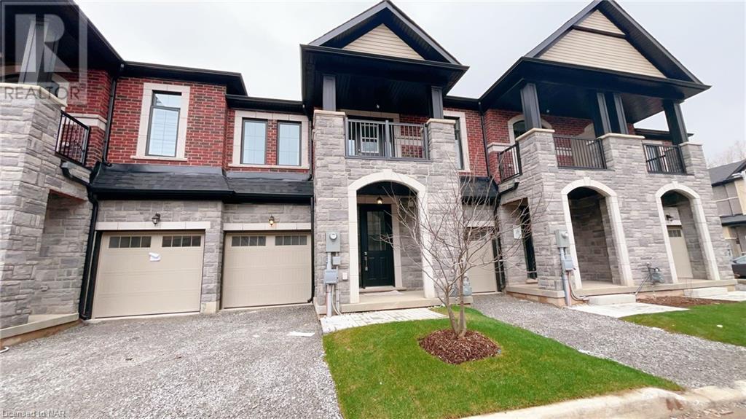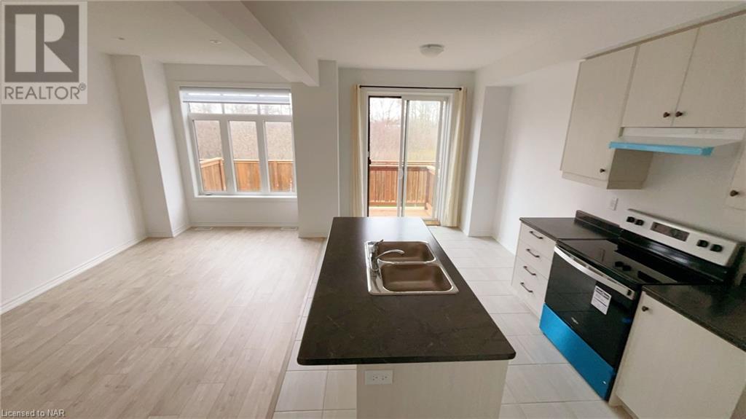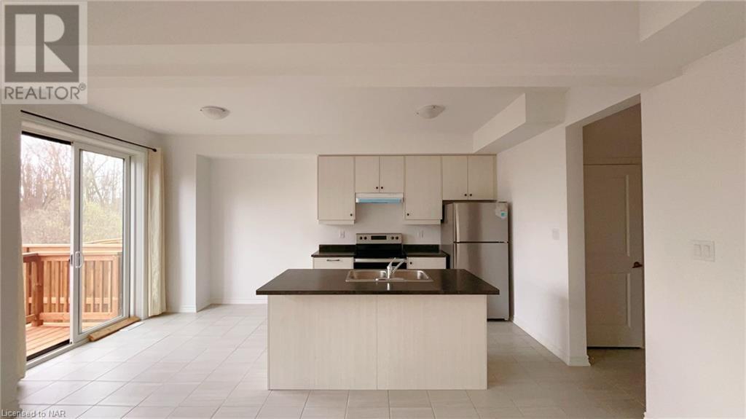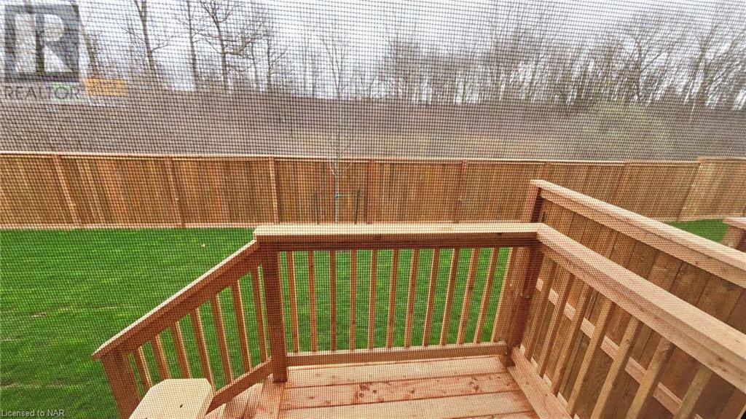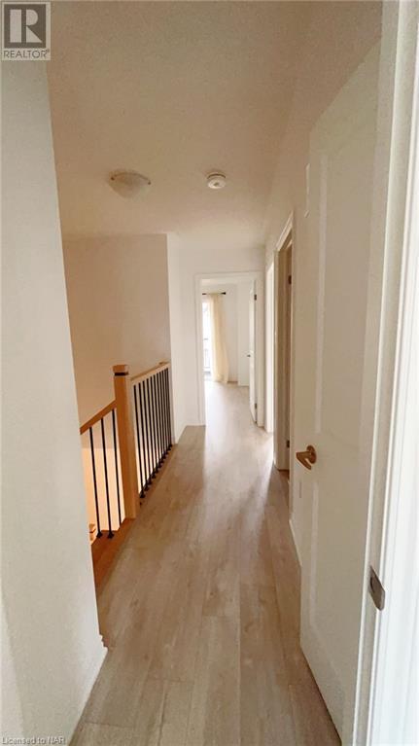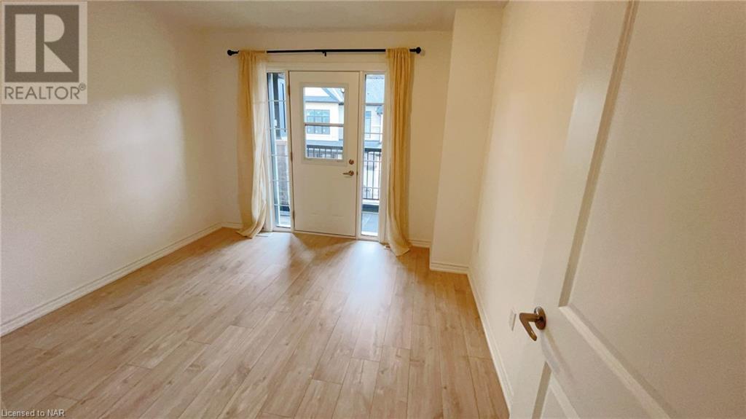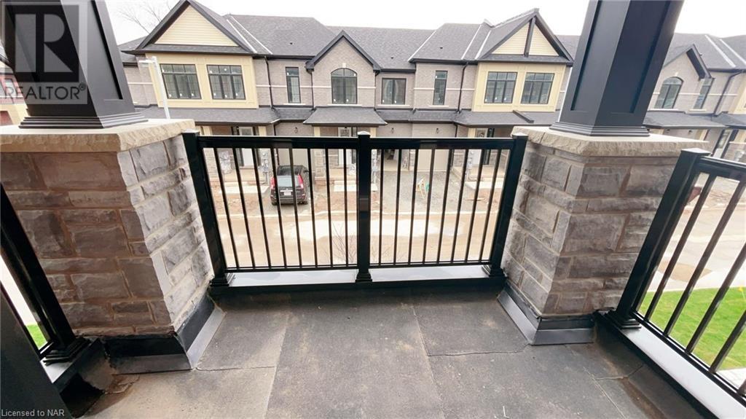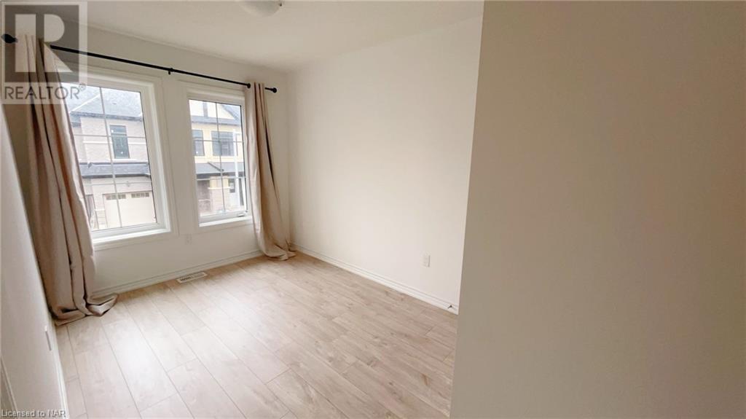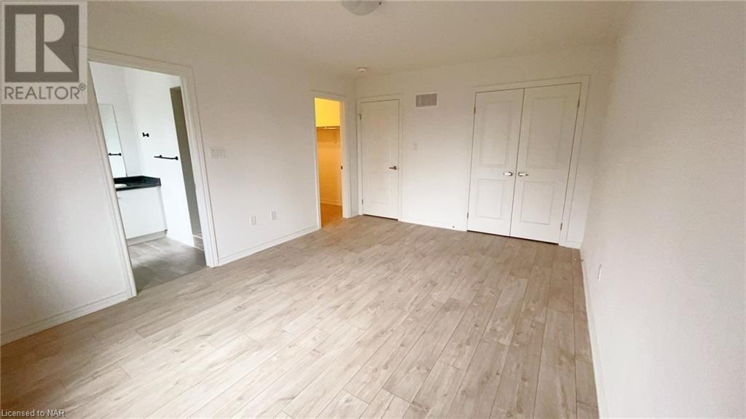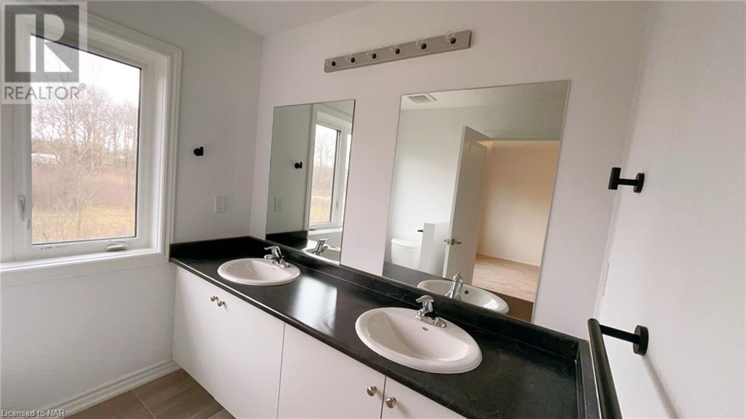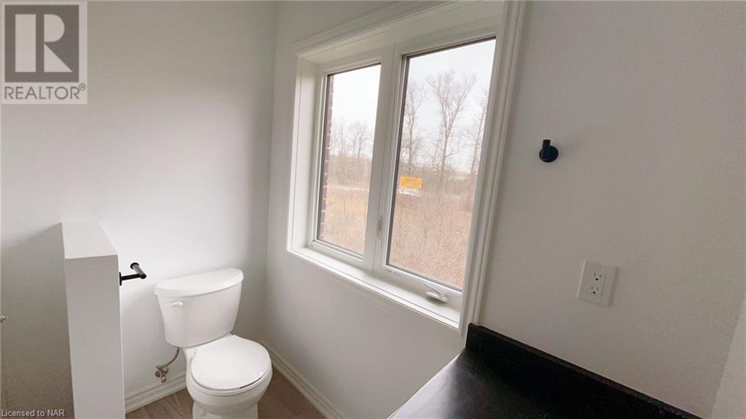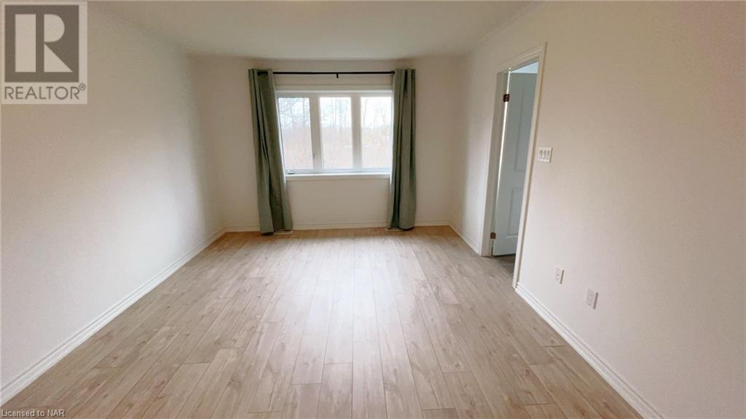3 Bedroom
3 Bathroom
1425 sq. ft
2 Level
Central Air Conditioning
$2,400 Monthly
Brand New never lived before Townhouse with Single Attached Garage and own driveway. 3 Spacious bedrooms and 2.5 Washrooms. This Beautiful Townhouse Situated only 5 minutes to the falls. Just off the QEW, this elegant 3-bedroom townhouse offers easy access to bustling shopping centers, like Costco / Walmart / LCBO, and an array of amenities. Inside, you'll discover a cozy inviting living space, a breathtaking kitchen and 3 Bedrooms, one of the bedroom with a lovely balcony. Tenants pay all utilities and tenant insurance during term. (id:38042)
7440 Baycrest Common, Niagara Falls Property Overview
|
MLS® Number
|
40567516 |
|
Property Type
|
Single Family |
|
Amenities Near By
|
Shopping |
|
Features
|
Balcony |
|
Parking Space Total
|
2 |
7440 Baycrest Common, Niagara Falls Building Features
|
Bathroom Total
|
3 |
|
Bedrooms Above Ground
|
3 |
|
Bedrooms Total
|
3 |
|
Appliances
|
Dishwasher, Dryer, Refrigerator, Washer, Range - Gas, Gas Stove(s), Garage Door Opener |
|
Architectural Style
|
2 Level |
|
Basement Development
|
Unfinished |
|
Basement Type
|
Full (unfinished) |
|
Construction Style Attachment
|
Attached |
|
Cooling Type
|
Central Air Conditioning |
|
Exterior Finish
|
Brick Veneer |
|
Half Bath Total
|
1 |
|
Heating Fuel
|
Electric |
|
Stories Total
|
2 |
|
Size Interior
|
1425 |
|
Type
|
Row / Townhouse |
|
Utility Water
|
Municipal Water |
7440 Baycrest Common, Niagara Falls Parking
|
Attached Garage
|
|
|
Visitor Parking
|
|
7440 Baycrest Common, Niagara Falls Land Details
|
Acreage
|
No |
|
Land Amenities
|
Shopping |
|
Sewer
|
Septic System |
|
Zoning Description
|
R1 |
7440 Baycrest Common, Niagara Falls Rooms
| Floor |
Room Type |
Length |
Width |
Dimensions |
|
Second Level |
Bedroom |
|
|
10'10'' x 10'10'' |
|
Second Level |
Bedroom |
|
|
10'10'' x 10'10'' |
|
Second Level |
4pc Bathroom |
|
|
Measurements not available |
|
Second Level |
Primary Bedroom |
|
|
10'10'' x 10'10'' |
|
Second Level |
Full Bathroom |
|
|
Measurements not available |
|
Main Level |
2pc Bathroom |
|
|
Measurements not available |
|
Main Level |
Living Room |
|
|
10'10'' x 10'10'' |
|
Main Level |
Kitchen/dining Room |
|
|
Measurements not available |
