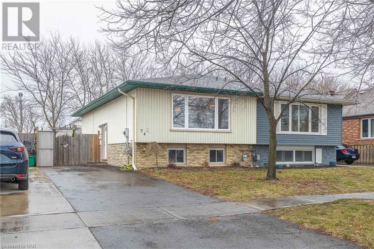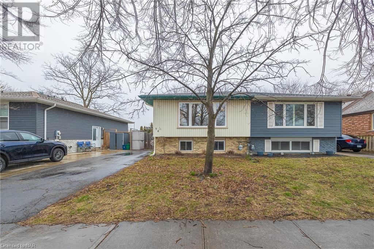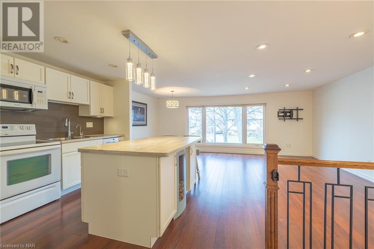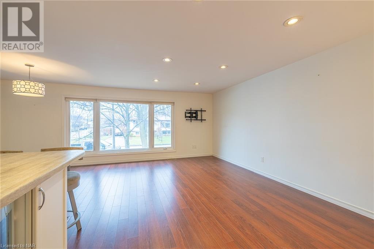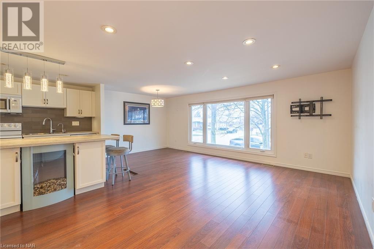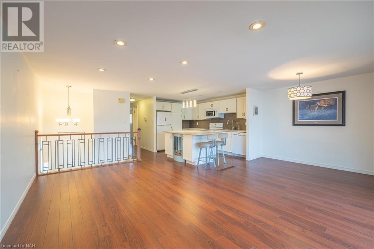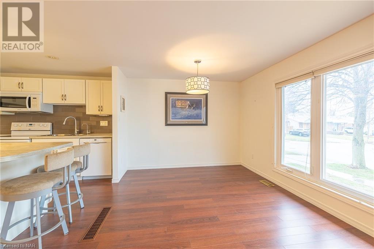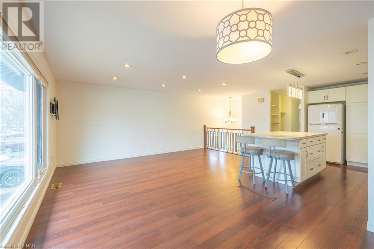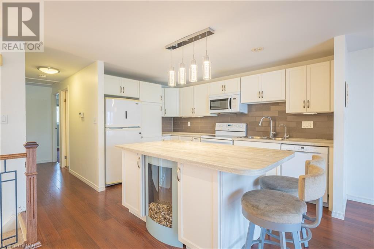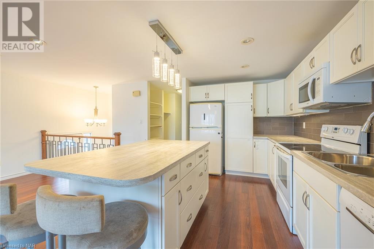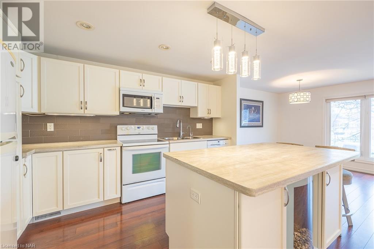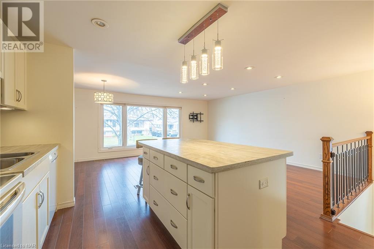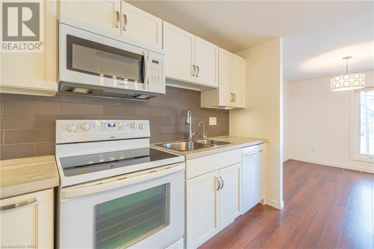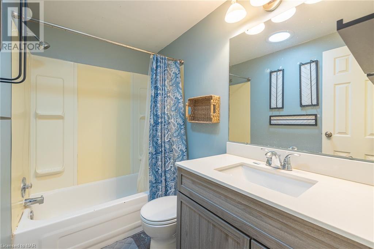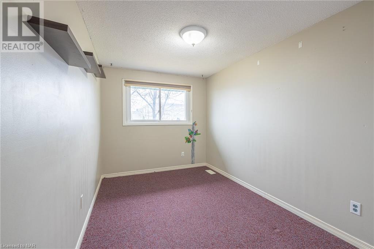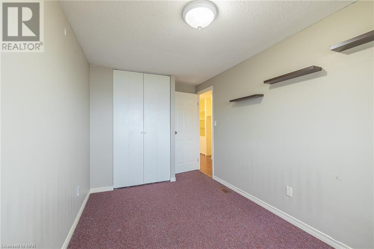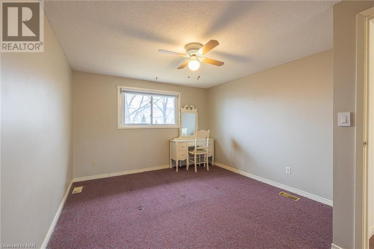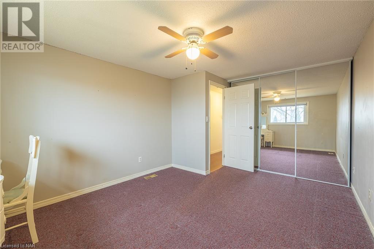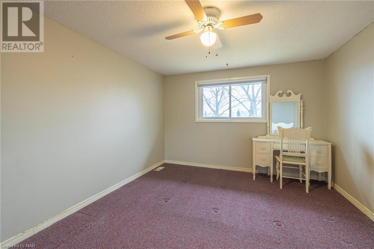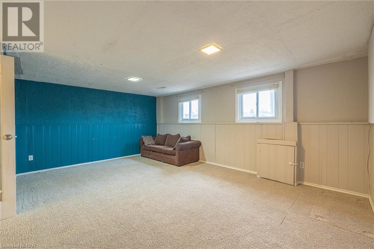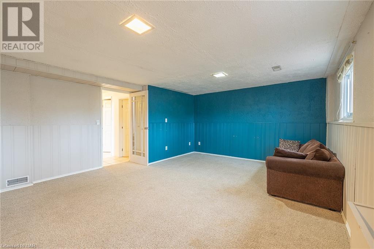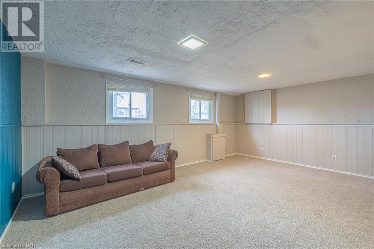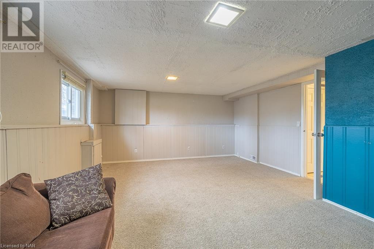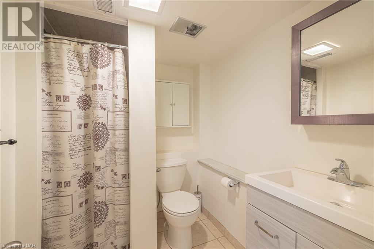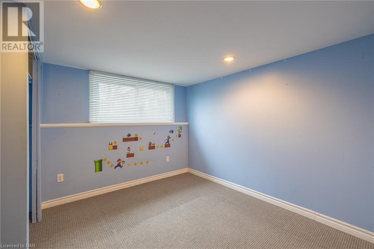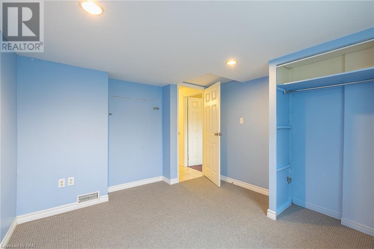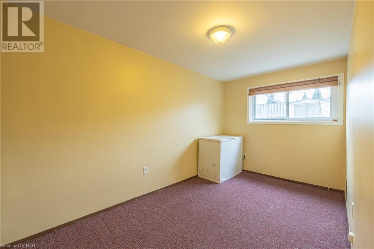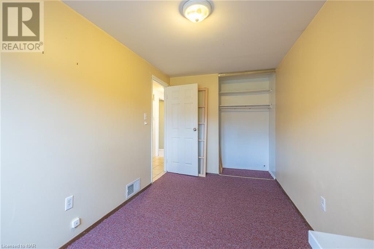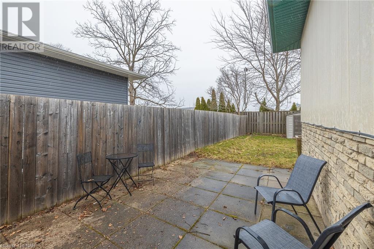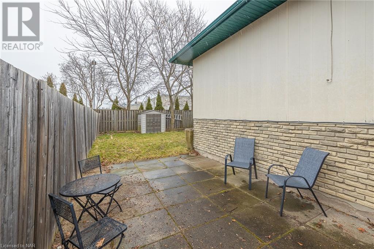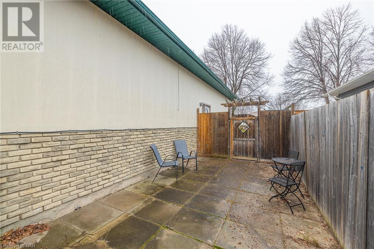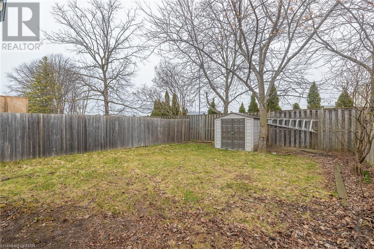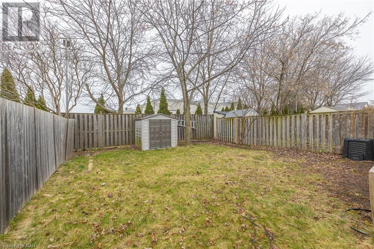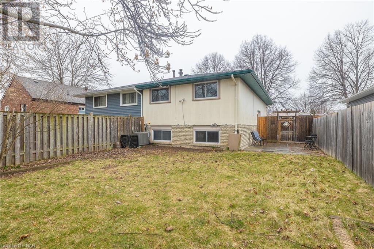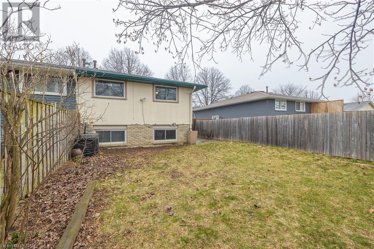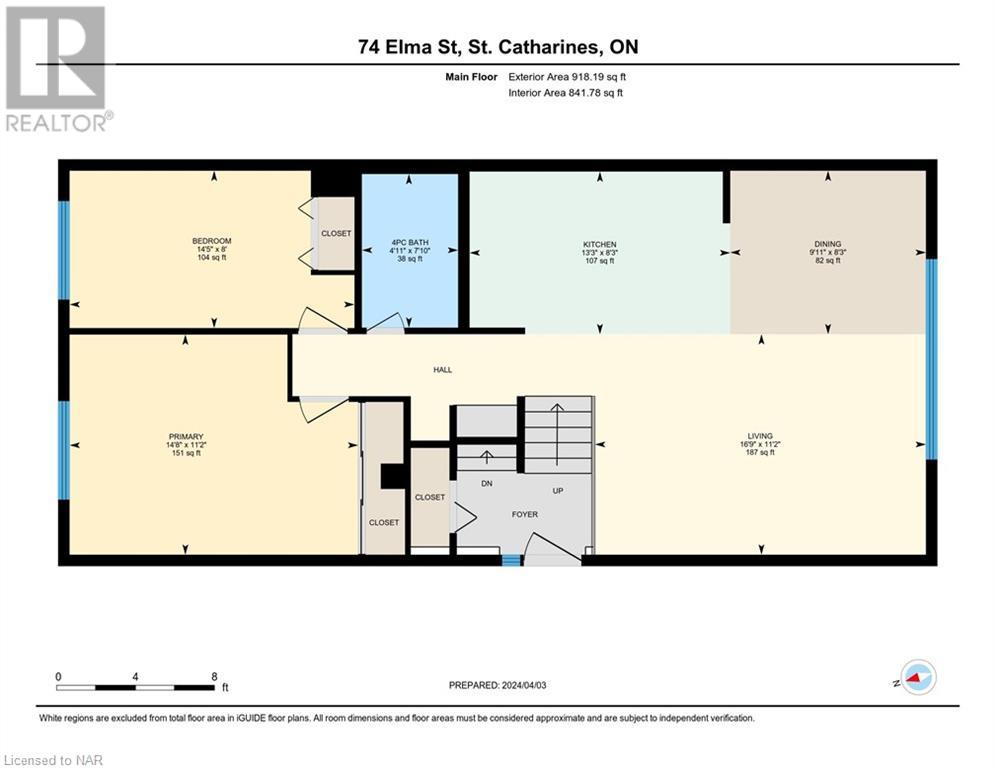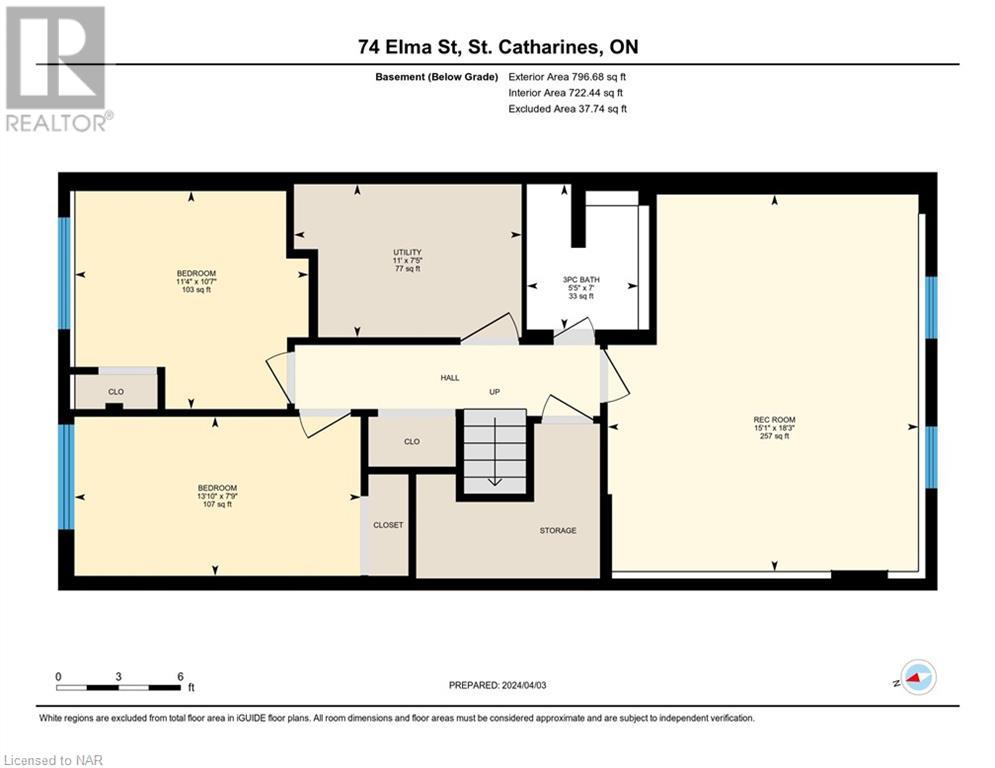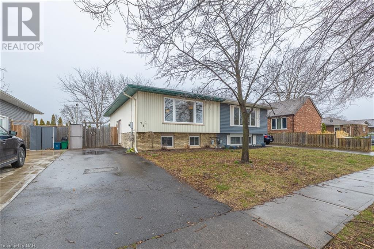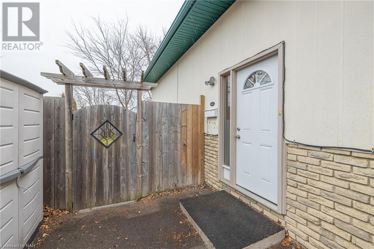4 Bedroom
2 Bathroom
920 sq. ft
Raised Bungalow
Central Air Conditioning
Forced Air
$575,000
As you walk in you immediately feel the space in the open concept main level that will allow you to entertain your friends or host the family gatherings. Channel your inner chef with the spacious kitchen that features an island with bar stool countertop. The main level also features two large bedrooms and a 4pc bath. The basement has a large recroom, 3 pc bath, 2 more bedrooms and multiple storage areas. This property has a fenced yard and is close to Elma street park, schools, shopping and QEW access. This 2+2 bedroom 2 bath raised bungalow semi detached home wont last! Book your showing today! (id:38042)
74 Elma Street, St. Catharines Property Overview
|
MLS® Number
|
40565428 |
|
Property Type
|
Single Family |
|
Amenities Near By
|
Park, Playground, Schools |
|
Equipment Type
|
Water Heater |
|
Features
|
Paved Driveway |
|
Parking Space Total
|
1 |
|
Rental Equipment Type
|
Water Heater |
|
Structure
|
Shed |
74 Elma Street, St. Catharines Building Features
|
Bathroom Total
|
2 |
|
Bedrooms Above Ground
|
2 |
|
Bedrooms Below Ground
|
2 |
|
Bedrooms Total
|
4 |
|
Appliances
|
Dryer, Freezer, Refrigerator, Stove, Washer |
|
Architectural Style
|
Raised Bungalow |
|
Basement Development
|
Finished |
|
Basement Type
|
Full (finished) |
|
Construction Style Attachment
|
Semi-detached |
|
Cooling Type
|
Central Air Conditioning |
|
Exterior Finish
|
Other |
|
Heating Fuel
|
Natural Gas |
|
Heating Type
|
Forced Air |
|
Stories Total
|
1 |
|
Size Interior
|
920 |
|
Type
|
House |
|
Utility Water
|
Municipal Water |
74 Elma Street, St. Catharines Land Details
|
Access Type
|
Highway Access |
|
Acreage
|
No |
|
Fence Type
|
Fence |
|
Land Amenities
|
Park, Playground, Schools |
|
Sewer
|
Municipal Sewage System |
|
Size Depth
|
100 Ft |
|
Size Frontage
|
32 Ft |
|
Size Total Text
|
Under 1/2 Acre |
|
Zoning Description
|
R1 |
74 Elma Street, St. Catharines Rooms
| Floor |
Room Type |
Length |
Width |
Dimensions |
|
Lower Level |
Utility Room |
|
|
11'0'' x 7'5'' |
|
Lower Level |
3pc Bathroom |
|
|
Measurements not available |
|
Lower Level |
Recreation Room |
|
|
18'3'' x 15'1'' |
|
Lower Level |
Bedroom |
|
|
11'4'' x 10'7'' |
|
Lower Level |
Bedroom |
|
|
13'10'' x 7'9'' |
|
Main Level |
4pc Bathroom |
|
|
Measurements not available |
|
Main Level |
Bedroom |
|
|
14'5'' x 8'0'' |
|
Main Level |
Bedroom |
|
|
14'8'' x 11'2'' |
|
Main Level |
Kitchen |
|
|
13'3'' x 8'3'' |
|
Main Level |
Dining Room |
|
|
9'11'' x 8'3'' |
|
Main Level |
Living Room |
|
|
16'9'' x 11'2'' |
