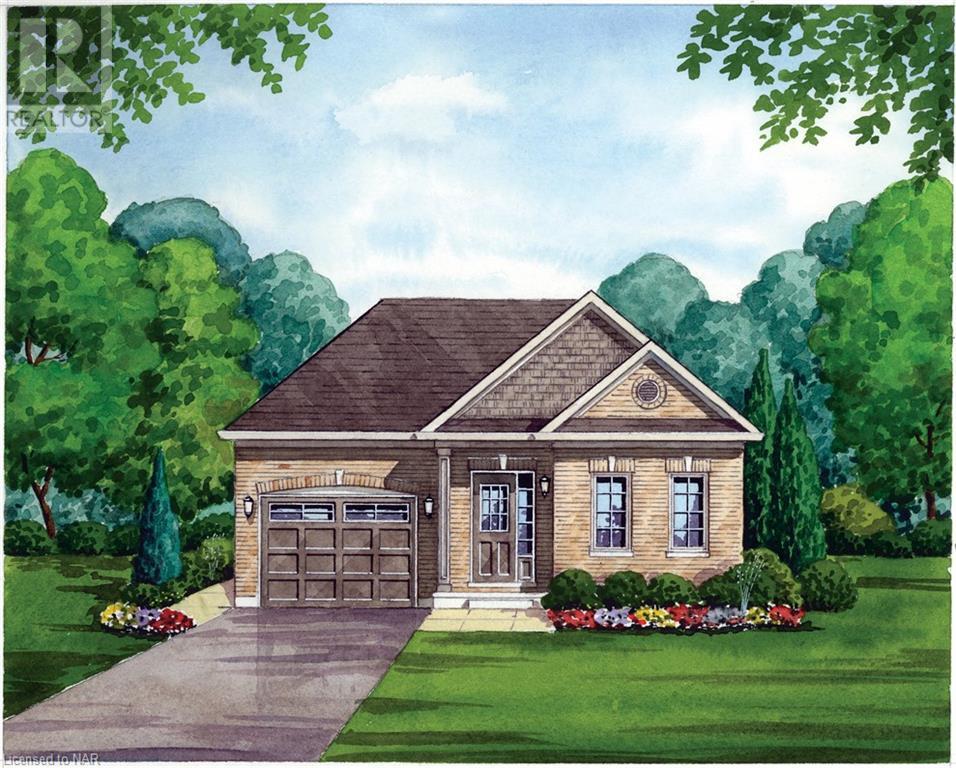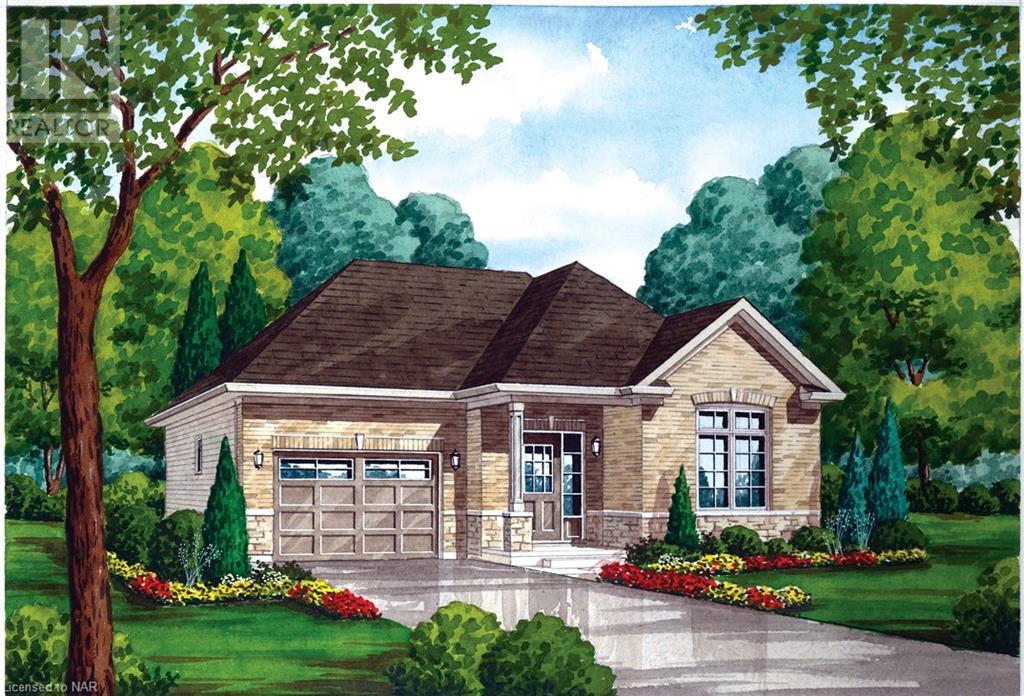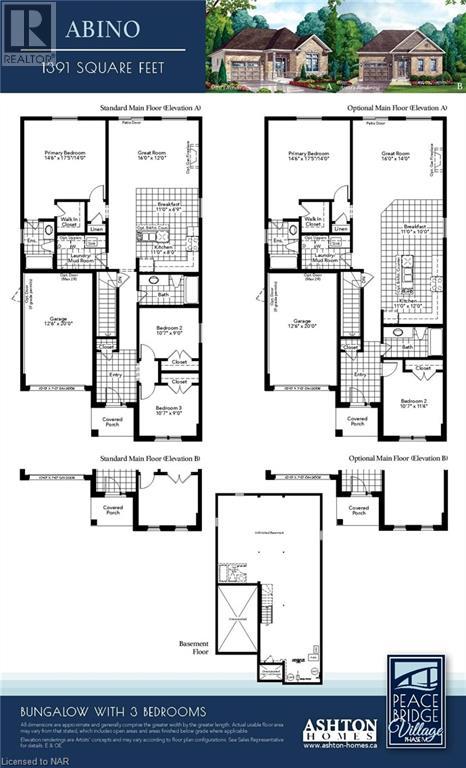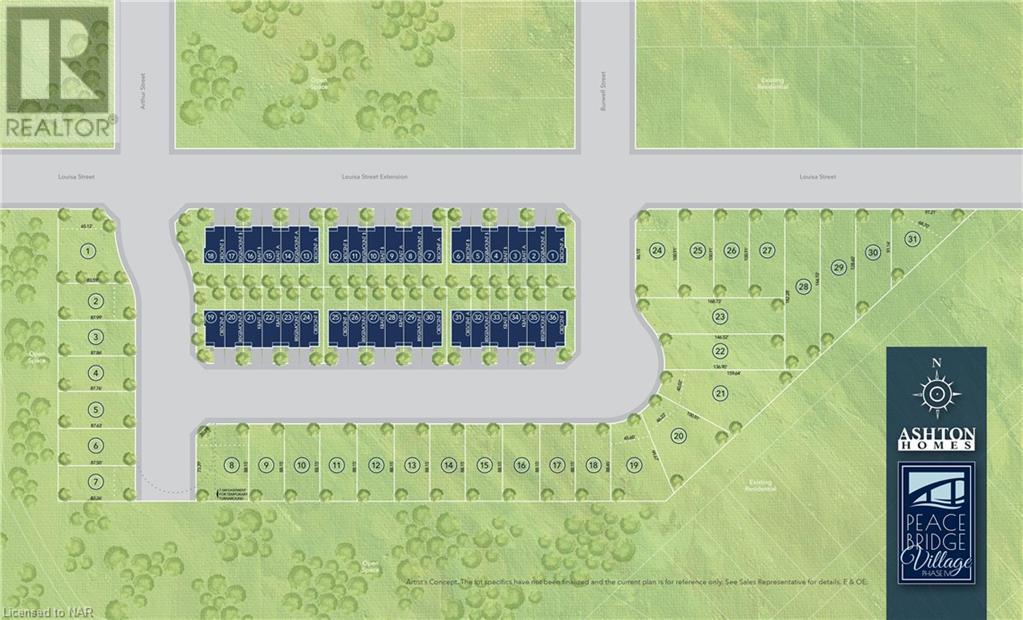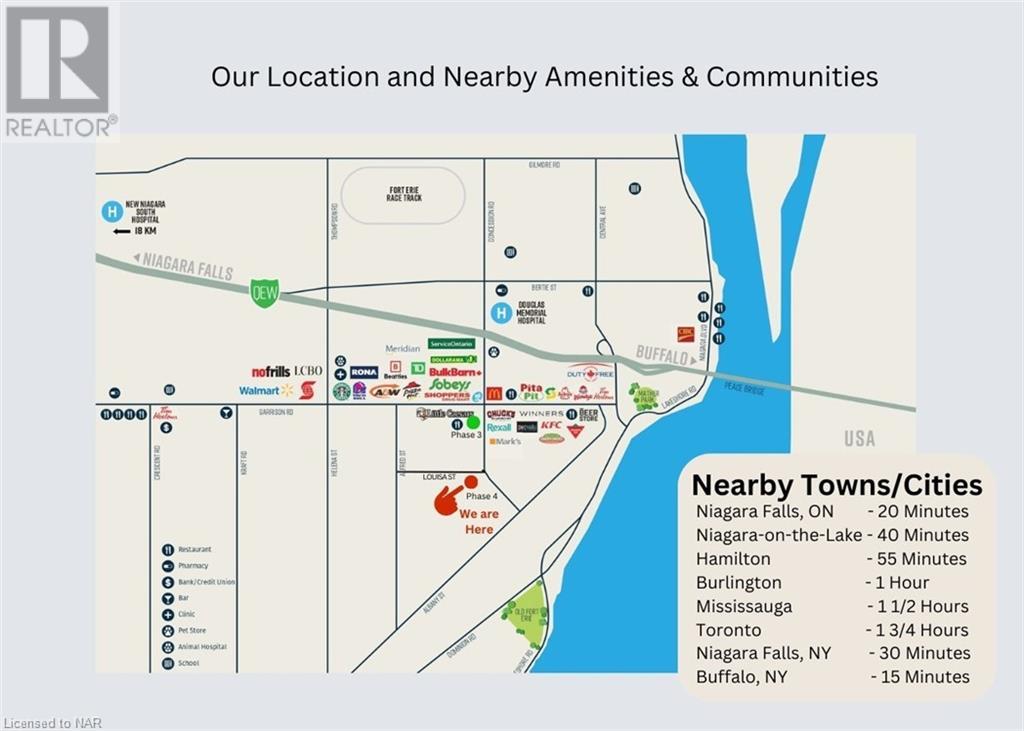3 Bedroom
2 Bathroom
1391 sqft sq. ft
Bungalow
None
Forced Air
$707,900
Introducing Your New Home at Peace Bridge Village.?Welcome to your new home! Our latest development phase offers the 3-bedroom, 2-bath Bungalow known as The Abino, perfect for settling down. With 1391 sq. ft. of living space featuring 9-ft ceilings, ceramic tile, and laundry facilities, the open-concept floor plan is sure to impress. For those who need more space, optional main floor and finished basement plans are available. Enjoy proximity to shopping, restaurants, walking trails, Lake Erie, and beaches. Major highways and the Peace Bridge are just a short drive away. (id:38042)
760 (Lot 15) Burwell Street, Fort Erie Property Overview
|
MLS® Number
|
40546128 |
|
Property Type
|
Single Family |
|
Amenities Near By
|
Schools, Shopping |
|
Equipment Type
|
Water Heater |
|
Features
|
Paved Driveway |
|
Parking Space Total
|
2 |
|
Rental Equipment Type
|
Water Heater |
760 (Lot 15) Burwell Street, Fort Erie Building Features
|
Bathroom Total
|
2 |
|
Bedrooms Above Ground
|
3 |
|
Bedrooms Total
|
3 |
|
Architectural Style
|
Bungalow |
|
Basement Development
|
Unfinished |
|
Basement Type
|
Full (unfinished) |
|
Construction Style Attachment
|
Detached |
|
Cooling Type
|
None |
|
Exterior Finish
|
Brick Veneer, Vinyl Siding |
|
Foundation Type
|
Poured Concrete |
|
Heating Fuel
|
Natural Gas |
|
Heating Type
|
Forced Air |
|
Stories Total
|
1 |
|
Size Interior
|
1391 Sqft |
|
Type
|
House |
|
Utility Water
|
Municipal Water |
760 (Lot 15) Burwell Street, Fort Erie Parking
760 (Lot 15) Burwell Street, Fort Erie Land Details
|
Access Type
|
Highway Nearby |
|
Acreage
|
No |
|
Land Amenities
|
Schools, Shopping |
|
Sewer
|
Municipal Sewage System |
|
Size Depth
|
88 Ft |
|
Size Frontage
|
40 Ft |
|
Size Total Text
|
Under 1/2 Acre |
|
Zoning Description
|
Ec, Nd |
760 (Lot 15) Burwell Street, Fort Erie Rooms
| Floor |
Room Type |
Length |
Width |
Dimensions |
|
Main Level |
Laundry Room |
|
|
Measurements not available |
|
Main Level |
4pc Bathroom |
|
|
Measurements not available |
|
Main Level |
Bedroom |
|
|
10'7'' x 9'0'' |
|
Main Level |
Bedroom |
|
|
10'7'' x 9'0'' |
|
Main Level |
Full Bathroom |
|
|
Measurements not available |
|
Main Level |
Primary Bedroom |
|
|
14'6'' x 14'0'' |
|
Main Level |
Great Room |
|
|
16'0'' x 12'0'' |
|
Main Level |
Breakfast |
|
|
11'0'' x 6'9'' |
|
Main Level |
Kitchen |
|
|
11'0'' x 8'0'' |
