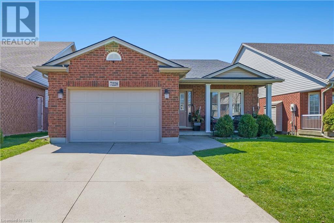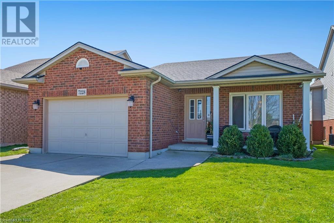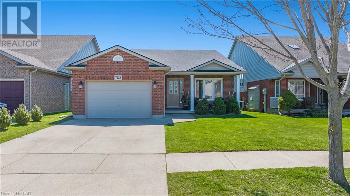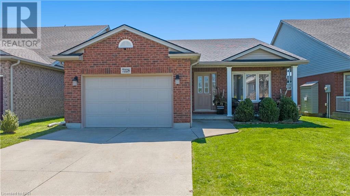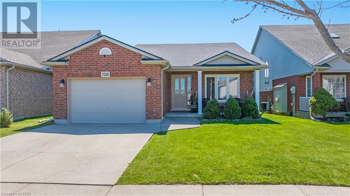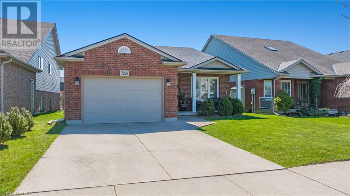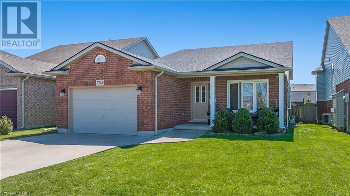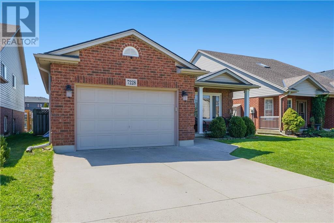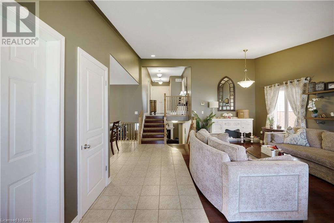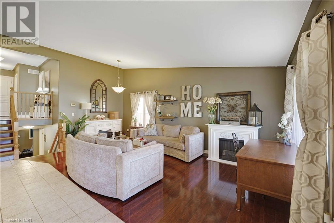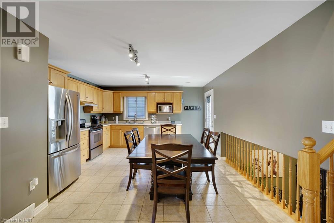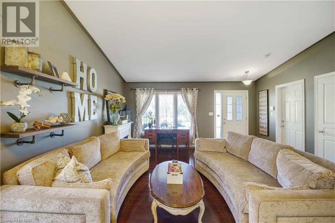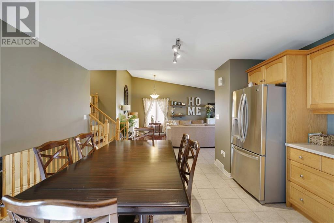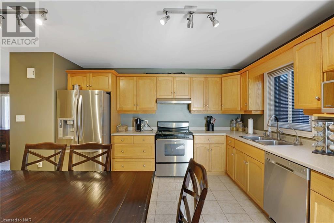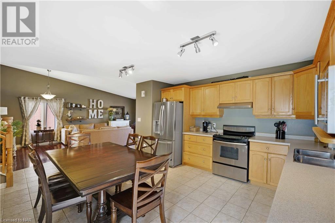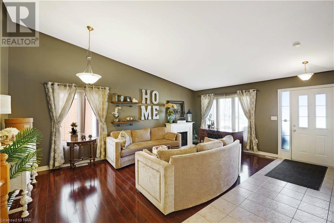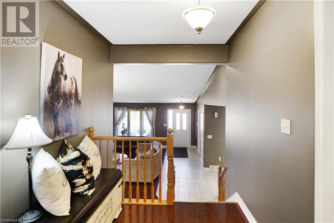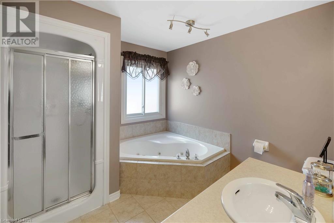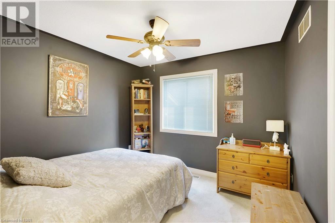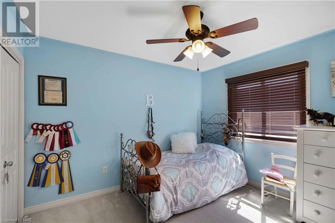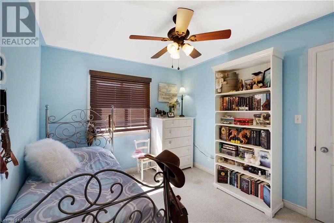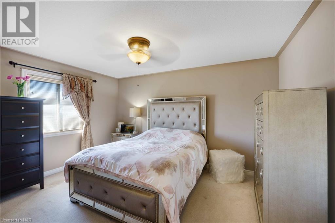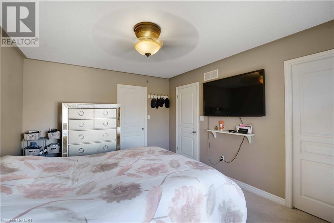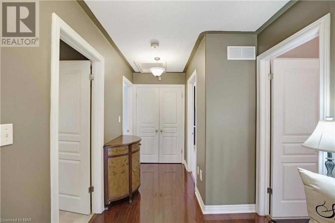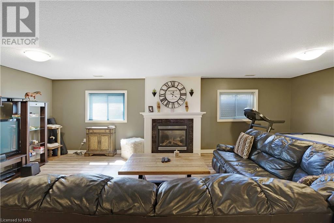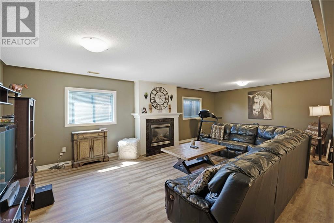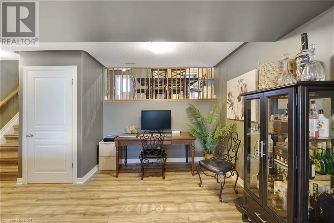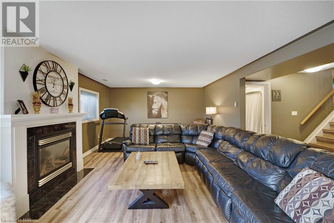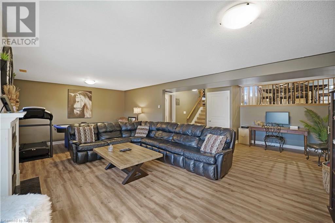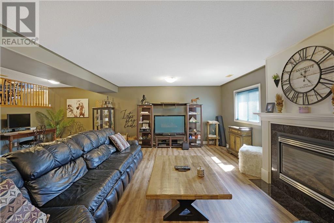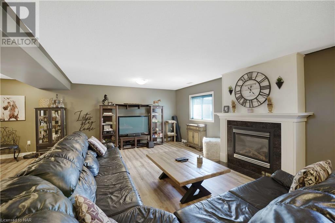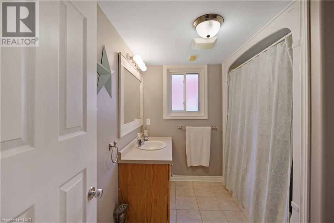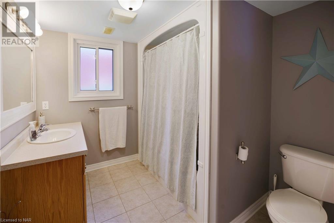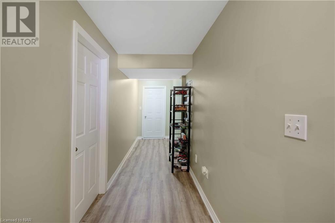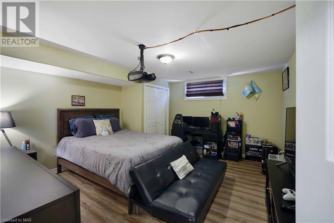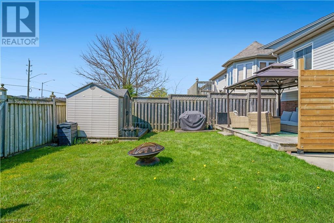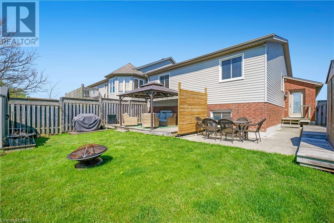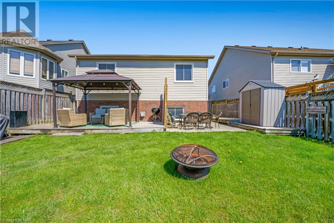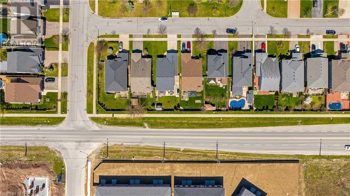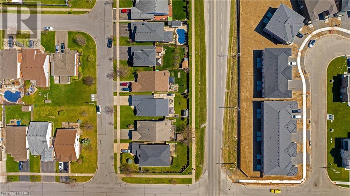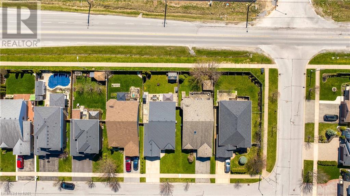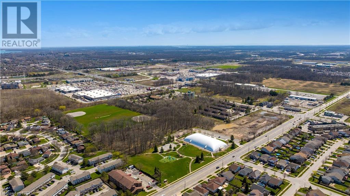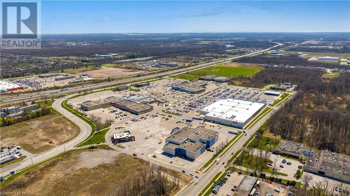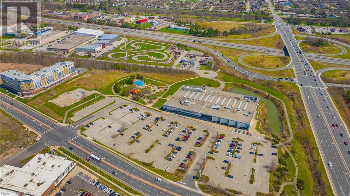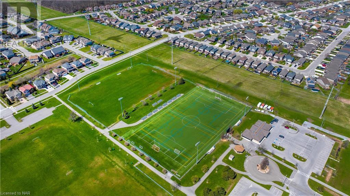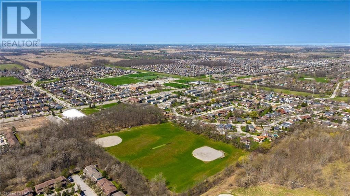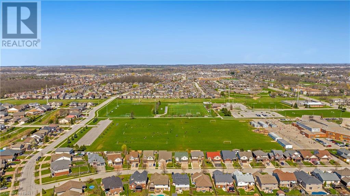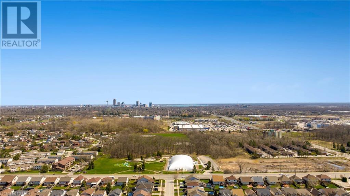4 Bedroom
2 Bathroom
2064 sq. ft
Central Air Conditioning
Forced Air
Landscaped
$769,000
This stunning backsplit is fully finished on all 4 levels and boasts open concept kitchen and living room area with a view of the basement from the kitchen. Four spacious bedrooms and two full bathrooms. A wide open finished basement for gatherings. Enjoy the convenience of an attached garage, a fully fenced yard with a lounging rear deck with privacy fence, and a spacious concrete driveway. Many upgrades including roof 2017/windows 2020/outer foundation parging 2020/Samsung dishwasher 2024/basement and lower flooring 2022 and gazebo and privacy fence 2022. Surrounded by amenities with schools and bus routes close by. This home is designed for comfort and style, ready to welcome you in the heart of Niagara Falls. Book your showing today! (id:38042)
7228 Kelly Drive, Niagara Falls Property Overview
|
MLS® Number
|
40572027 |
|
Property Type
|
Single Family |
|
Amenities Near By
|
Park, Place Of Worship, Playground, Public Transit, Schools, Shopping |
|
Community Features
|
Quiet Area, School Bus |
|
Equipment Type
|
Water Heater |
|
Parking Space Total
|
3 |
|
Rental Equipment Type
|
Water Heater |
7228 Kelly Drive, Niagara Falls Building Features
|
Bathroom Total
|
2 |
|
Bedrooms Above Ground
|
3 |
|
Bedrooms Below Ground
|
1 |
|
Bedrooms Total
|
4 |
|
Appliances
|
Dishwasher, Dryer, Microwave, Refrigerator, Stove, Washer, Hood Fan |
|
Basement Development
|
Finished |
|
Basement Type
|
Full (finished) |
|
Construction Style Attachment
|
Detached |
|
Cooling Type
|
Central Air Conditioning |
|
Exterior Finish
|
Brick, Vinyl Siding |
|
Fixture
|
Ceiling Fans |
|
Heating Fuel
|
Natural Gas |
|
Heating Type
|
Forced Air |
|
Size Interior
|
2064 |
|
Type
|
House |
|
Utility Water
|
Municipal Water |
7228 Kelly Drive, Niagara Falls Parking
7228 Kelly Drive, Niagara Falls Land Details
|
Access Type
|
Highway Access |
|
Acreage
|
No |
|
Land Amenities
|
Park, Place Of Worship, Playground, Public Transit, Schools, Shopping |
|
Landscape Features
|
Landscaped |
|
Sewer
|
Municipal Sewage System |
|
Size Depth
|
117 Ft |
|
Size Frontage
|
42 Ft |
|
Size Total Text
|
Under 1/2 Acre |
|
Zoning Description
|
R1e |
7228 Kelly Drive, Niagara Falls Rooms
| Floor |
Room Type |
Length |
Width |
Dimensions |
|
Second Level |
Bedroom |
|
|
9'9'' x 9'8'' |
|
Second Level |
Bedroom |
|
|
11'4'' x 9'7'' |
|
Second Level |
Primary Bedroom |
|
|
14'1'' x 11'4'' |
|
Second Level |
Full Bathroom |
|
|
Measurements not available |
|
Basement |
4pc Bathroom |
|
|
Measurements not available |
|
Basement |
Recreation Room |
|
|
25'5'' x 20'1'' |
|
Lower Level |
Cold Room |
|
|
16'4'' x 4'3'' |
|
Lower Level |
Laundry Room |
|
|
16'8'' x 10'8'' |
|
Lower Level |
Bedroom |
|
|
15'2'' x 13'3'' |
|
Main Level |
Living Room |
|
|
21'3'' x 10'7'' |
|
Main Level |
Kitchen |
|
|
15'6'' x 14'0'' |
|
Main Level |
Foyer |
|
|
10'0'' x 5'2'' |
