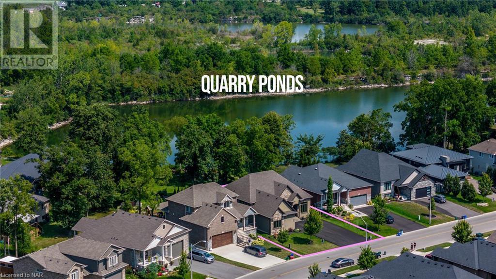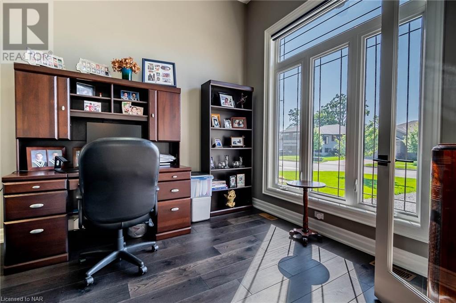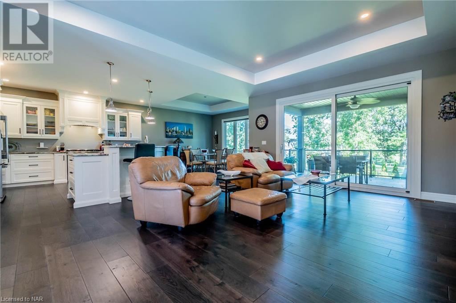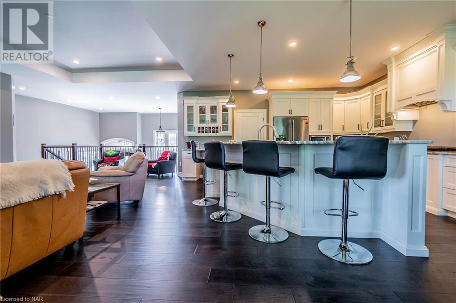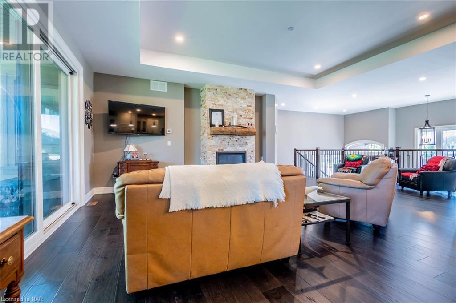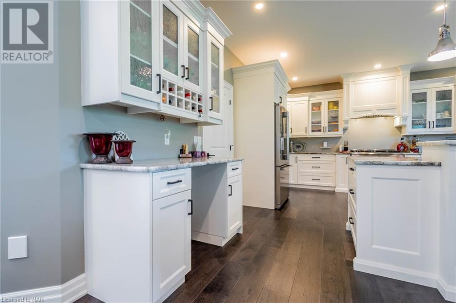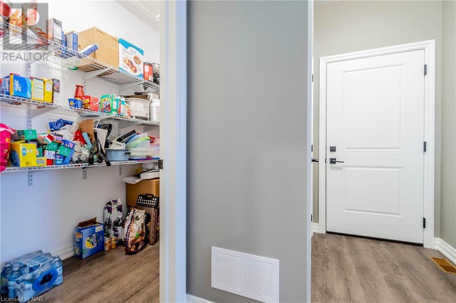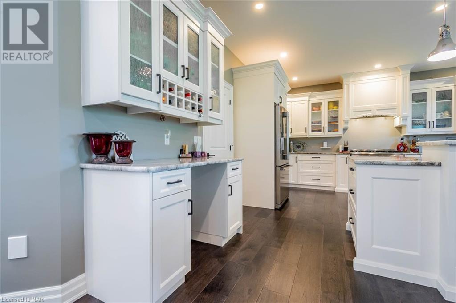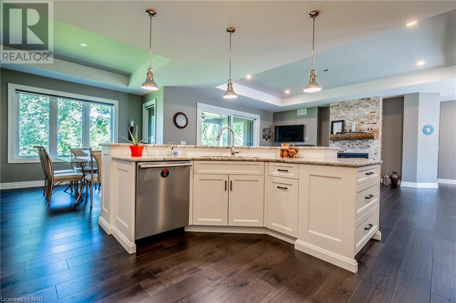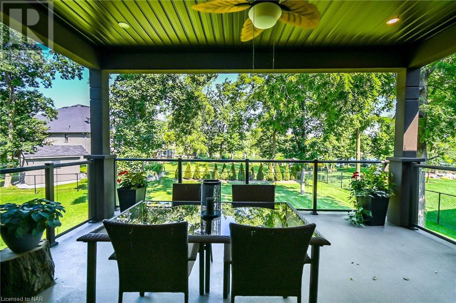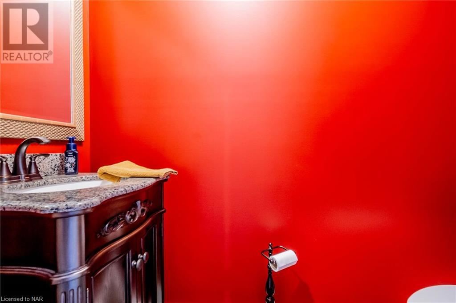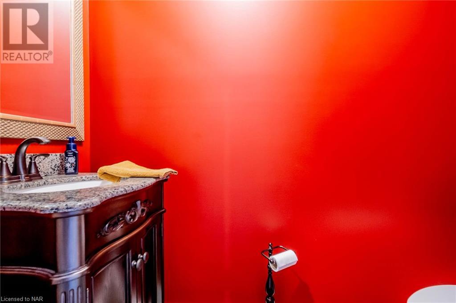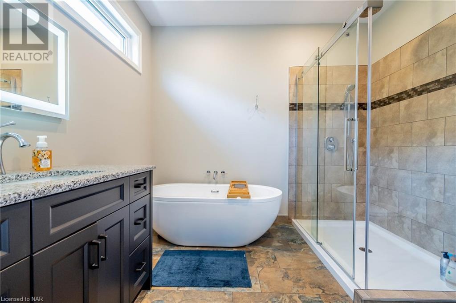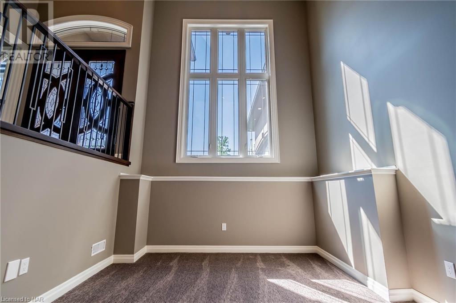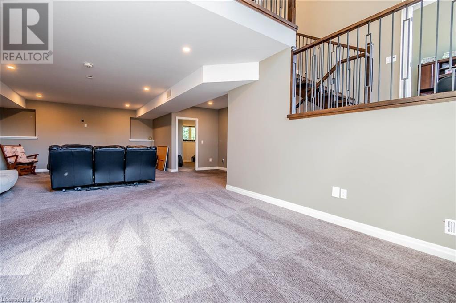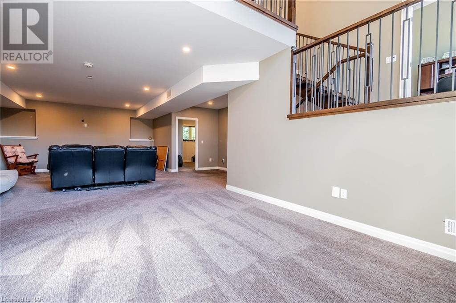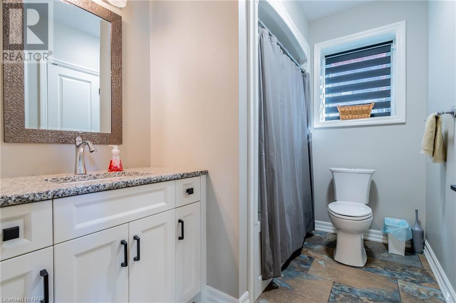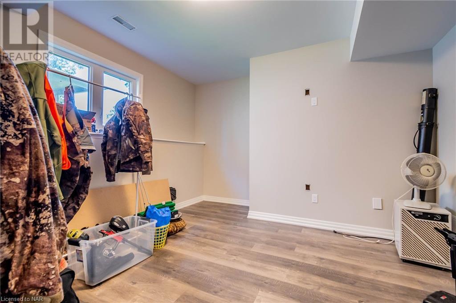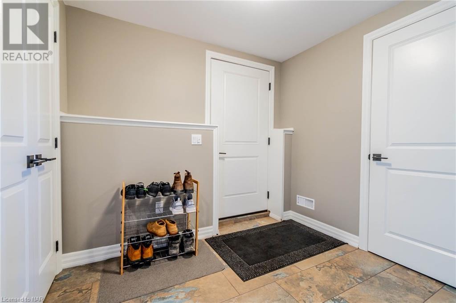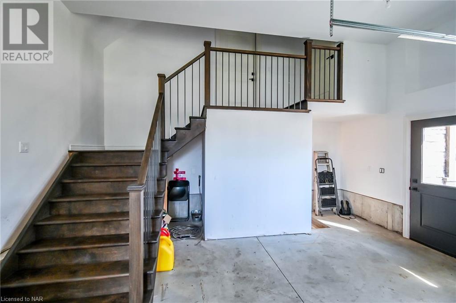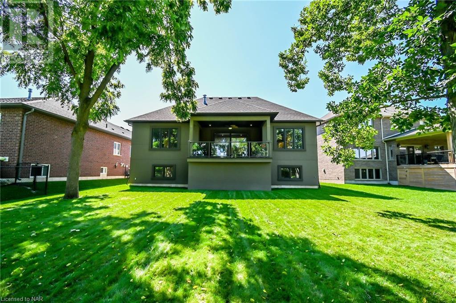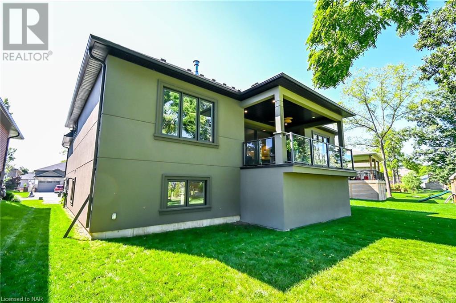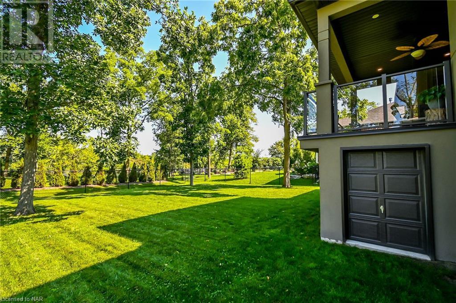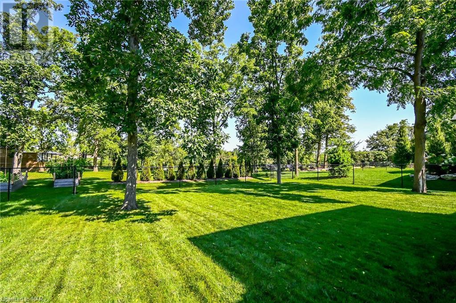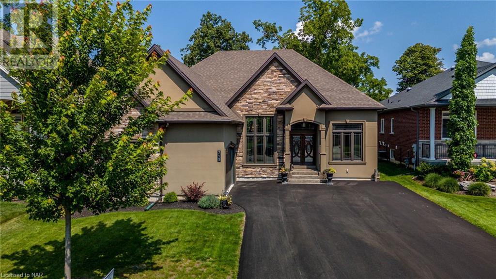4 Bedroom
3 Bathroom
3232 sq. ft
Raised Bungalow
Central Air Conditioning
Forced Air
$1,125,000
Showstopper! This 2019 raised bungalow was custom built by the owners with all the high end finishes for their own enjoyment. The main floor is the perfect hosting space with engineered flooring, open concept living with gas fireplace, formal dining space, tons of natural light and 10 ft sliding doors to the patio with quarry views. The kitchen is a chefs dream with granite counters, island seating, gas stove, stainless appliances, white shaker cabinets, trayed ceiling and walk-in pantry. Main floor laundry and interior access to both the lower and main floor from the 2 car garage with bonus walk-in storage loft above. The primary suite has two large closet spaces, a soaker tub and walk-in shower. For those working from home, the office right of the foyer is perfect for meeting with clients. The lower level is fully finished with tons of light, a huge family room, 3 additional bedrooms and another 4 piece bathroom. There is a surprising amount of storage in this house and below the porch hosts a roll up door for all your lawn care and gardening tools. All of this is situated in Port Colbornes most desirable neighbourhood with just a short stroll to parks, schools & downtown. (id:38042)
713 Clarence Street, Port Colborne Property Overview
|
MLS® Number
|
40540207 |
|
Property Type
|
Single Family |
|
Amenities Near By
|
Golf Nearby, Park, Schools |
|
Features
|
Sump Pump, Automatic Garage Door Opener |
|
Parking Space Total
|
6 |
713 Clarence Street, Port Colborne Building Features
|
Bathroom Total
|
3 |
|
Bedrooms Above Ground
|
1 |
|
Bedrooms Below Ground
|
3 |
|
Bedrooms Total
|
4 |
|
Appliances
|
Central Vacuum, Central Vacuum - Roughed In, Dishwasher, Refrigerator, Stove, Washer, Microwave Built-in, Gas Stove(s), Window Coverings, Garage Door Opener |
|
Architectural Style
|
Raised Bungalow |
|
Basement Development
|
Finished |
|
Basement Type
|
Full (finished) |
|
Constructed Date
|
2019 |
|
Construction Style Attachment
|
Detached |
|
Cooling Type
|
Central Air Conditioning |
|
Exterior Finish
|
Stone, Stucco |
|
Fixture
|
Ceiling Fans |
|
Foundation Type
|
Poured Concrete |
|
Half Bath Total
|
1 |
|
Heating Fuel
|
Natural Gas |
|
Heating Type
|
Forced Air |
|
Stories Total
|
1 |
|
Size Interior
|
3232 |
|
Type
|
House |
|
Utility Water
|
Municipal Water |
713 Clarence Street, Port Colborne Parking
713 Clarence Street, Port Colborne Land Details
|
Access Type
|
Highway Nearby |
|
Acreage
|
No |
|
Land Amenities
|
Golf Nearby, Park, Schools |
|
Sewer
|
Municipal Sewage System |
|
Size Depth
|
145 Ft |
|
Size Frontage
|
57 Ft |
|
Size Total Text
|
Under 1/2 Acre |
|
Zoning Description
|
R1 |
713 Clarence Street, Port Colborne Rooms
| Floor |
Room Type |
Length |
Width |
Dimensions |
|
Lower Level |
Bedroom |
|
|
13'5'' x 16'9'' |
|
Lower Level |
4pc Bathroom |
|
|
Measurements not available |
|
Lower Level |
Recreation Room |
|
|
16'11'' x 35'5'' |
|
Lower Level |
Bedroom |
|
|
13'4'' x 12'7'' |
|
Lower Level |
Bedroom |
|
|
12'5'' x 15'3'' |
|
Main Level |
Mud Room |
|
|
6'10'' x 5'6'' |
|
Main Level |
Laundry Room |
|
|
7'0'' x 9'0'' |
|
Main Level |
Office |
|
|
10'0'' x 11'0'' |
|
Main Level |
2pc Bathroom |
|
|
Measurements not available |
|
Main Level |
Full Bathroom |
|
|
Measurements not available |
|
Main Level |
Primary Bedroom |
|
|
14'7'' x 16'4'' |
|
Main Level |
Living Room |
|
|
16'8'' x 27'0'' |
|
Main Level |
Dining Room |
|
|
12'6'' x 12'9'' |
|
Main Level |
Kitchen |
|
|
14'9'' x 14'0'' |

