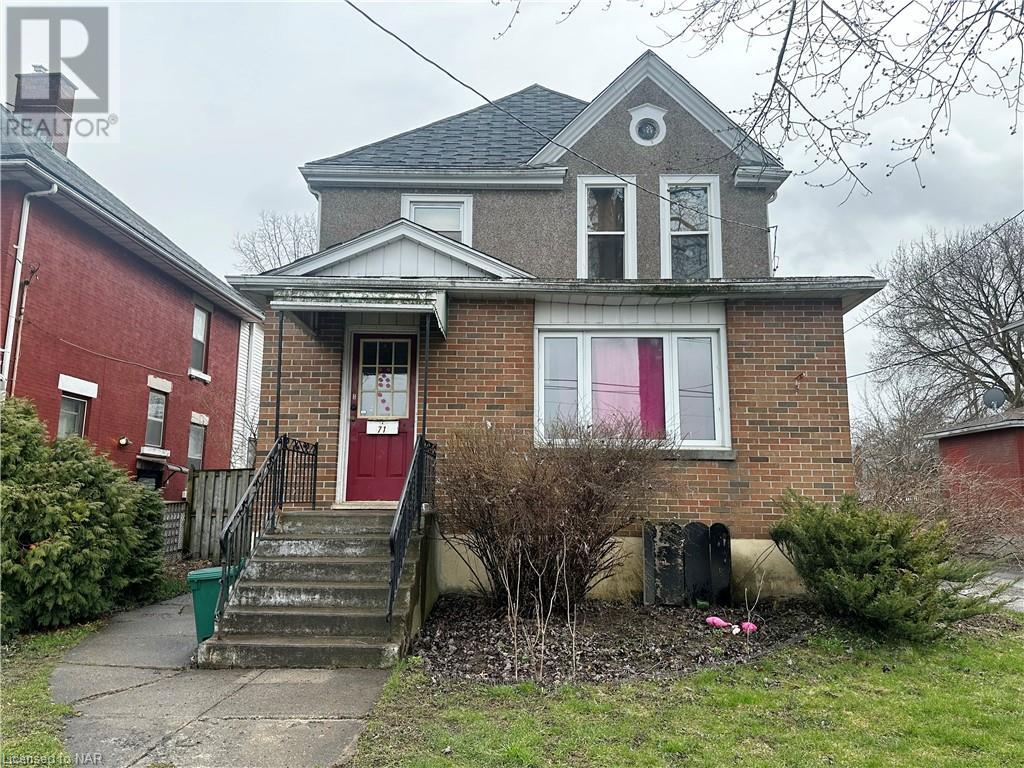9 Bedroom
3 Bathroom
3400 sq. ft
2 Level
Central Air Conditioning
Boiler
$799,000
Incredible Investment Opportunity Alert!! This expansive two-and-a-half-storey fourplex is fully rented and ready for you to seize. The main building boasts three units, while the fourth resides in the Coach house. Picture this: a basement bachelor pad, a spacious three-bedroom apartment on the main floor, and a three-bedroom apartment on the second and third floors. Plus, the Coach house offers a garage, office space, and a delightful two-bedroom apartment with a walkout deck. Need more? There's even a shipping container on-site for additional storage. With parking for up to eight vehicles, convenience is key. Positive cashflow. (id:38042)
71 Young Street, Welland Property Overview
|
MLS® Number
|
40561465 |
|
Property Type
|
Single Family |
|
Amenities Near By
|
Park, Schools |
|
Features
|
Crushed Stone Driveway |
|
Parking Space Total
|
10 |
71 Young Street, Welland Building Features
|
Bathroom Total
|
3 |
|
Bedrooms Above Ground
|
8 |
|
Bedrooms Below Ground
|
1 |
|
Bedrooms Total
|
9 |
|
Architectural Style
|
2 Level |
|
Basement Development
|
Finished |
|
Basement Type
|
Full (finished) |
|
Construction Style Attachment
|
Detached |
|
Cooling Type
|
Central Air Conditioning |
|
Exterior Finish
|
Stone, Stucco |
|
Fire Protection
|
Unknown |
|
Foundation Type
|
Block |
|
Heating Fuel
|
Natural Gas |
|
Heating Type
|
Boiler |
|
Stories Total
|
2 |
|
Size Interior
|
3400 |
|
Type
|
House |
|
Utility Water
|
Municipal Water |
71 Young Street, Welland Parking
71 Young Street, Welland Land Details
|
Acreage
|
No |
|
Land Amenities
|
Park, Schools |
|
Sewer
|
Municipal Sewage System |
|
Size Depth
|
163 Ft |
|
Size Frontage
|
43 Ft |
|
Size Total Text
|
Under 1/2 Acre |
|
Zoning Description
|
Rm3 |
71 Young Street, Welland Rooms
| Floor |
Room Type |
Length |
Width |
Dimensions |
|
Second Level |
Living Room/dining Room |
|
|
Measurements not available |
|
Second Level |
Kitchen |
|
|
1'1'' x 1'1'' |
|
Second Level |
3pc Bathroom |
|
|
Measurements not available |
|
Second Level |
Bedroom |
|
|
1'1'' x 1'1'' |
|
Second Level |
Bedroom |
|
|
1'1'' x 1'1'' |
|
Second Level |
Bedroom |
|
|
1'1'' x 1'1'' |
|
Basement |
3pc Bathroom |
|
|
Measurements not available |
|
Basement |
Kitchen |
|
|
1'1'' x 1'1'' |
|
Basement |
Bedroom |
|
|
1'1'' x 1'1'' |
|
Main Level |
Living Room/dining Room |
|
|
Measurements not available |
|
Main Level |
Kitchen |
|
|
1'1'' x 1'1'' |
|
Main Level |
3pc Bathroom |
|
|
Measurements not available |
|
Main Level |
Bedroom |
|
|
1'1'' x 1'1'' |
|
Main Level |
Bedroom |
|
|
1'1'' x 1'1'' |
|
Main Level |
Bedroom |
|
|
1'1'' x 1'1'' |
|
Upper Level |
Living Room/dining Room |
|
|
Measurements not available |
|
Upper Level |
Kitchen |
|
|
1'1'' x 1'0'' |
|
Upper Level |
Bedroom |
|
|
1'1'' x 1'1'' |
|
Upper Level |
Bedroom |
|
|
1'1'' x 1'1'' |



