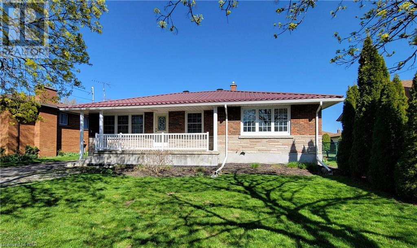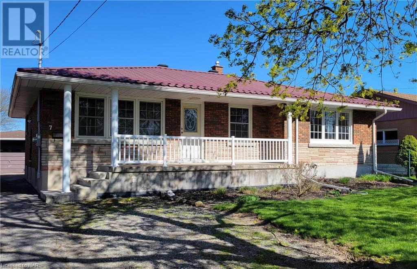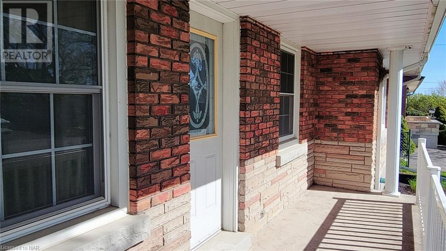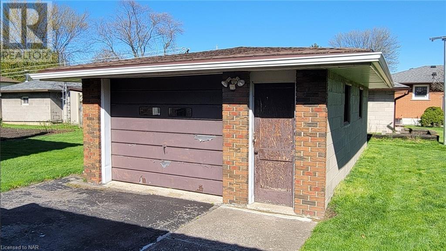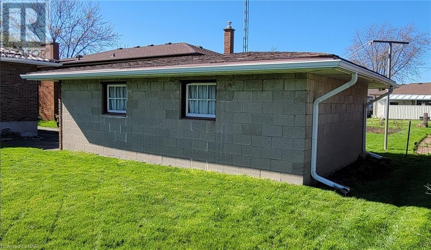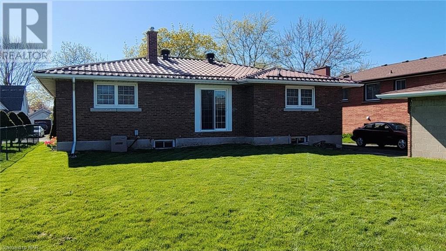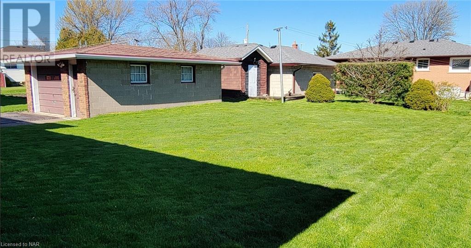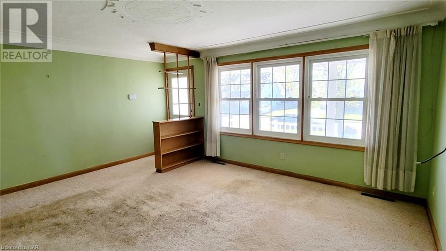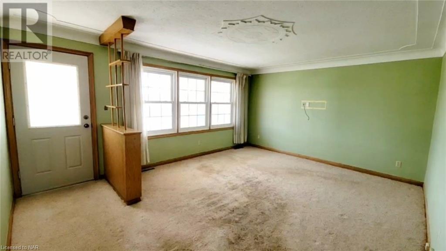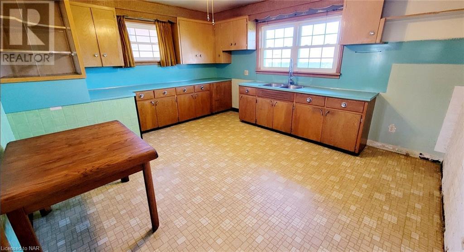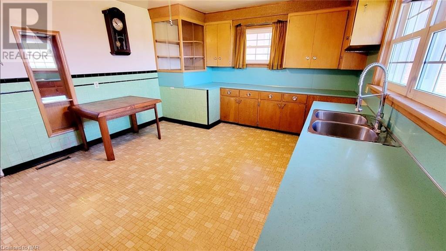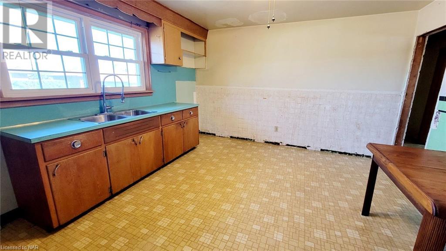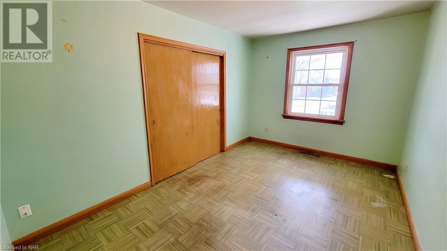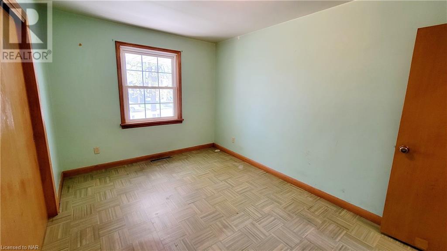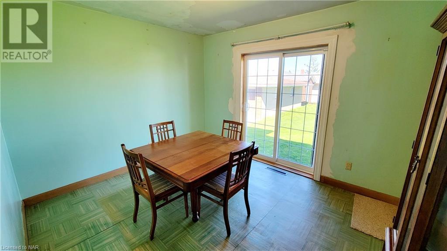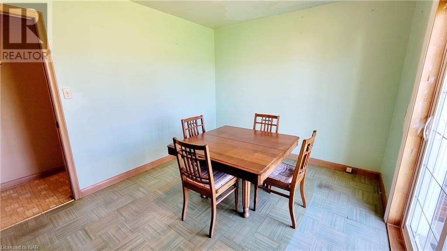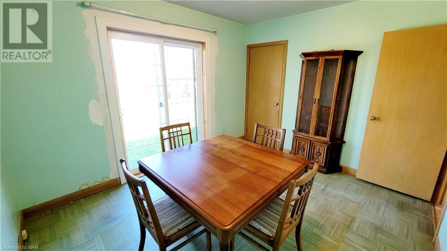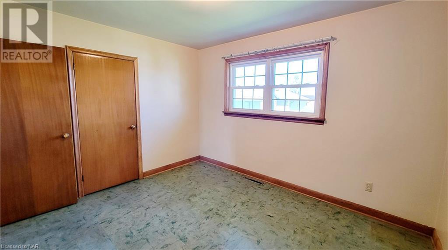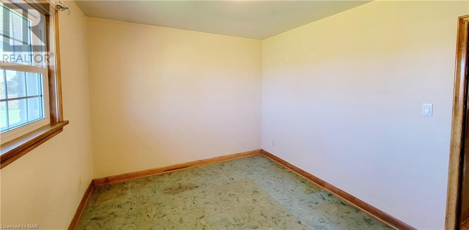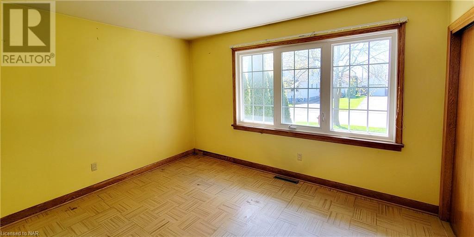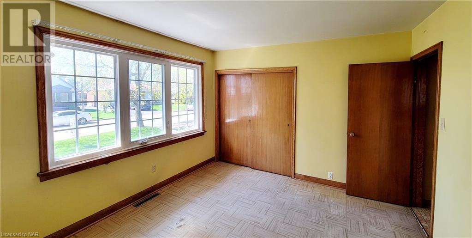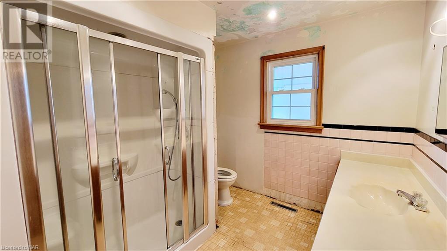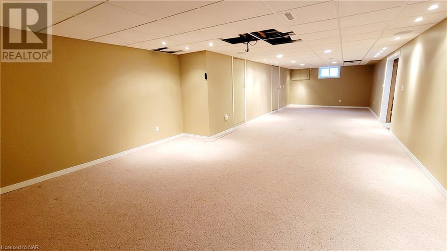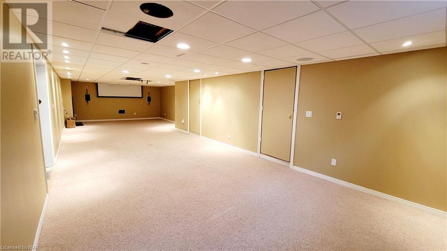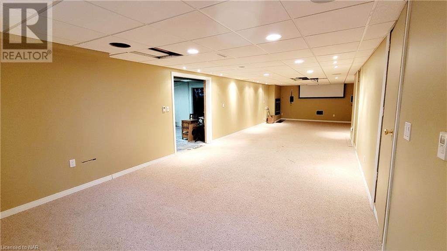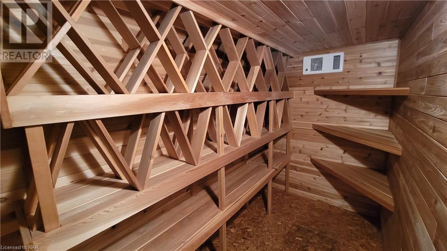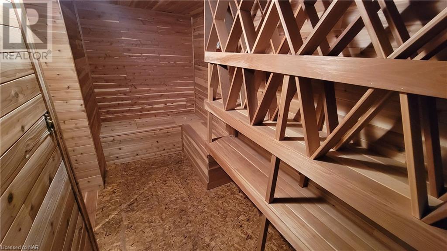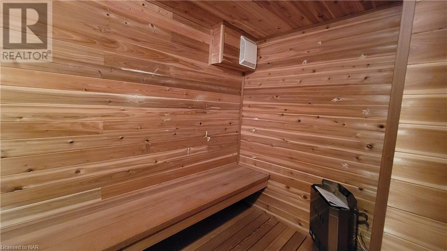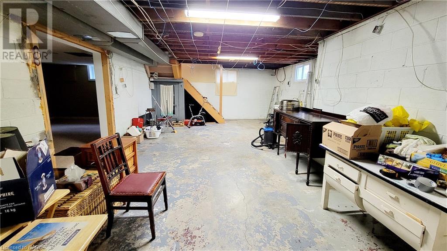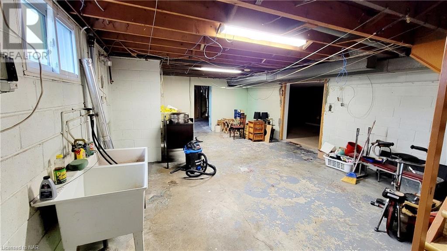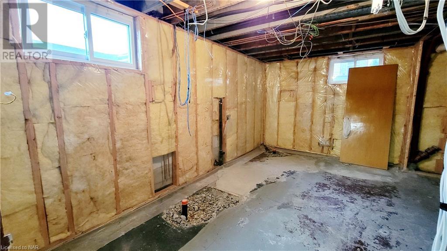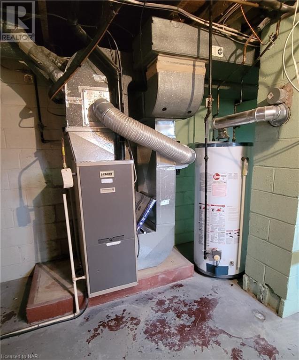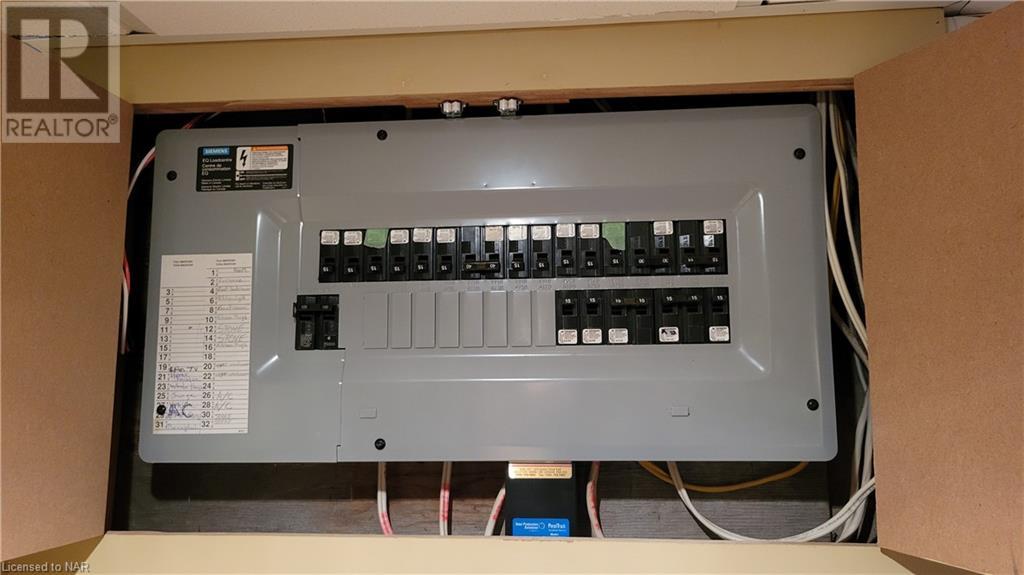4 Bedroom
1 Bathroom
1295 sq. ft
Bungalow
Central Air Conditioning
Forced Air
$524,900
Attention all investors, first time home buyers and house flippers!!! This home could be the perfect one for you! 7 Hobson is located in a quiet neighbourhood on a dead end street in the Memorial Park area of Welland, Ontario. The first thing you will notice about this home is its large foot print. This Bungalow has had only one owner and is a blank slate for you to make your own. It has a ton of room for a big family, a potential for rental units or a space to make your own. The large vinyl windows allow an abundance of natural light into the home with the living room being the main focus. All 4 bedrooms are spacious and each have their own closets. The kitchen and bathroom have plenty of room for all of your modern touches. The partially finished basement is wide open with a rough in for a secondary bathroom, space for a secondary kitchen and even extra bedroom! The basement also houses a wine cellar and sauna room! (Sauna room needs Electric heater to be hooked up) Outside you will find a single car detached garage and well maintained back yard with tons of outdoor space. The home also has a steel roof with lifetime warranty that is transferable. This home has nothing BUT potential and the possibilities are endless. It's located near schools, shopping, parks, the Welland hospital and quick access to the highway. Reach out to us or book your private showing today! (id:38042)
7 Hobson Avenue, Welland Property Overview
|
MLS® Number
|
40578241 |
|
Property Type
|
Single Family |
|
Amenities Near By
|
Hospital, Place Of Worship, Playground, Public Transit, Schools, Shopping |
|
Community Features
|
Quiet Area, School Bus |
|
Features
|
Paved Driveway |
|
Parking Space Total
|
3 |
7 Hobson Avenue, Welland Building Features
|
Bathroom Total
|
1 |
|
Bedrooms Above Ground
|
4 |
|
Bedrooms Total
|
4 |
|
Architectural Style
|
Bungalow |
|
Basement Development
|
Partially Finished |
|
Basement Type
|
Full (partially Finished) |
|
Construction Style Attachment
|
Detached |
|
Cooling Type
|
Central Air Conditioning |
|
Exterior Finish
|
Brick |
|
Heating Type
|
Forced Air |
|
Stories Total
|
1 |
|
Size Interior
|
1295 |
|
Type
|
House |
|
Utility Water
|
Municipal Water |
7 Hobson Avenue, Welland Parking
7 Hobson Avenue, Welland Land Details
|
Access Type
|
Highway Access |
|
Acreage
|
No |
|
Land Amenities
|
Hospital, Place Of Worship, Playground, Public Transit, Schools, Shopping |
|
Sewer
|
Municipal Sewage System |
|
Size Depth
|
102 Ft |
|
Size Frontage
|
60 Ft |
|
Size Total Text
|
Under 1/2 Acre |
|
Zoning Description
|
Rl1 |
7 Hobson Avenue, Welland Rooms
| Floor |
Room Type |
Length |
Width |
Dimensions |
|
Basement |
Laundry Room |
|
|
26'3'' x 16'4'' |
|
Basement |
Storage |
|
|
15'4'' x 12'11'' |
|
Basement |
Recreation Room |
|
|
12'11'' x 41'6'' |
|
Main Level |
3pc Bathroom |
|
|
8'6'' x 8'5'' |
|
Main Level |
Bedroom |
|
|
9'3'' x 14'5'' |
|
Main Level |
Bedroom |
|
|
11'7'' x 9'11'' |
|
Main Level |
Bedroom |
|
|
12'1'' x 9'10'' |
|
Main Level |
Primary Bedroom |
|
|
12'11'' x 11'1'' |
|
Main Level |
Kitchen |
|
|
15'5'' x 13'0'' |
|
Main Level |
Living Room |
|
|
17'0'' x 13'11'' |
