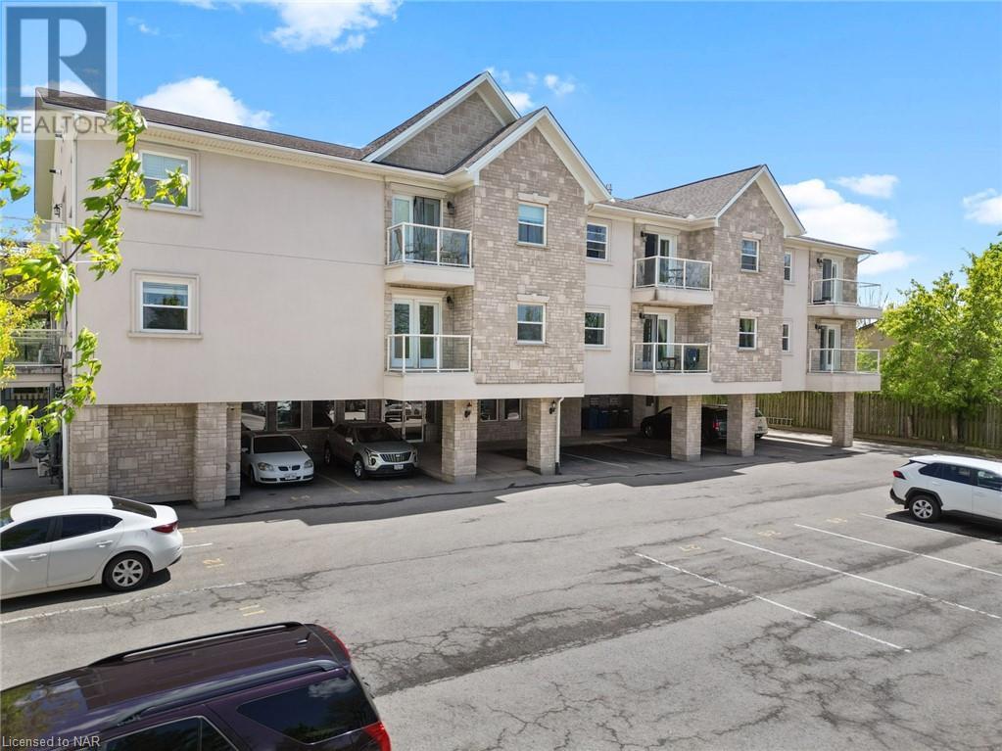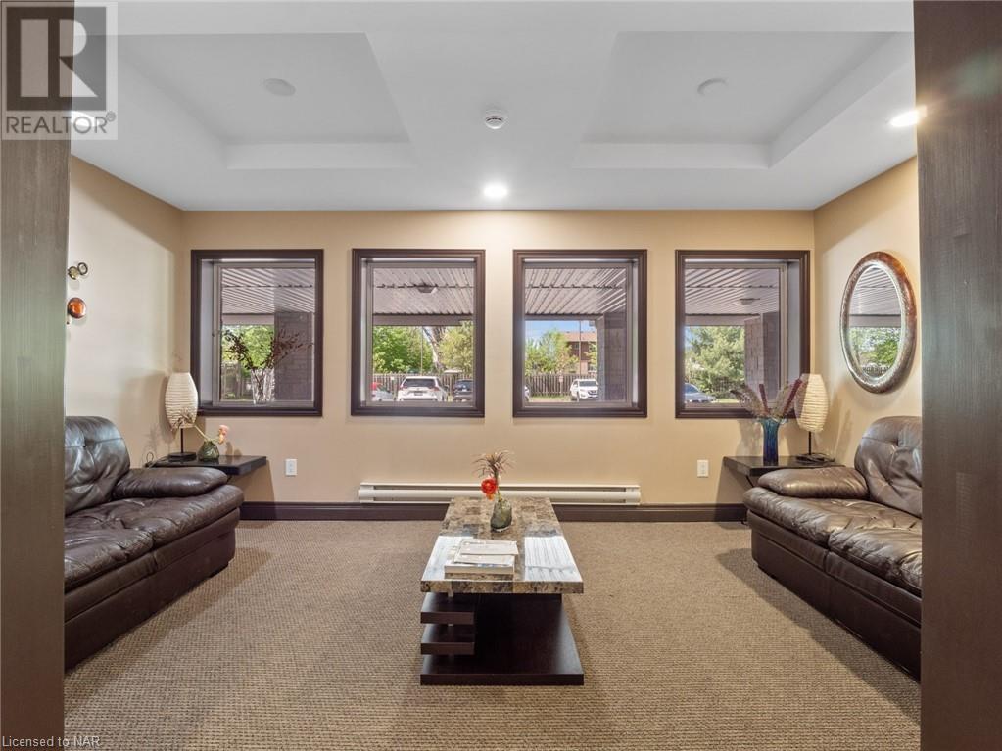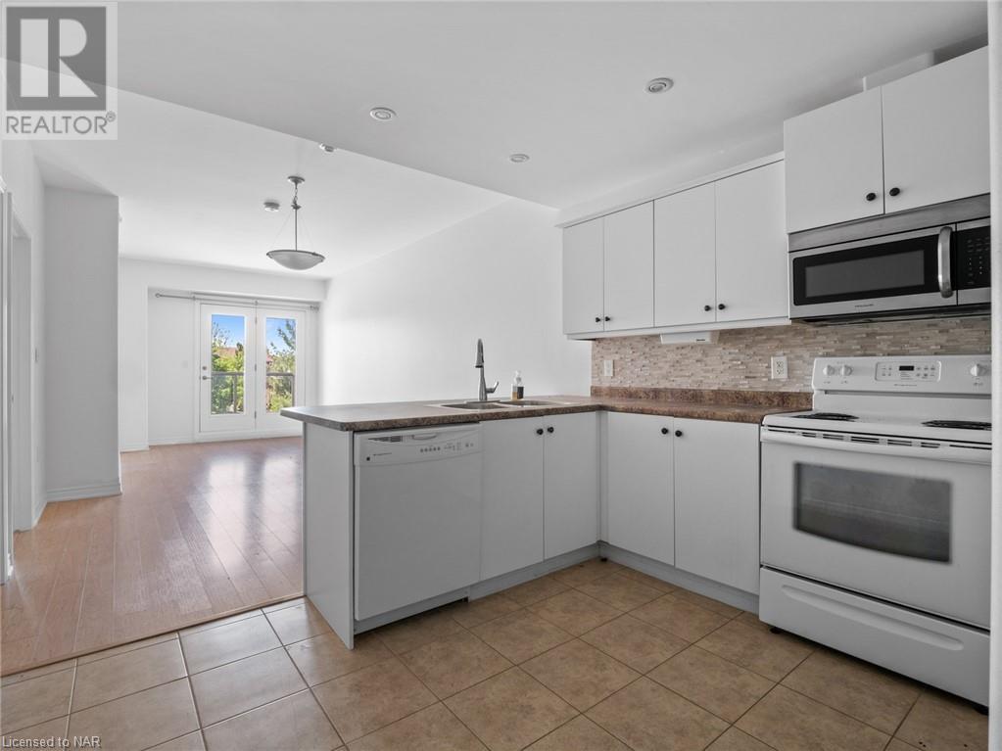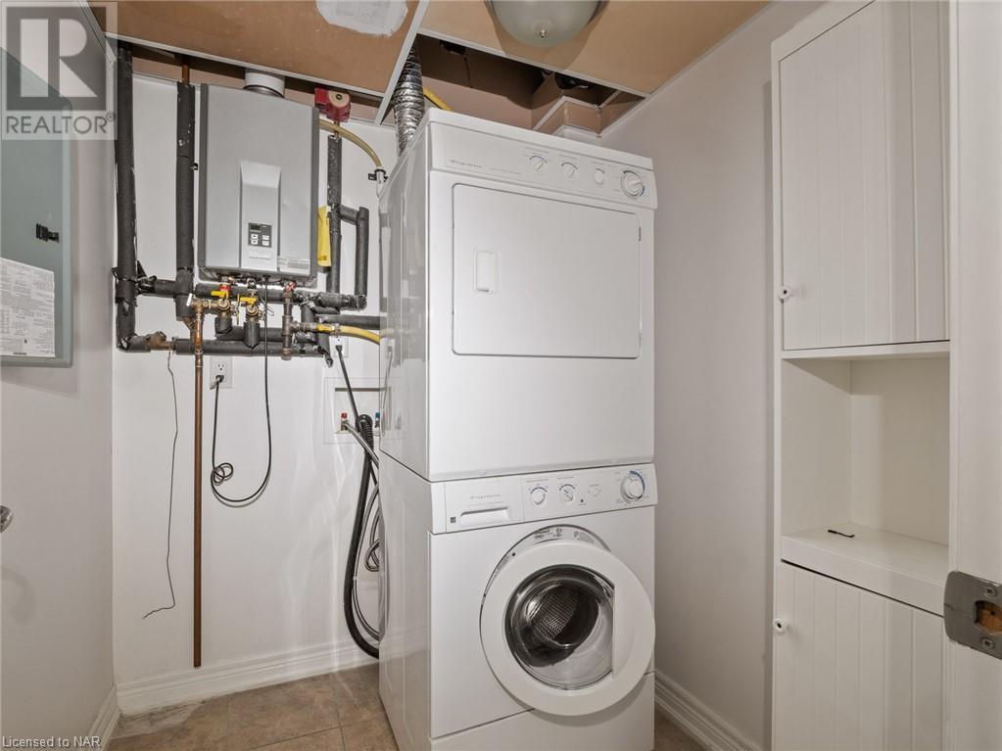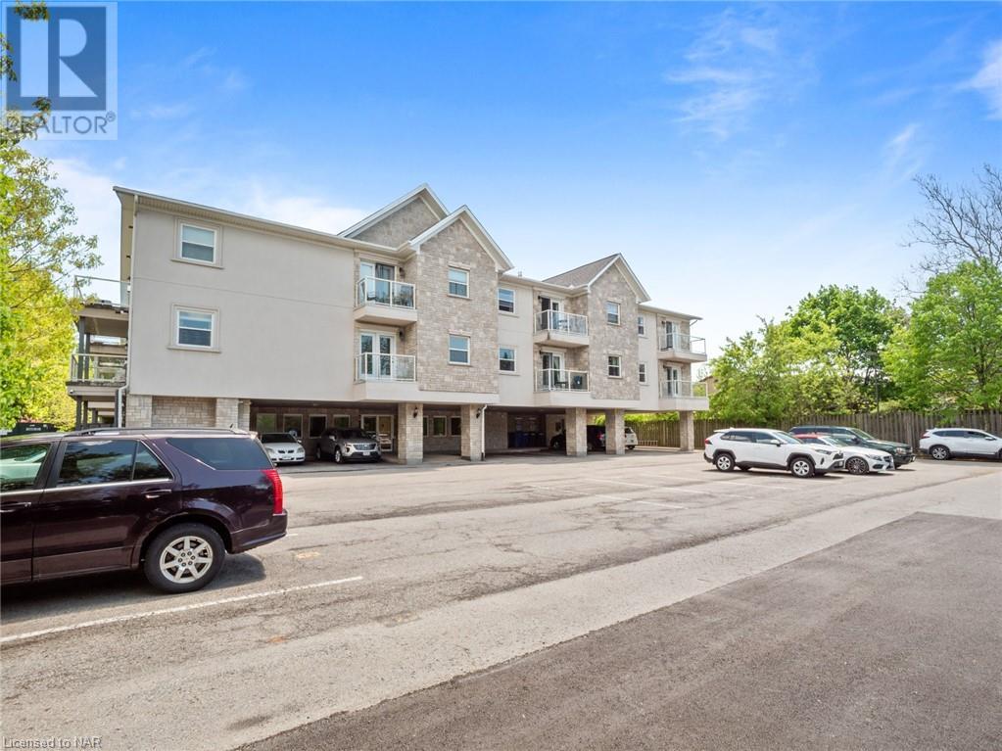6928 Ailanthus Avenue Unit# 207 Niagara Falls, Ontario L2G 4C8
1 Bedroom
1 Bathroom
725 sqft sq. ft
Central Air Conditioning
Forced Air, Hot Water Radiator Heat
$399,900Maintenance, Insurance, Landscaping, Water
$330.16 Monthly
Maintenance, Insurance, Landscaping, Water
$330.16 MonthlyGreat one bedroom condo in Waterview Gardens Building. Second floor unit with open concept main living area, full 4 pc bath, in-suite laundry and a balcony. Other building amenities include a gym, private storage lockers and designated parking outside. Located near everything you need, from shopping, entertainment, restaurants and more...even just a short drive to the casino district...perfect for that retiree(s), young professional(s) or investors looking to get into the real estate market. Vacant and realty for that quick closing (id:38042)
6928 Ailanthus Avenue Unit# 207, Niagara Falls Property Overview
| MLS® Number | 40587706 |
| Property Type | Single Family |
| Amenities Near By | Place Of Worship, Public Transit, Shopping |
| Features | Balcony |
| Parking Space Total | 1 |
| Storage Type | Locker |
6928 Ailanthus Avenue Unit# 207, Niagara Falls Building Features
| Bathroom Total | 1 |
| Bedrooms Above Ground | 1 |
| Bedrooms Total | 1 |
| Amenities | Exercise Centre |
| Appliances | Dishwasher, Dryer, Refrigerator, Washer, Microwave Built-in, Window Coverings |
| Basement Type | None |
| Construction Style Attachment | Attached |
| Cooling Type | Central Air Conditioning |
| Exterior Finish | Brick Veneer, Stucco |
| Foundation Type | Poured Concrete |
| Heating Type | Forced Air, Hot Water Radiator Heat |
| Stories Total | 1 |
| Size Interior | 725 Sqft |
| Type | Apartment |
| Utility Water | Municipal Water |
6928 Ailanthus Avenue Unit# 207, Niagara Falls Land Details
| Access Type | Highway Access, Highway Nearby |
| Acreage | No |
| Land Amenities | Place Of Worship, Public Transit, Shopping |
| Sewer | Municipal Sewage System |
| Zoning Description | R4 |
6928 Ailanthus Avenue Unit# 207, Niagara Falls Rooms
| Floor | Room Type | Length | Width | Dimensions |
|---|---|---|---|---|
| Main Level | Primary Bedroom | 12'6'' x 9'6'' | ||
| Main Level | Laundry Room | Measurements not available | ||
| Main Level | 4pc Bathroom | Measurements not available | ||
| Main Level | Kitchen | 12'0'' x 7'6'' | ||
| Main Level | Living Room | 20'0'' x 9'4'' |
