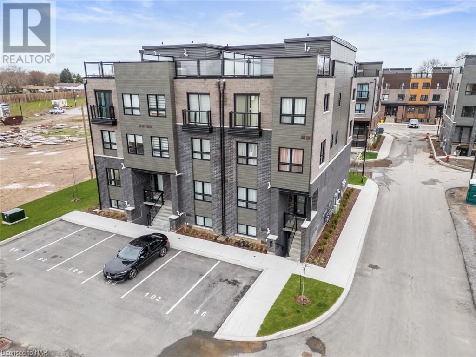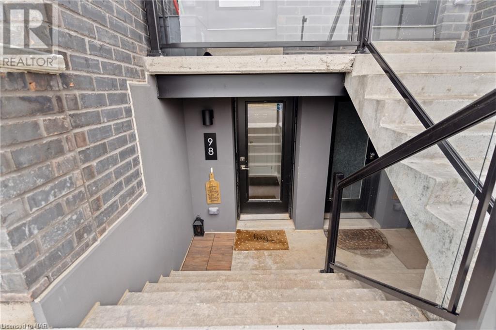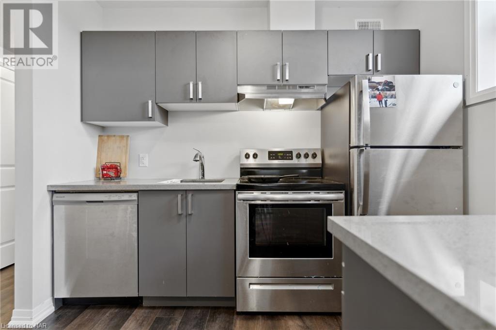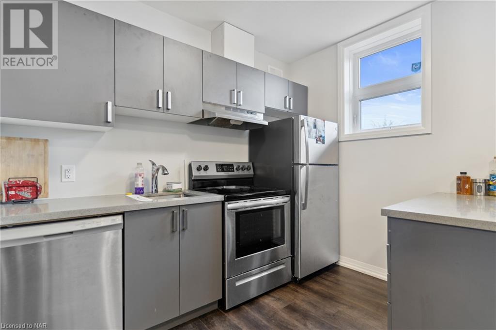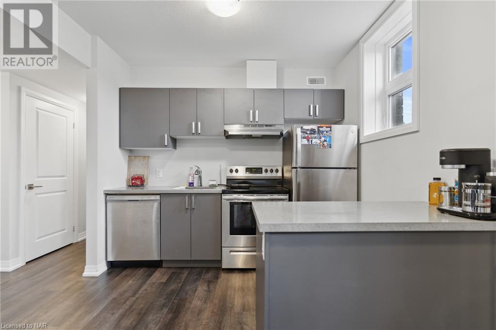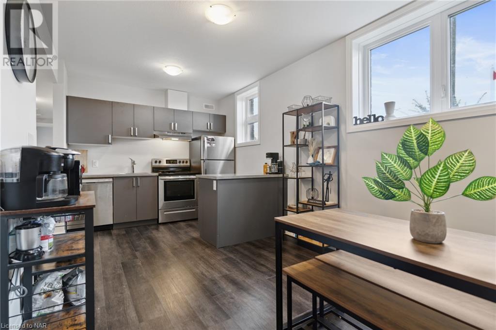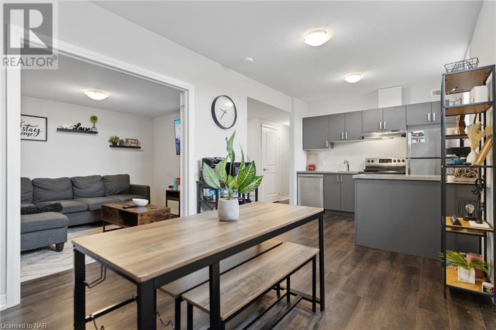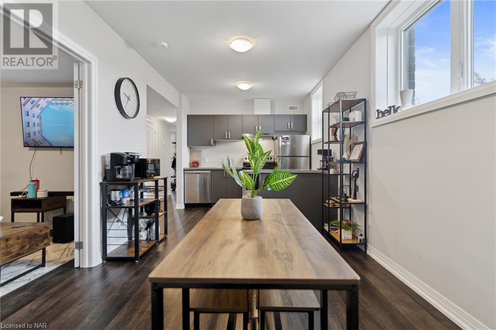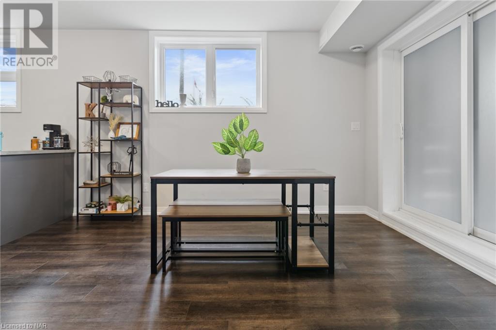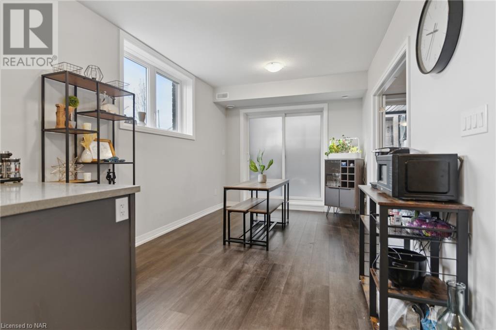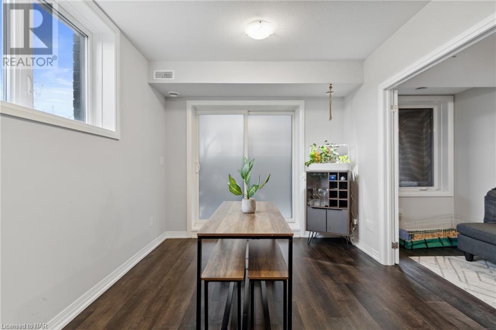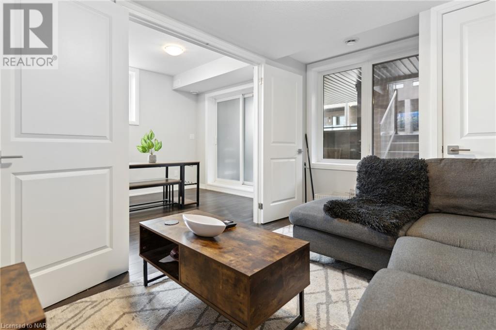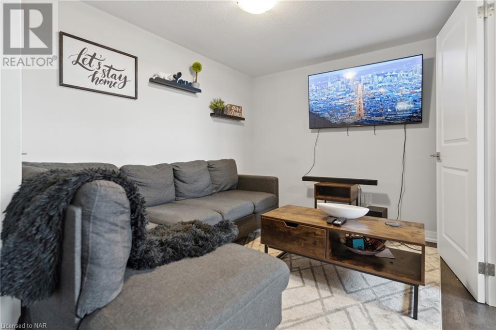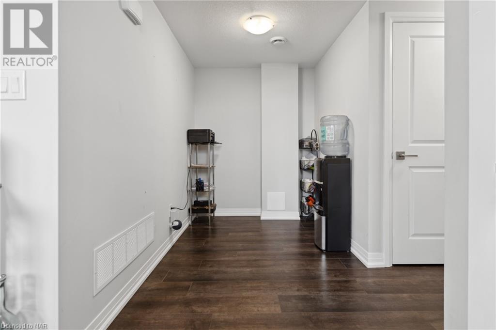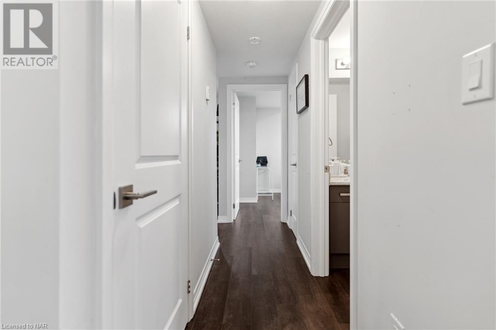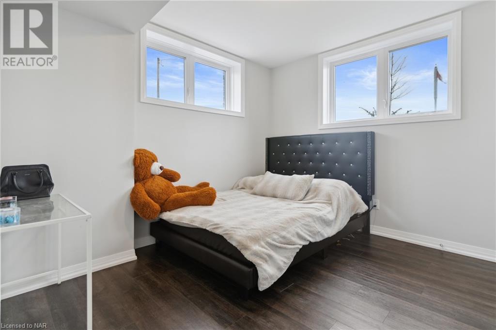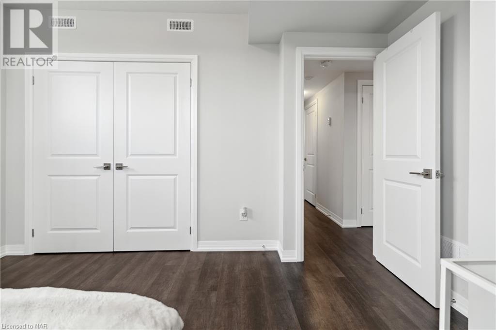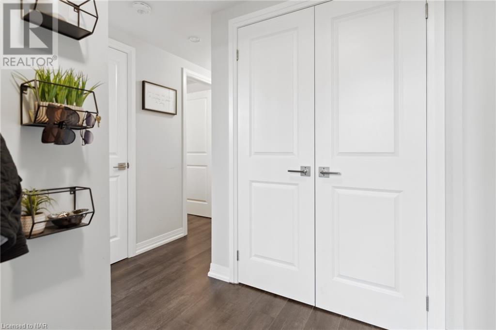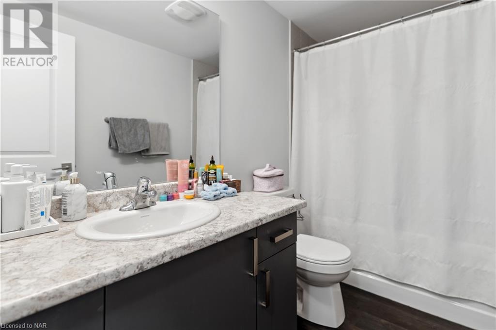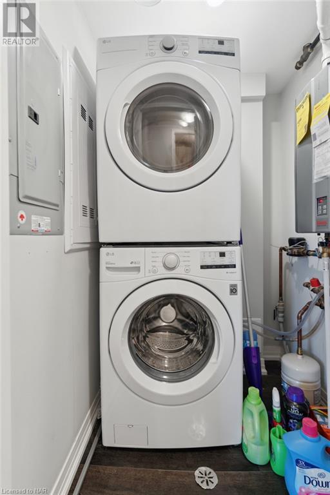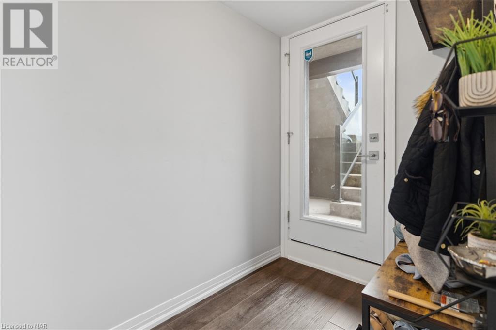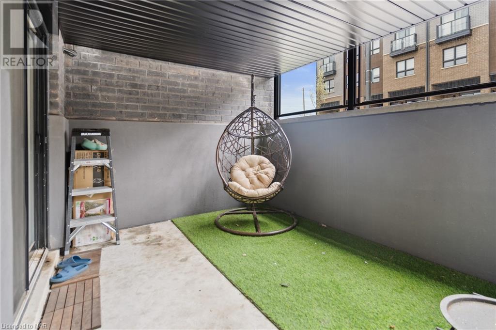1 Bedroom
1 Bathroom
803 sq. ft
Central Air Conditioning
Forced Air
$475,000Maintenance, Parking
$173 Monthly
Welcome to Cannery District, your stylish sanctuary nestled in the heart of Niagara Falls, where modern living meets convenience in a chic stacked townhouse. Step into a space flooded with natural light, courtesy of large windows. As you explore this 1 bedroom + Den unit further, you'll discover the epitome of contemporary elegance with quartz countertops, sleek vinyl plank flooring, and the convenience of in-suite laundry. Entertain or unwind in style on your covered 139-square-foot back patio, a private oasis perfect for enjoying your morning coffee or hosting gatherings. This urban retreat offers more than just aesthetics; it's designed for practicality too. With a spacious bedroom plus a versatile den, you have the flexibility to create your ideal living space. Conveniently located with easy highway access, you're just moments away from all the amenities you could desire, from shopping and dining to entertainment options. And when you're ready for a change of pace, downtown Niagara Falls is just a quick drive away, offering endless opportunities for adventure and exploration. Experience the perfect blend of style, comfort, and convenience in this captivating stacked townhouse that promises to elevate your lifestyle to new heights. (id:38042)
6705 Cropp Street Unit# 98, Niagara Falls Property Overview
|
MLS® Number
|
40571460 |
|
Property Type
|
Single Family |
|
Amenities Near By
|
Hospital, Place Of Worship, Public Transit, Schools, Shopping |
|
Equipment Type
|
Water Heater |
|
Features
|
Balcony |
|
Parking Space Total
|
1 |
|
Rental Equipment Type
|
Water Heater |
6705 Cropp Street Unit# 98, Niagara Falls Building Features
|
Bathroom Total
|
1 |
|
Bedrooms Above Ground
|
1 |
|
Bedrooms Total
|
1 |
|
Appliances
|
Dryer, Refrigerator, Stove, Washer |
|
Basement Type
|
None |
|
Constructed Date
|
2022 |
|
Construction Style Attachment
|
Attached |
|
Cooling Type
|
Central Air Conditioning |
|
Exterior Finish
|
Brick |
|
Heating Fuel
|
Natural Gas |
|
Heating Type
|
Forced Air |
|
Size Interior
|
803 |
|
Type
|
Row / Townhouse |
|
Utility Water
|
Municipal Water |
6705 Cropp Street Unit# 98, Niagara Falls Land Details
|
Access Type
|
Highway Access |
|
Acreage
|
No |
|
Land Amenities
|
Hospital, Place Of Worship, Public Transit, Schools, Shopping |
|
Sewer
|
Municipal Sewage System |
|
Zoning Description
|
R5d-990 |
6705 Cropp Street Unit# 98, Niagara Falls Rooms
| Floor |
Room Type |
Length |
Width |
Dimensions |
|
Main Level |
Den |
|
|
8'8'' x 14'4'' |
|
Main Level |
Kitchen/dining Room |
|
|
21'10'' x 10'0'' |
|
Main Level |
4pc Bathroom |
|
|
Measurements not available |
|
Main Level |
Bedroom |
|
|
12'6'' x 11'0'' |
