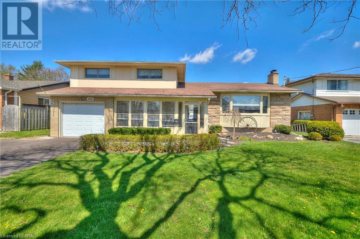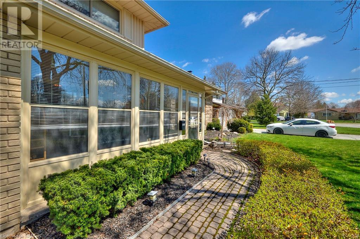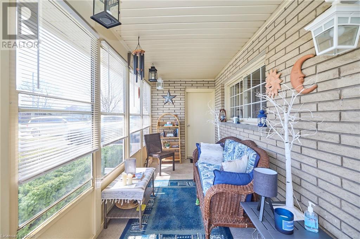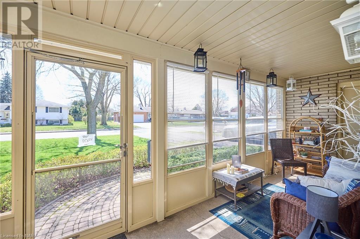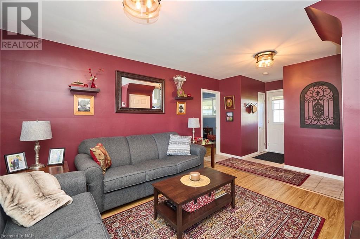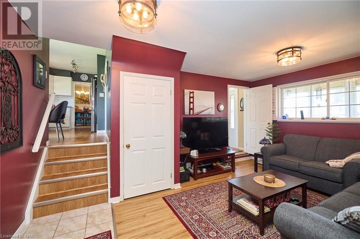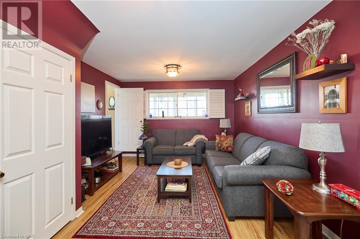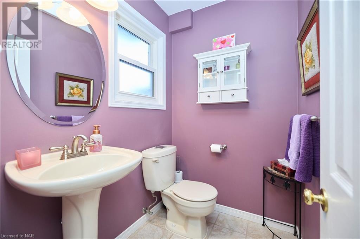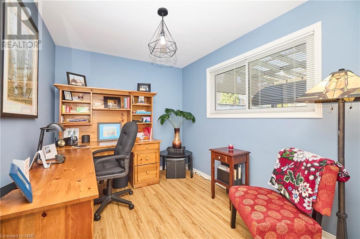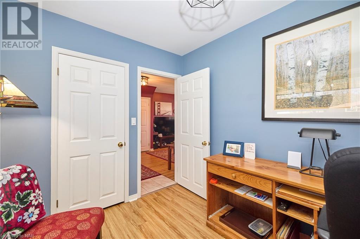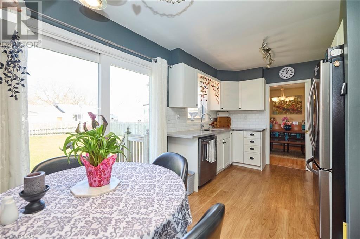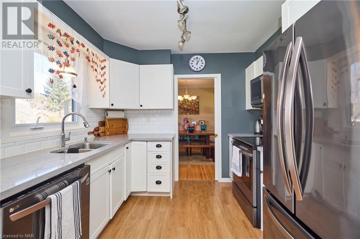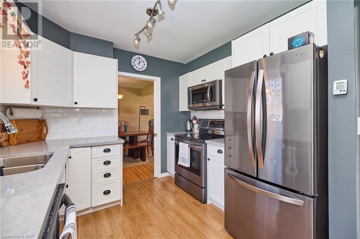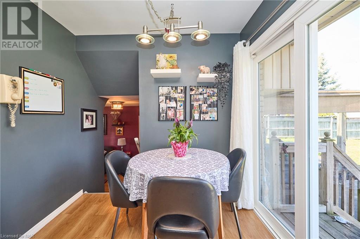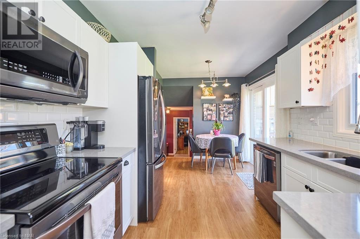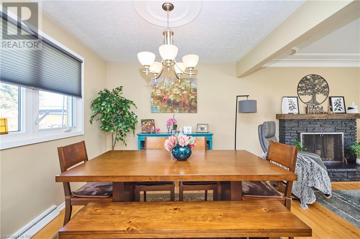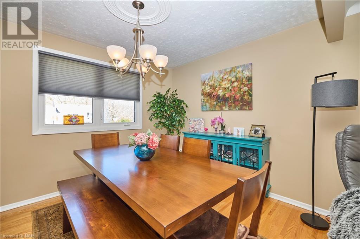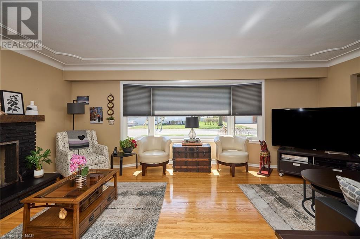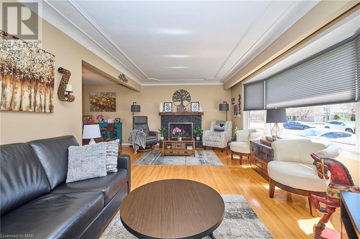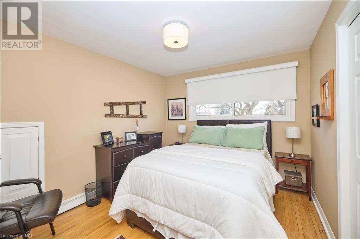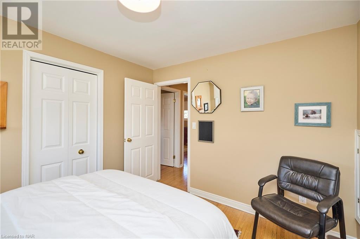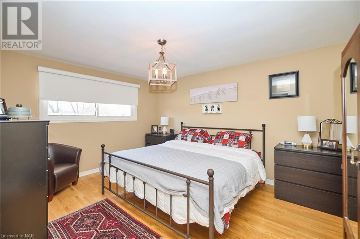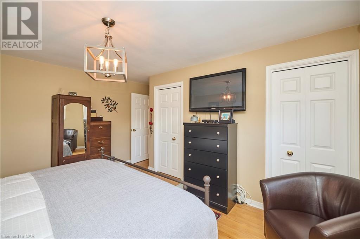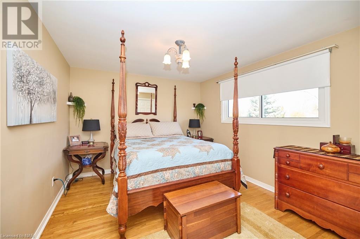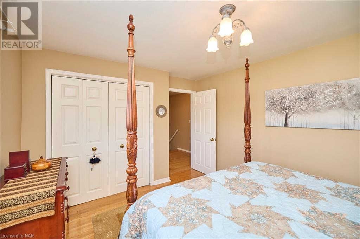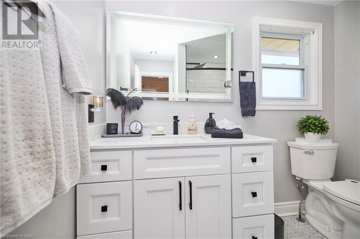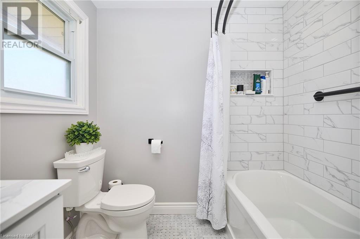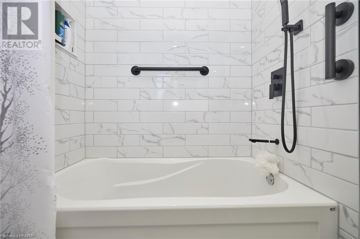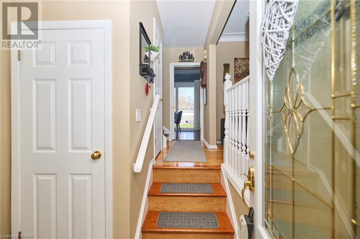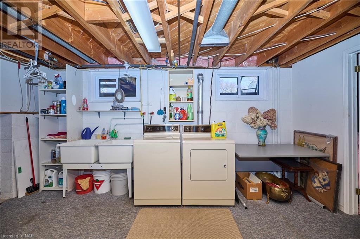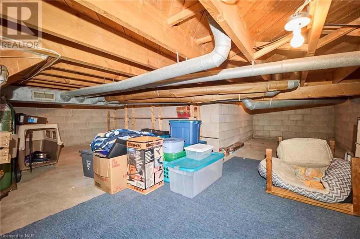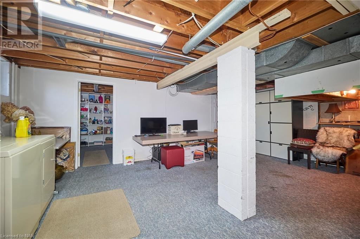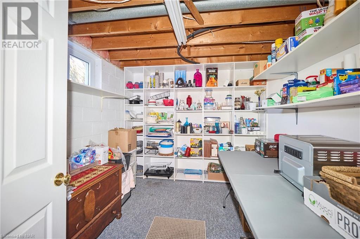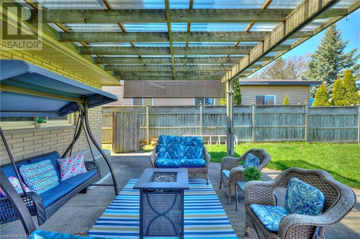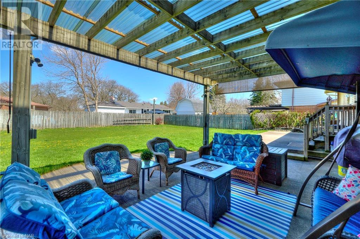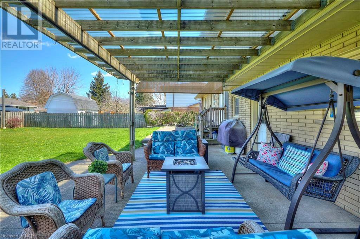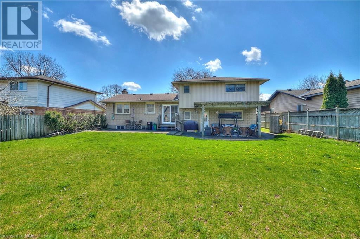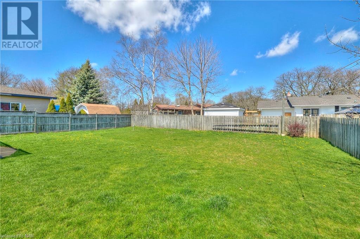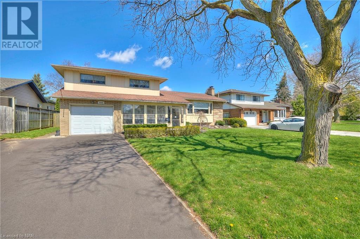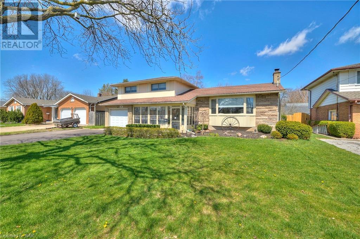4 Bedroom
2 Bathroom
1700 sq. ft
Fireplace
Central Air Conditioning
$750,000
This immaculate, updated, multilevel 4 bedroom home is located in a mature sought after neighbourhood while being close to all major amenities. Features include an enclosed front porch, spacious L-shaped living room/dining room with wood burning fireplace, updated kitchen with quartz countertops and shaker cabinets, main floor family room & convenient updated 2 pc bathroom. Upstairs boasts 3 large bedrooms & updated 4 pc bathroom. The basement provides tons of storage. Enjoy the outdoors sitting in the covered pergola overlooking the mostly fenced pool-sized backyard. Updated include, new windows throughout the house (2023), Patio doors (2023) and a new blacktop driveway double wide (2023). This home is move in ready. Book your appointment today before this gem is gone. (id:38042)
6695 Randy Drive, Niagara Falls Property Overview
|
MLS® Number
|
40571280 |
|
Property Type
|
Single Family |
|
Amenities Near By
|
Park, Place Of Worship, Playground, Public Transit, Shopping |
|
Community Features
|
Quiet Area |
|
Equipment Type
|
Water Heater |
|
Features
|
Paved Driveway |
|
Parking Space Total
|
5 |
|
Rental Equipment Type
|
Water Heater |
6695 Randy Drive, Niagara Falls Building Features
|
Bathroom Total
|
2 |
|
Bedrooms Above Ground
|
4 |
|
Bedrooms Total
|
4 |
|
Appliances
|
Dishwasher, Dryer, Microwave, Refrigerator, Stove, Washer, Garage Door Opener |
|
Basement Development
|
Unfinished |
|
Basement Type
|
Full (unfinished) |
|
Constructed Date
|
1964 |
|
Construction Style Attachment
|
Detached |
|
Cooling Type
|
Central Air Conditioning |
|
Exterior Finish
|
Brick, Vinyl Siding |
|
Fireplace Fuel
|
Wood |
|
Fireplace Present
|
Yes |
|
Fireplace Total
|
1 |
|
Fireplace Type
|
Other - See Remarks |
|
Foundation Type
|
Poured Concrete |
|
Half Bath Total
|
1 |
|
Heating Fuel
|
Natural Gas |
|
Size Interior
|
1700 |
|
Type
|
House |
|
Utility Water
|
Municipal Water |
6695 Randy Drive, Niagara Falls Parking
6695 Randy Drive, Niagara Falls Land Details
|
Access Type
|
Highway Access, Highway Nearby |
|
Acreage
|
No |
|
Land Amenities
|
Park, Place Of Worship, Playground, Public Transit, Shopping |
|
Sewer
|
Municipal Sewage System |
|
Size Depth
|
125 Ft |
|
Size Frontage
|
65 Ft |
|
Size Total Text
|
Under 1/2 Acre |
|
Zoning Description
|
R1c |
6695 Randy Drive, Niagara Falls Rooms
| Floor |
Room Type |
Length |
Width |
Dimensions |
|
Second Level |
Bedroom |
|
|
9'10'' x 9'6'' |
|
Second Level |
Bedroom |
|
|
12'9'' x 10'7'' |
|
Second Level |
Primary Bedroom |
|
|
11'3'' x 14'2'' |
|
Second Level |
4pc Bathroom |
|
|
Measurements not available |
|
Main Level |
Family Room |
|
|
11'10'' x 13'2'' |
|
Main Level |
Living Room |
|
|
11'6'' x 20'0'' |
|
Main Level |
Dining Room |
|
|
10'0'' x 11'4'' |
|
Main Level |
Bedroom |
|
|
8'2'' x 10'11'' |
|
Main Level |
2pc Bathroom |
|
|
Measurements not available |
|
Main Level |
Kitchen |
|
|
15'0'' x 7'5'' |
