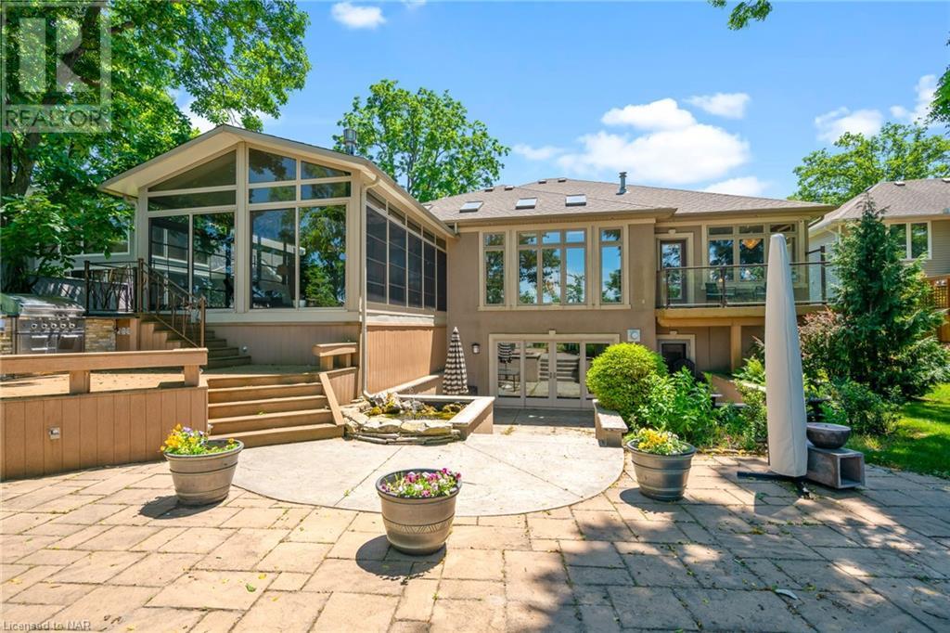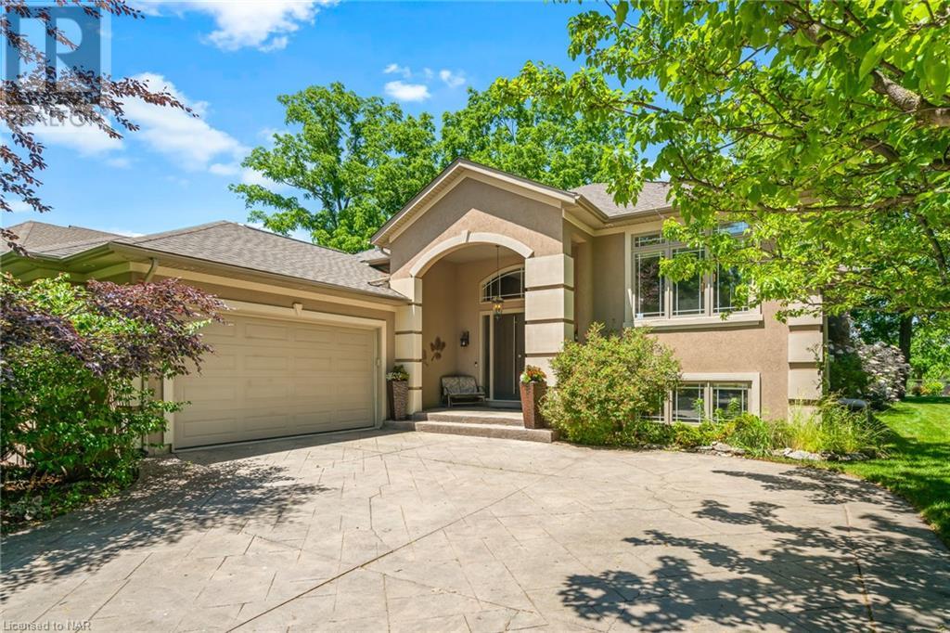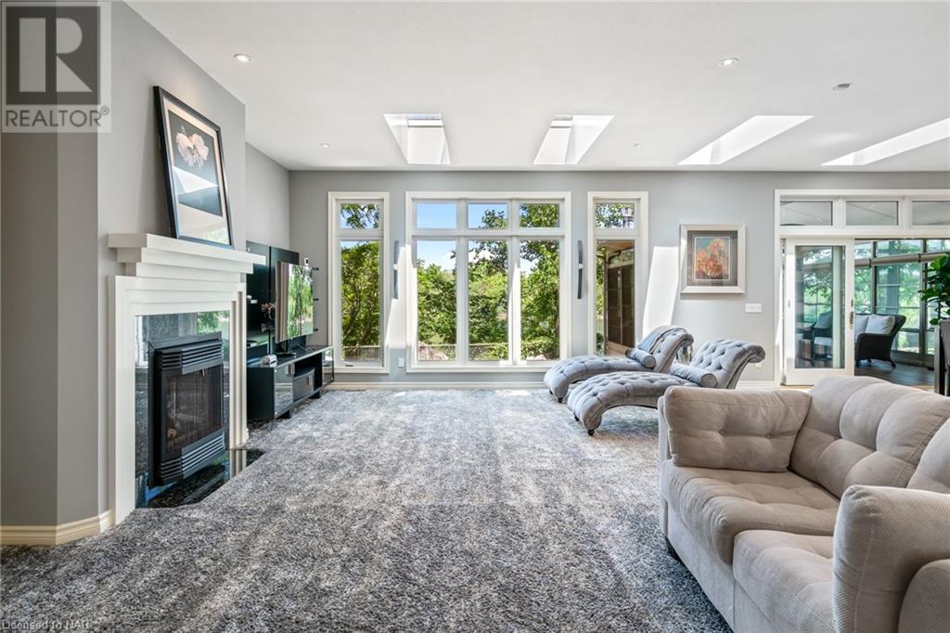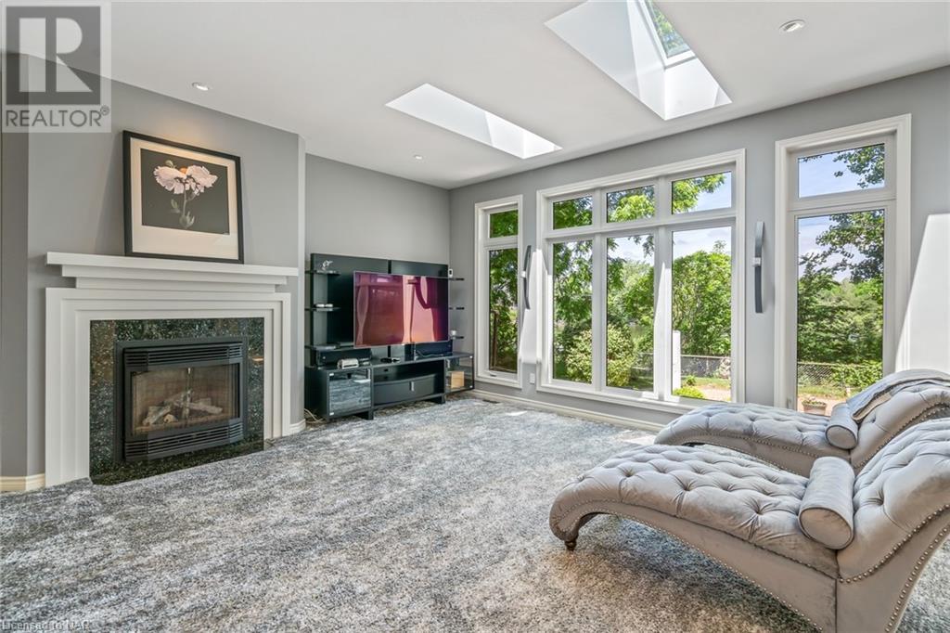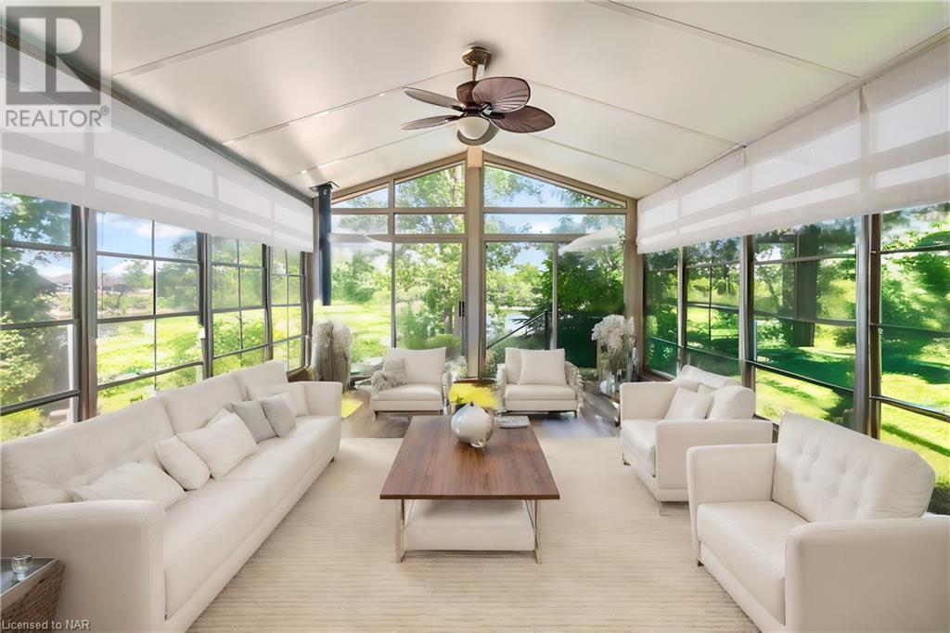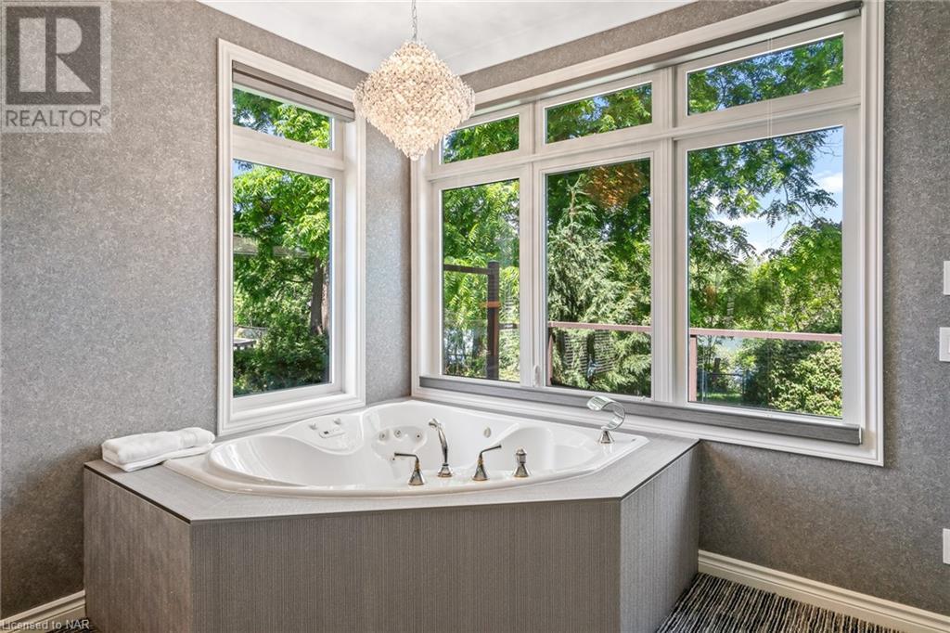4 Bedroom
3 Bathroom
3920 sqft sq. ft
Raised Bungalow
Fireplace
Central Air Conditioning
Forced Air
Waterfront
Lawn Sprinkler
$5,000 Monthly
Escape to the waterfront! This exquisite rental offers the perfect blend of luxury and waterfront living. Nestled along the picturesque Port Colborne Quarry, this luxury bungalow truly needs to be experienced in person. High end finishes throughout with a bright and open concept living plan. 4 bedrooms, 3 bathrooms and close to 3900 total sq feet make this an amazing, spacious home for family and friends! Located in a coveted southern Port Colborne community, enjoy easy access to local attractions, dining, and entertainment. Whether seeking a weekend getaway or a tranquil long-term retreat, this waterfront oasis offers the ultimate escape. Your dream rental awaits! (id:38042)
661 Clarence Street, Port Colborne Property Overview
|
MLS® Number
|
40590943 |
|
Property Type
|
Single Family |
|
Amenities Near By
|
Beach, Hospital, Marina, Park, Place Of Worship, Playground, Schools |
|
Community Features
|
Quiet Area, School Bus |
|
Equipment Type
|
None |
|
Features
|
Southern Exposure, Skylight, Automatic Garage Door Opener |
|
Parking Space Total
|
8 |
|
Rental Equipment Type
|
None |
|
View Type
|
View Of Water |
|
Water Front Name
|
Niagara Basin |
|
Water Front Type
|
Waterfront |
661 Clarence Street, Port Colborne Building Features
|
Bathroom Total
|
3 |
|
Bedrooms Above Ground
|
1 |
|
Bedrooms Below Ground
|
3 |
|
Bedrooms Total
|
4 |
|
Appliances
|
Central Vacuum, Dishwasher, Dryer, Garburator, Microwave, Oven - Built-in, Refrigerator, Stove, Washer, Hood Fan, Window Coverings, Hot Tub |
|
Architectural Style
|
Raised Bungalow |
|
Basement Development
|
Finished |
|
Basement Type
|
Full (finished) |
|
Construction Style Attachment
|
Detached |
|
Cooling Type
|
Central Air Conditioning |
|
Exterior Finish
|
Brick, Stone |
|
Fireplace Present
|
Yes |
|
Fireplace Total
|
3 |
|
Foundation Type
|
Poured Concrete |
|
Half Bath Total
|
1 |
|
Heating Fuel
|
Natural Gas |
|
Heating Type
|
Forced Air |
|
Stories Total
|
1 |
|
Size Interior
|
3920 Sqft |
|
Type
|
House |
|
Utility Water
|
Municipal Water |
661 Clarence Street, Port Colborne Parking
661 Clarence Street, Port Colborne Land Details
|
Access Type
|
Road Access |
|
Acreage
|
No |
|
Land Amenities
|
Beach, Hospital, Marina, Park, Place Of Worship, Playground, Schools |
|
Landscape Features
|
Lawn Sprinkler |
|
Sewer
|
Municipal Sewage System |
|
Size Depth
|
157 Ft |
|
Size Frontage
|
69 Ft |
|
Size Total Text
|
Under 1/2 Acre |
|
Zoning Description
|
R1 |
661 Clarence Street, Port Colborne Rooms
| Floor |
Room Type |
Length |
Width |
Dimensions |
|
Lower Level |
3pc Bathroom |
|
|
Measurements not available |
|
Lower Level |
Storage |
|
|
7'7'' x 12'6'' |
|
Lower Level |
Utility Room |
|
|
12'8'' x 16'3'' |
|
Lower Level |
Laundry Room |
|
|
11'10'' x 12'11'' |
|
Lower Level |
Bedroom |
|
|
15'1'' x 12'11'' |
|
Lower Level |
Bedroom |
|
|
11'11'' x 16'4'' |
|
Lower Level |
Bedroom |
|
|
14'1'' x 13'5'' |
|
Lower Level |
Recreation Room |
|
|
36'4'' x 17'6'' |
|
Main Level |
3pc Bathroom |
|
|
Measurements not available |
|
Main Level |
2pc Bathroom |
|
|
Measurements not available |
|
Main Level |
Primary Bedroom |
|
|
24'5'' x 13'9'' |
|
Main Level |
Living Room |
|
|
35'11'' x 17'6'' |
|
Main Level |
Sunroom |
|
|
19'9'' x 15'3'' |
|
Main Level |
Breakfast |
|
|
15'6'' x 17'5'' |
|
Main Level |
Kitchen |
|
|
16'6'' x 14'5'' |
|
Main Level |
Dining Room |
|
|
15'10'' x 14'5'' |
