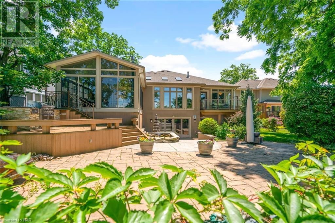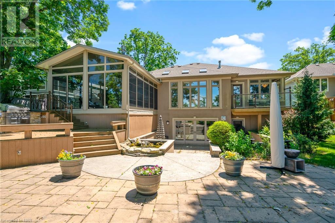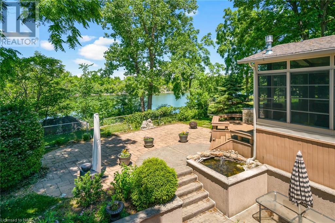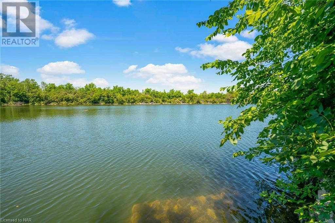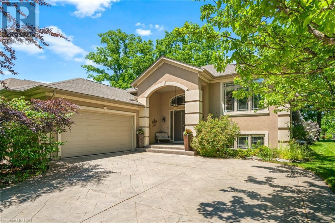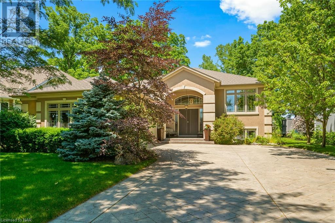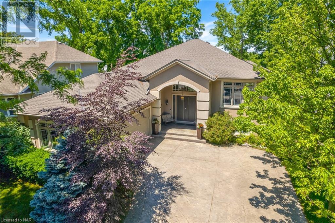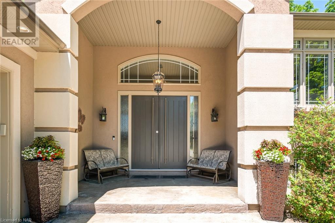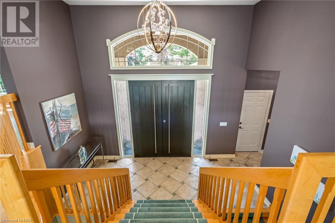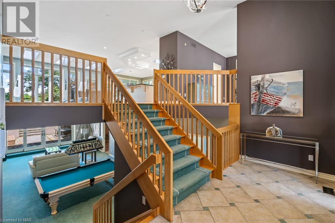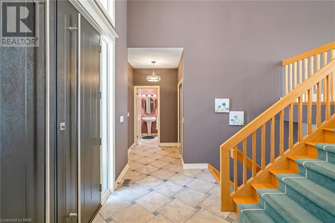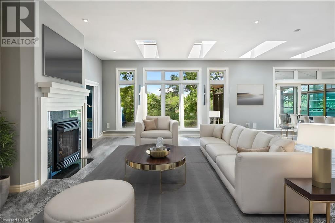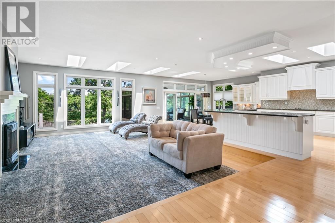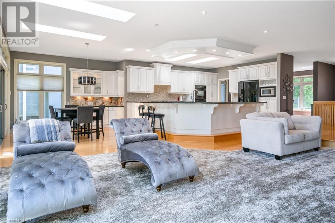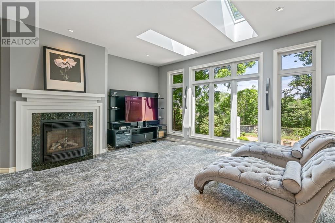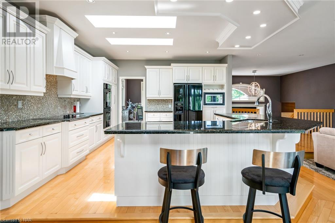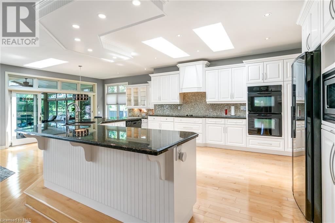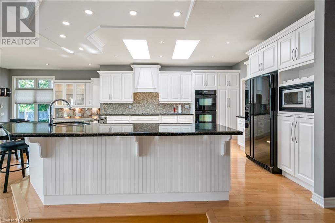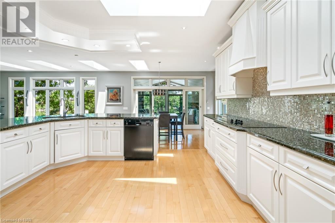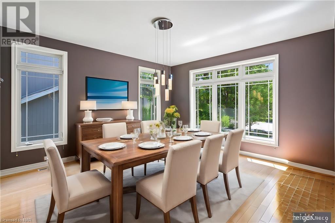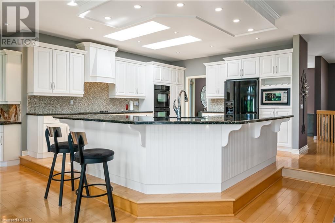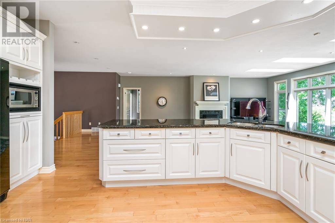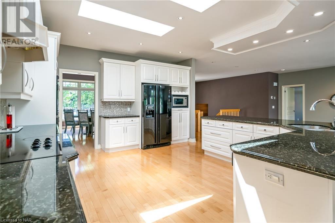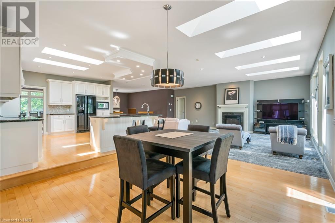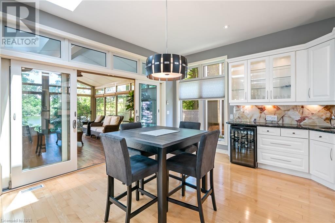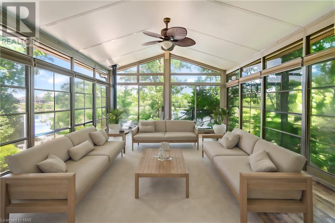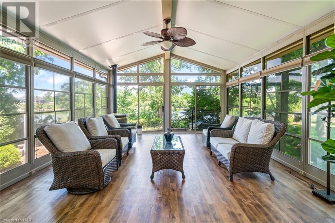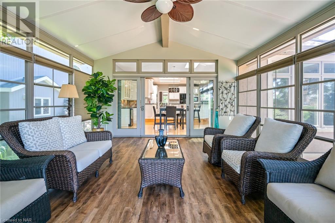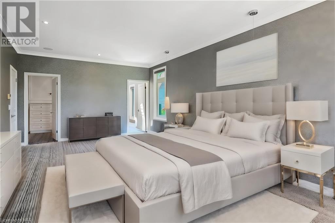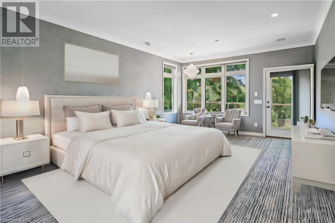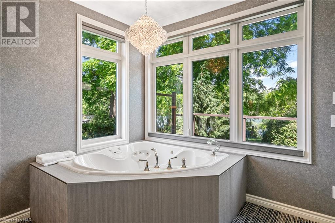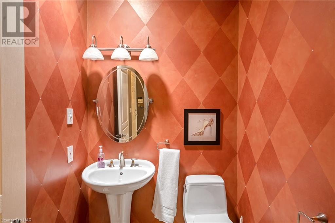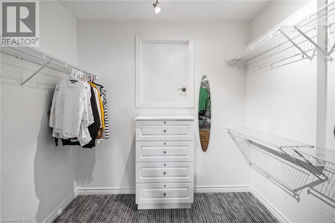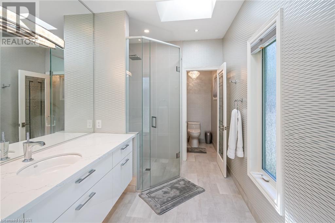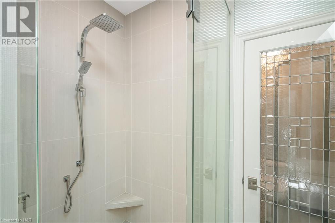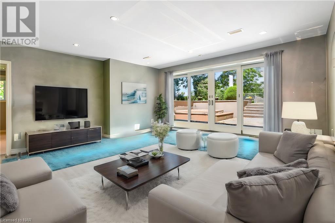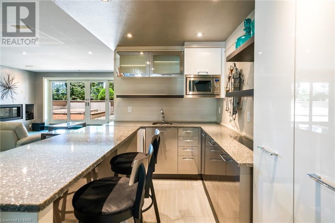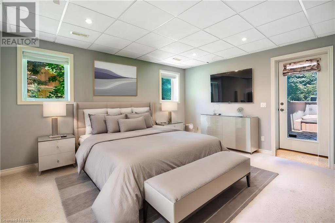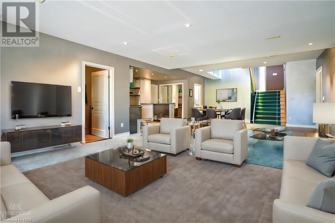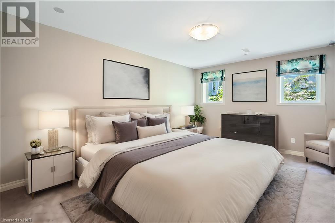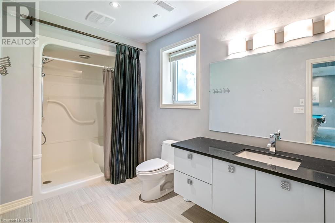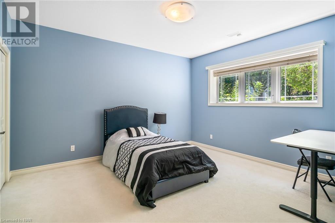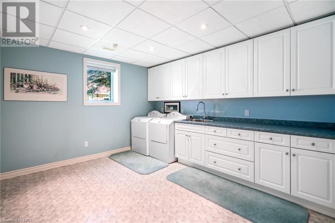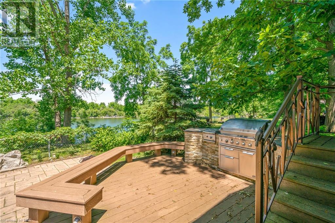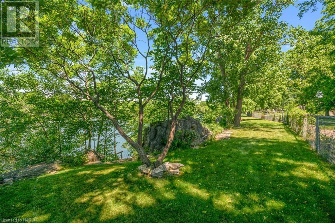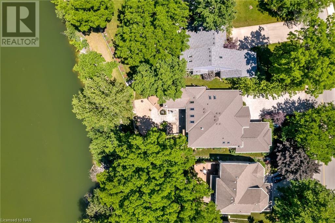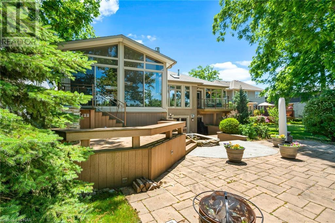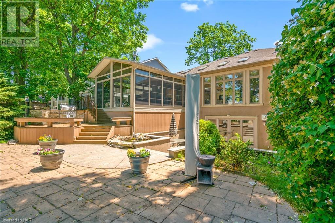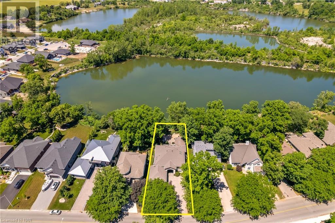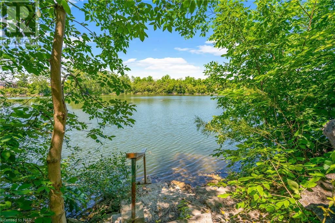4 Bedroom
3 Bathroom
3920 sqft sq. ft
Raised Bungalow
Fireplace
Central Air Conditioning
Forced Air
Waterfront
Lawn Sprinkler
$1,400,000
GORGEOUS, EXECUTIVE WATERFRONT BUNGALOW! Combining elegance, quality craftsmanship and high-end finishes, this spacious custom raised bungalow truly needs to be experienced in person. Enter the vaulted foyer and your eye is met with expansive water views, multiple skylights and ample natural light throughout. Generous chefs kitchen, ample island 9+ seating, luxury appliances and separate formal dining room. Overlooking the water and gardens is an incredible screened & glass 4-season sunroom with gas fireplace with plenty of room for entertaining. Massive master suite with large ensuite bathroom (heated floors), walk-in closet, private deck and 2 person jetted tub overlooking your peaceful water views. Custom automatic blinds, plush carpeting and thick crown moulding make this master suite one you will never want to leave! Lower level boasts possible waterfront inlaw suite with 3 spacious bedrooms, 4 pc bathroom (heated floor), kitchenette, living room with gas fireplace and full walk-out to your stunning, private backyard oasis. Built in BBQ centre with granite counter top, relaxing pond and large 6 person hot tub complete this backyard, making it an ideal choice to entertain family and friends. Rarely found quality on a waterfront that cannot be beat! Come book your showing today! (id:38042)
661 Clarence Street, Port Colborne Property Overview
|
MLS® Number
|
40560976 |
|
Property Type
|
Single Family |
|
Amenities Near By
|
Beach, Hospital, Marina, Park, Place Of Worship, Playground, Schools |
|
Community Features
|
Quiet Area, School Bus |
|
Equipment Type
|
None |
|
Features
|
Southern Exposure, Skylight, Automatic Garage Door Opener |
|
Parking Space Total
|
8 |
|
Rental Equipment Type
|
None |
|
View Type
|
View Of Water |
|
Water Front Name
|
Niagara Basin |
|
Water Front Type
|
Waterfront |
661 Clarence Street, Port Colborne Building Features
|
Bathroom Total
|
3 |
|
Bedrooms Above Ground
|
1 |
|
Bedrooms Below Ground
|
3 |
|
Bedrooms Total
|
4 |
|
Appliances
|
Central Vacuum, Dishwasher, Dryer, Garburator, Microwave, Oven - Built-in, Refrigerator, Stove, Washer, Hood Fan, Window Coverings, Hot Tub |
|
Architectural Style
|
Raised Bungalow |
|
Basement Development
|
Finished |
|
Basement Type
|
Full (finished) |
|
Construction Style Attachment
|
Detached |
|
Cooling Type
|
Central Air Conditioning |
|
Exterior Finish
|
Brick, Stone |
|
Fireplace Present
|
Yes |
|
Fireplace Total
|
3 |
|
Foundation Type
|
Poured Concrete |
|
Half Bath Total
|
1 |
|
Heating Fuel
|
Natural Gas |
|
Heating Type
|
Forced Air |
|
Stories Total
|
1 |
|
Size Interior
|
3920 Sqft |
|
Type
|
House |
|
Utility Water
|
Municipal Water |
661 Clarence Street, Port Colborne Parking
661 Clarence Street, Port Colborne Land Details
|
Access Type
|
Road Access |
|
Acreage
|
No |
|
Land Amenities
|
Beach, Hospital, Marina, Park, Place Of Worship, Playground, Schools |
|
Landscape Features
|
Lawn Sprinkler |
|
Sewer
|
Municipal Sewage System |
|
Size Depth
|
157 Ft |
|
Size Frontage
|
69 Ft |
|
Size Total Text
|
Under 1/2 Acre |
|
Zoning Description
|
R1 |
661 Clarence Street, Port Colborne Rooms
| Floor |
Room Type |
Length |
Width |
Dimensions |
|
Lower Level |
3pc Bathroom |
|
|
Measurements not available |
|
Lower Level |
Storage |
|
|
7'7'' x 12'6'' |
|
Lower Level |
Utility Room |
|
|
12'8'' x 16'3'' |
|
Lower Level |
Laundry Room |
|
|
11'10'' x 12'11'' |
|
Lower Level |
Bedroom |
|
|
15'1'' x 12'11'' |
|
Lower Level |
Bedroom |
|
|
11'11'' x 16'4'' |
|
Lower Level |
Bedroom |
|
|
14'1'' x 13'5'' |
|
Lower Level |
Recreation Room |
|
|
36'4'' x 17'6'' |
|
Main Level |
3pc Bathroom |
|
|
Measurements not available |
|
Main Level |
2pc Bathroom |
|
|
Measurements not available |
|
Main Level |
Primary Bedroom |
|
|
24'5'' x 13'9'' |
|
Main Level |
Living Room |
|
|
35'11'' x 17'6'' |
|
Main Level |
Sunroom |
|
|
19'9'' x 15'3'' |
|
Main Level |
Breakfast |
|
|
15'6'' x 17'5'' |
|
Main Level |
Kitchen |
|
|
16'6'' x 14'5'' |
|
Main Level |
Dining Room |
|
|
15'10'' x 14'5'' |
