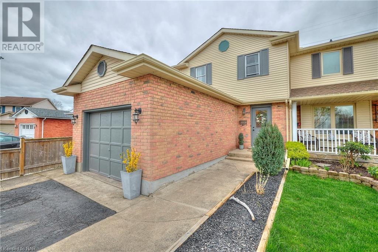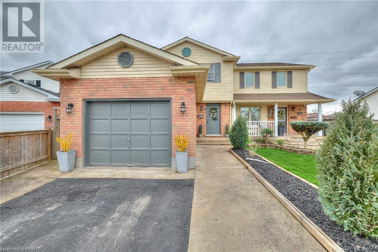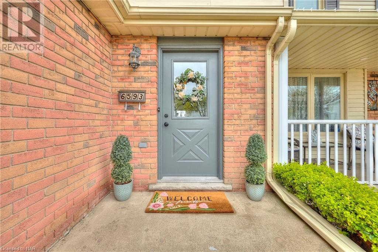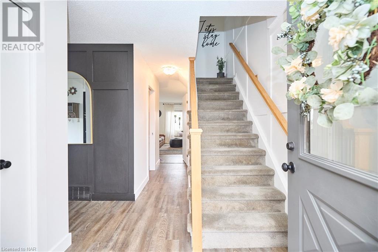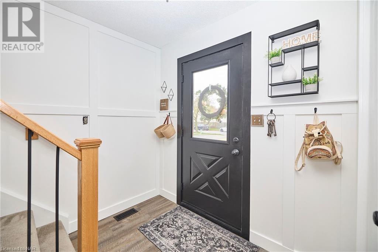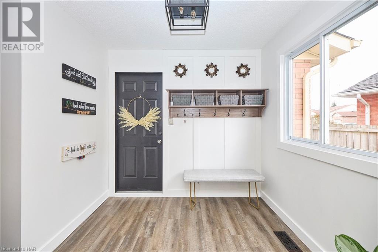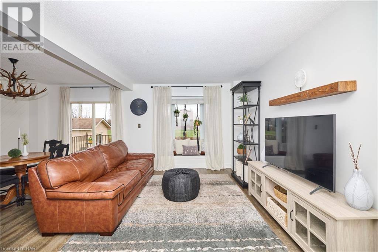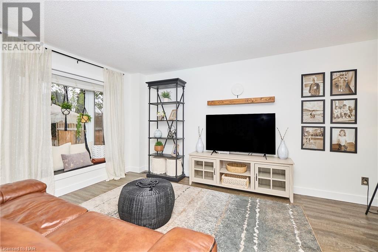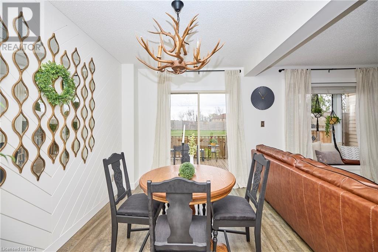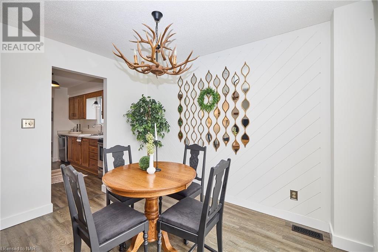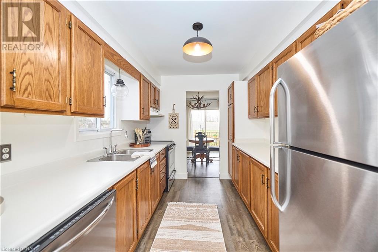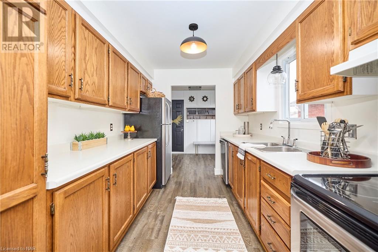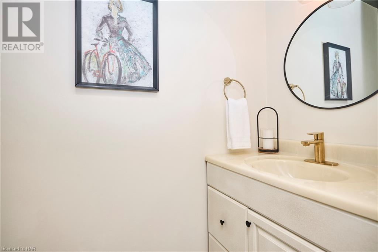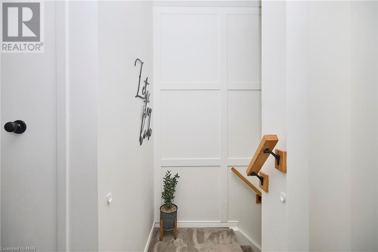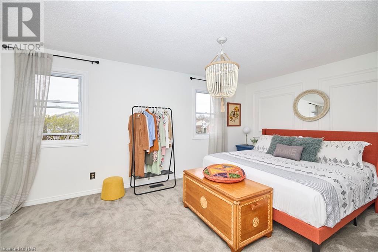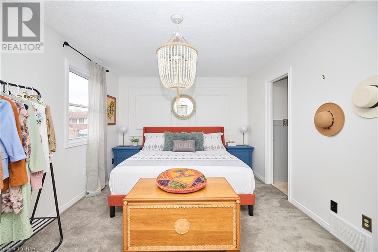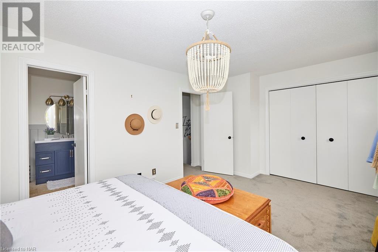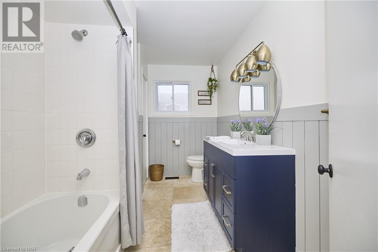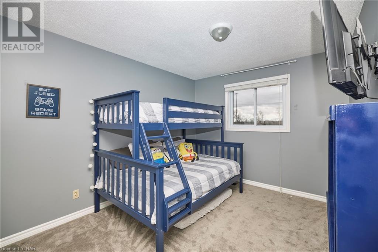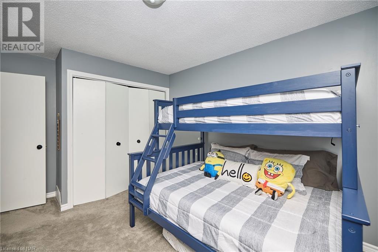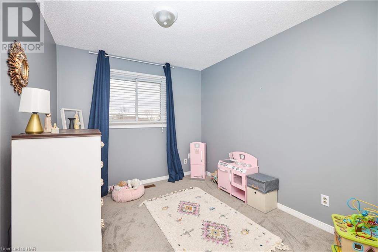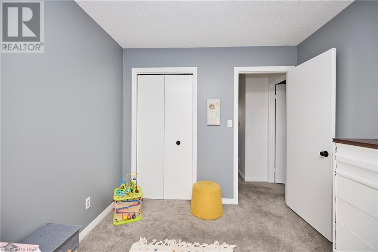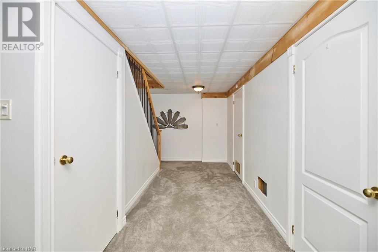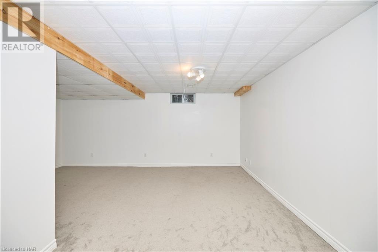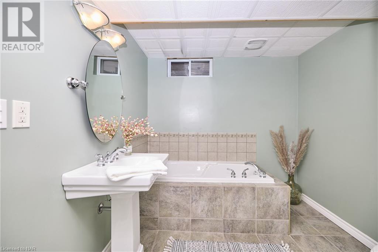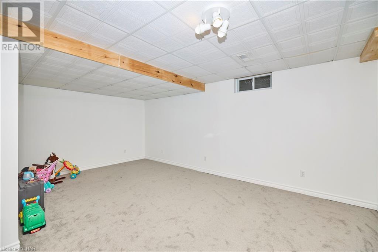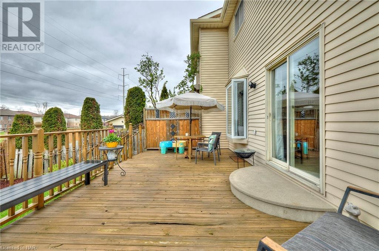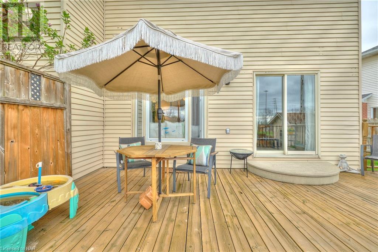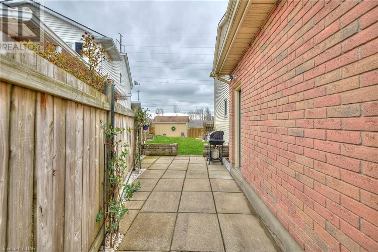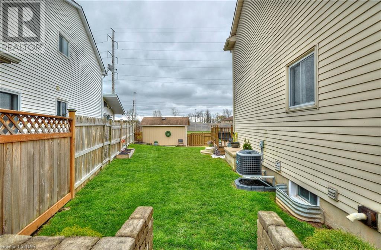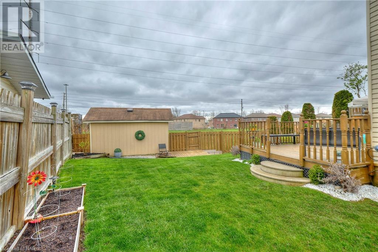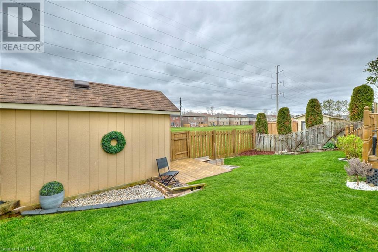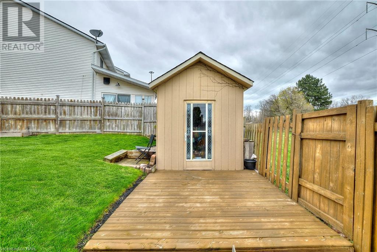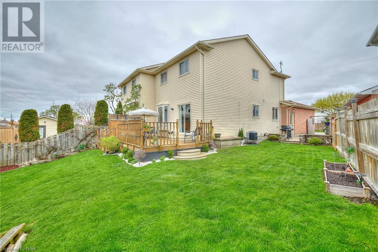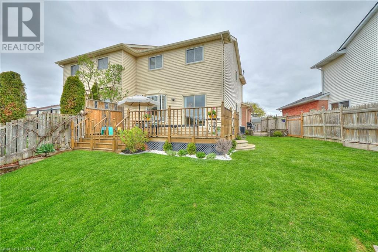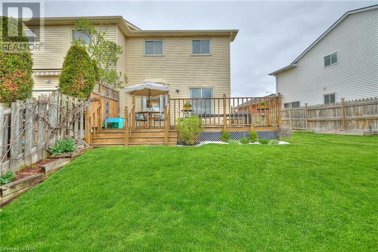3 Bedroom
3 Bathroom
1300 sqft sq. ft
2 Level
Central Air Conditioning
Forced Air
$599,000
This is the home you have been waiting for! Well cared for, tastefully updated and in a quiet, family friendly neighbourhood with no rear neighbours- this one is a gem! Updates include: fresh paint, bathrooms, carpet and flooring throughout the house, light fixtures, and banister and railings. You will also love the geometric wood trim accent walls! The main floor features a gorgeous entry way with a small mudroom off to the side, perfect for kids to unload after a day at school or at the park. The kitchen takes you into the well-appointed living/dining area with an adorable bay window seat and sliding glass doors. This floor also has a two piece powder room, perfect for when you have guests over. The basement has a large family room area, a bathroom with a luxurious spa bathtub and a laundry room. Upstairs on the second floor are three bedrooms. You will be impressed with the very roomy primary bedroom with en-suite privilege into the recently updated bathroom, which includes gorgeous travertine floors! Step outside onto a spacious wooden deck into a beautifully landscaped backyard. You will appreciate the peace that having no rear neighbours brings! (id:38042)
6593 Malibu Drive, Niagara Falls Property Overview
|
MLS® Number
|
40568466 |
|
Property Type
|
Single Family |
|
Amenities Near By
|
Park, Playground, Schools, Shopping |
|
Community Features
|
Quiet Area, Community Centre, School Bus |
|
Equipment Type
|
Water Heater |
|
Features
|
Paved Driveway |
|
Parking Space Total
|
3 |
|
Rental Equipment Type
|
Water Heater |
6593 Malibu Drive, Niagara Falls Building Features
|
Bathroom Total
|
3 |
|
Bedrooms Above Ground
|
3 |
|
Bedrooms Total
|
3 |
|
Architectural Style
|
2 Level |
|
Basement Development
|
Finished |
|
Basement Type
|
Full (finished) |
|
Construction Style Attachment
|
Semi-detached |
|
Cooling Type
|
Central Air Conditioning |
|
Exterior Finish
|
Aluminum Siding, Brick |
|
Foundation Type
|
Poured Concrete |
|
Half Bath Total
|
1 |
|
Heating Type
|
Forced Air |
|
Stories Total
|
2 |
|
Size Interior
|
1300 Sqft |
|
Type
|
House |
|
Utility Water
|
Municipal Water |
6593 Malibu Drive, Niagara Falls Parking
6593 Malibu Drive, Niagara Falls Land Details
|
Access Type
|
Highway Access |
|
Acreage
|
No |
|
Land Amenities
|
Park, Playground, Schools, Shopping |
|
Sewer
|
Municipal Sewage System |
|
Size Depth
|
114 Ft |
|
Size Frontage
|
23 Ft |
|
Size Total Text
|
Under 1/2 Acre |
|
Zoning Description
|
R2 |
6593 Malibu Drive, Niagara Falls Rooms
| Floor |
Room Type |
Length |
Width |
Dimensions |
|
Second Level |
4pc Bathroom |
|
|
Measurements not available |
|
Second Level |
Bedroom |
|
|
11'3'' x 9'7'' |
|
Second Level |
Bedroom |
|
|
10'7'' x 8'11'' |
|
Second Level |
Primary Bedroom |
|
|
11'1'' x 16'6'' |
|
Basement |
Utility Room |
|
|
10'7'' x 8'0'' |
|
Basement |
3pc Bathroom |
|
|
Measurements not available |
|
Basement |
Family Room |
|
|
10'9'' x 17'11'' |
|
Main Level |
2pc Bathroom |
|
|
Measurements not available |
|
Main Level |
Kitchen |
|
|
11'9'' x 8'4'' |
|
Main Level |
Mud Room |
|
|
8'3'' x 7'8'' |
|
Main Level |
Dining Room |
|
|
11'5'' x 8'8'' |
|
Main Level |
Living Room |
|
|
9'11'' x 16'3'' |
