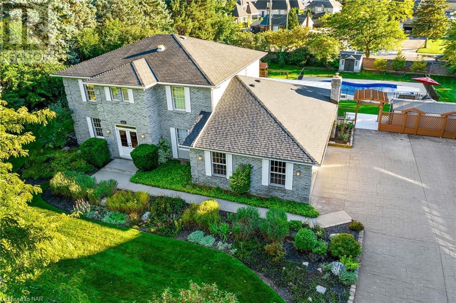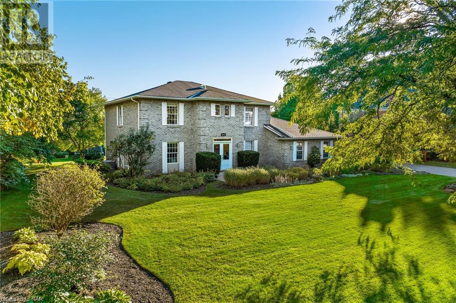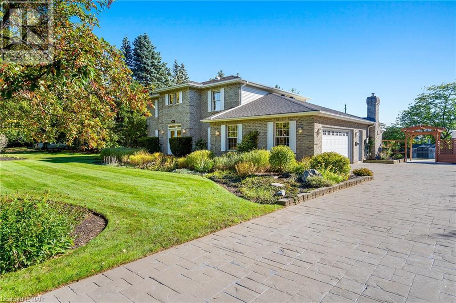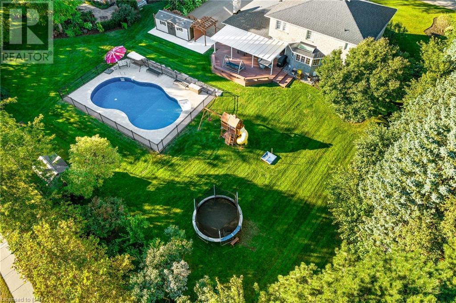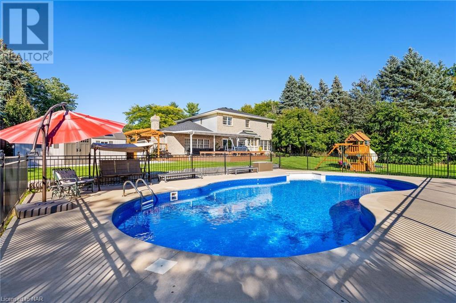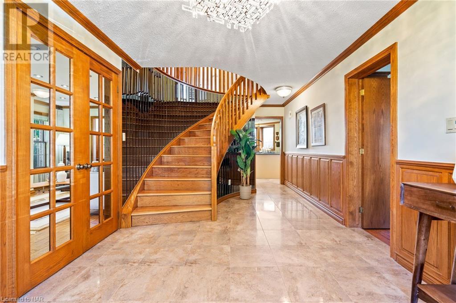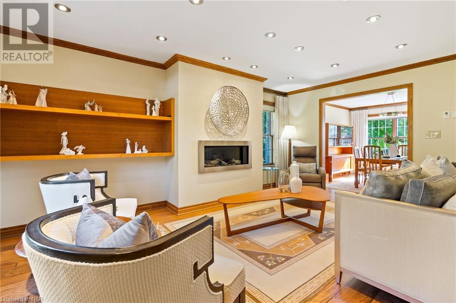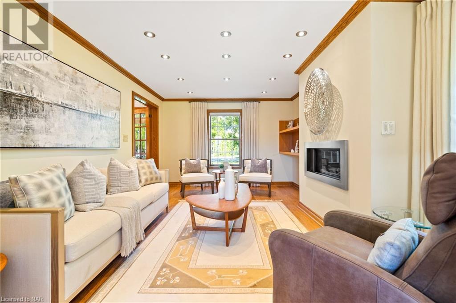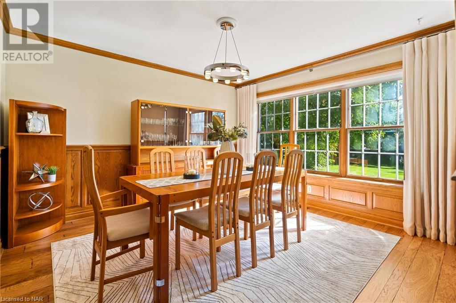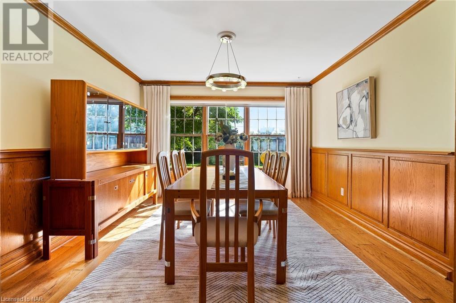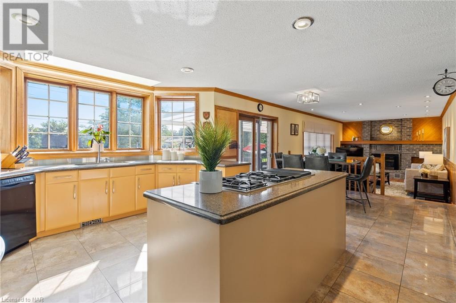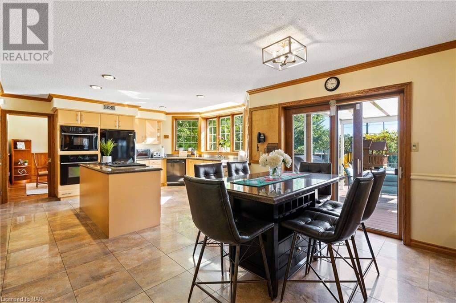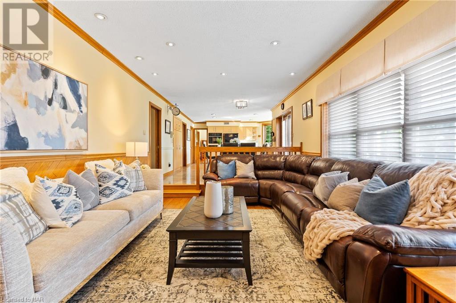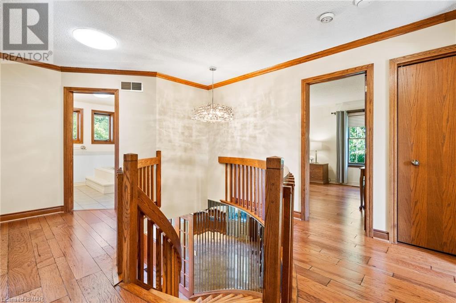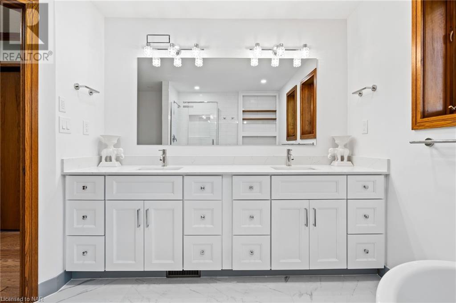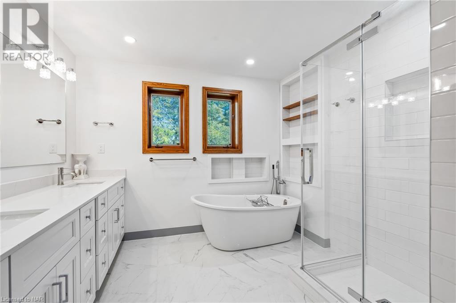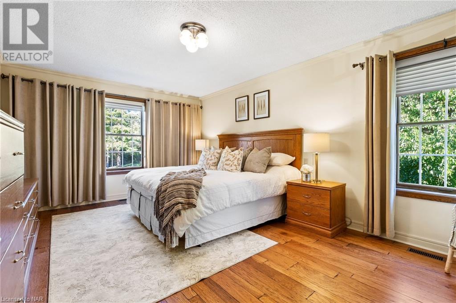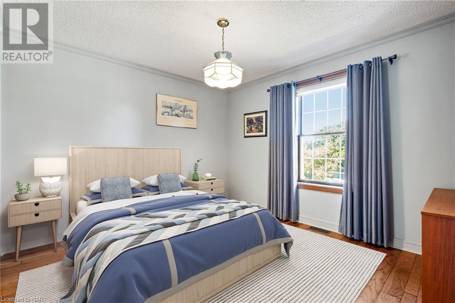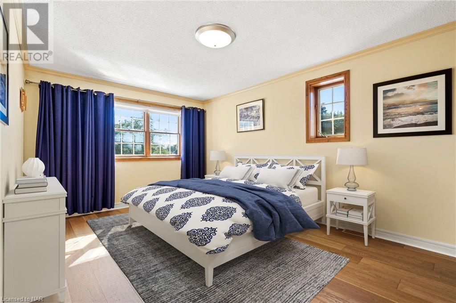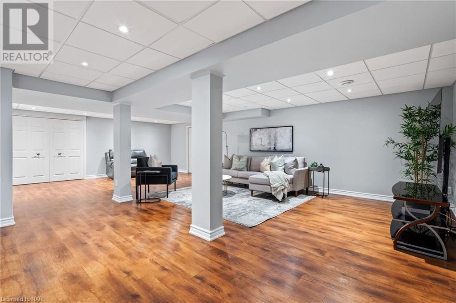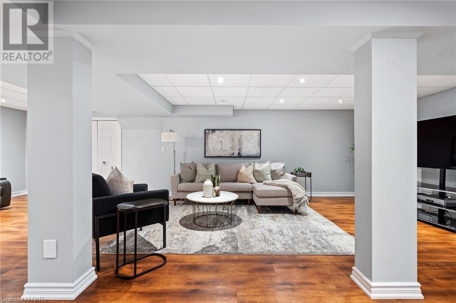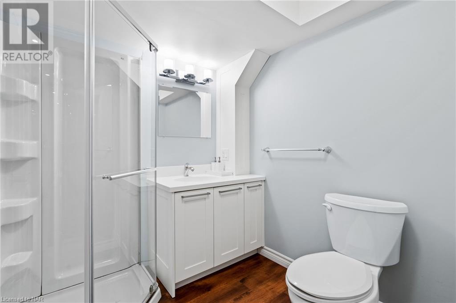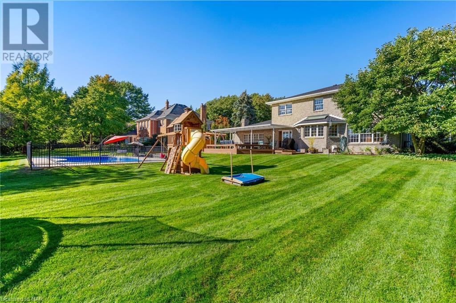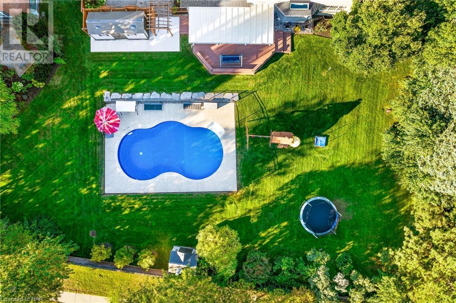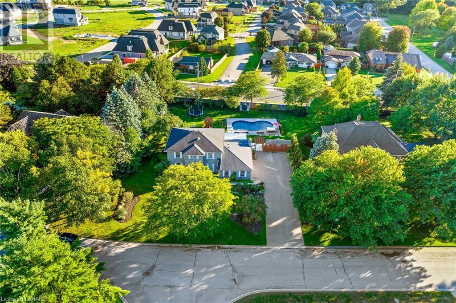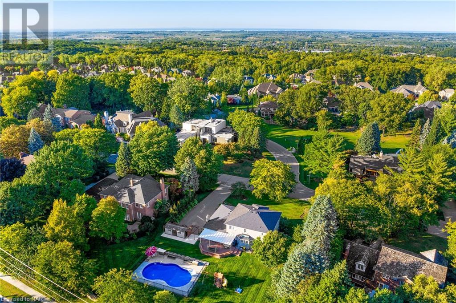5 Bedroom
4 Bathroom
3709 sq. ft
2 Level
Fireplace
Inground Pool
Central Air Conditioning
Forced Air
$1,599,000
Welcome To 6572 January Drive. This Custom Designed Home Exudes Warmth And Comfort While Sitting On A Generous Sized Lot With Over 3800 Square Feet Of Beautifully Updated Living Space. Located In The Coveted Calaguiro Estates Neighbourhood, This Property Features 4+1 Bedrooms, 4 Bathrooms, A Home Office, Separate Dining Room And A Large & Bright Custom Elmwood Designed Kitchen Complete With Built-In Appliances & Skylight. The Family & Living Rooms Both Feature A Fireplace & You'll Fall In Love With The Solid Oak Accents Throughout The Home. Recent Upgrades Include A Fully Renovated Basement And One Of The Most Impressive Backyards You’ve Ever Seen With An In-Ground Pool And A Luxuriously Renovated Deck Which Overlooks The Sprawling 120 by 191 Foot Lot. Bonus Features Include New Furnace (2022), AC/HRV Upgrades (2018), New Roof (2023), New Garage Door (2022), Central Vac, Original & Updated Hardwood Flooring, A Double Car Garage, Ample Storage & Multiple Garden Sheds. This Is Certainly A Home Worth Falling For. Call And Book Your Private Viewing Today! (id:38042)
6572 January Drive, Niagara Falls Property Overview
|
MLS® Number
|
40495051 |
|
Property Type
|
Single Family |
|
Amenities Near By
|
Golf Nearby, Park, Place Of Worship, Playground, Schools |
|
Community Features
|
Quiet Area, School Bus |
|
Features
|
Skylight |
|
Parking Space Total
|
6 |
|
Pool Type
|
Inground Pool |
|
Structure
|
Playground, Shed |
6572 January Drive, Niagara Falls Building Features
|
Bathroom Total
|
4 |
|
Bedrooms Above Ground
|
4 |
|
Bedrooms Below Ground
|
1 |
|
Bedrooms Total
|
5 |
|
Appliances
|
Central Vacuum, Dishwasher, Dryer, Refrigerator, Stove, Washer, Range - Gas, Microwave Built-in, Window Coverings, Garage Door Opener |
|
Architectural Style
|
2 Level |
|
Basement Development
|
Finished |
|
Basement Type
|
Full (finished) |
|
Constructed Date
|
1984 |
|
Construction Style Attachment
|
Detached |
|
Cooling Type
|
Central Air Conditioning |
|
Exterior Finish
|
Brick |
|
Fire Protection
|
Alarm System |
|
Fireplace Present
|
Yes |
|
Fireplace Total
|
2 |
|
Foundation Type
|
Poured Concrete |
|
Half Bath Total
|
1 |
|
Heating Fuel
|
Natural Gas |
|
Heating Type
|
Forced Air |
|
Stories Total
|
2 |
|
Size Interior
|
3709 |
|
Type
|
House |
|
Utility Water
|
Municipal Water |
6572 January Drive, Niagara Falls Parking
6572 January Drive, Niagara Falls Land Details
|
Access Type
|
Highway Access, Highway Nearby |
|
Acreage
|
No |
|
Land Amenities
|
Golf Nearby, Park, Place Of Worship, Playground, Schools |
|
Sewer
|
Municipal Sewage System |
|
Size Depth
|
191 Ft |
|
Size Frontage
|
121 Ft |
|
Size Total Text
|
1/2 - 1.99 Acres |
|
Zoning Description
|
R1a |
6572 January Drive, Niagara Falls Rooms
| Floor |
Room Type |
Length |
Width |
Dimensions |
|
Second Level |
4pc Bathroom |
|
|
Measurements not available |
|
Second Level |
5pc Bathroom |
|
|
Measurements not available |
|
Second Level |
Bedroom |
|
|
16'6'' x 10'8'' |
|
Second Level |
Bedroom |
|
|
8'9'' x 12'7'' |
|
Second Level |
Bedroom |
|
|
10'4'' x 10'7'' |
|
Second Level |
Primary Bedroom |
|
|
17'0'' x 11'9'' |
|
Lower Level |
3pc Bathroom |
|
|
Measurements not available |
|
Lower Level |
Bedroom |
|
|
10'0'' x 17'0'' |
|
Lower Level |
Recreation Room |
|
|
29'1'' x 17'4'' |
|
Main Level |
2pc Bathroom |
|
|
Measurements not available |
|
Main Level |
Laundry Room |
|
|
7'7'' x 8' |
|
Main Level |
Living Room |
|
|
17'7'' x 12'2'' |
|
Main Level |
Kitchen |
|
|
15'10'' x 12'2'' |
|
Main Level |
Dining Room |
|
|
12'5'' x 11'3'' |
|
Main Level |
Family Room |
|
|
17'4'' x 11'4'' |
|
Main Level |
Office |
|
|
9'8'' x 11'8'' |
|
Main Level |
Foyer |
|
|
17'6'' x 9'7'' |
