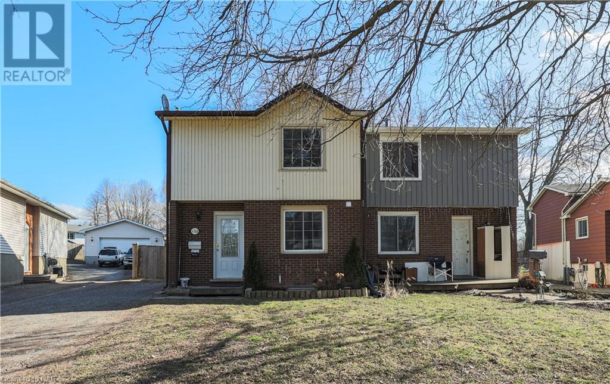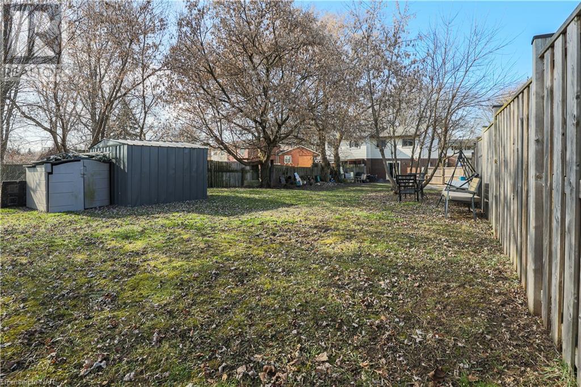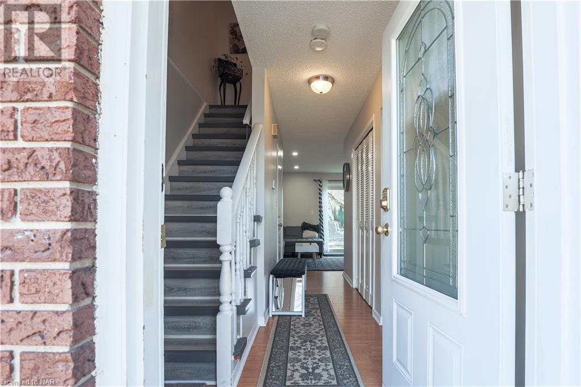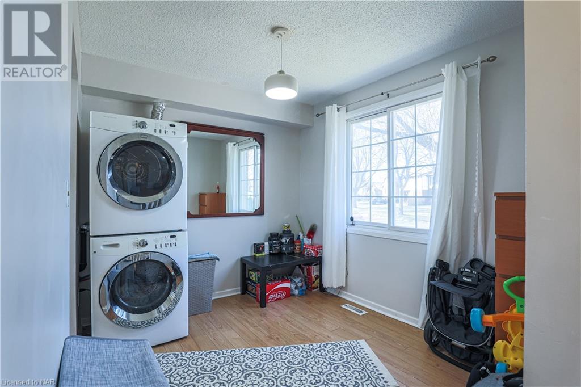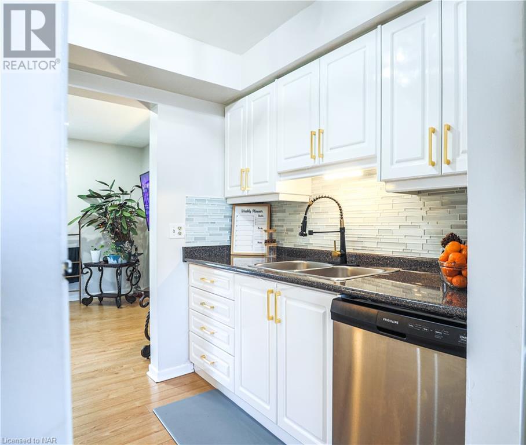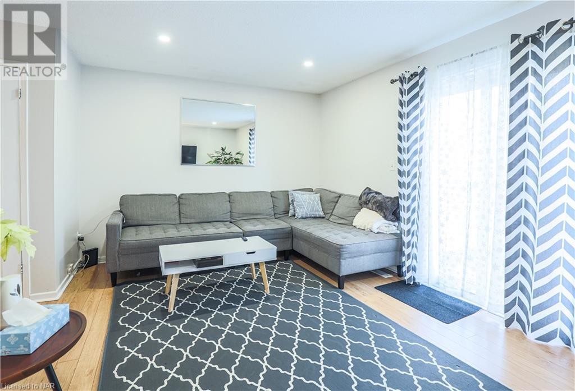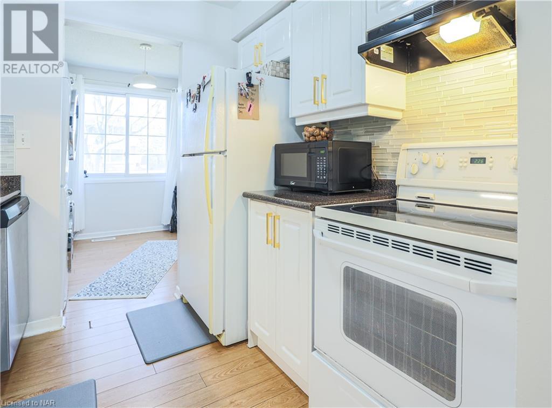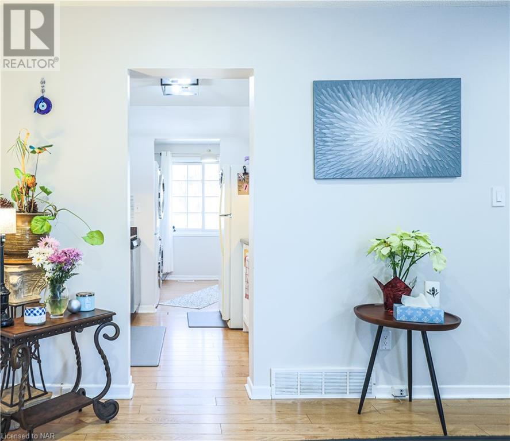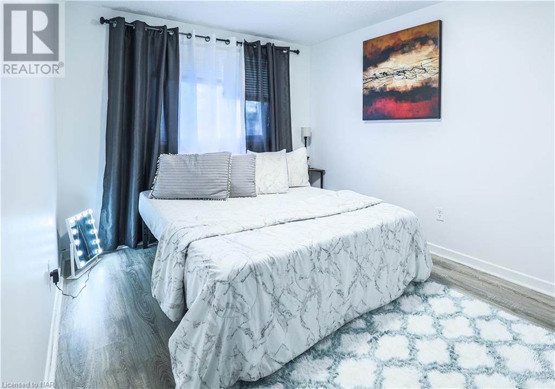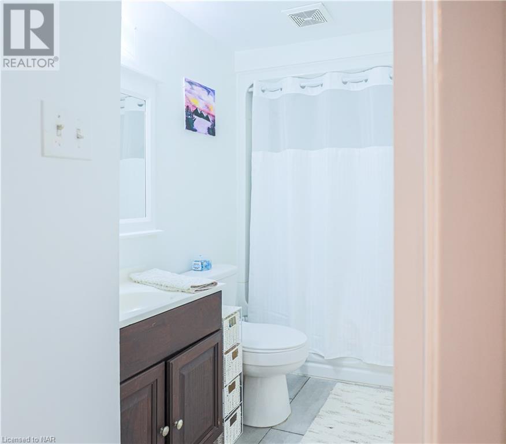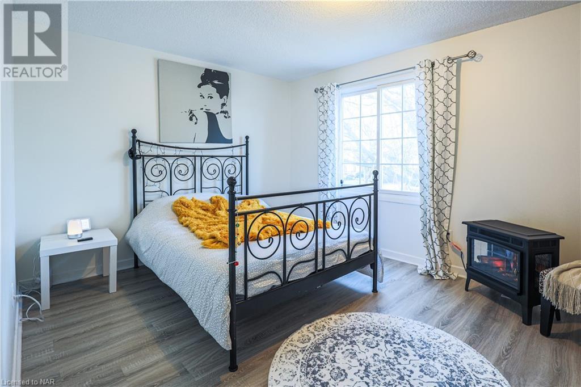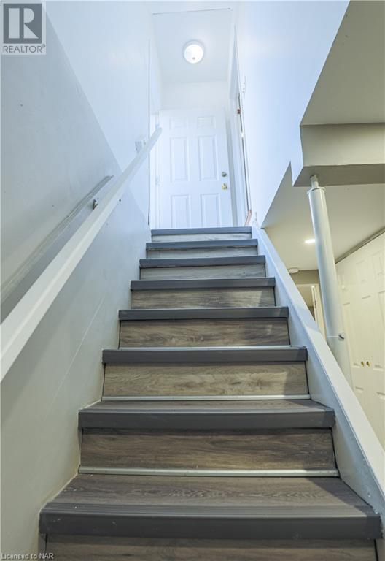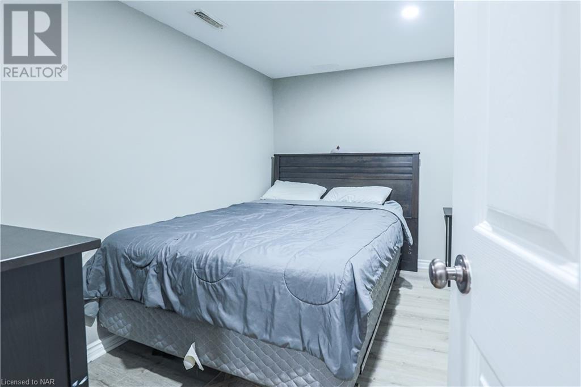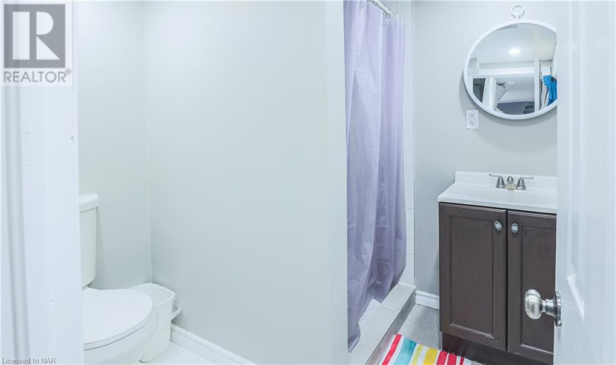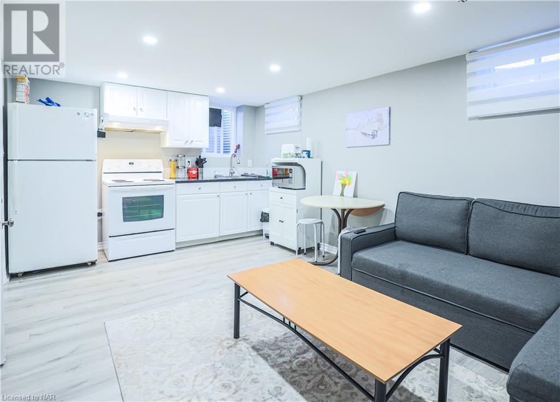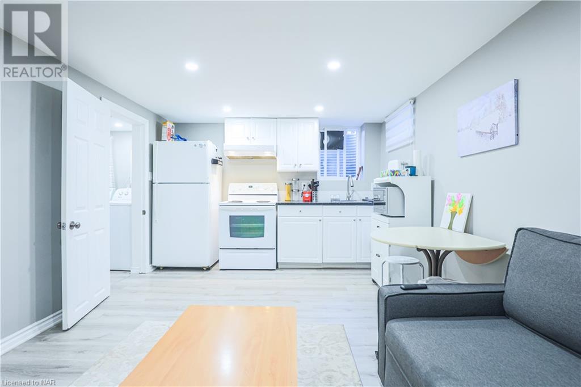4 Bedroom
2 Bathroom
1645 sq. ft
2 Level
Central Air Conditioning
$639,000
INVESTMENT PROPERTY- turn-key semi with two separate living spaces in the heart of Niagara Falls. Recently renovated and updated throughout. Can generate rental income of $3800.00 per month ($2200 upper and $1600 lower). Lower level is currently tenanted- month to month. Move in and start collecting income or rent out both units and watch your investment grow. Upper level boasts three good sized bedrooms, main level has large living room, galley kitchen and dining area. Basement space includes a large bedroom, with an open concept kitchen and living space. Separate laundry for both spaces. Great value in this property. (id:38042)
6560 Harmony Avenue, Niagara Falls Property Overview
|
MLS® Number
|
40553225 |
|
Property Type
|
Single Family |
|
Amenities Near By
|
Playground, Public Transit, Schools, Shopping |
|
Community Features
|
Quiet Area |
|
Equipment Type
|
Water Heater |
|
Features
|
In-law Suite |
|
Parking Space Total
|
3 |
|
Rental Equipment Type
|
Water Heater |
6560 Harmony Avenue, Niagara Falls Building Features
|
Bathroom Total
|
2 |
|
Bedrooms Above Ground
|
3 |
|
Bedrooms Below Ground
|
1 |
|
Bedrooms Total
|
4 |
|
Appliances
|
Dishwasher, Dryer, Microwave, Refrigerator, Washer, Window Coverings |
|
Architectural Style
|
2 Level |
|
Basement Development
|
Finished |
|
Basement Type
|
Full (finished) |
|
Construction Style Attachment
|
Semi-detached |
|
Cooling Type
|
Central Air Conditioning |
|
Exterior Finish
|
Aluminum Siding, Brick |
|
Heating Fuel
|
Natural Gas |
|
Stories Total
|
2 |
|
Size Interior
|
1645 |
|
Type
|
House |
|
Utility Water
|
Municipal Water |
6560 Harmony Avenue, Niagara Falls Land Details
|
Acreage
|
No |
|
Land Amenities
|
Playground, Public Transit, Schools, Shopping |
|
Sewer
|
Municipal Sewage System |
|
Size Depth
|
205 Ft |
|
Size Frontage
|
25 Ft |
|
Size Total Text
|
Under 1/2 Acre |
|
Zoning Description
|
R2 |
6560 Harmony Avenue, Niagara Falls Rooms
| Floor |
Room Type |
Length |
Width |
Dimensions |
|
Second Level |
Bedroom |
|
|
12'6'' x 9'0'' |
|
Second Level |
Bedroom |
|
|
8'4'' x 8'10'' |
|
Second Level |
Primary Bedroom |
|
|
14'0'' x 10'0'' |
|
Second Level |
4pc Bathroom |
|
|
6'7'' x 4'10'' |
|
Basement |
Bedroom |
|
|
10'9'' x 8'9'' |
|
Basement |
3pc Bathroom |
|
|
6'2'' x 6'9'' |
|
Basement |
Kitchen |
|
|
16'6'' x 10'6'' |
|
Main Level |
Dining Room |
|
|
9'10'' x 8'2'' |
|
Main Level |
Living Room |
|
|
10'11'' x 17'6'' |
|
Main Level |
Kitchen |
|
|
7'8'' x 7'9'' |
