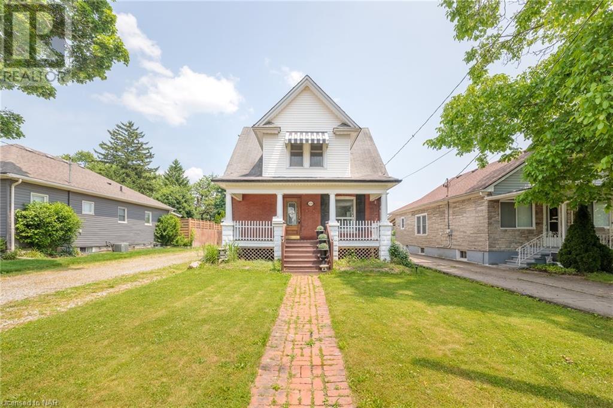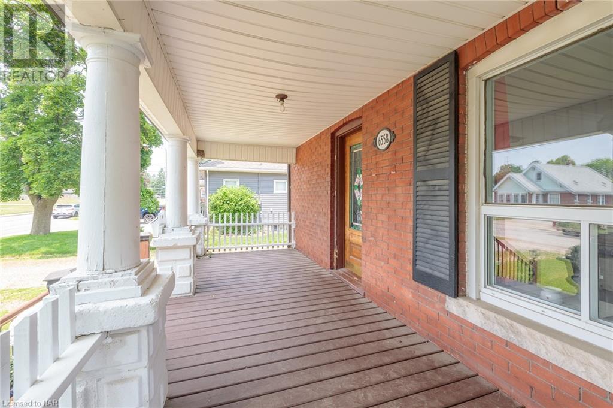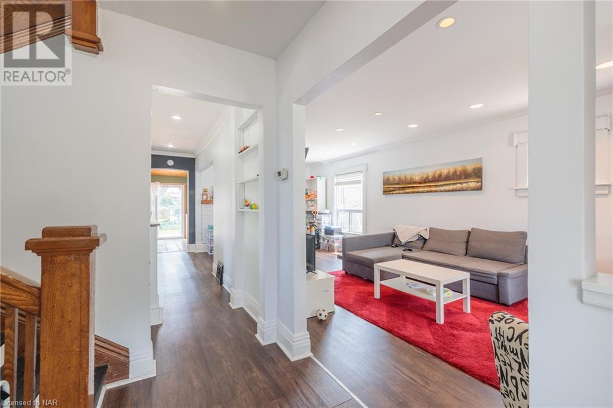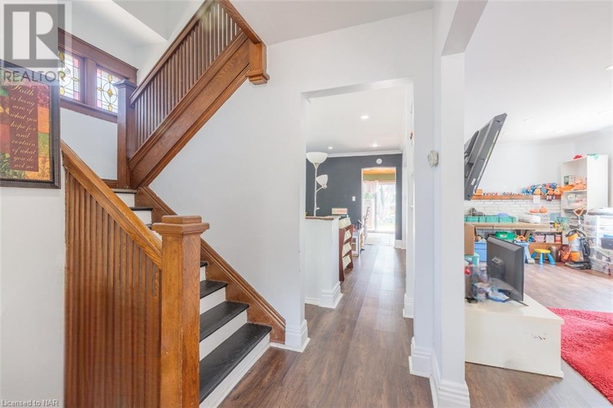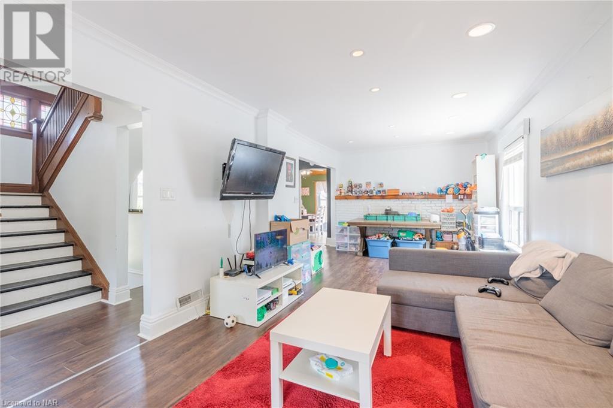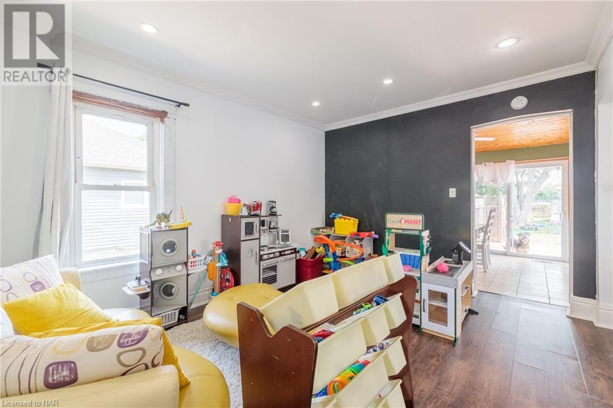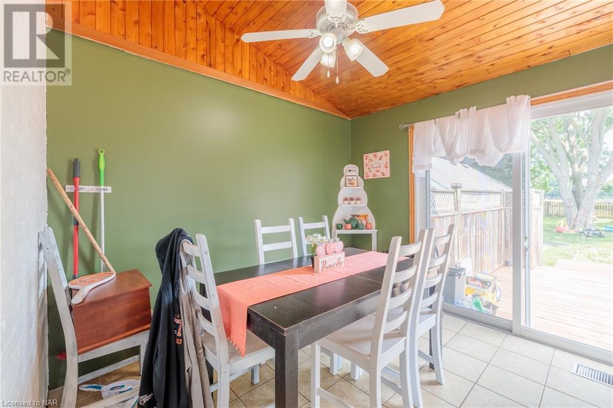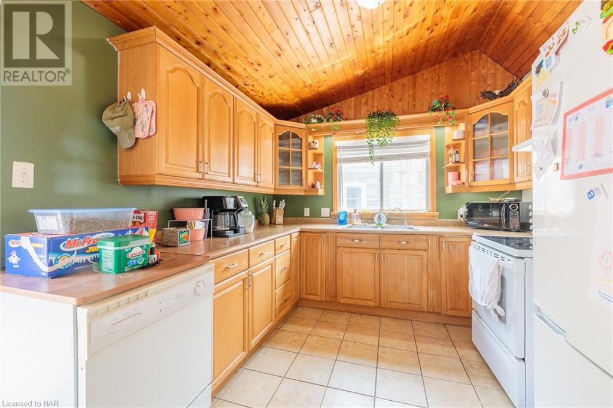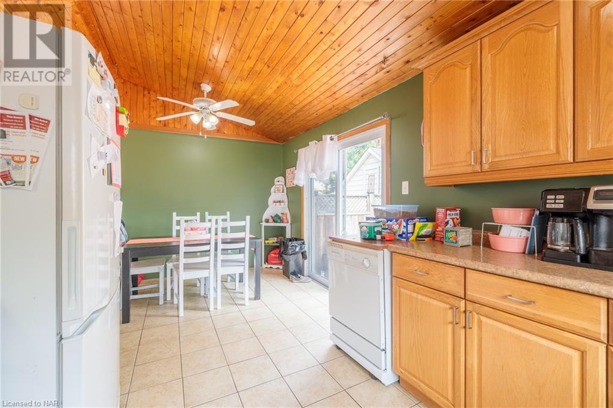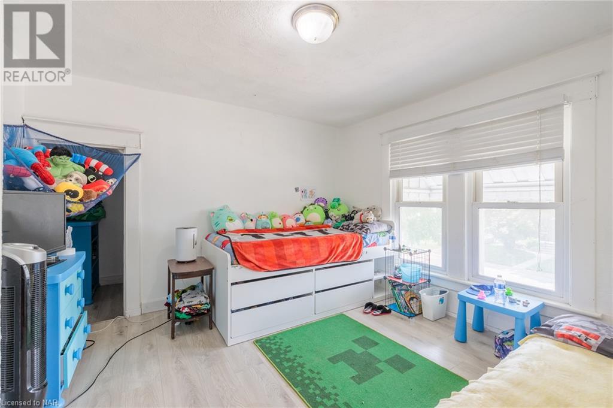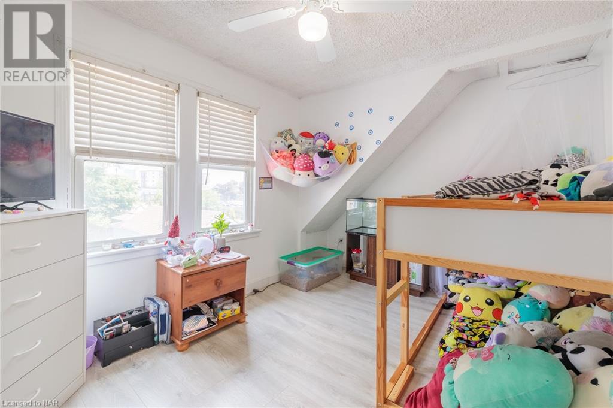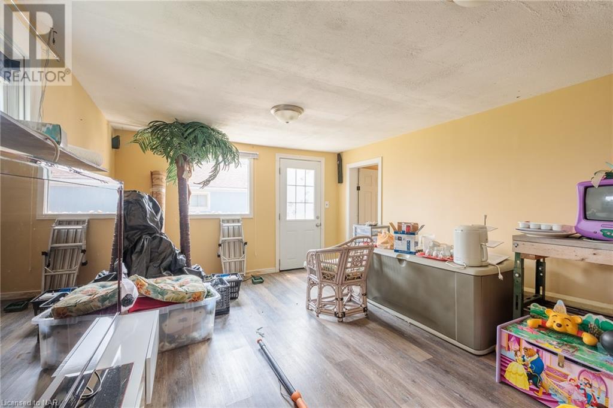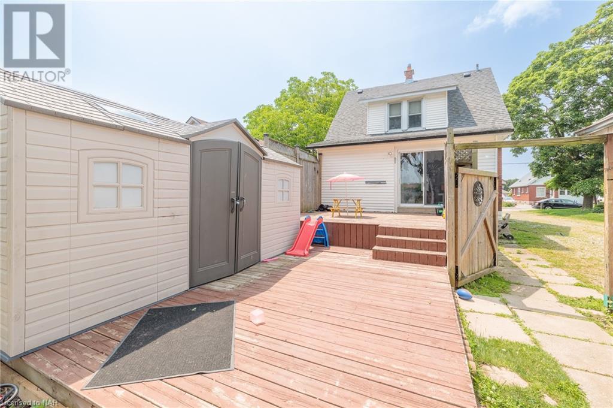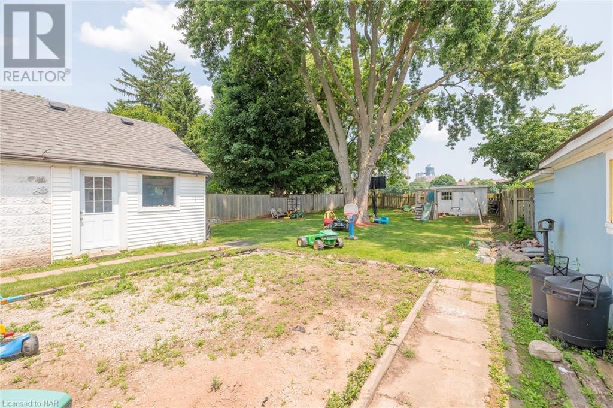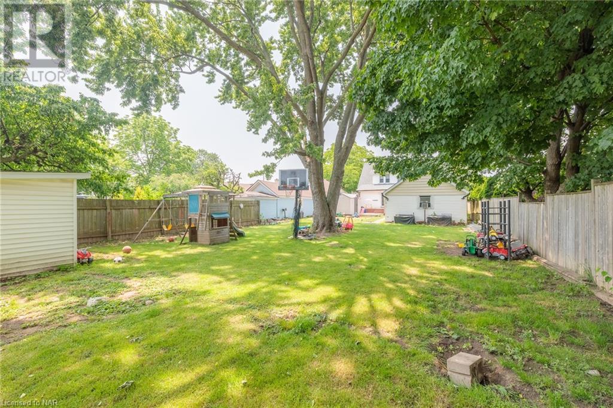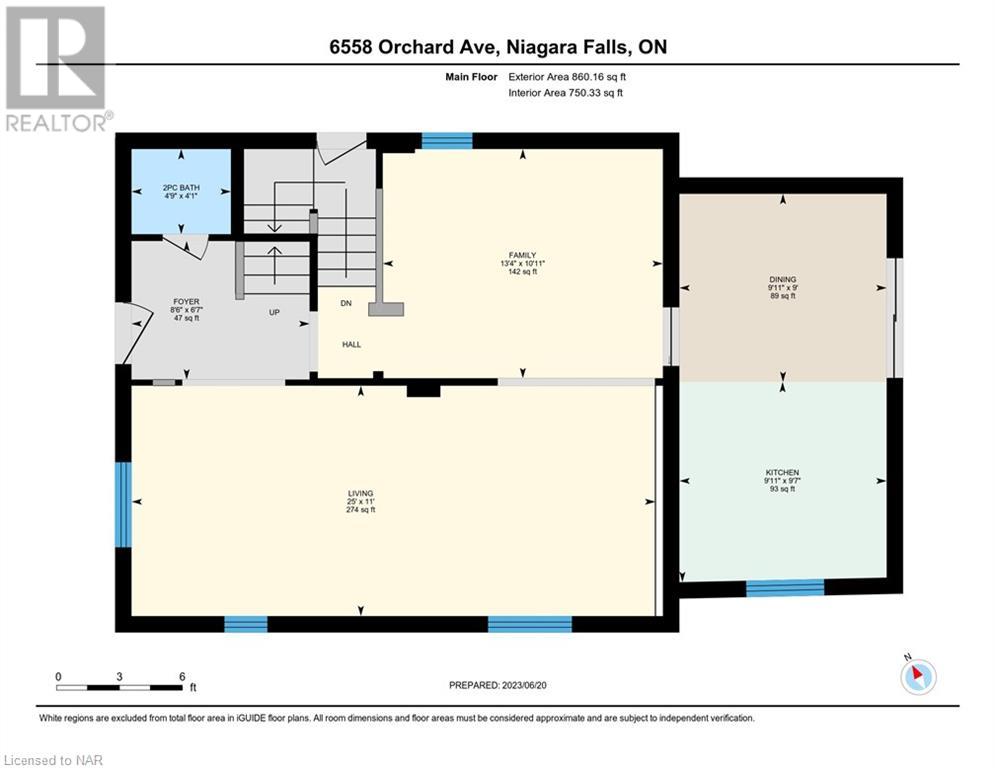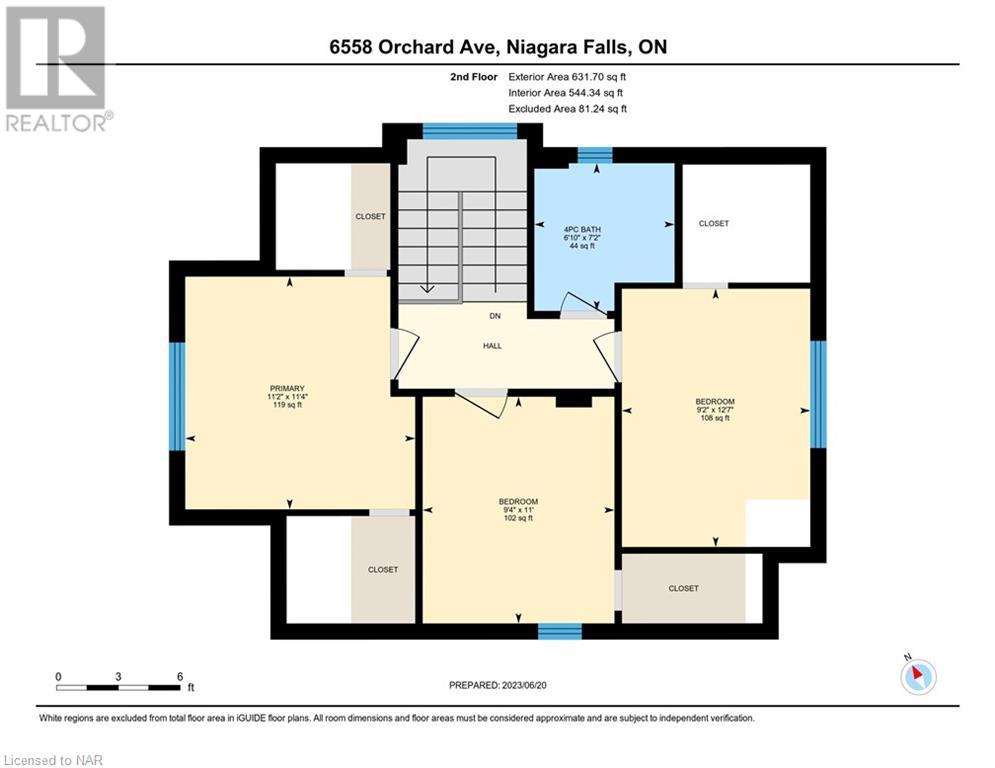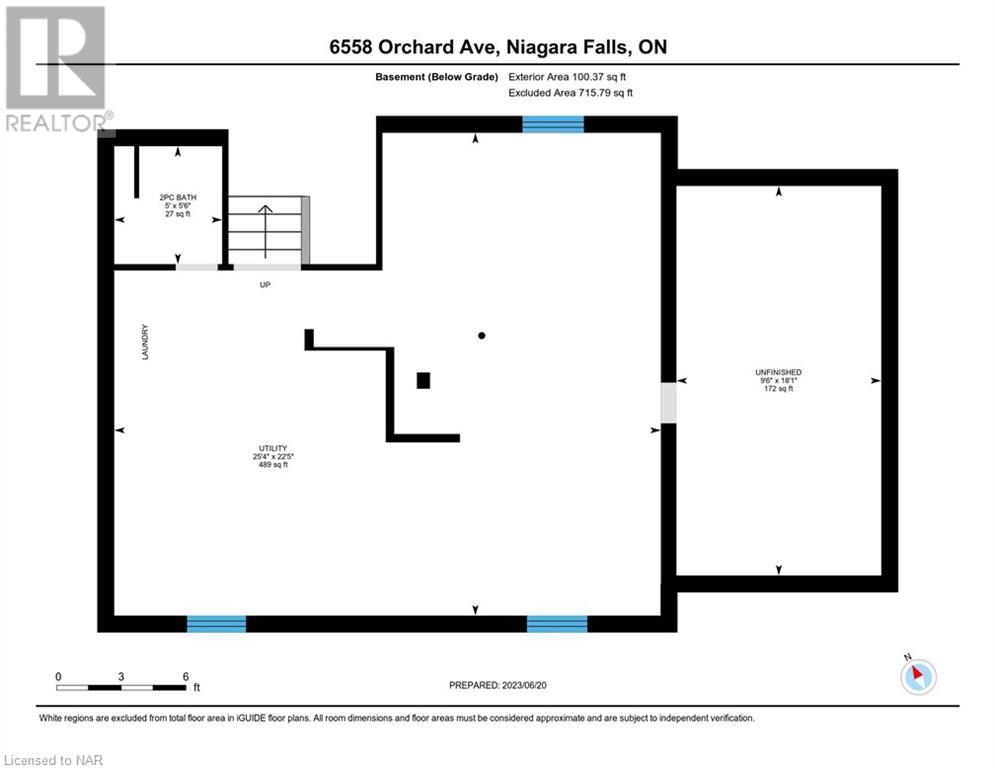3 Bedroom
3 Bathroom
1425 sq. ft
2 Level
Central Air Conditioning
Forced Air
$729,999
Don't miss out on this beautiful, full of charm and character detached house! This 2 storey home features a huge lot and has detached garage with additional 8 car driveway, situated in a desirable location close to the Falls and all amenities. The detached garage has a finished room with heat, AC and own electrical panel, perfect for an office, man cave, studio, or additional bedroom. The interior of the house has been designed to create a pleasant blend of comfort, history and style, issuing an inviting and cozy atmosphere for both relaxation and entertaining. This property is a must see! (id:38042)
6558 Orchard Avenue, Niagara Falls Property Overview
|
MLS® Number
|
40440661 |
|
Property Type
|
Single Family |
|
Amenities Near By
|
Park, Public Transit, Schools |
|
Community Features
|
School Bus |
|
Equipment Type
|
Water Heater |
|
Parking Space Total
|
9 |
|
Rental Equipment Type
|
Water Heater |
|
Structure
|
Porch |
6558 Orchard Avenue, Niagara Falls Building Features
|
Bathroom Total
|
3 |
|
Bedrooms Above Ground
|
3 |
|
Bedrooms Total
|
3 |
|
Appliances
|
Dryer, Refrigerator, Stove, Washer, Window Coverings |
|
Architectural Style
|
2 Level |
|
Basement Development
|
Unfinished |
|
Basement Type
|
Full (unfinished) |
|
Construction Material
|
Concrete Block, Concrete Walls |
|
Construction Style Attachment
|
Detached |
|
Cooling Type
|
Central Air Conditioning |
|
Exterior Finish
|
Brick, Concrete |
|
Foundation Type
|
Block |
|
Half Bath Total
|
2 |
|
Heating Type
|
Forced Air |
|
Stories Total
|
2 |
|
Size Interior
|
1425 |
|
Type
|
House |
|
Utility Water
|
Municipal Water |
6558 Orchard Avenue, Niagara Falls Parking
6558 Orchard Avenue, Niagara Falls Land Details
|
Acreage
|
No |
|
Land Amenities
|
Park, Public Transit, Schools |
|
Sewer
|
Municipal Sewage System |
|
Size Depth
|
188 Ft |
|
Size Frontage
|
49 Ft |
|
Size Total Text
|
Under 1/2 Acre |
|
Zoning Description
|
R1e |
6558 Orchard Avenue, Niagara Falls Rooms
| Floor |
Room Type |
Length |
Width |
Dimensions |
|
Second Level |
Bedroom |
|
|
12'7'' x 9'2'' |
|
Second Level |
Bedroom |
|
|
11'0'' x 9'4'' |
|
Second Level |
Primary Bedroom |
|
|
11'4'' x 11'2'' |
|
Second Level |
4pc Bathroom |
|
|
Measurements not available |
|
Basement |
2pc Bathroom |
|
|
Measurements not available |
|
Main Level |
Family Room |
|
|
10'10'' x 13'11'' |
|
Main Level |
Kitchen |
|
|
9'7'' x 9'11'' |
|
Main Level |
Dining Room |
|
|
9'0'' x 9'10'' |
|
Main Level |
2pc Bathroom |
|
|
Measurements not available |
|
Main Level |
Living Room |
|
|
25'0'' x 11'0'' |
