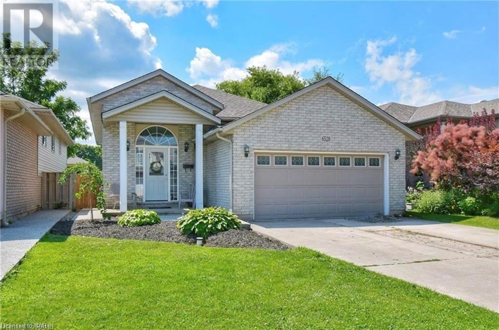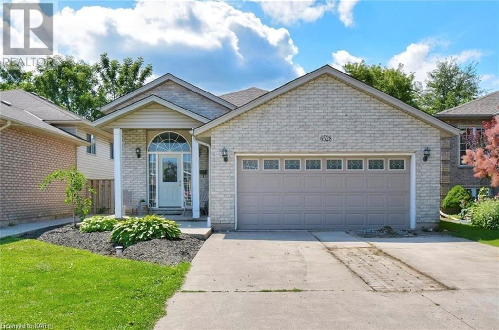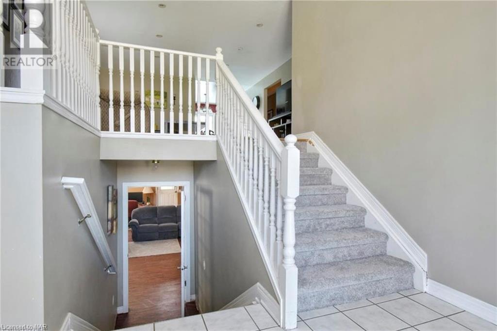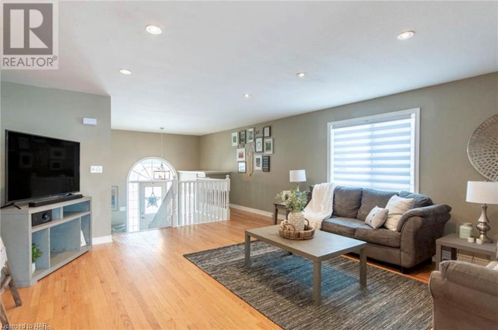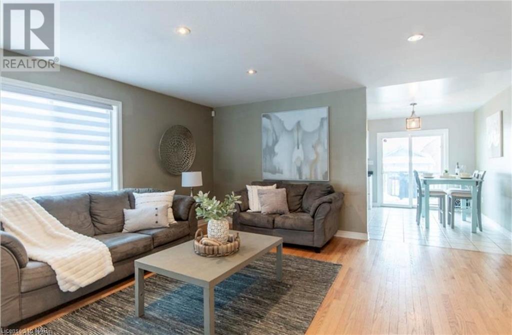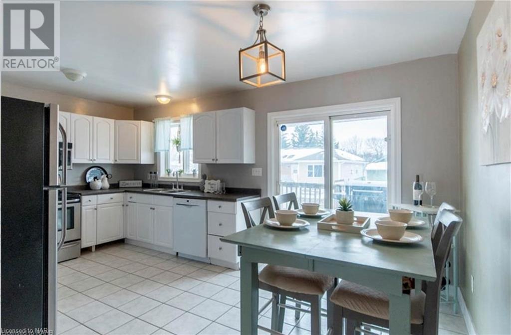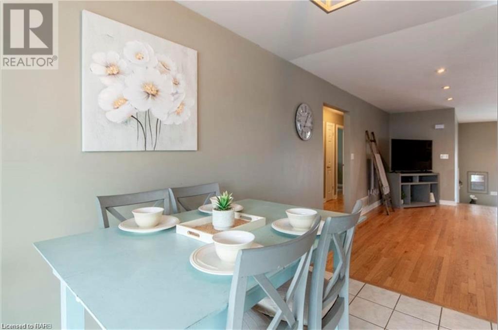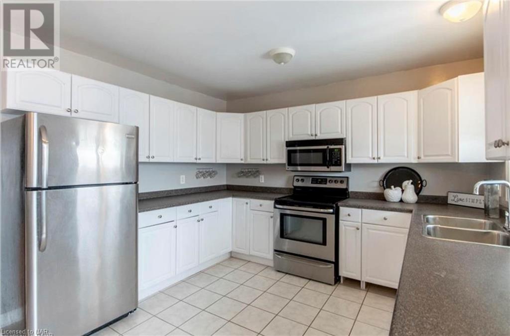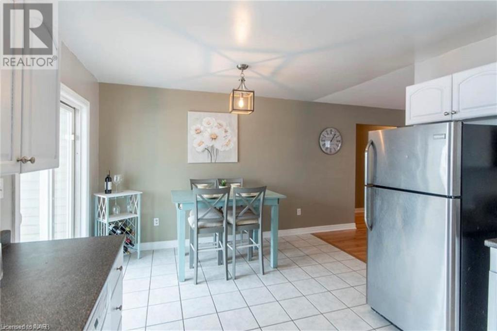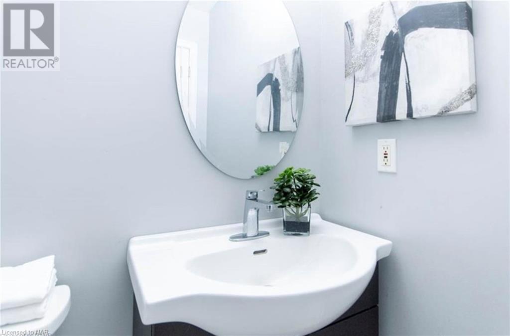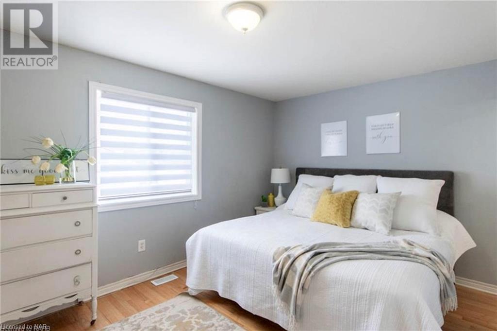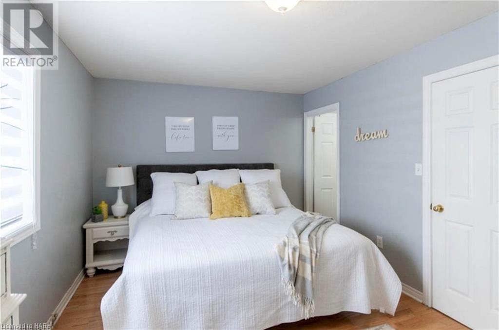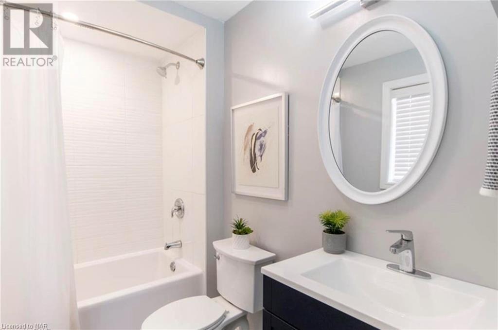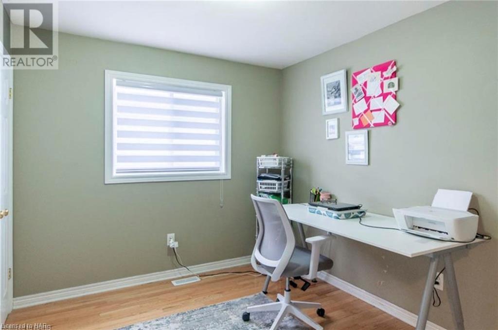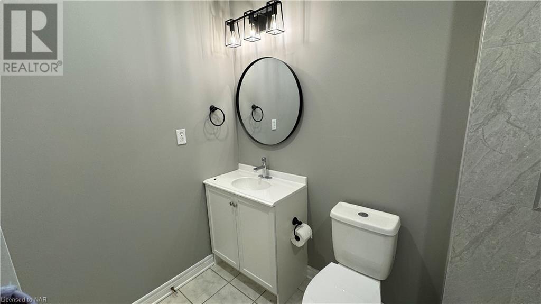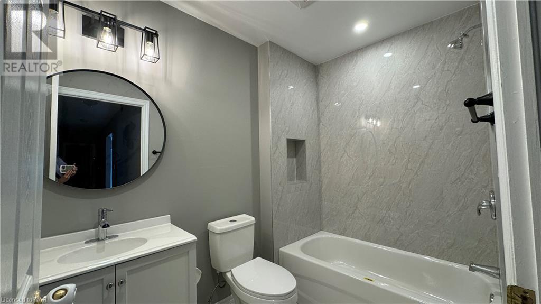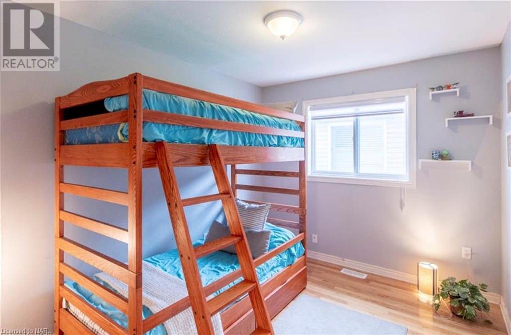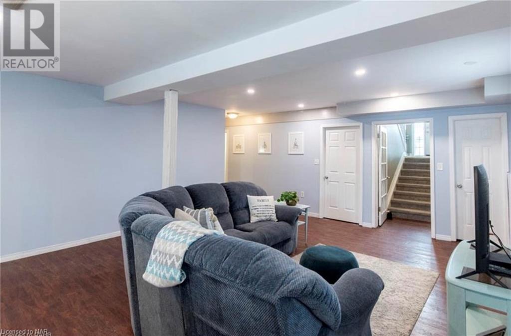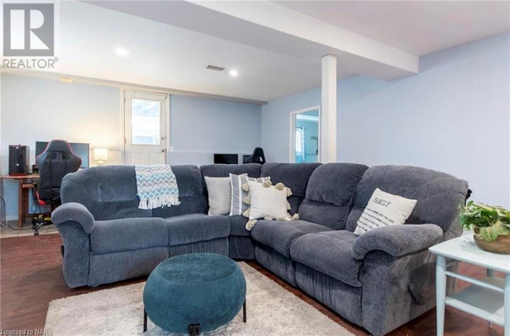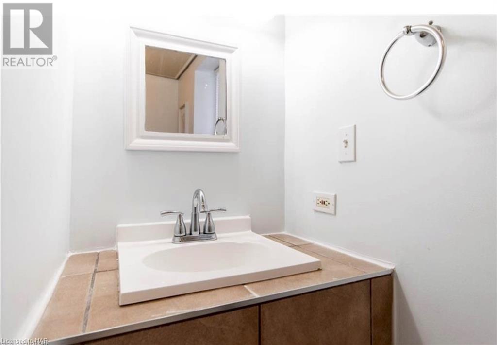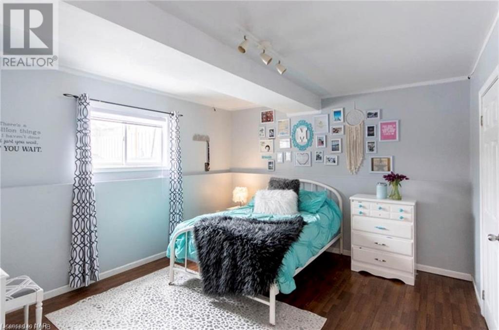5 Bedroom
4 Bathroom
2450 sq. ft
Raised Bungalow
Central Air Conditioning
Forced Air
$2,850 Monthly
Entire house for lease!!! You won't miss the nice bungalow! On the main level, 3 bedrooms +2.5 bathrooms, Big great room and kitchen & dining area. Trough the french door to the outside deck. On the lower level, all big windows, very bright, another 2 bedrooms and 1 bathroom downstair. A new 4 pcs bathroom upstair and new paint in the living space. Good neighbourhood, convenient location, close to 420&QEW, close to school, hospital. Ready to rent, Looking for AAA tenants, need application forms, Credit score and full credit report, job letter and pay stubs, IDs. (id:38042)
6528 Harper Drive, Niagara Falls Property Overview
|
MLS® Number
|
40579621 |
|
Property Type
|
Single Family |
|
Amenities Near By
|
Hospital |
|
Community Features
|
Quiet Area |
|
Parking Space Total
|
6 |
6528 Harper Drive, Niagara Falls Building Features
|
Bathroom Total
|
4 |
|
Bedrooms Above Ground
|
3 |
|
Bedrooms Below Ground
|
2 |
|
Bedrooms Total
|
5 |
|
Appliances
|
Dishwasher, Dryer, Microwave, Refrigerator, Stove, Washer, Hood Fan |
|
Architectural Style
|
Raised Bungalow |
|
Basement Development
|
Partially Finished |
|
Basement Type
|
Full (partially Finished) |
|
Construction Style Attachment
|
Detached |
|
Cooling Type
|
Central Air Conditioning |
|
Exterior Finish
|
Vinyl Siding |
|
Foundation Type
|
Poured Concrete |
|
Half Bath Total
|
1 |
|
Heating Fuel
|
Natural Gas |
|
Heating Type
|
Forced Air |
|
Stories Total
|
1 |
|
Size Interior
|
2450 |
|
Type
|
House |
|
Utility Water
|
Municipal Water |
6528 Harper Drive, Niagara Falls Parking
6528 Harper Drive, Niagara Falls Land Details
|
Access Type
|
Highway Access |
|
Acreage
|
No |
|
Land Amenities
|
Hospital |
|
Sewer
|
Municipal Sewage System |
|
Size Depth
|
110 Ft |
|
Size Frontage
|
41 Ft |
|
Zoning Description
|
R1 |
6528 Harper Drive, Niagara Falls Rooms
| Floor |
Room Type |
Length |
Width |
Dimensions |
|
Lower Level |
Laundry Room |
|
|
8'0'' x 5'5'' |
|
Lower Level |
3pc Bathroom |
|
|
Measurements not available |
|
Lower Level |
Family Room |
|
|
24'0'' x 16'5'' |
|
Lower Level |
Bedroom |
|
|
13'0'' x 10'0'' |
|
Lower Level |
Bedroom |
|
|
13'5'' x 12'0'' |
|
Main Level |
4pc Bathroom |
|
|
Measurements not available |
|
Main Level |
2pc Bathroom |
|
|
Measurements not available |
|
Main Level |
Bedroom |
|
|
11'0'' x 9'0'' |
|
Main Level |
Bedroom |
|
|
11'0'' x 9'0'' |
|
Main Level |
Full Bathroom |
|
|
Measurements not available |
|
Main Level |
Primary Bedroom |
|
|
15'0'' x 10'5'' |
|
Main Level |
Kitchen/dining Room |
|
|
13'3'' x 16'0'' |
|
Main Level |
Great Room |
|
|
16'0'' x 20'0'' |
