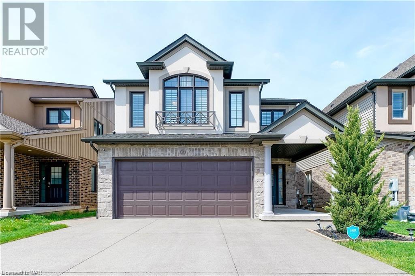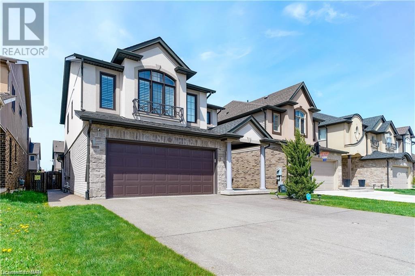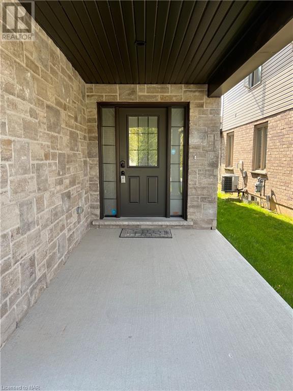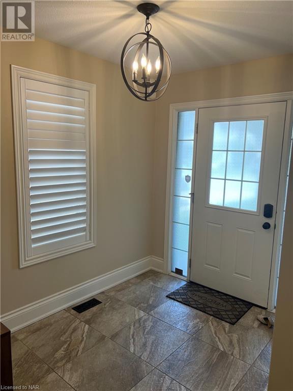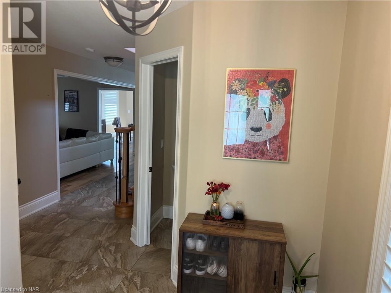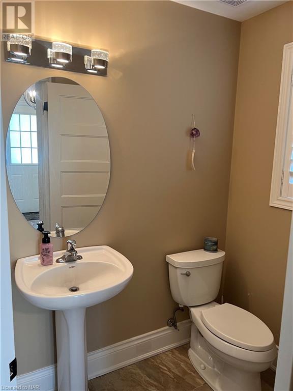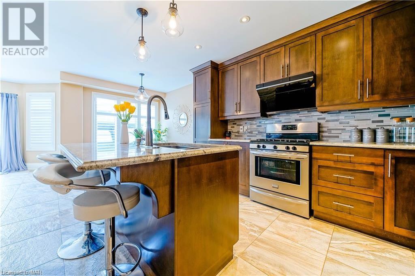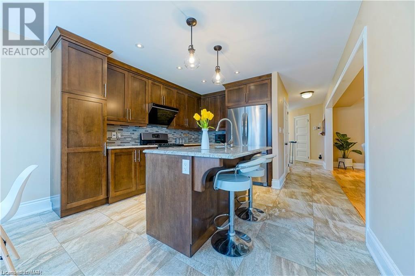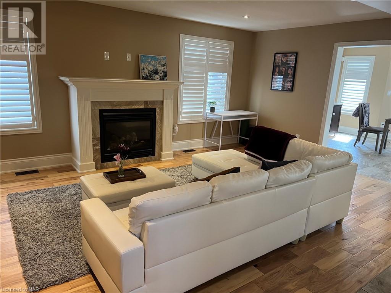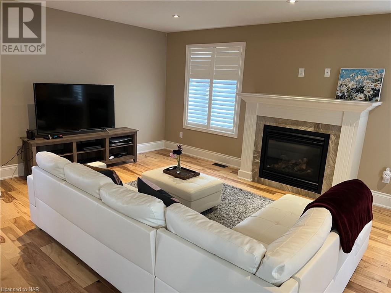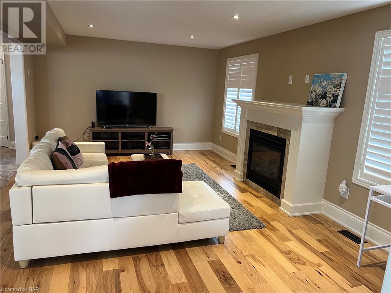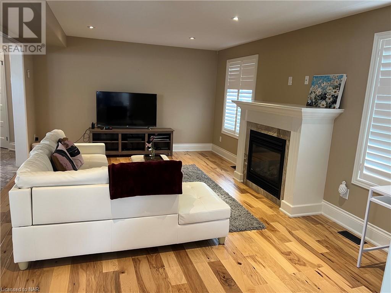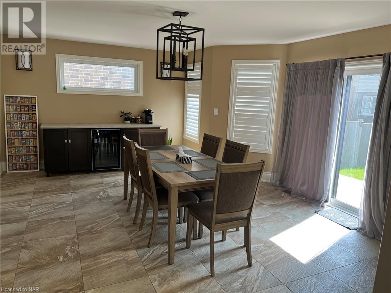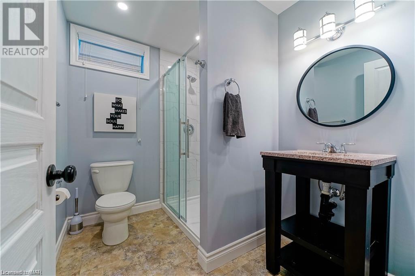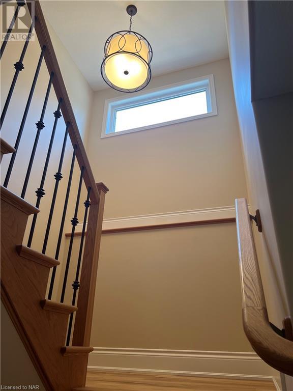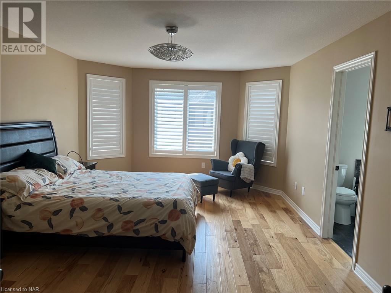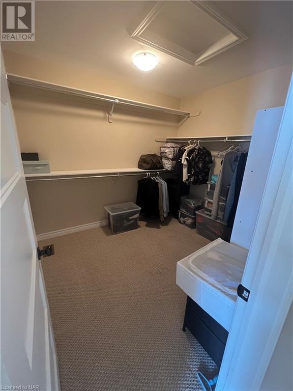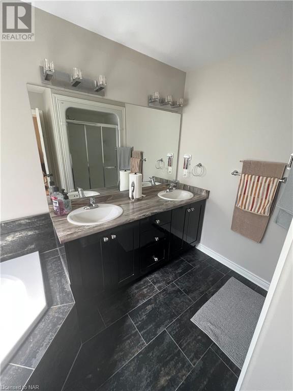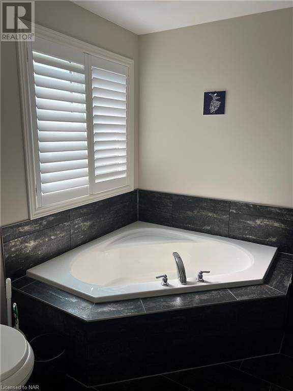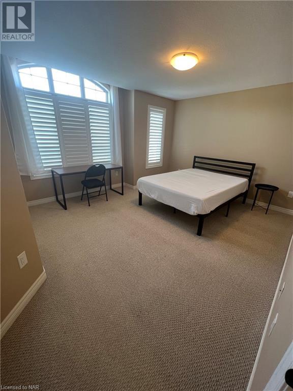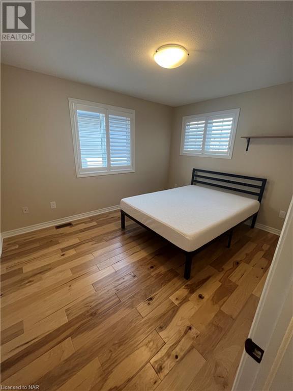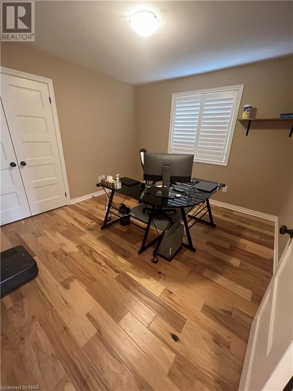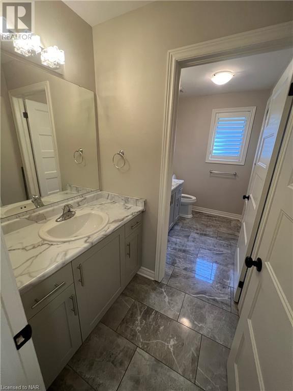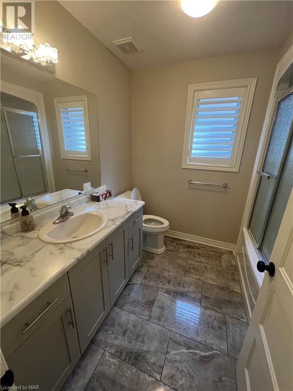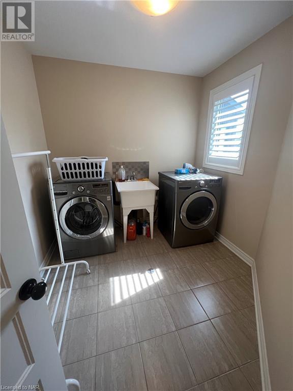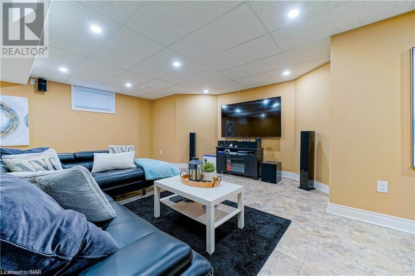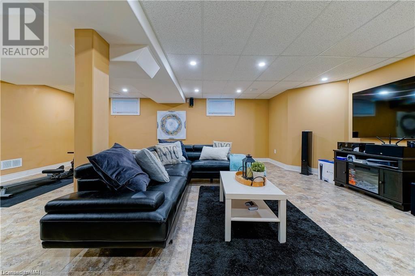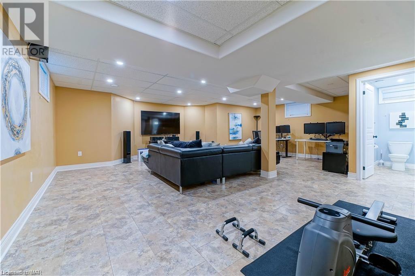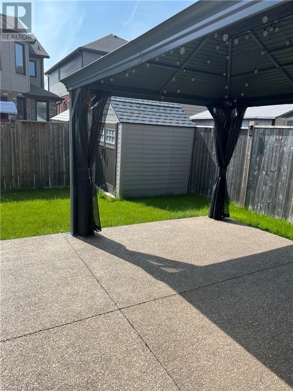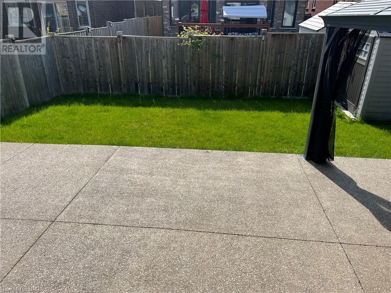4 Bedroom
4 Bathroom
3280 sq. ft
2 Level
Central Air Conditioning
Forced Air
$3,350 Monthly
Looking for a spacious and luxurious home to lease? This custom 2-storey house provides over 3000 square feet of living space, perfect for a growing family. Enjoy easy access to parks, golf courses, shopping, and great schools in a sought-after and serene neighbourhood. The main floor features a high-end eat-in kitchen with granite countertops, designer cabinetry, and an island, perfect for entertaining. The open-concept dining/living combo boasts expansive windows and comfort. The backyard has a low-maintenance design with concrete space for a gazebo, shed, and green space for kids to play. The second floor has four well-appointed bedrooms with spacious closets, 2 full baths, and a laundry area. The elegant master bedroom has vast walk-in closets, a 5pc luxury ensuite, including a double vanity, deep soaker tub, and stand shower. The beautifully finished basement provides a huge rec room, fantastic space for a home office/gym, a 3pc bath, and a bonus room for storage. Live in your dream home, in a dream community! Don't miss out on this amazing opportunity and book a showing today! (id:38042)
6505 Armelina Crescent, Niagara Falls Property Overview
|
MLS® Number
|
40575150 |
|
Property Type
|
Single Family |
|
Amenities Near By
|
Golf Nearby, Park, Public Transit, Schools, Shopping |
|
Community Features
|
Quiet Area |
|
Equipment Type
|
Water Heater |
|
Parking Space Total
|
6 |
|
Rental Equipment Type
|
Water Heater |
|
Structure
|
Shed |
6505 Armelina Crescent, Niagara Falls Building Features
|
Bathroom Total
|
4 |
|
Bedrooms Above Ground
|
4 |
|
Bedrooms Total
|
4 |
|
Appliances
|
Dishwasher, Dryer, Refrigerator, Stove, Washer |
|
Architectural Style
|
2 Level |
|
Basement Development
|
Finished |
|
Basement Type
|
Full (finished) |
|
Constructed Date
|
2014 |
|
Construction Style Attachment
|
Detached |
|
Cooling Type
|
Central Air Conditioning |
|
Exterior Finish
|
Brick, Other, Stucco |
|
Foundation Type
|
Poured Concrete |
|
Half Bath Total
|
1 |
|
Heating Fuel
|
Natural Gas |
|
Heating Type
|
Forced Air |
|
Stories Total
|
2 |
|
Size Interior
|
3280 |
|
Type
|
House |
|
Utility Water
|
Municipal Water |
6505 Armelina Crescent, Niagara Falls Parking
6505 Armelina Crescent, Niagara Falls Land Details
|
Access Type
|
Highway Access |
|
Acreage
|
No |
|
Fence Type
|
Fence |
|
Land Amenities
|
Golf Nearby, Park, Public Transit, Schools, Shopping |
|
Sewer
|
Municipal Sewage System |
|
Size Depth
|
113 Ft |
|
Size Frontage
|
36 Ft |
|
Size Total Text
|
Under 1/2 Acre |
|
Zoning Description
|
Residential |
6505 Armelina Crescent, Niagara Falls Rooms
| Floor |
Room Type |
Length |
Width |
Dimensions |
|
Second Level |
Laundry Room |
|
|
Measurements not available |
|
Second Level |
4pc Bathroom |
|
|
Measurements not available |
|
Second Level |
Bedroom |
|
|
12'5'' x 10'1'' |
|
Second Level |
Bedroom |
|
|
14'4'' x 12'7'' |
|
Second Level |
Bedroom |
|
|
11'7'' x 10'11'' |
|
Second Level |
5pc Bathroom |
|
|
Measurements not available |
|
Second Level |
Primary Bedroom |
|
|
19'6'' x 12'8'' |
|
Basement |
3pc Bathroom |
|
|
Measurements not available |
|
Basement |
Recreation Room |
|
|
24'10'' x 24'2'' |
|
Main Level |
2pc Bathroom |
|
|
Measurements not available |
|
Main Level |
Kitchen |
|
|
17'6'' x 11'11'' |
|
Main Level |
Dining Room |
|
|
14'9'' x 11'6'' |
|
Main Level |
Living Room |
|
|
20'3'' x 12'8'' |
