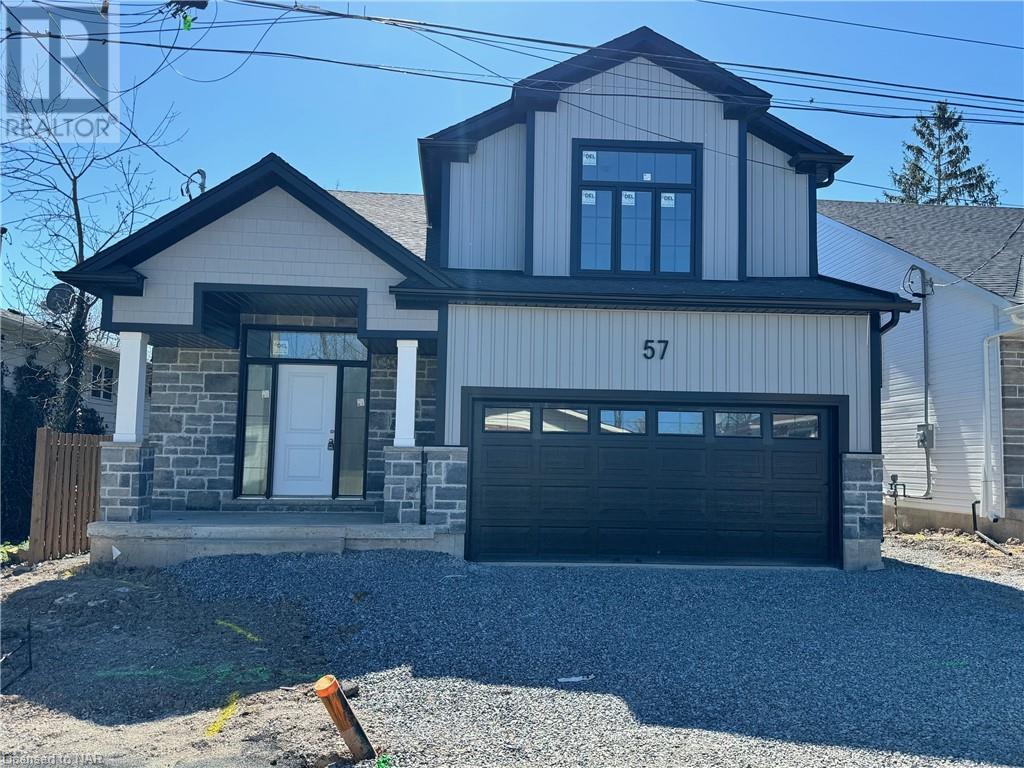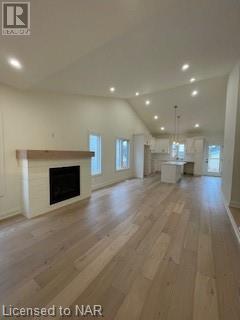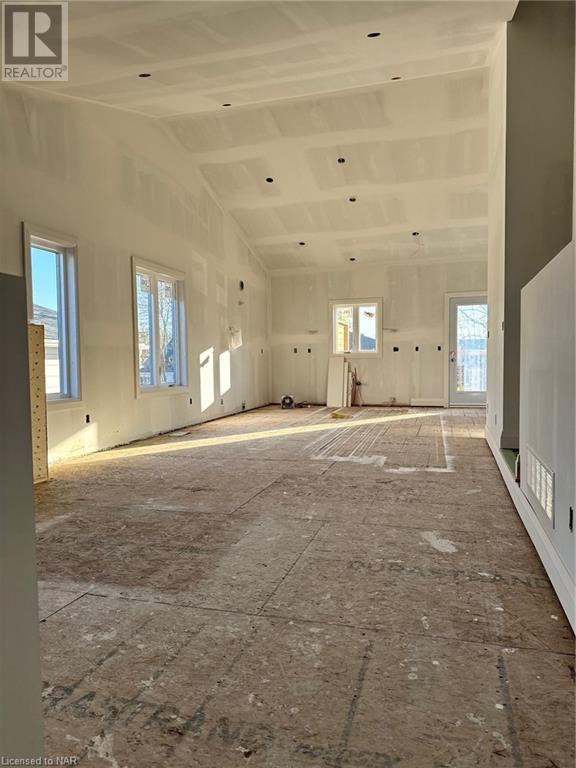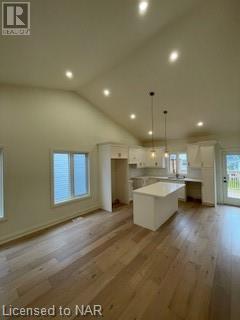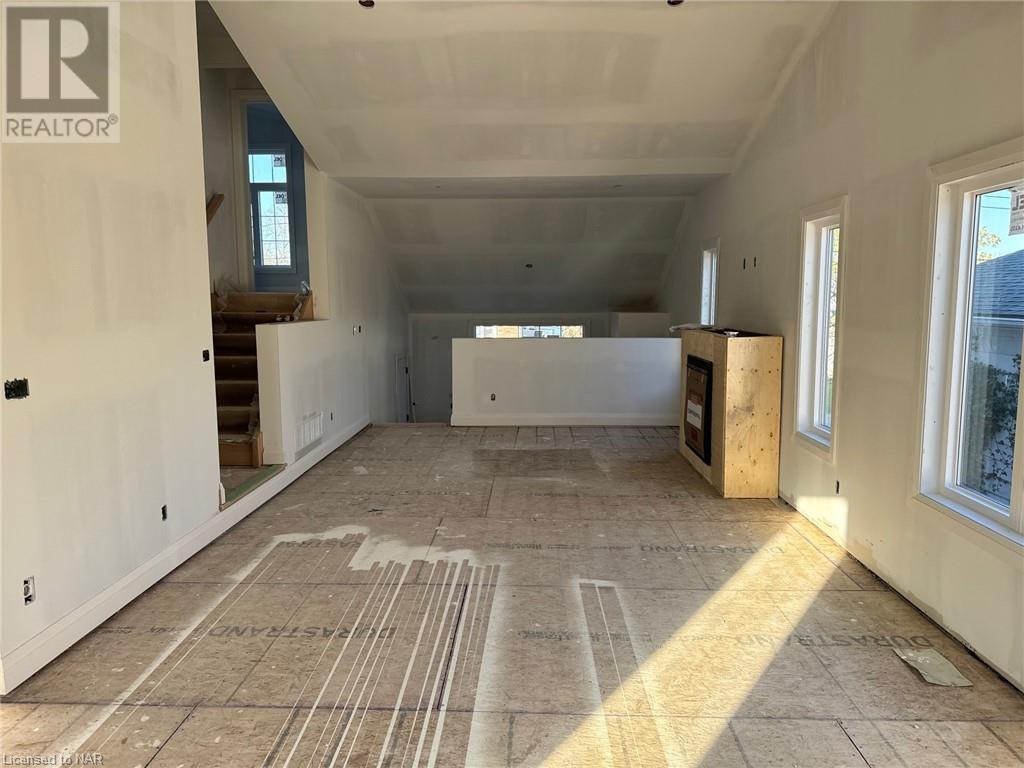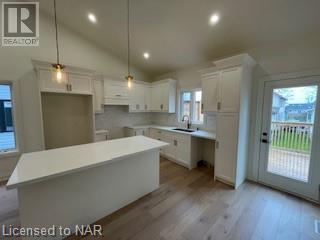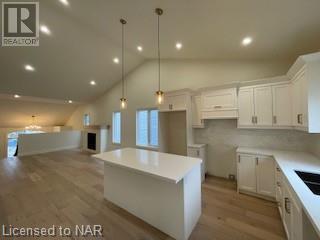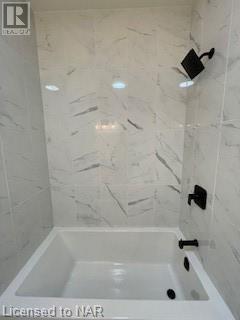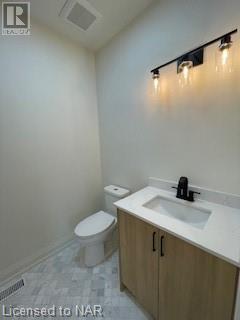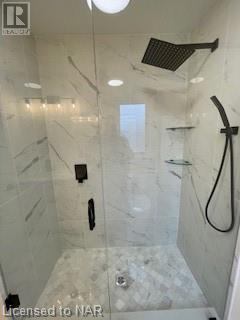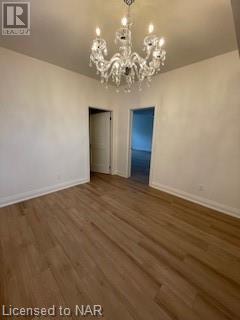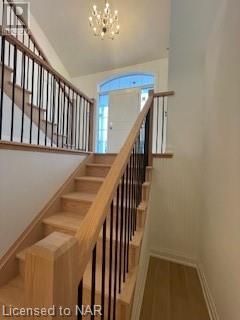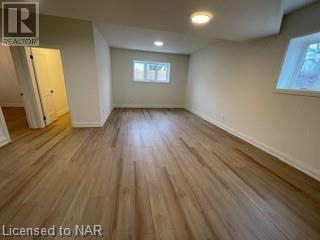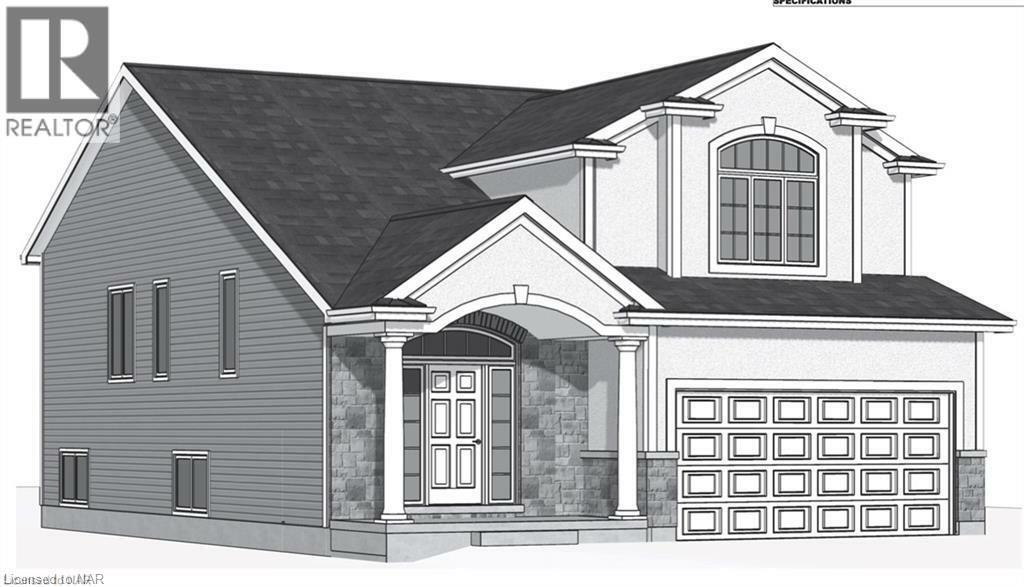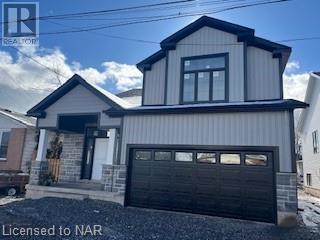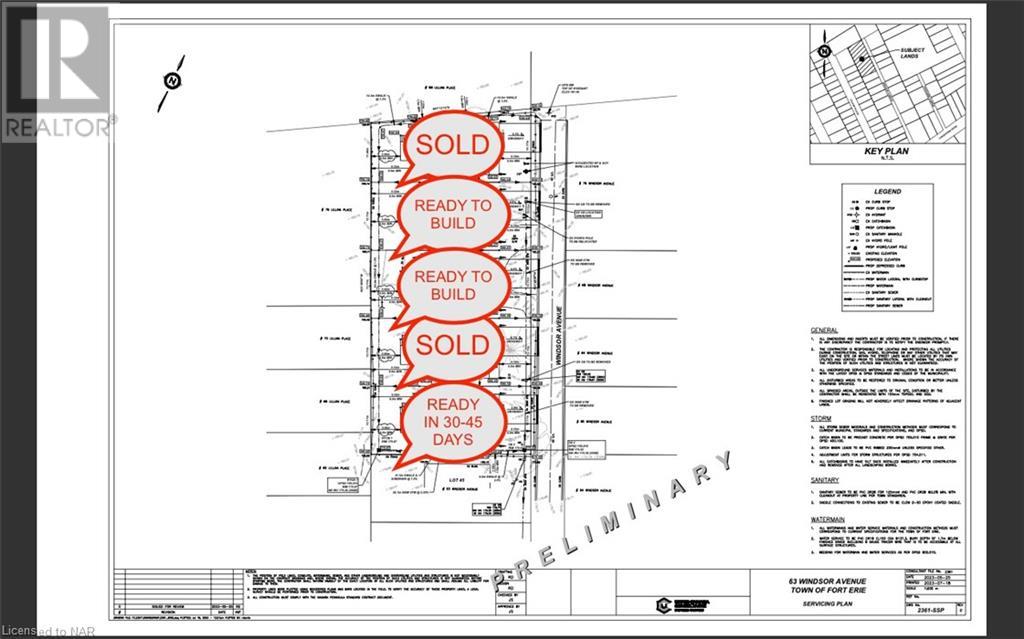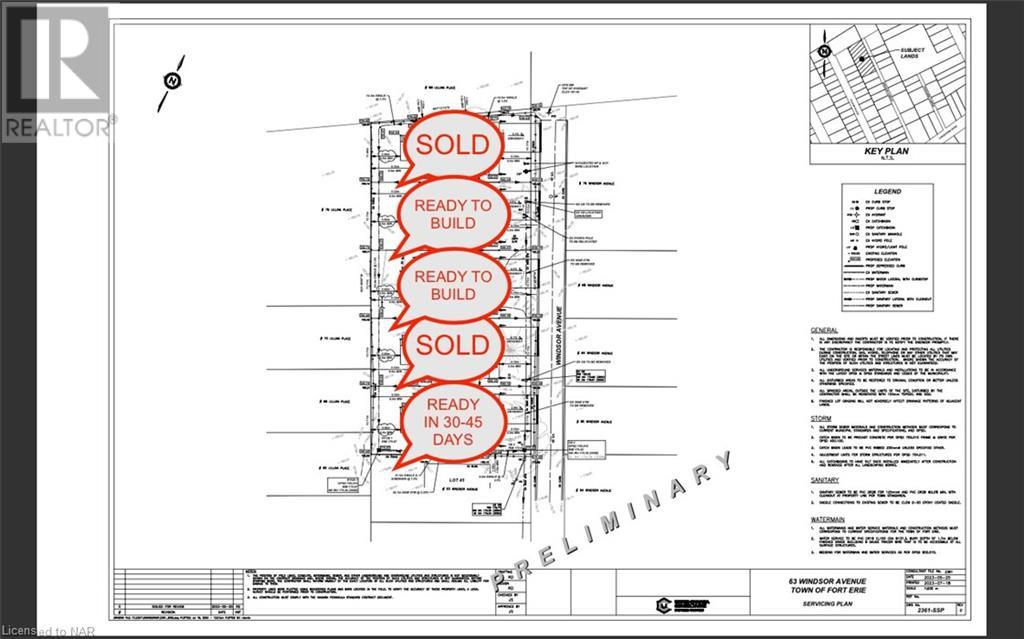4 Bedroom
3 Bathroom
1458 sq. ft
None
Forced Air
$779,900
AMAZING OPPORTUNITY TO OWN A BRAND NEW HOME FROM A TRUSTED QUALITY BUILDER. 3+1 BEDROOM AND 3 FULL BATHS, HARDWOOD FLOORS THROUGHOUT AND BEAUTIFUL CUSTOM KITCHEN WITH STONE COUNTER TOPS AND ISLAND,. FULLY FINISHED BASEMENT WITH PRIVATE ENTRANCE. GREAT LOCATION CLOSE TO MANY AMENITIES AND JUST A SHORT WALK TO THE LAKE, BEACH, PARKS,SHORT DRIVE TO THE PEACE BRIDGE AND THE CANADA/US BORDER. LARGE DOUBLE GARAGE. some photos are of the similar house with the exit same layout and design. (id:38042)
57 Windsor Avenue, Fort Erie Property Overview
|
MLS® Number
|
40566586 |
|
Property Type
|
Single Family |
|
Amenities Near By
|
Beach, Park, Playground, Schools, Shopping |
|
Community Features
|
Quiet Area |
|
Equipment Type
|
Water Heater |
|
Features
|
Sump Pump |
|
Parking Space Total
|
2 |
|
Rental Equipment Type
|
Water Heater |
57 Windsor Avenue, Fort Erie Building Features
|
Bathroom Total
|
3 |
|
Bedrooms Above Ground
|
3 |
|
Bedrooms Below Ground
|
1 |
|
Bedrooms Total
|
4 |
|
Appliances
|
Central Vacuum - Roughed In |
|
Basement Development
|
Finished |
|
Basement Type
|
Full (finished) |
|
Construction Style Attachment
|
Detached |
|
Cooling Type
|
None |
|
Exterior Finish
|
Brick Veneer, Vinyl Siding |
|
Foundation Type
|
Poured Concrete |
|
Half Bath Total
|
1 |
|
Heating Fuel
|
Natural Gas |
|
Heating Type
|
Forced Air |
|
Stories Total
|
2 |
|
Size Interior
|
1458 |
|
Type
|
House |
|
Utility Water
|
Municipal Water |
57 Windsor Avenue, Fort Erie Parking
57 Windsor Avenue, Fort Erie Land Details
|
Access Type
|
Highway Access, Highway Nearby |
|
Acreage
|
No |
|
Land Amenities
|
Beach, Park, Playground, Schools, Shopping |
|
Sewer
|
Municipal Sewage System |
|
Size Depth
|
101 Ft |
|
Size Frontage
|
43 Ft |
|
Size Total Text
|
Under 1/2 Acre |
|
Zoning Description
|
R2 |
57 Windsor Avenue, Fort Erie Rooms
| Floor |
Room Type |
Length |
Width |
Dimensions |
|
Basement |
Family Room |
|
|
15'1'' x 20'1'' |
|
Basement |
Bedroom |
|
|
12'1'' x 12'1'' |
|
Basement |
3pc Bathroom |
|
|
Measurements not available |
|
Main Level |
Kitchen |
|
|
14'7'' x 9'4'' |
|
Main Level |
Dining Room |
|
|
13'1'' x 10'4'' |
|
Main Level |
Living Room |
|
|
13'1'' x 13'0'' |
|
Main Level |
Foyer |
|
|
10'9'' x 5'0'' |
|
Main Level |
2pc Bathroom |
|
|
7'10'' x 5'10'' |
|
Main Level |
Bedroom |
|
|
10'11'' x 10'1'' |
|
Main Level |
Bedroom |
|
|
12'0'' x 9'4'' |
|
Main Level |
Full Bathroom |
|
|
8'0'' x 7'3'' |
|
Main Level |
Primary Bedroom |
|
|
18'2'' x 14'1'' |
