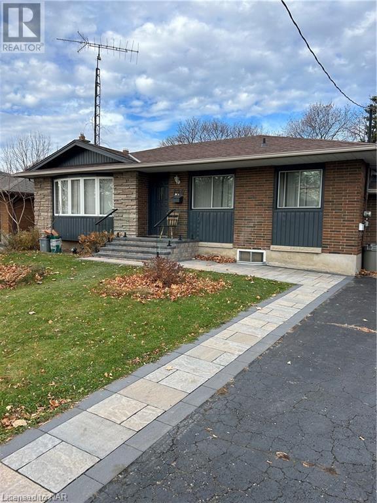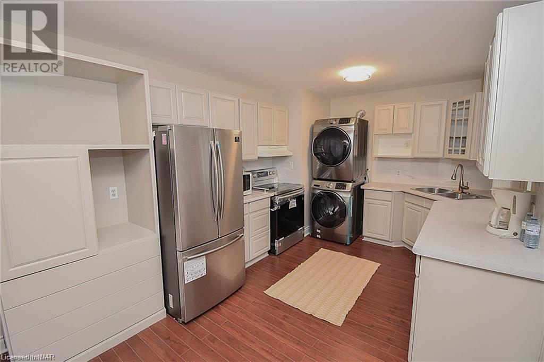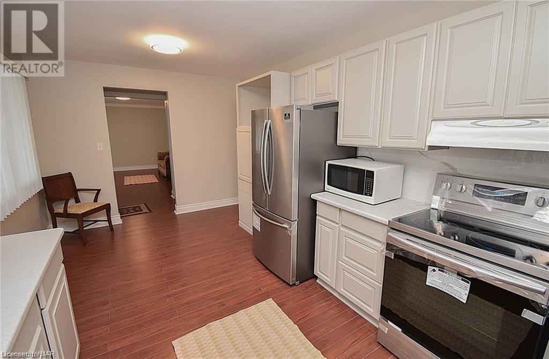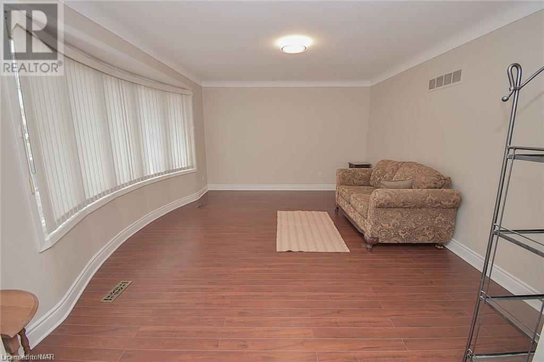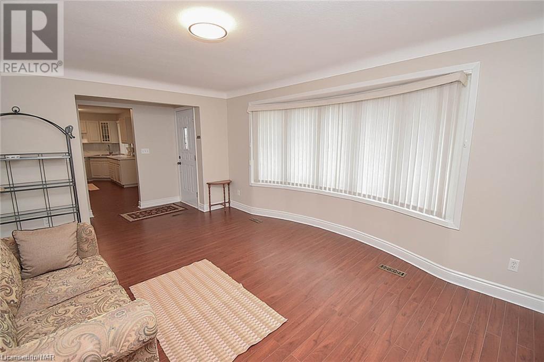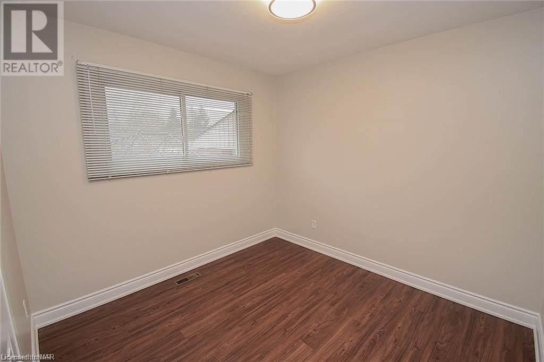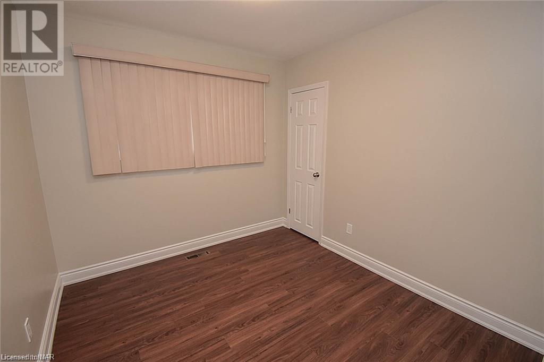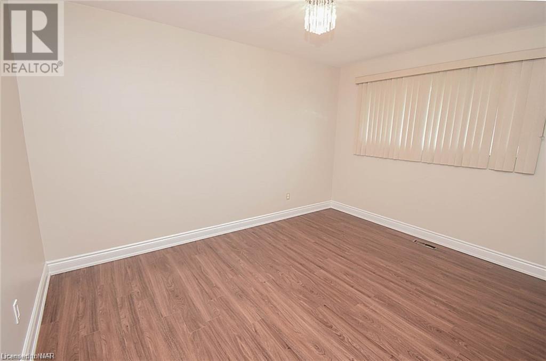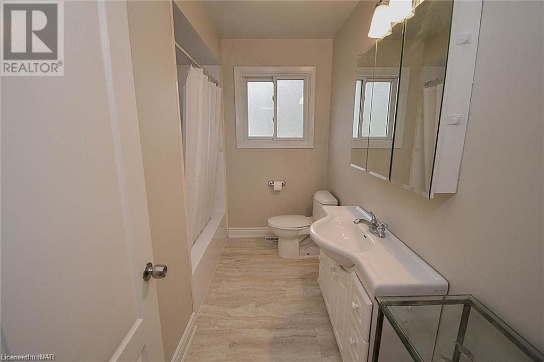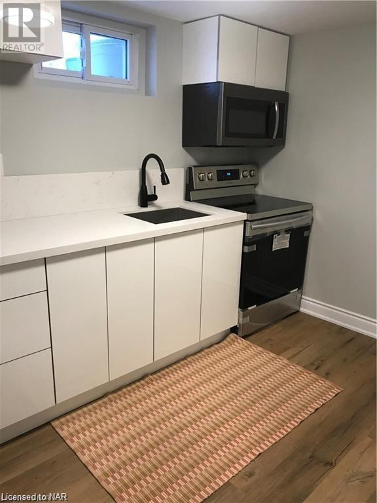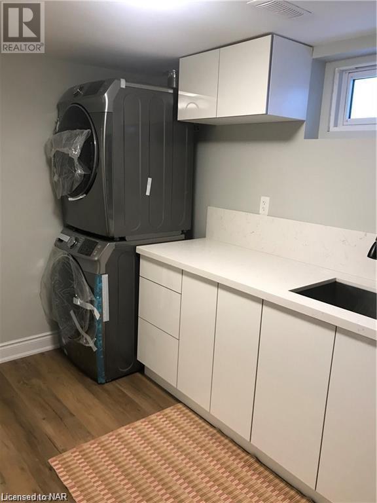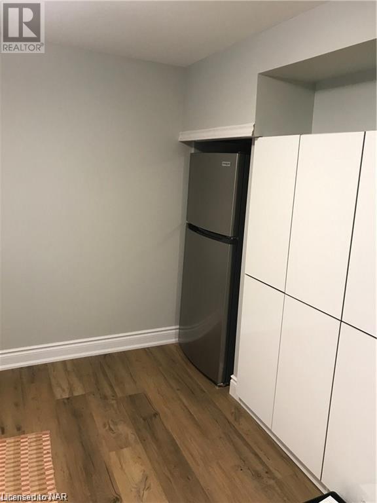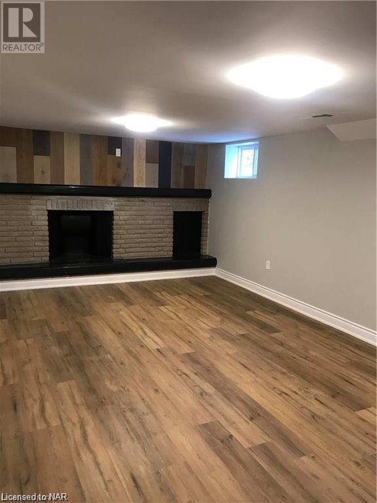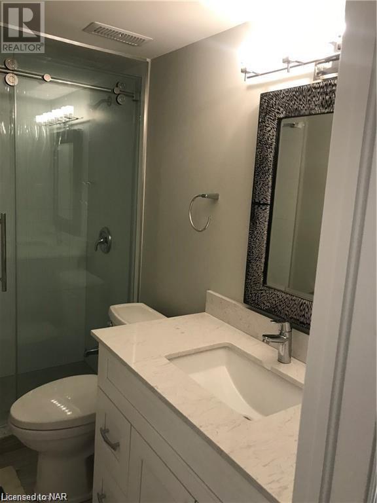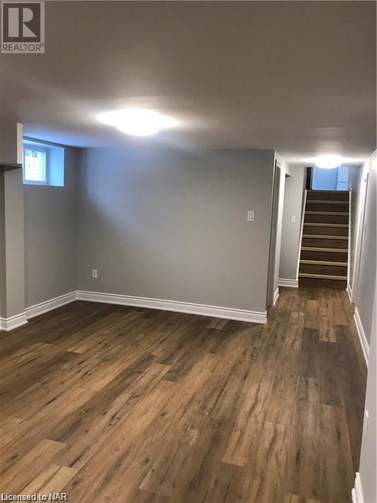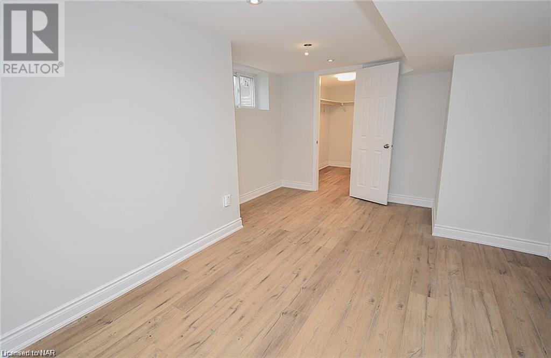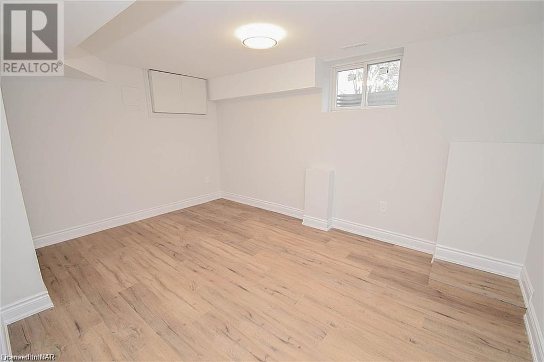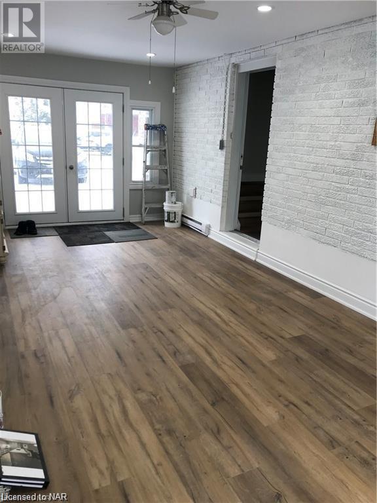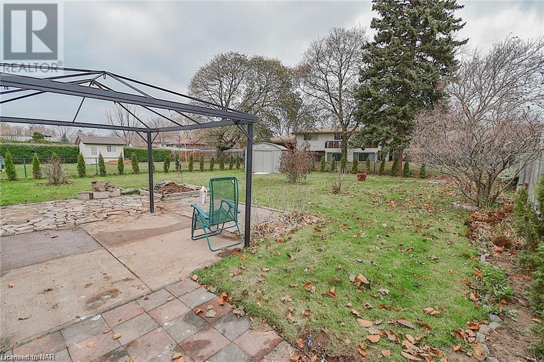5 Bedroom
2 Bathroom
2300 sq. ft
Bungalow
Central Air Conditioning
Forced Air
$699,900
Welcome to 629 Scott Street – a tastefully updated bungalow offering 2300 square feet of finished living space in a family friendly neighbourhood. The main floor includes 3 bedrooms, a main bath, eat in kitchen with built in laundry and bright spacious living room. The garage has been converted into a 4 seasons room having access to the self contained in law suite with an additional two bedrooms, full bath, kitchen with laundry and living room. Great home for dual family or potential income. The driveway can accommodate 4 cars and a large fenced backyard is great for entertaining family and friends. Located in the desirable north end of St. Catharines, this property is surrounded by amenities, canal walking path, parks and short drive to Sunset beach. Don't miss out on this move in ready home. (id:38042)
629 Scott Street, St. Catharines Property Overview
|
MLS® Number
|
40571103 |
|
Property Type
|
Single Family |
|
Amenities Near By
|
Park, Public Transit, Schools |
|
Community Features
|
School Bus |
|
Equipment Type
|
Water Heater |
|
Features
|
Paved Driveway, In-law Suite |
|
Parking Space Total
|
4 |
|
Rental Equipment Type
|
Water Heater |
629 Scott Street, St. Catharines Building Features
|
Bathroom Total
|
2 |
|
Bedrooms Above Ground
|
3 |
|
Bedrooms Below Ground
|
2 |
|
Bedrooms Total
|
5 |
|
Appliances
|
Dishwasher, Dryer, Microwave, Refrigerator, Stove, Washer |
|
Architectural Style
|
Bungalow |
|
Basement Development
|
Finished |
|
Basement Type
|
Full (finished) |
|
Construction Style Attachment
|
Detached |
|
Cooling Type
|
Central Air Conditioning |
|
Exterior Finish
|
Aluminum Siding, Brick |
|
Fire Protection
|
Smoke Detectors |
|
Foundation Type
|
Poured Concrete |
|
Heating Fuel
|
Natural Gas |
|
Heating Type
|
Forced Air |
|
Stories Total
|
1 |
|
Size Interior
|
2300 |
|
Type
|
House |
|
Utility Water
|
Municipal Water |
629 Scott Street, St. Catharines Land Details
|
Acreage
|
No |
|
Land Amenities
|
Park, Public Transit, Schools |
|
Sewer
|
Municipal Sewage System |
|
Size Depth
|
125 Ft |
|
Size Frontage
|
60 Ft |
|
Size Total Text
|
Under 1/2 Acre |
|
Zoning Description
|
R1 |
629 Scott Street, St. Catharines Rooms
| Floor |
Room Type |
Length |
Width |
Dimensions |
|
Basement |
3pc Bathroom |
|
|
Measurements not available |
|
Basement |
Bedroom |
|
|
15'2'' x 9'7'' |
|
Basement |
Bedroom |
|
|
13'4'' x 9'7'' |
|
Basement |
Living Room/dining Room |
|
|
22'6'' x 10'8'' |
|
Basement |
Kitchen |
|
|
11'0'' x 9'4'' |
|
Main Level |
Other |
|
|
17'7'' x 12'4'' |
|
Main Level |
4pc Bathroom |
|
|
Measurements not available |
|
Main Level |
Primary Bedroom |
|
|
12'10'' x 9'10'' |
|
Main Level |
Bedroom |
|
|
9'5'' x 9'1'' |
|
Main Level |
Bedroom |
|
|
9'4'' x 8'9'' |
|
Main Level |
Eat In Kitchen |
|
|
16'4'' x 9'11'' |
|
Main Level |
Living Room |
|
|
15'9'' x 12'9'' |
