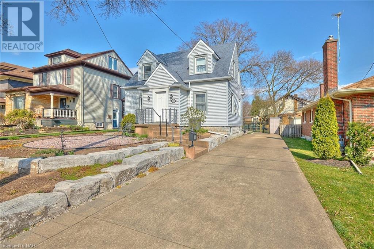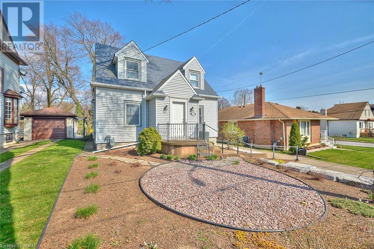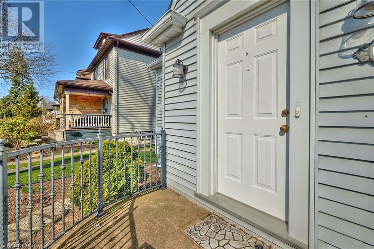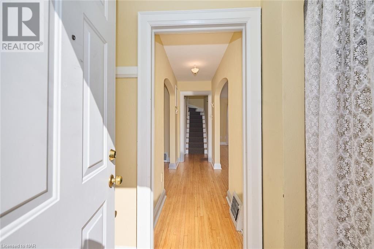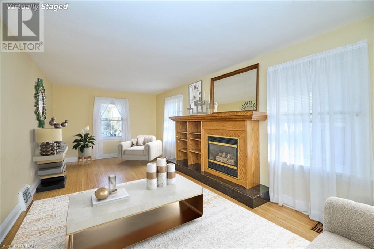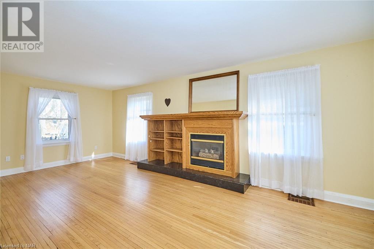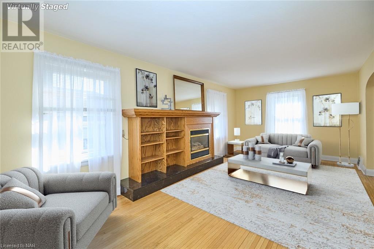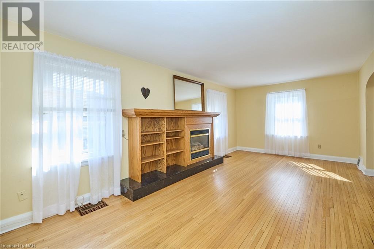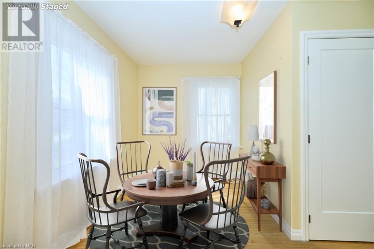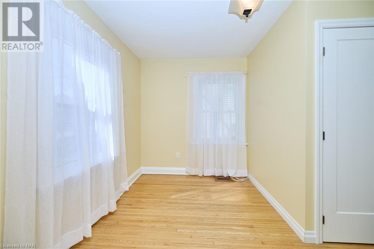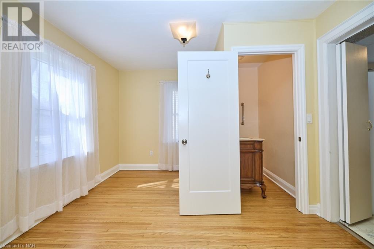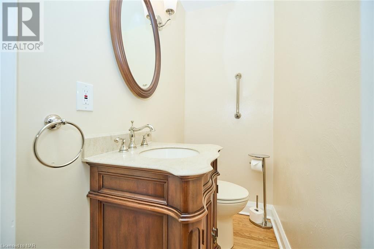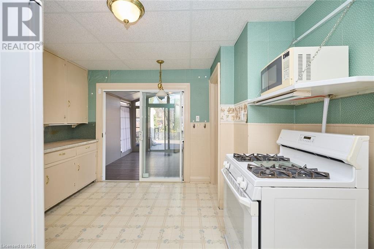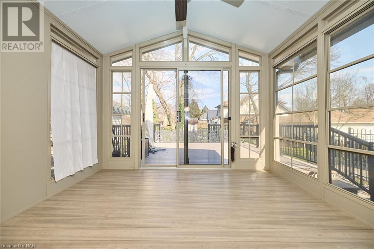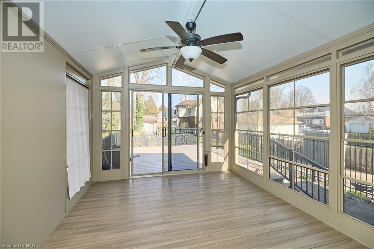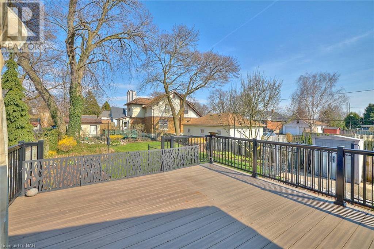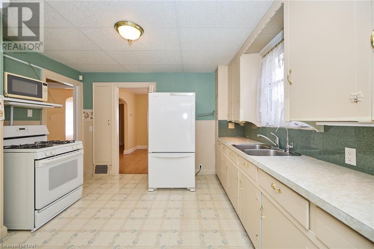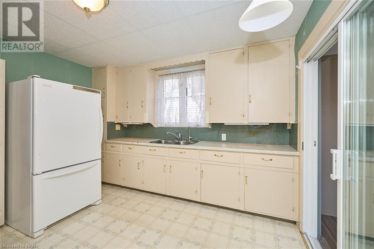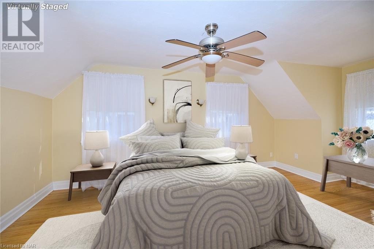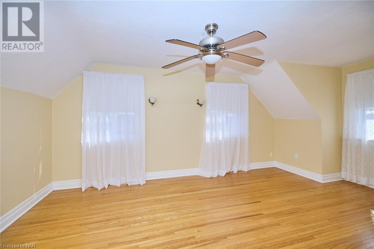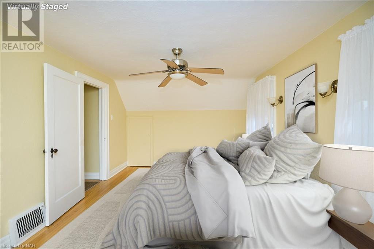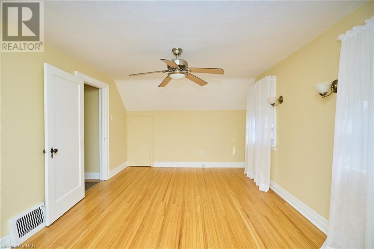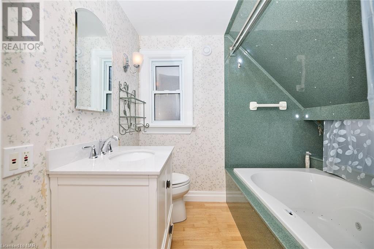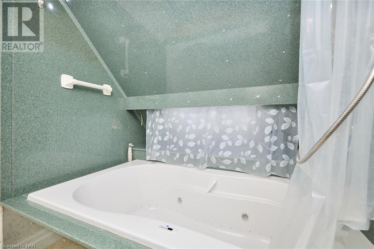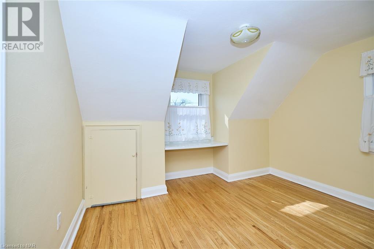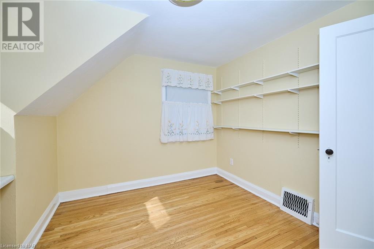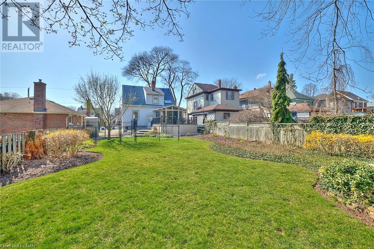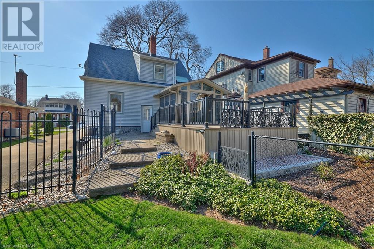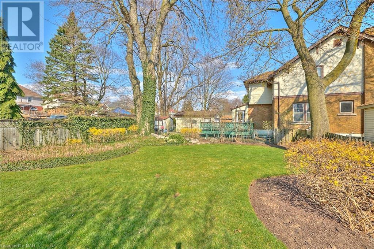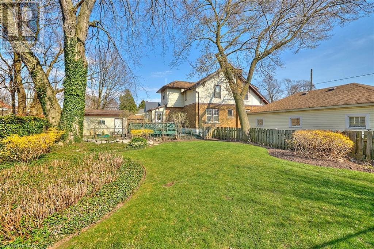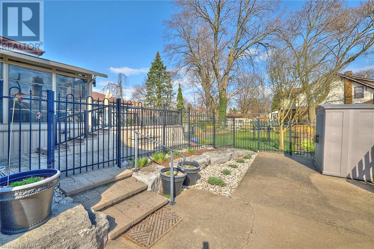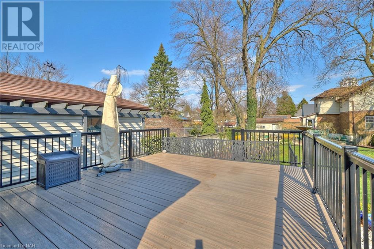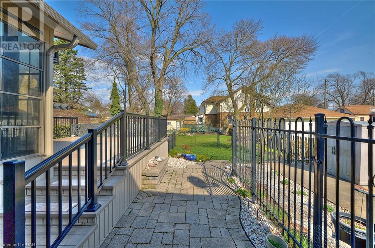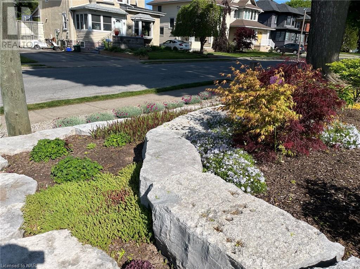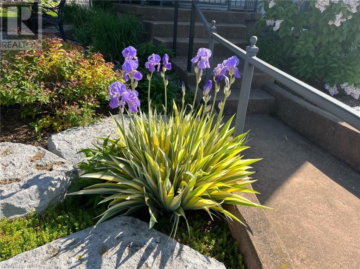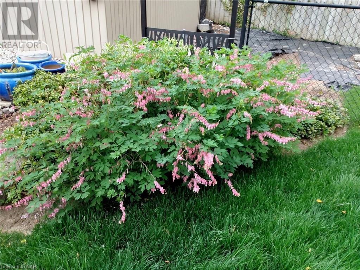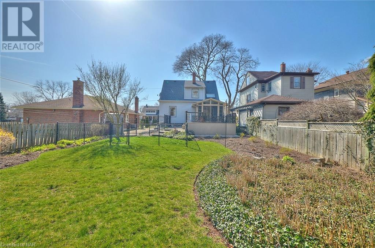2 Bedroom
2 Bathroom
1000 sq. ft
Fireplace
Central Air Conditioning
Forced Air
Landscaped
$499,900
Welcome to 6250 Orchard Avenue! Nestled in a quiet neighbourhood close to the heart of Niagara Falls, this charming 2-bedroom, 1.5-bathroom Cape Cod style home is a great value! Step inside and you will discover timeless hardwood floors and abundant natural light throughout. This residence radiates warmth from the moment you enter. Main floor features a large living room with a gas fireplace, formal dining room, powder room, and a cozy kitchen with sliding patio doors leading to a 3 season sunroom built by Aztec in 2019, connected to a large composite deck overlooking the gorgeous fully fenced backyard! As you ascend the staircase, you'll discover two comfortably sized bedrooms, each offering a peaceful retreat for rest and relaxation. Indulge in the beauty of nature in your own backyard oasis. Step outside to discover an amazing yard adorned with lush gardens and perennials, perfect for outdoor gatherings or simply unwinding amidst the surroundings. Whether you're hosting a barbecue with friends or savouring a quiet morning coffee, this outdoor space offers many possibilities for enjoyment and relaxation. Conveniently located near parks, schools, shopping and all amenities, this home offers the perfect blend of tranquility and convenience. Don't miss the opportunity to make this gem your own. (id:38042)
6250 Orchard Avenue, Niagara Falls Property Overview
|
MLS® Number
|
40569199 |
|
Property Type
|
Single Family |
|
Amenities Near By
|
Public Transit, Shopping |
|
Parking Space Total
|
3 |
|
Structure
|
Shed |
6250 Orchard Avenue, Niagara Falls Building Features
|
Bathroom Total
|
2 |
|
Bedrooms Above Ground
|
2 |
|
Bedrooms Total
|
2 |
|
Appliances
|
Central Vacuum, Dryer, Microwave, Refrigerator, Washer, Gas Stove(s) |
|
Basement Development
|
Unfinished |
|
Basement Type
|
Full (unfinished) |
|
Constructed Date
|
1941 |
|
Construction Style Attachment
|
Detached |
|
Cooling Type
|
Central Air Conditioning |
|
Exterior Finish
|
Vinyl Siding |
|
Fireplace Present
|
Yes |
|
Fireplace Total
|
1 |
|
Foundation Type
|
Block |
|
Half Bath Total
|
1 |
|
Heating Type
|
Forced Air |
|
Stories Total
|
2 |
|
Size Interior
|
1000 |
|
Type
|
House |
|
Utility Water
|
Municipal Water |
6250 Orchard Avenue, Niagara Falls Land Details
|
Acreage
|
No |
|
Fence Type
|
Fence |
|
Land Amenities
|
Public Transit, Shopping |
|
Landscape Features
|
Landscaped |
|
Sewer
|
Municipal Sewage System |
|
Size Depth
|
150 Ft |
|
Size Frontage
|
43 Ft |
|
Size Total Text
|
Under 1/2 Acre |
|
Zoning Description
|
R1e |
6250 Orchard Avenue, Niagara Falls Rooms
| Floor |
Room Type |
Length |
Width |
Dimensions |
|
Second Level |
4pc Bathroom |
|
|
Measurements not available |
|
Second Level |
Bedroom |
|
|
11'9'' x 9'9'' |
|
Second Level |
Primary Bedroom |
|
|
16'0'' x 11'2'' |
|
Basement |
Utility Room |
|
|
25'0'' x 10'7'' |
|
Basement |
Laundry Room |
|
|
12'3'' x 8'4'' |
|
Basement |
Storage |
|
|
10'1'' x 8'' |
|
Main Level |
Sunroom |
|
|
11'9'' x 10'7'' |
|
Main Level |
Eat In Kitchen |
|
|
11'9'' x 11'7'' |
|
Main Level |
2pc Bathroom |
|
|
Measurements not available |
|
Main Level |
Dining Room |
|
|
11'3'' x 7'3'' |
|
Main Level |
Living Room |
|
|
23'2'' x 11'1'' |
