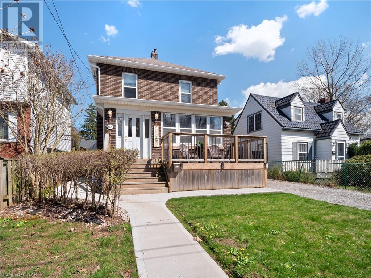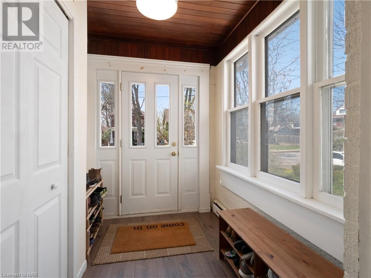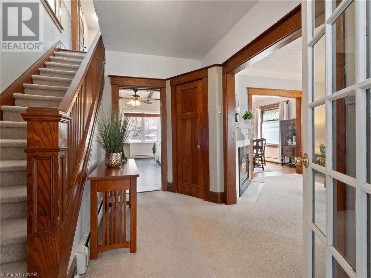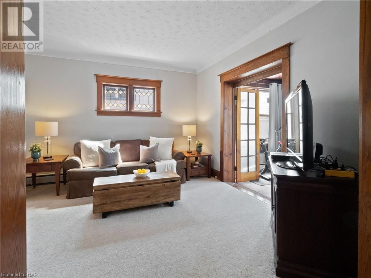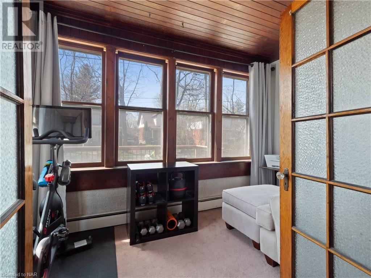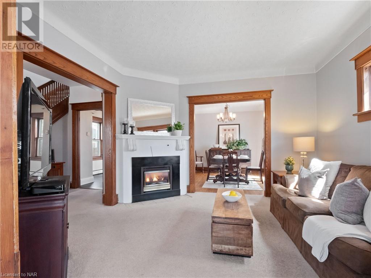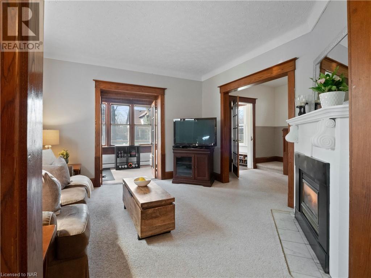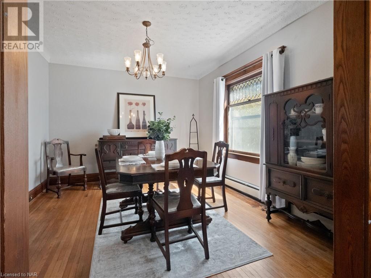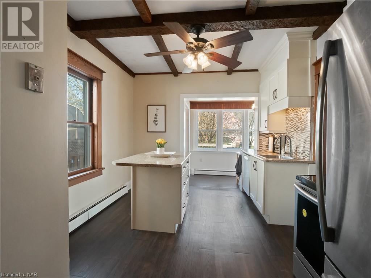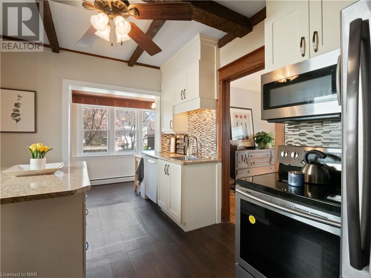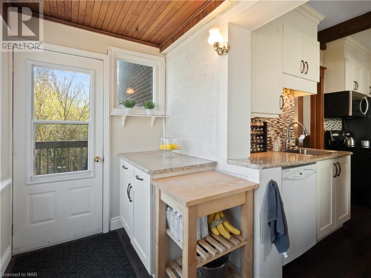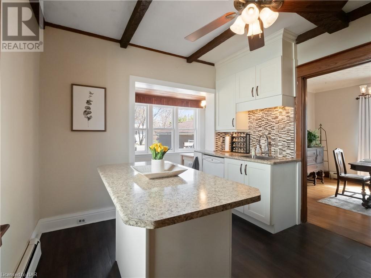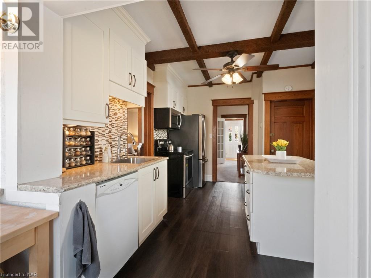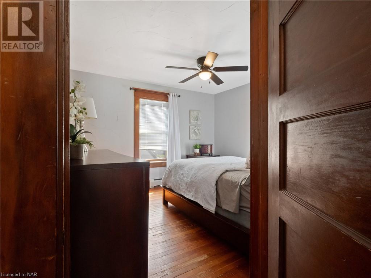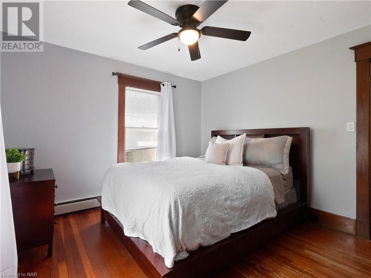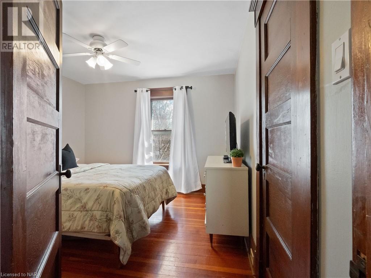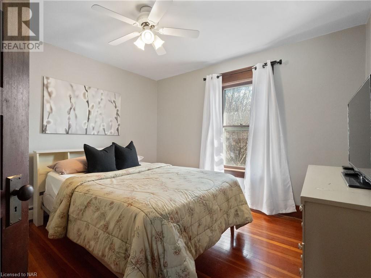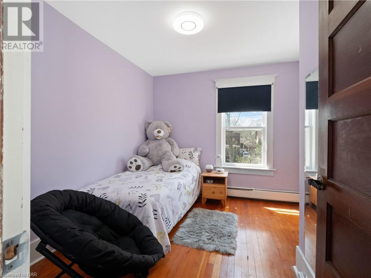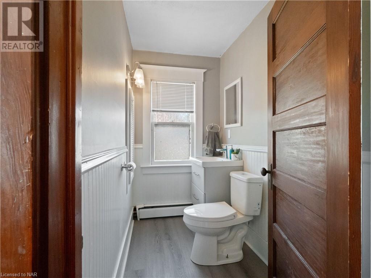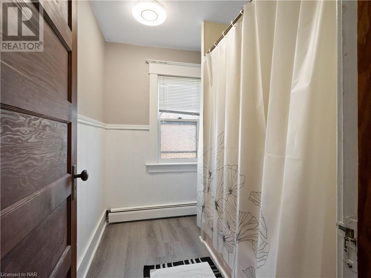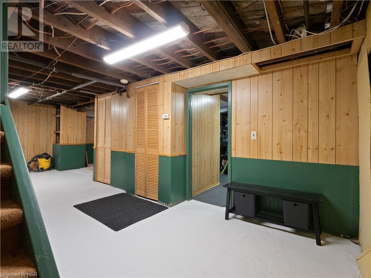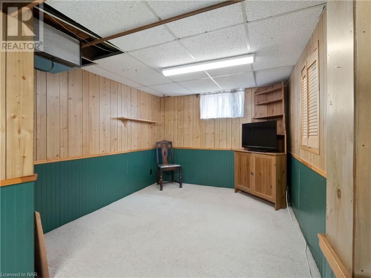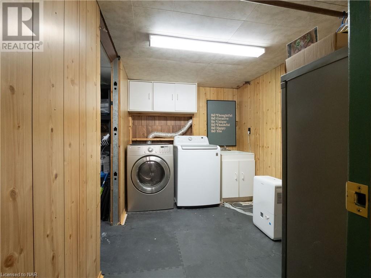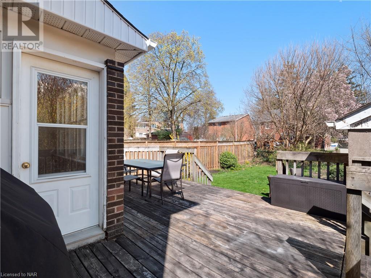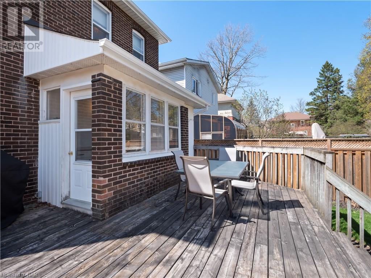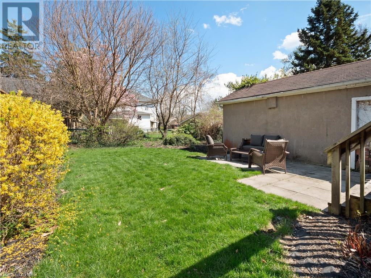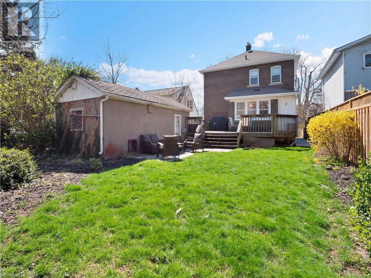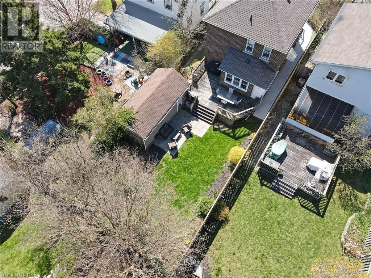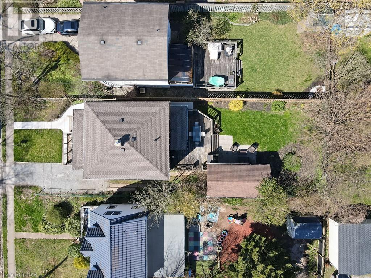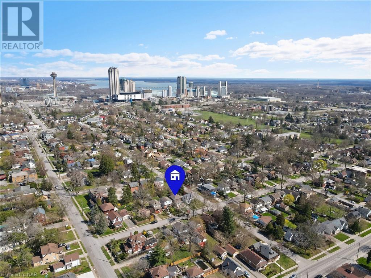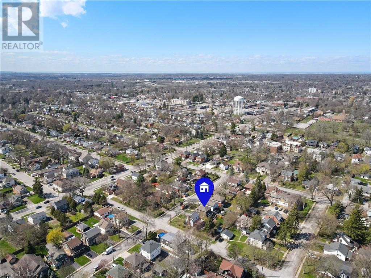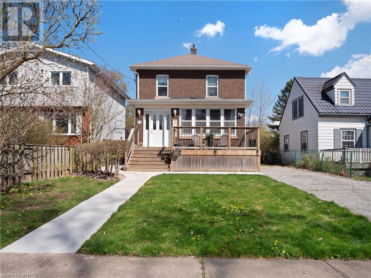3 Bedroom
1 Bathroom
1276 sq. ft
2 Level
Window Air Conditioner
Hot Water Radiator Heat
$499,900
CHARMING CHARACTER HOME IN NIAGARA FALLS! This 2-storey home is a true gem, boasting 3 bedrooms, 1 bathroom, and a wealth of inviting features that make it a must-see. As you enter, you'll immediately notice the stunning wood trim that adds warmth and character throughout most of the home. The main floor features a spacious kitchen with a convenient island offering extra prep space, a large pantry for storage, and easy access to the back deck and yard. Adjacent to the dining area is the main living room, adorned with a gas fireplace, stained glass windows and an additional living space in the front sunroom. Upstairs offers 3 bedrooms with closets and a 4-piece bathroom. Basement level is partially finished with an extra den & laundry room. Conveniently located near Lundy’s Lane shopping, restaurants, schools, and easy access to the QEW. BOOK YOUR SHOWING TODAY. (id:38042)
6174 Dawlish Avenue, Niagara Falls Property Overview
|
MLS® Number
|
40571337 |
|
Property Type
|
Single Family |
|
Amenities Near By
|
Hospital, Playground, Schools |
|
Community Features
|
Quiet Area |
|
Equipment Type
|
Water Heater |
|
Parking Space Total
|
2 |
|
Rental Equipment Type
|
Water Heater |
6174 Dawlish Avenue, Niagara Falls Building Features
|
Bathroom Total
|
1 |
|
Bedrooms Above Ground
|
3 |
|
Bedrooms Total
|
3 |
|
Appliances
|
Dishwasher, Dryer, Refrigerator, Stove, Washer, Microwave Built-in, Window Coverings |
|
Architectural Style
|
2 Level |
|
Basement Development
|
Partially Finished |
|
Basement Type
|
Partial (partially Finished) |
|
Constructed Date
|
1924 |
|
Construction Material
|
Concrete Block, Concrete Walls |
|
Construction Style Attachment
|
Detached |
|
Cooling Type
|
Window Air Conditioner |
|
Exterior Finish
|
Concrete |
|
Fixture
|
Ceiling Fans |
|
Foundation Type
|
Block |
|
Heating Fuel
|
Natural Gas |
|
Heating Type
|
Hot Water Radiator Heat |
|
Stories Total
|
2 |
|
Size Interior
|
1276 |
|
Type
|
House |
|
Utility Water
|
Municipal Water |
6174 Dawlish Avenue, Niagara Falls Parking
6174 Dawlish Avenue, Niagara Falls Land Details
|
Access Type
|
Highway Access |
|
Acreage
|
No |
|
Land Amenities
|
Hospital, Playground, Schools |
|
Sewer
|
Municipal Sewage System |
|
Size Depth
|
120 Ft |
|
Size Frontage
|
38 Ft |
|
Size Total Text
|
Under 1/2 Acre |
|
Zoning Description
|
R1 |
6174 Dawlish Avenue, Niagara Falls Rooms
| Floor |
Room Type |
Length |
Width |
Dimensions |
|
Second Level |
4pc Bathroom |
|
|
Measurements not available |
|
Second Level |
Bedroom |
|
|
11'0'' x 10'11'' |
|
Second Level |
Bedroom |
|
|
10'11'' x 10'6'' |
|
Second Level |
Primary Bedroom |
|
|
11'9'' x 10'11'' |
|
Basement |
Laundry Room |
|
|
10'6'' x 7'0'' |
|
Basement |
Recreation Room |
|
|
24'3'' x 10'7'' |
|
Main Level |
Sunroom |
|
|
12'5'' x 3'8'' |
|
Main Level |
Bonus Room |
|
|
9'4'' x 5'4'' |
|
Main Level |
Kitchen |
|
|
13'0'' x 10'4'' |
|
Main Level |
Dining Room |
|
|
12'6'' x 11'5'' |
|
Main Level |
Living Room |
|
|
12'6'' x 12'1'' |
