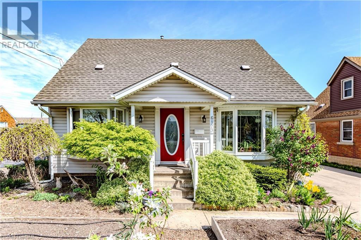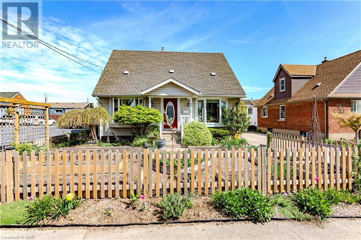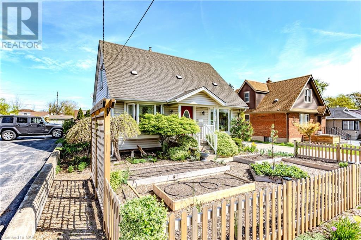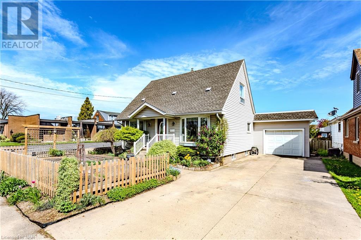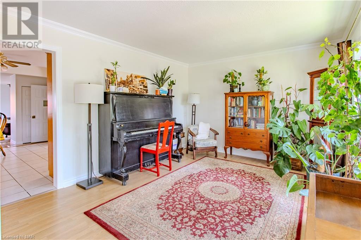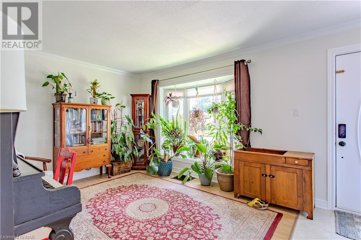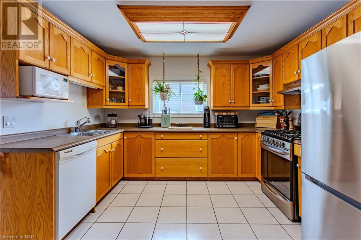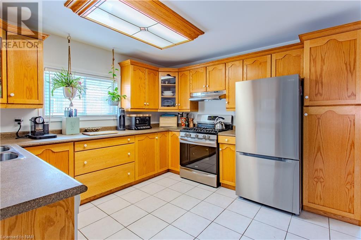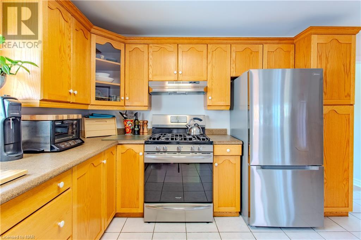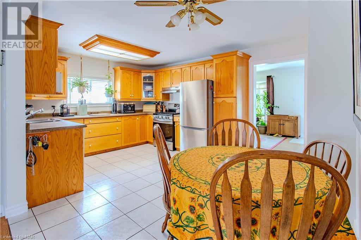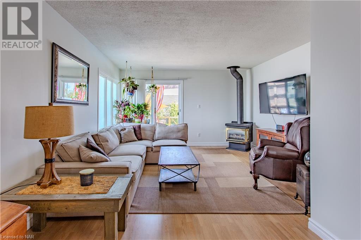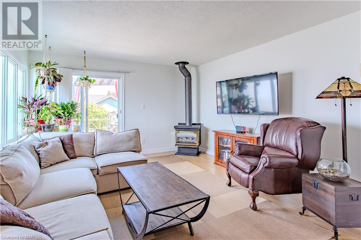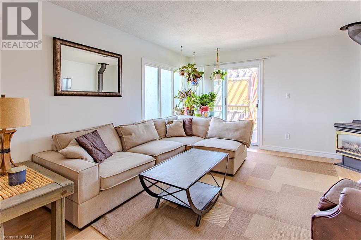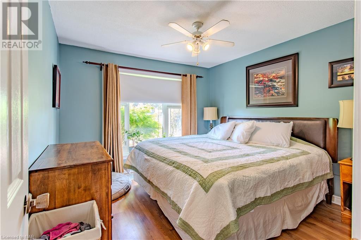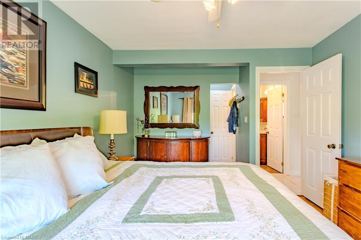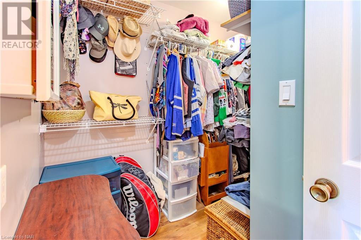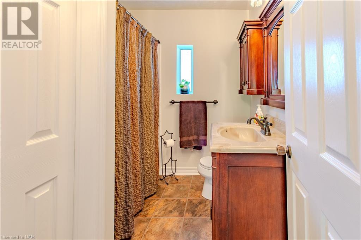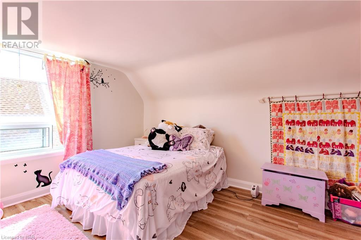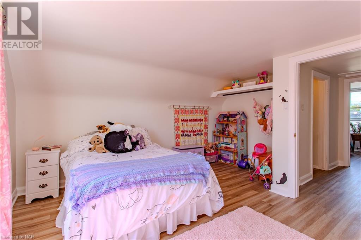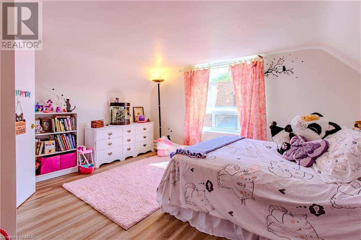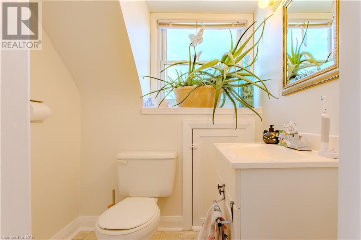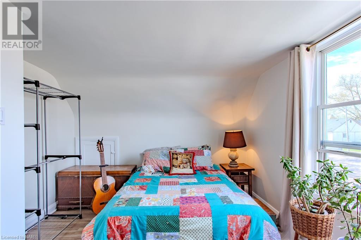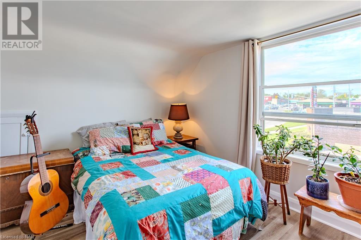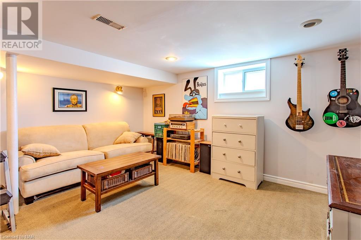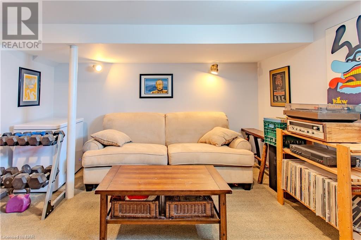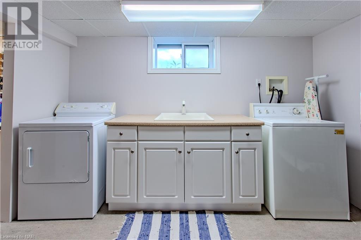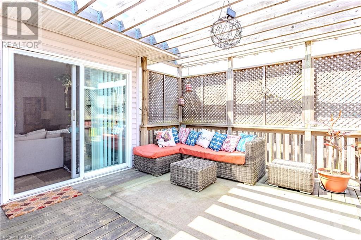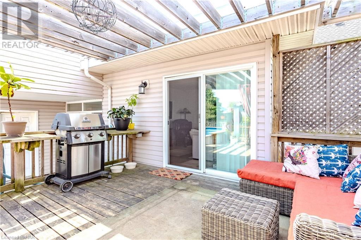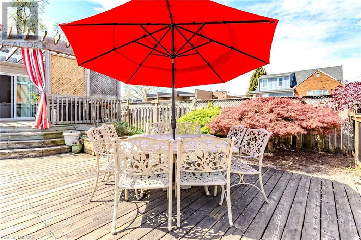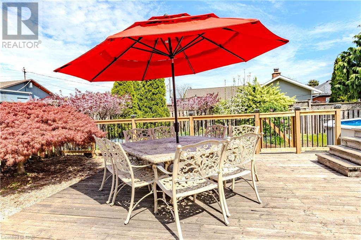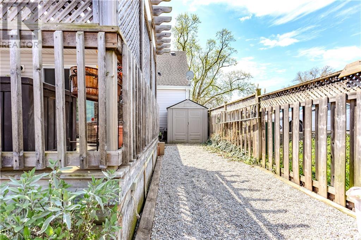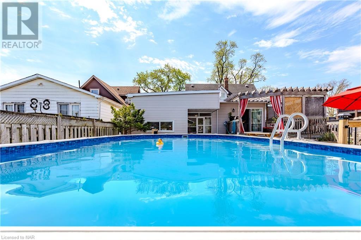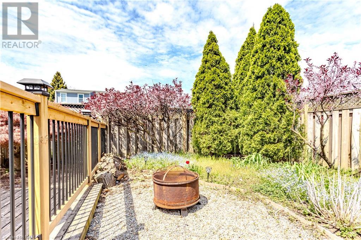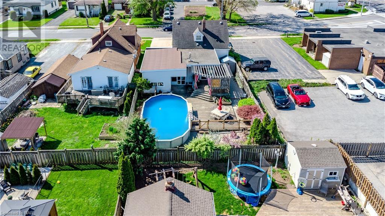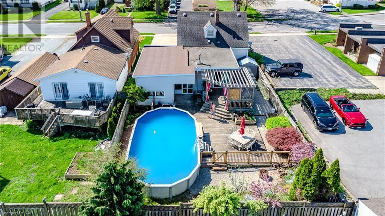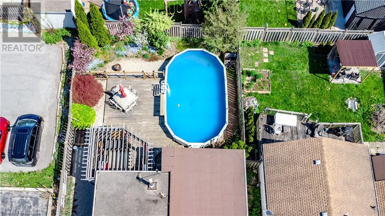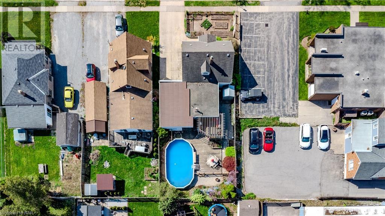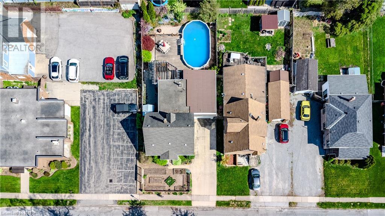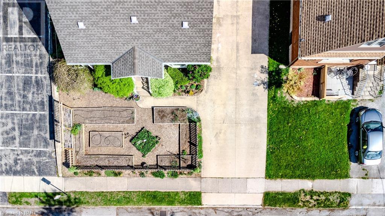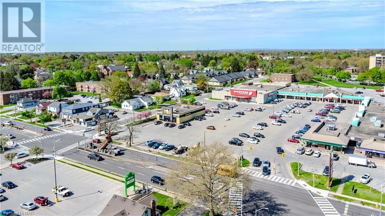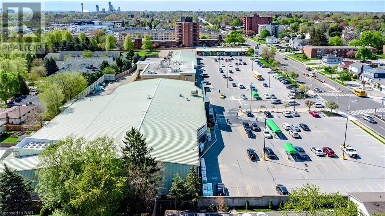3 Bedroom
2 Bathroom
1519 sq. ft
Above Ground Pool
Central Air Conditioning
Forced Air
Landscaped
$649,900
Welcome to 6173 Keith Street. Step into this inviting open layout, seamlessly flowing from the moment you enter through the front door to the spectacular outdoor space in the backyard. Relax in your own private retreat featuring a above-ground pool with a new liner, accompanied by a two-tier deck, convenient natural gas BBQ setup, and beautifully manicured landscaping including vegetable gardens in the front yard, all with minimal lawn maintenance required. A poured concrete driveway leading to a large garage, complete with an enclosed breezeway for easy access to the interior of the house. Inside, you'll find a generous eat-in kitchen with hardwood cabinetry and ceramic floors, perfect for culinary adventures and great for entertaining. Cozy up in the family room by the gas fireplace, or retire to the main floor master bedroom, complete with a walk-in closet and en-suite privilege bathroom. Upstairs, two additional bedrooms await, along with a convenient two-piece bathroom. The basement features a generous finished rec-room, additional storage, and laundry room. With the added bonus of a brand-new furnace, there's truly nothing left to do make this home your own. Located just steps to incredible amenities, shopping, restaurants and nightlife. Call today for your private showing. Conveniently located just steps away from shopping, restaurants, and nightlife, this opportunity won't last long. Don't wait, call now before it's too late to make this dream your reality! (id:38042)
6173 Keith Street, Niagara Falls Property Overview
|
MLS® Number
|
40584138 |
|
Property Type
|
Single Family |
|
Amenities Near By
|
Park, Playground, Public Transit, Schools, Shopping |
|
Community Features
|
School Bus |
|
Equipment Type
|
Water Heater |
|
Features
|
Automatic Garage Door Opener |
|
Parking Space Total
|
5 |
|
Pool Type
|
Above Ground Pool |
|
Rental Equipment Type
|
Water Heater |
6173 Keith Street, Niagara Falls Building Features
|
Bathroom Total
|
2 |
|
Bedrooms Above Ground
|
3 |
|
Bedrooms Total
|
3 |
|
Appliances
|
Dishwasher, Dryer, Refrigerator, Stove, Washer, Hood Fan |
|
Basement Development
|
Partially Finished |
|
Basement Type
|
Full (partially Finished) |
|
Construction Style Attachment
|
Detached |
|
Cooling Type
|
Central Air Conditioning |
|
Exterior Finish
|
Vinyl Siding |
|
Fixture
|
Ceiling Fans |
|
Foundation Type
|
Block |
|
Half Bath Total
|
1 |
|
Heating Fuel
|
Natural Gas |
|
Heating Type
|
Forced Air |
|
Stories Total
|
2 |
|
Size Interior
|
1519 |
|
Type
|
House |
|
Utility Water
|
Municipal Water |
6173 Keith Street, Niagara Falls Parking
6173 Keith Street, Niagara Falls Land Details
|
Acreage
|
No |
|
Land Amenities
|
Park, Playground, Public Transit, Schools, Shopping |
|
Landscape Features
|
Landscaped |
|
Sewer
|
Municipal Sewage System |
|
Size Depth
|
123 Ft |
|
Size Frontage
|
50 Ft |
|
Size Total Text
|
Under 1/2 Acre |
|
Zoning Description
|
R1c |
6173 Keith Street, Niagara Falls Rooms
| Floor |
Room Type |
Length |
Width |
Dimensions |
|
Second Level |
2pc Bathroom |
|
|
Measurements not available |
|
Second Level |
Bedroom |
|
|
14'3'' x 14'2'' |
|
Second Level |
Bedroom |
|
|
14'2'' x 10'8'' |
|
Basement |
Recreation Room |
|
|
21'1'' x 14'5'' |
|
Main Level |
4pc Bathroom |
|
|
Measurements not available |
|
Main Level |
Primary Bedroom |
|
|
10'8'' x 14'5'' |
|
Main Level |
Living Room |
|
|
19'11'' x 13'3'' |
|
Main Level |
Kitchen |
|
|
16'0'' x 11'7'' |
|
Main Level |
Foyer |
|
|
13'0'' x 6'3'' |
