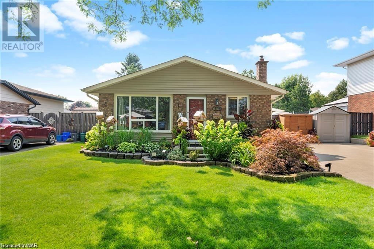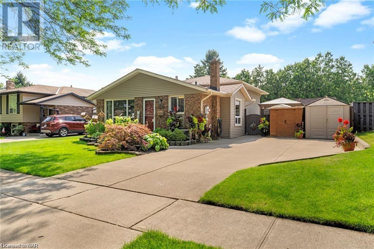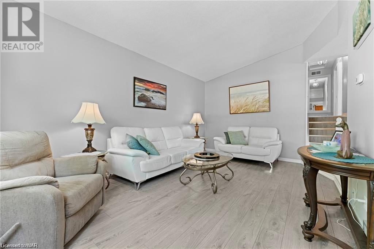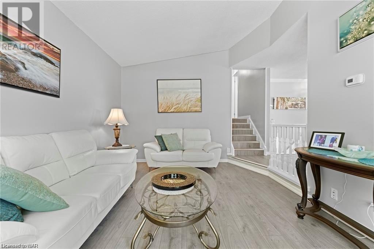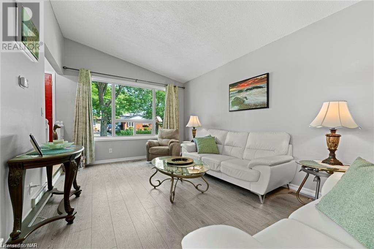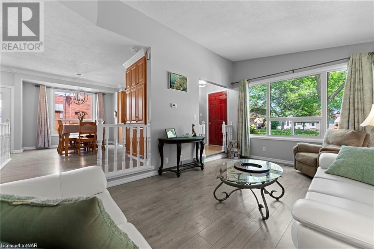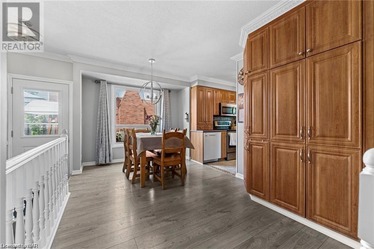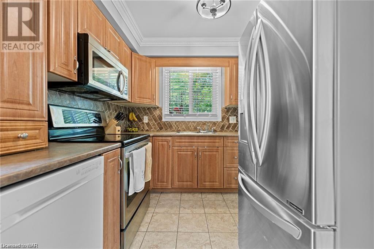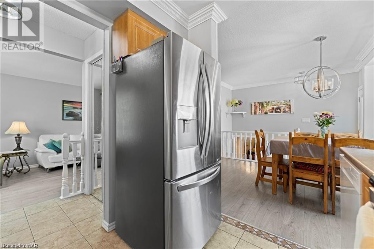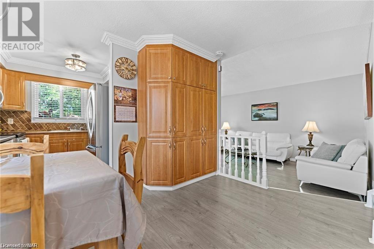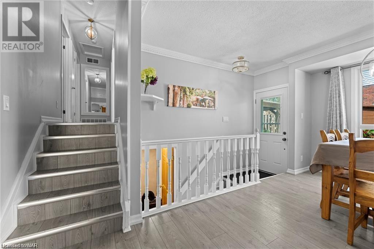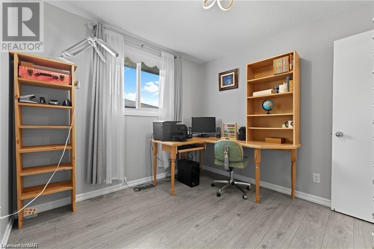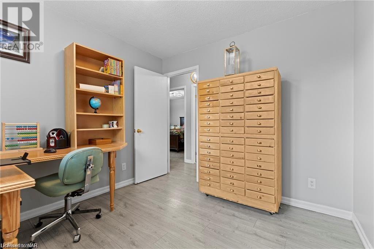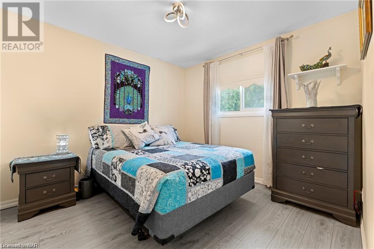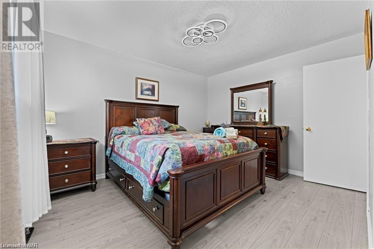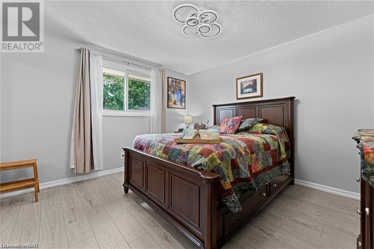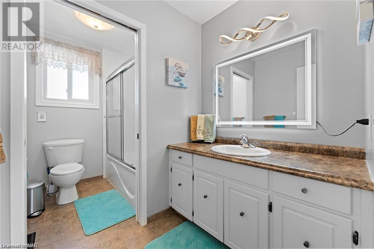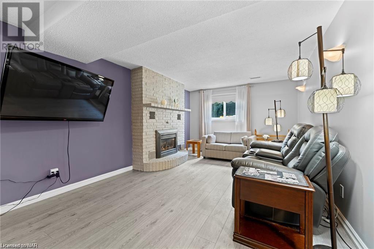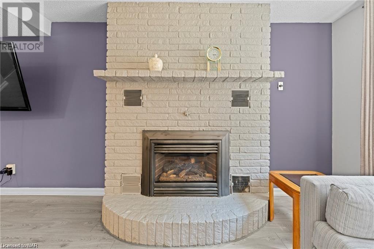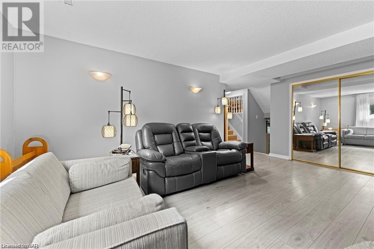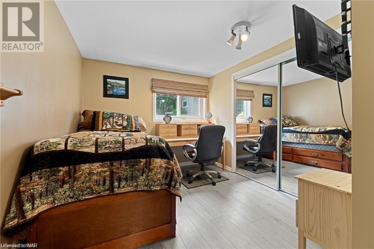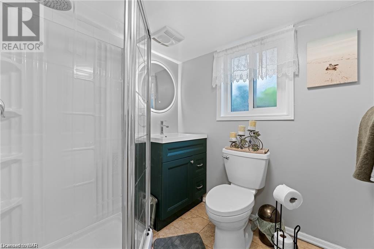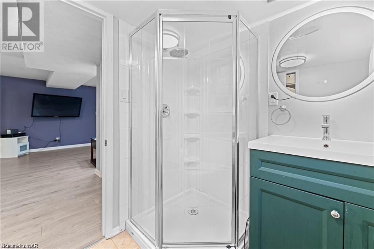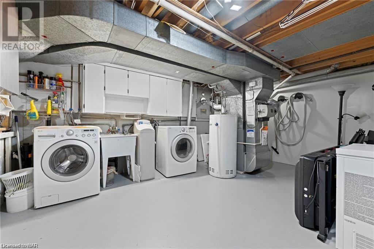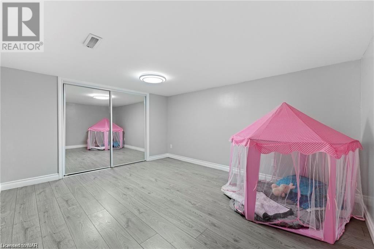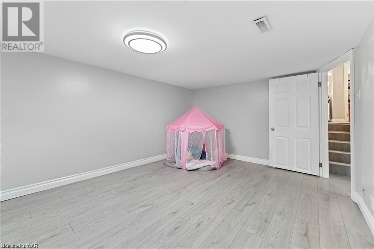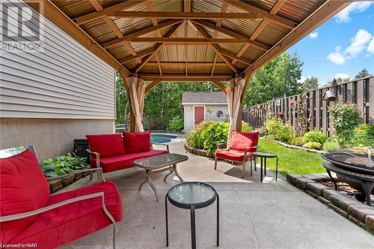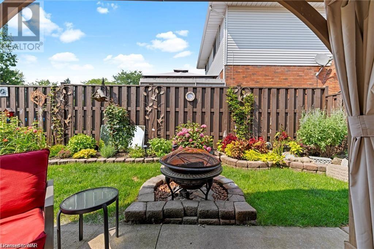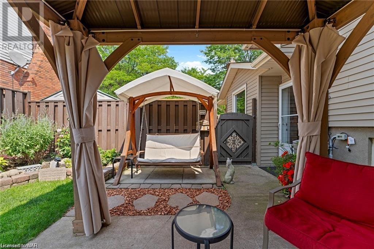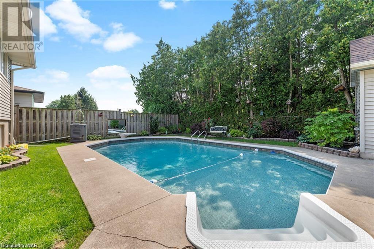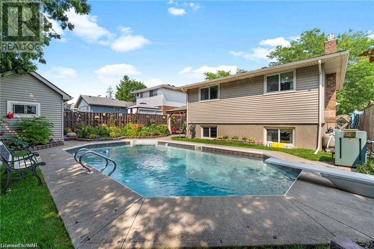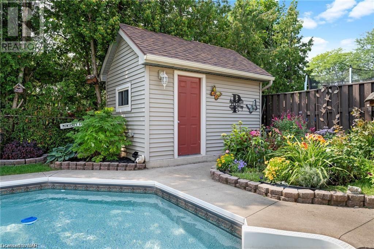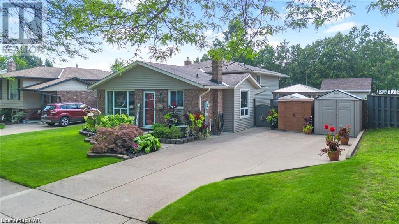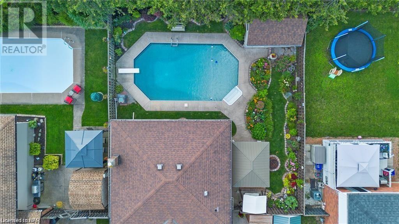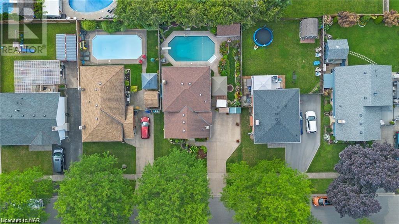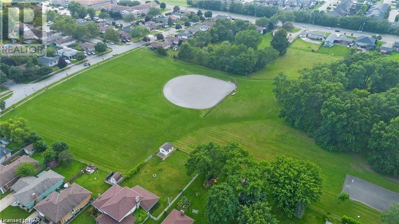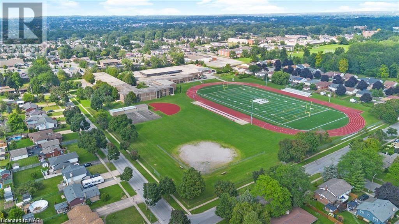4 Bedroom
2 Bathroom
1010 sq. ft
Inground Pool
Central Air Conditioning
Forced Air
$699,999
Welcome to your dream home! This stunning backsplit nestled in a serene and quiet neighbourhood offers the perfect blend of comfort and elegance. Step into your own backyard oasis featuring a large inground pool. Convenience meets tranquility as this property is located to schools, parks and all amenities. Boasting 3+1 bedrooms and 2 bathrooms, this home is designed to accomodate every family's needs. Experience the joy of abundant natural light streaming in through large windows and tall ceilings, creating a bright ambiance throughout. The open concept dining area sets the stage for memorable gatherings, while the spacious kitchen delights with ample cupboard and countertop space, complemented by a convenient walkout to the backyard. The upper floor presents three generously sized bedrooms and a 4pc bathroom, offering comfort and privacy. The lower level impresses with upgraded flooring and a cozy gas fireplace. An additional bedroom and a sleek 3pc bathroom complete this level. Outside, enjoy the beauty of meticulously landscaped grounds, with the backyard serving as a true oasis. Inviting inground pool, perfect for entertaining or relaxing in after a warm day. Store essentials in the storage shed, and take in the privacy of the fully fenced yard. Don't miss out on this amazing opportunity! (id:38042)
6157 Monterey Avenue, Niagara Falls Property Overview
|
MLS® Number
|
40546209 |
|
Property Type
|
Single Family |
|
Amenities Near By
|
Public Transit, Schools |
|
Community Features
|
Quiet Area, School Bus |
|
Equipment Type
|
Water Heater |
|
Parking Space Total
|
2 |
|
Pool Type
|
Inground Pool |
|
Rental Equipment Type
|
Water Heater |
|
Structure
|
Shed |
6157 Monterey Avenue, Niagara Falls Building Features
|
Bathroom Total
|
2 |
|
Bedrooms Above Ground
|
3 |
|
Bedrooms Below Ground
|
1 |
|
Bedrooms Total
|
4 |
|
Appliances
|
Dishwasher, Dryer, Refrigerator, Stove, Washer |
|
Basement Development
|
Finished |
|
Basement Type
|
Full (finished) |
|
Construction Style Attachment
|
Detached |
|
Cooling Type
|
Central Air Conditioning |
|
Exterior Finish
|
Brick, Vinyl Siding |
|
Foundation Type
|
Poured Concrete |
|
Heating Fuel
|
Natural Gas |
|
Heating Type
|
Forced Air |
|
Size Interior
|
1010 |
|
Type
|
House |
|
Utility Water
|
Municipal Water |
6157 Monterey Avenue, Niagara Falls Land Details
|
Access Type
|
Highway Access |
|
Acreage
|
No |
|
Land Amenities
|
Public Transit, Schools |
|
Sewer
|
Municipal Sewage System |
|
Size Depth
|
97 Ft |
|
Size Frontage
|
53 Ft |
|
Size Total Text
|
Under 1/2 Acre |
|
Zoning Description
|
R1d |
6157 Monterey Avenue, Niagara Falls Rooms
| Floor |
Room Type |
Length |
Width |
Dimensions |
|
Second Level |
4pc Bathroom |
|
|
Measurements not available |
|
Second Level |
Bedroom |
|
|
12'7'' x 12'0'' |
|
Second Level |
Bedroom |
|
|
10'2'' x 10'9'' |
|
Second Level |
Primary Bedroom |
|
|
10'0'' x 9'7'' |
|
Basement |
Other |
|
|
13'7'' x 11'0'' |
|
Basement |
Laundry Room |
|
|
Measurements not available |
|
Lower Level |
Bedroom |
|
|
12'3'' x 9'2'' |
|
Lower Level |
Recreation Room |
|
|
19'9'' x 11'2'' |
|
Lower Level |
3pc Bathroom |
|
|
Measurements not available |
|
Main Level |
Living Room |
|
|
17'6'' x 11'4'' |
|
Main Level |
Dining Room |
|
|
14'7'' x 8'5'' |
|
Main Level |
Kitchen |
|
|
8'0'' x 8'5'' |
