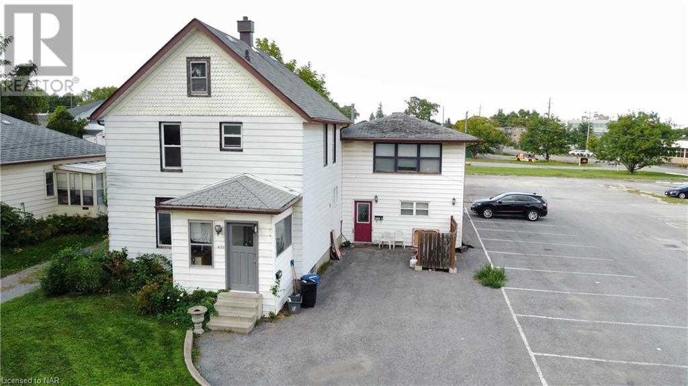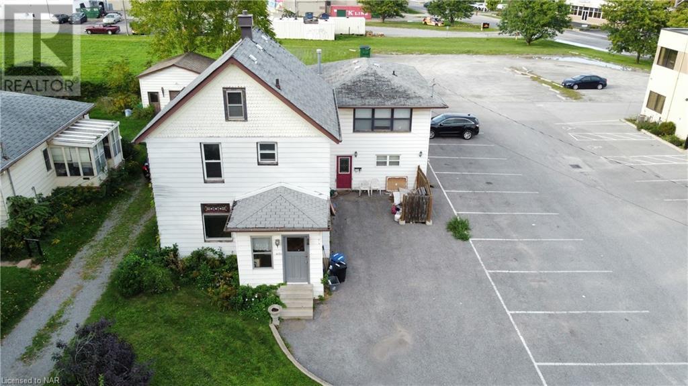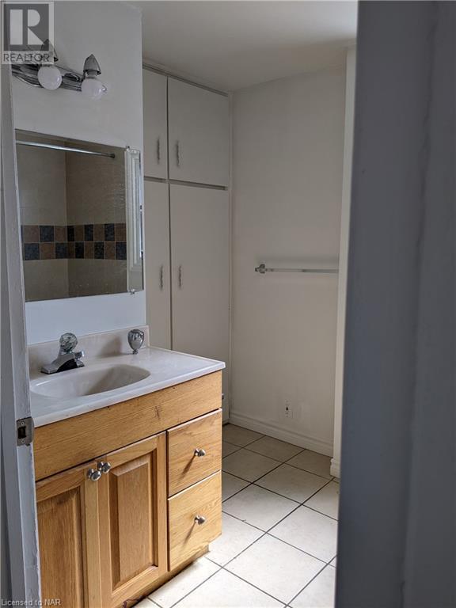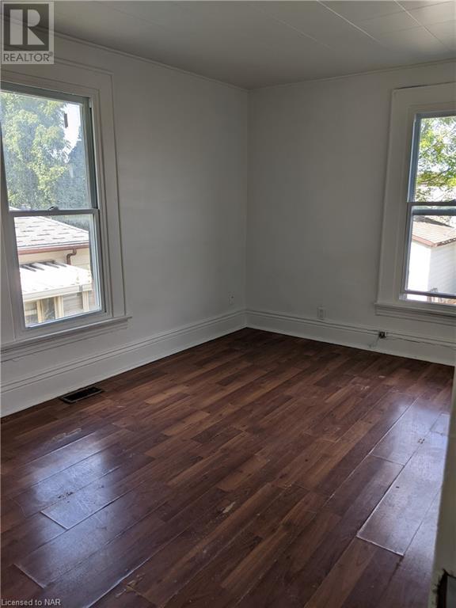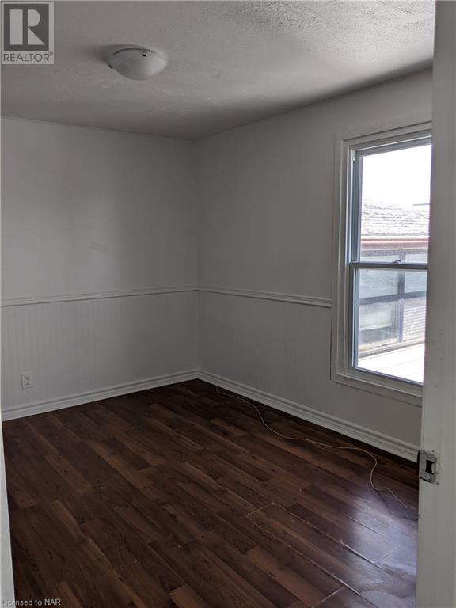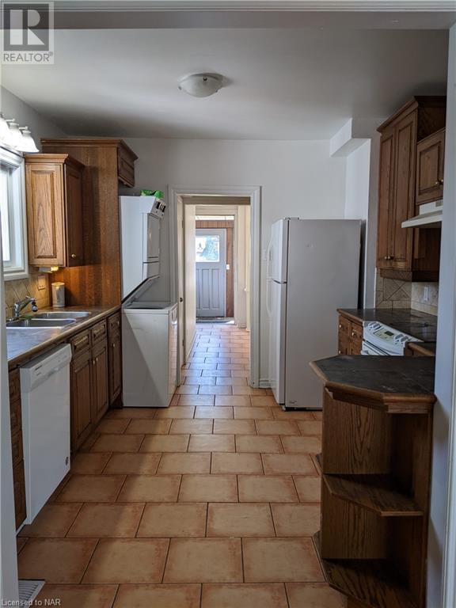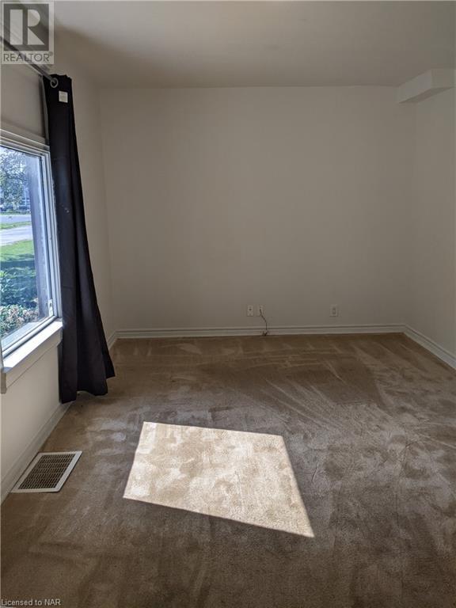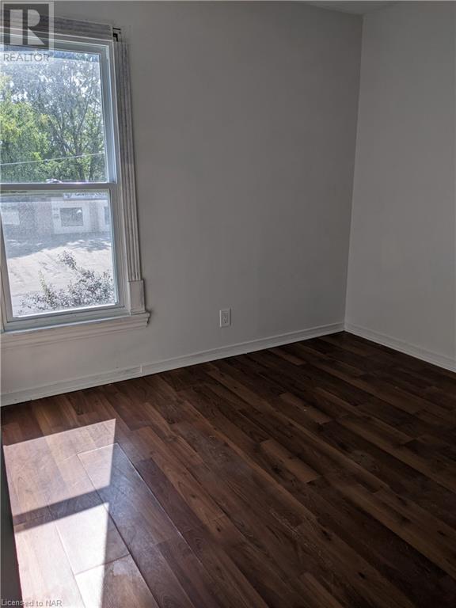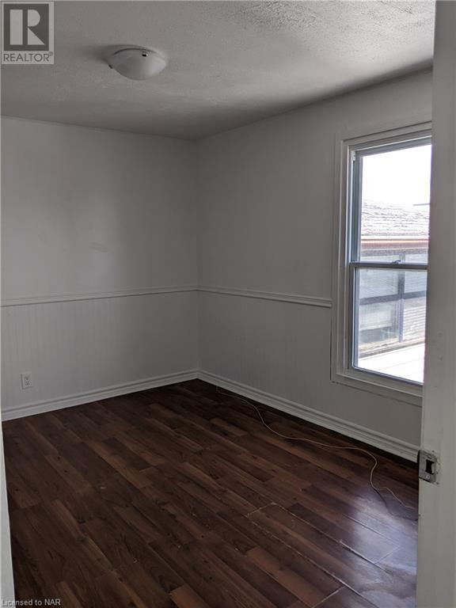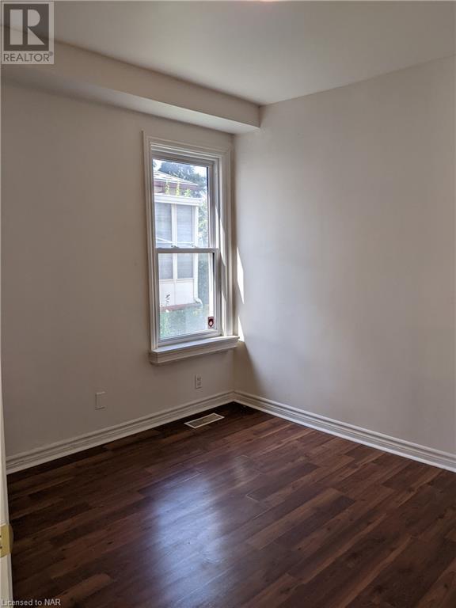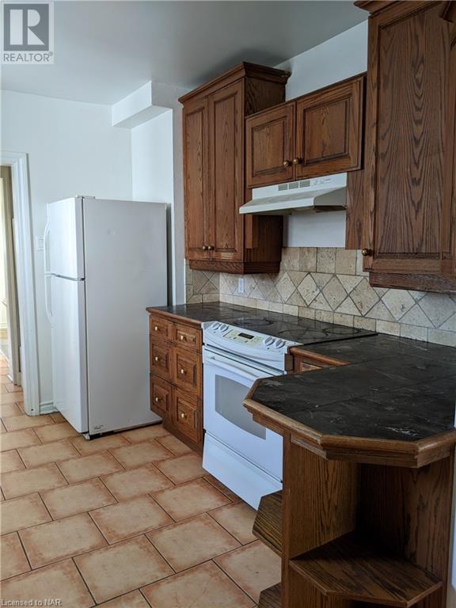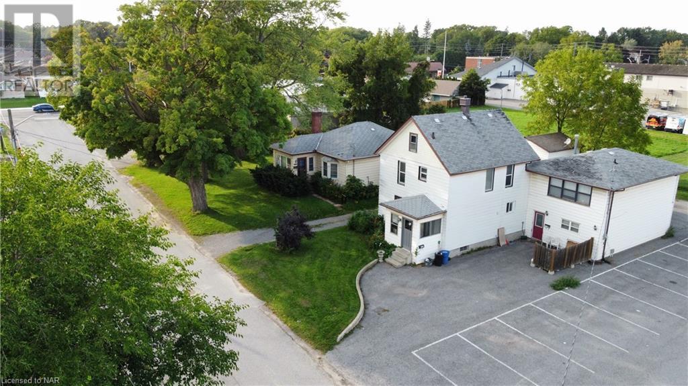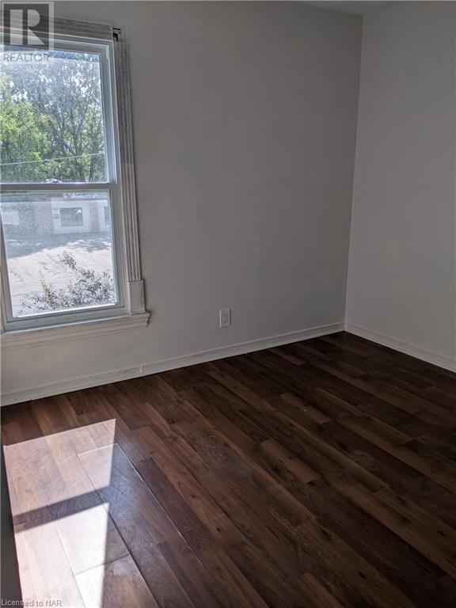4 Bedroom
2 Bathroom
1525 sqft sq. ft
2 Level
Central Air Conditioning
Forced Air
$2,800 Monthly
Insurance
HOTTTTT Lease opportunity IN THE CURRENT MARKET !!! Fully renovated house in Niagara falls, with 4 bedrooms and 2 full bathrooms! INCLUDED Perks: -Parking! -All necessary appliances! Enjoy the great sunroom and a spacious eating area, complemented with a huge kitchen, loaded with appliances! Steps to many necessities and amenities. Book your appointment today to come see this beautifully designed living space! (id:38042)
6153 William Street, Niagara Falls Property Overview
|
MLS® Number
|
40552110 |
|
Property Type
|
Single Family |
|
Amenities Near By
|
Public Transit |
|
Features
|
Industrial Mall/subdivision |
|
Parking Space Total
|
2 |
6153 William Street, Niagara Falls Building Features
|
Bathroom Total
|
2 |
|
Bedrooms Above Ground
|
4 |
|
Bedrooms Total
|
4 |
|
Appliances
|
Dishwasher, Dryer, Refrigerator, Stove, Washer |
|
Architectural Style
|
2 Level |
|
Basement Development
|
Unfinished |
|
Basement Type
|
Partial (unfinished) |
|
Construction Material
|
Concrete Block, Concrete Walls |
|
Construction Style Attachment
|
Detached |
|
Cooling Type
|
Central Air Conditioning |
|
Exterior Finish
|
Concrete |
|
Foundation Type
|
Block |
|
Heating Fuel
|
Natural Gas |
|
Heating Type
|
Forced Air |
|
Stories Total
|
2 |
|
Size Interior
|
1525 Sqft |
|
Type
|
House |
|
Utility Water
|
Municipal Water |
6153 William Street, Niagara Falls Land Details
|
Acreage
|
No |
|
Land Amenities
|
Public Transit |
|
Sewer
|
Municipal Sewage System |
|
Size Depth
|
120 Ft |
|
Size Frontage
|
50 Ft |
|
Zoning Description
|
Gc |
6153 William Street, Niagara Falls Rooms
| Floor |
Room Type |
Length |
Width |
Dimensions |
|
Second Level |
4pc Bathroom |
|
|
6'7'' x 9'6'' |
|
Second Level |
Bedroom |
|
|
12'3'' x 10'4'' |
|
Second Level |
Bedroom |
|
|
9'2'' x 13'3'' |
|
Second Level |
Bedroom |
|
|
11'6'' x 9'4'' |
|
Main Level |
Dining Room |
|
|
14'6'' x 11'10'' |
|
Main Level |
Kitchen |
|
|
10'3'' x 11'4'' |
|
Main Level |
Living Room |
|
|
11'1'' x 9'10'' |
|
Main Level |
Mud Room |
|
|
6'1'' x 12'2'' |
|
Main Level |
3pc Bathroom |
|
|
4'5'' x 6'9'' |
|
Main Level |
Bedroom |
|
|
9'7'' x 10'5'' |
