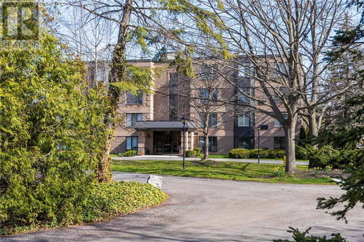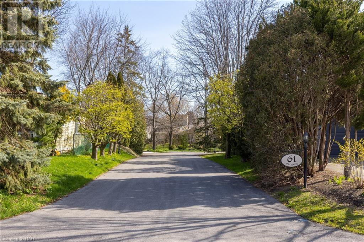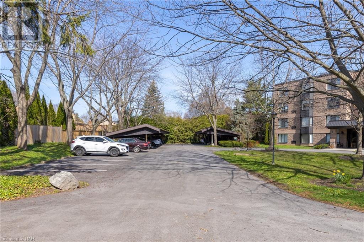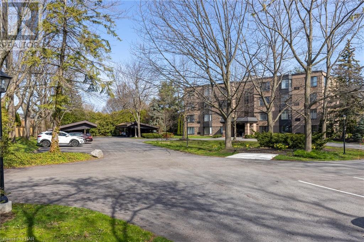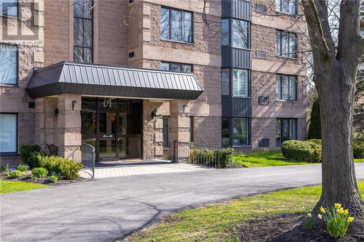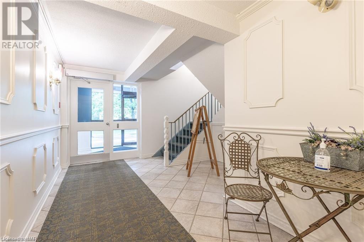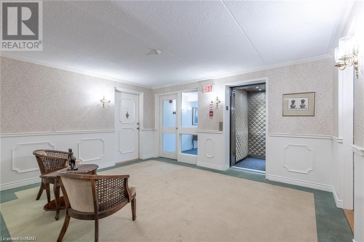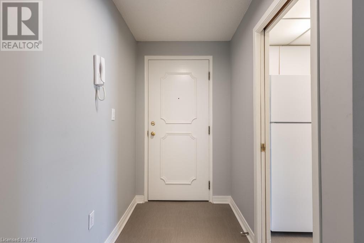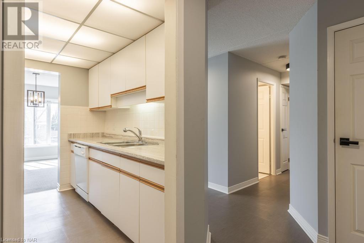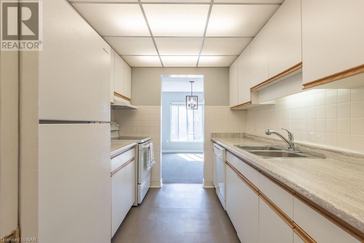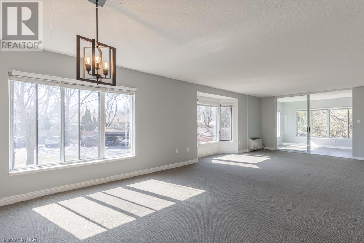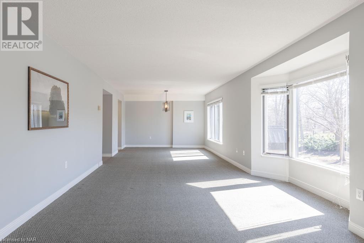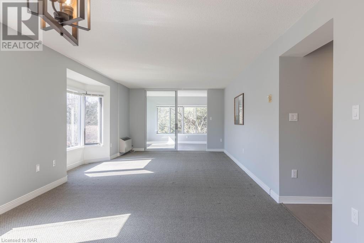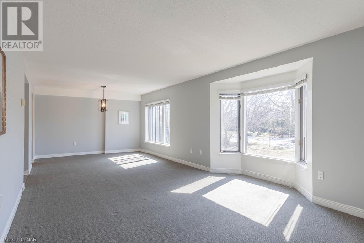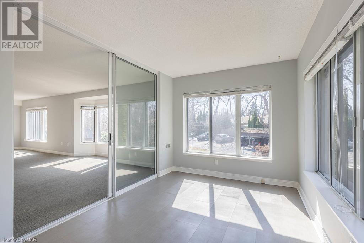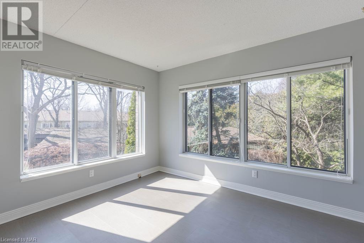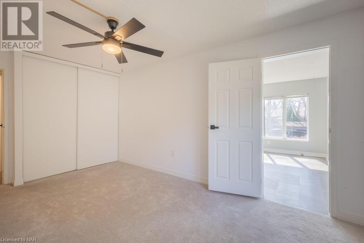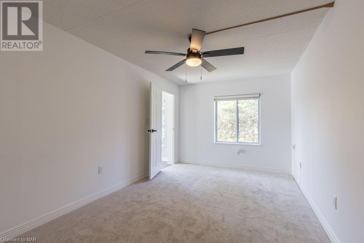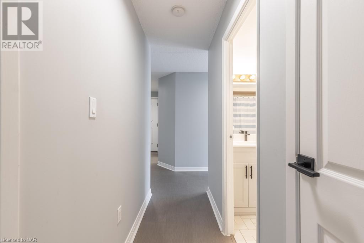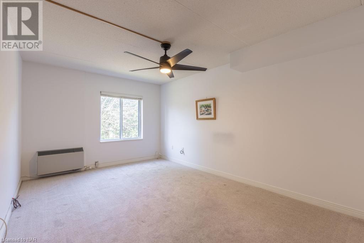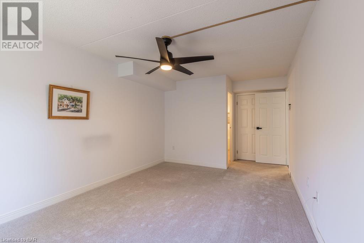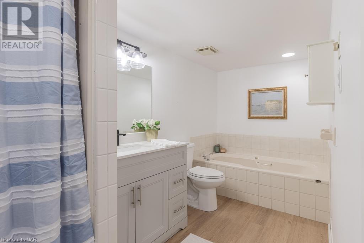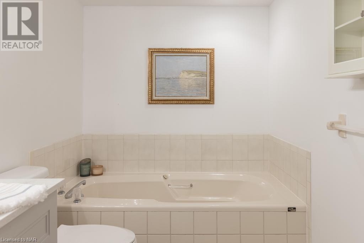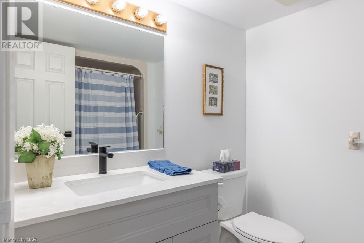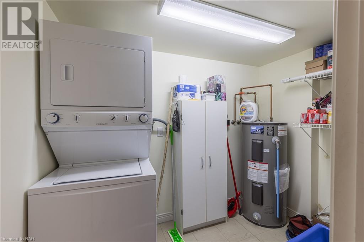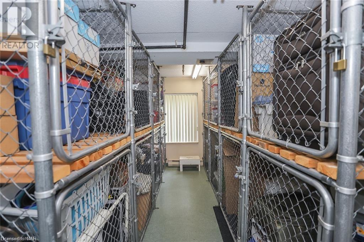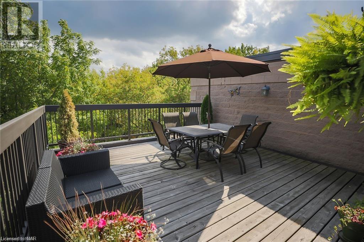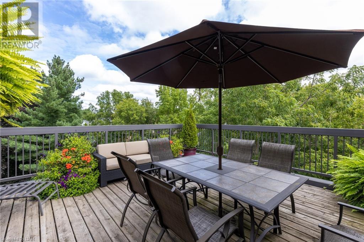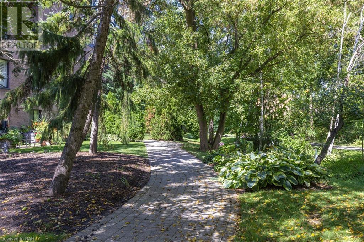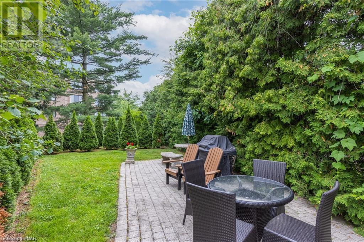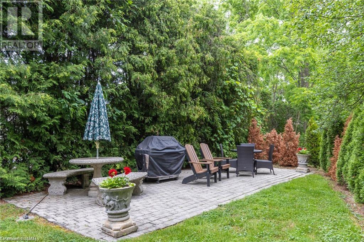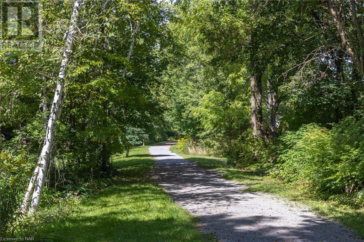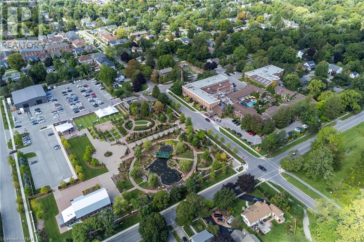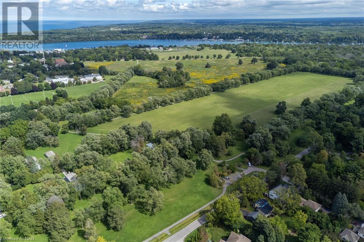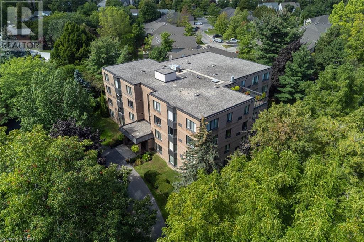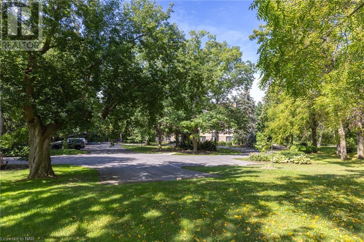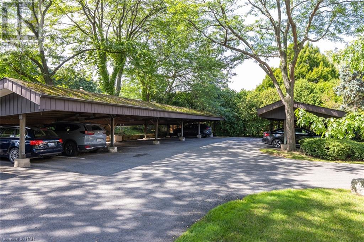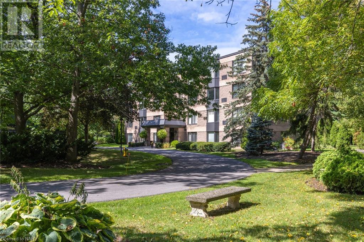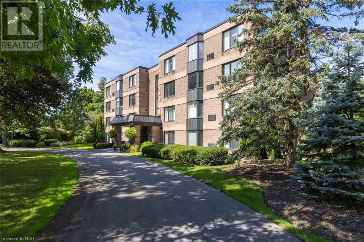2 Bedroom
2 Bathroom
1310 sq. ft
Wall Unit
Landscaped
$616,000Maintenance, Insurance, Landscaping, Property Management, Water
$878.67 Monthly
Very pretty Second Floor 2 Bedroom, 2 Bath, with delightful Sunroom offering views of summer gardens and swaying trees from oversized windows providing plenty of sunlight year round. Enjoy over 1,300 sqft in this very desirable corner suite in the 4 storey Condo Building. Features include; Sunroom access from the Living Room and Guest Bdrm, new carpets in both Bdrms, new lighting, fans, and Edison ceiling light fixture in Dining Area, 2 new Vanities, New Door Hardware, Master Suite with 4 pc Ensuite and walk-in-closet, 3 Pc Guest Wshrm just off of Guest Bdrm and a handy in suite Laundry/storage room. It’s easy living on one floor! One covered parking space is very accessible through building front door, perfect for carrying groceries. Location is ideal. Central Old Town super quiet neighbourhood. The Heritage trail runs right behind the property making an easy walk to the shops and Restaurants of the Heritage District. The Condo also offers a furnished Roof top patio for entertaining, party room, bbq area, 1 Storage locker, indoor mailbox and manicured gardens w seating to enjoy. Spotless. Price reflects original kitchen. 1 30lb Dog/Cat allowed. Simply pack your bags, move in and enjoy care free living! (id:38042)
61 Paffard Street Unit# 201, Niagara-On-The-Lake Property Overview
|
MLS® Number
|
40566533 |
|
Property Type
|
Single Family |
|
Amenities Near By
|
Golf Nearby, Park, Place Of Worship, Playground, Shopping |
|
Community Features
|
Quiet Area, Community Centre |
|
Equipment Type
|
Water Heater |
|
Features
|
Cul-de-sac, Paved Driveway |
|
Parking Space Total
|
1 |
|
Rental Equipment Type
|
Water Heater |
|
Storage Type
|
Locker |
61 Paffard Street Unit# 201, Niagara-On-The-Lake Building Features
|
Bathroom Total
|
2 |
|
Bedrooms Above Ground
|
2 |
|
Bedrooms Total
|
2 |
|
Appliances
|
Dishwasher, Dryer, Refrigerator, Stove, Washer, Window Coverings |
|
Basement Type
|
None |
|
Constructed Date
|
1987 |
|
Construction Style Attachment
|
Attached |
|
Cooling Type
|
Wall Unit |
|
Exterior Finish
|
Brick |
|
Fixture
|
Ceiling Fans |
|
Heating Fuel
|
Electric |
|
Stories Total
|
1 |
|
Size Interior
|
1310 |
|
Type
|
Apartment |
|
Utility Water
|
Municipal Water |
61 Paffard Street Unit# 201, Niagara-On-The-Lake Parking
61 Paffard Street Unit# 201, Niagara-On-The-Lake Land Details
|
Access Type
|
Road Access |
|
Acreage
|
No |
|
Land Amenities
|
Golf Nearby, Park, Place Of Worship, Playground, Shopping |
|
Landscape Features
|
Landscaped |
|
Sewer
|
Municipal Sewage System |
|
Zoning Description
|
R4 |
61 Paffard Street Unit# 201, Niagara-On-The-Lake Rooms
| Floor |
Room Type |
Length |
Width |
Dimensions |
|
Main Level |
4pc Bathroom |
|
|
Measurements not available |
|
Main Level |
Laundry Room |
|
|
8'0'' x 5'0'' |
|
Main Level |
Bedroom |
|
|
16'0'' x 10'0'' |
|
Main Level |
Full Bathroom |
|
|
Measurements not available |
|
Main Level |
Primary Bedroom |
|
|
16'0'' x 10'0'' |
|
Main Level |
Sunroom |
|
|
11'0'' x 8'0'' |
|
Main Level |
Kitchen |
|
|
9'0'' x 7'0'' |
|
Main Level |
Dining Room |
|
|
12'0'' x 8'0'' |
|
Main Level |
Living Room |
|
|
19'0'' x 11'0'' |
