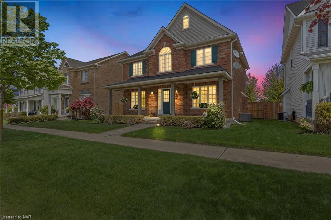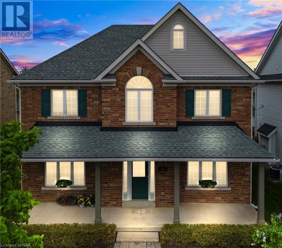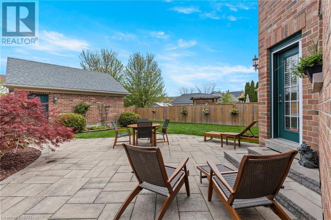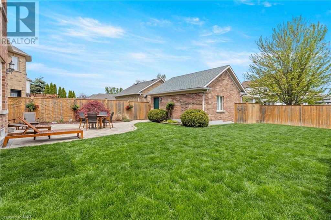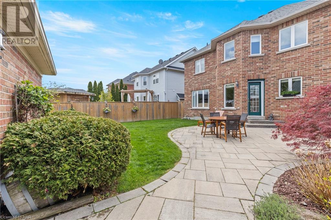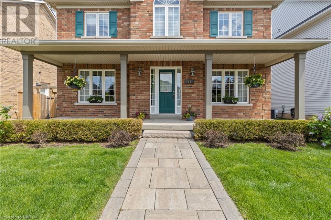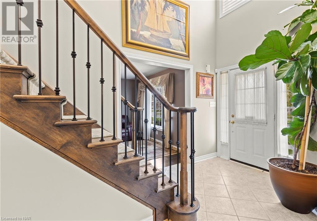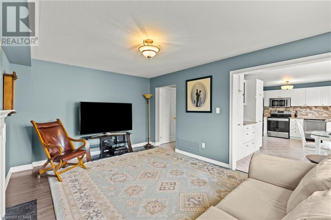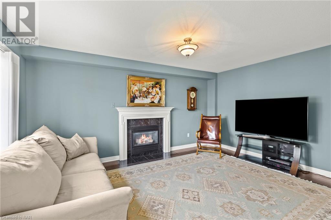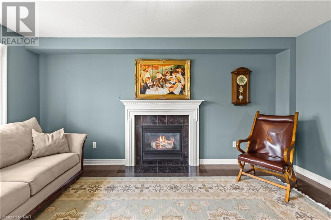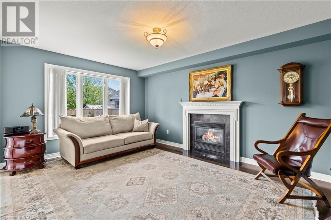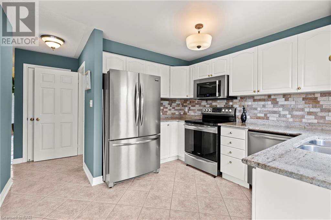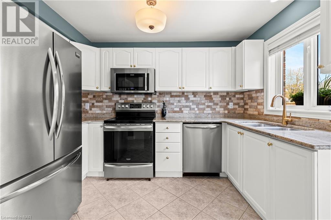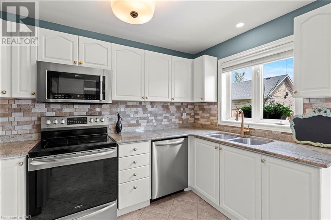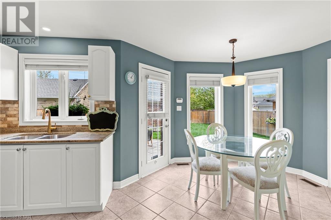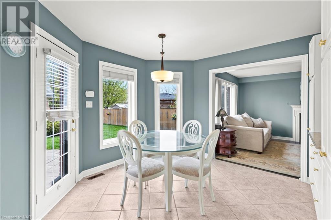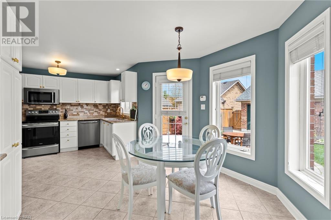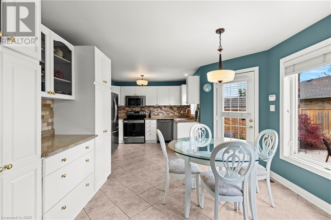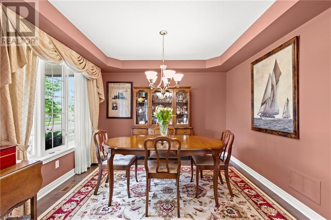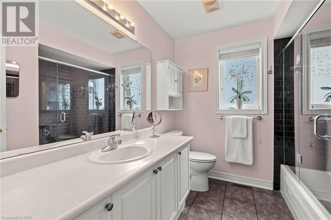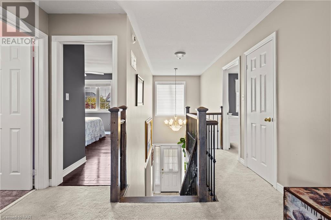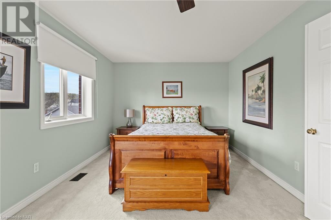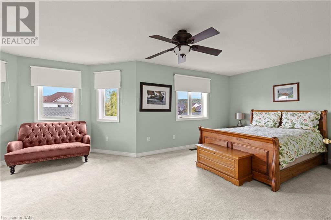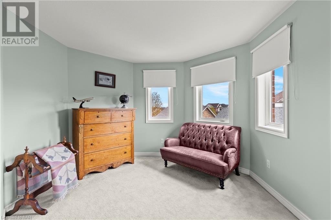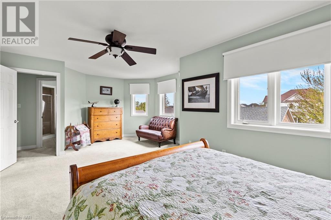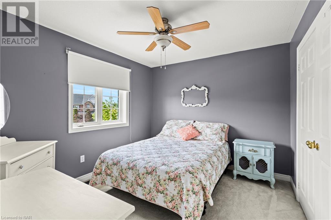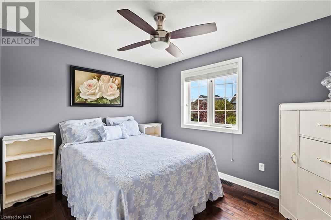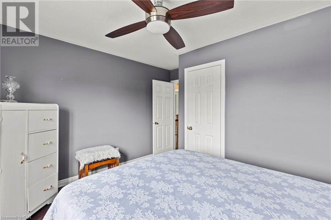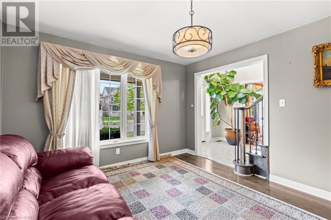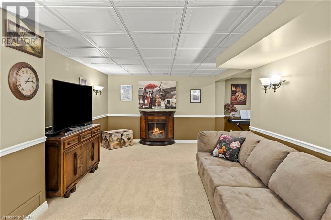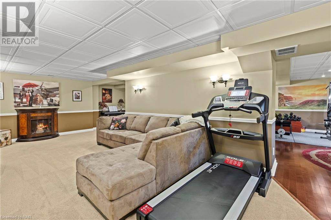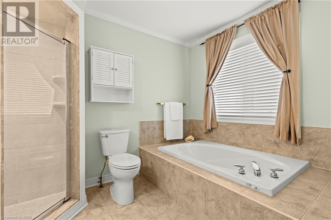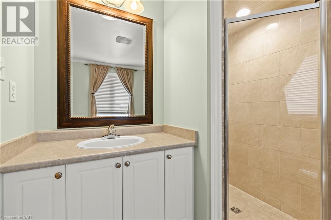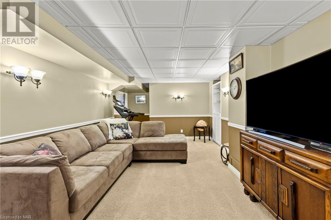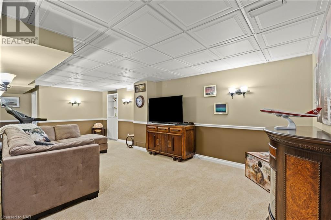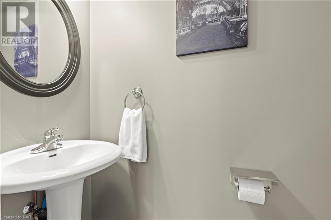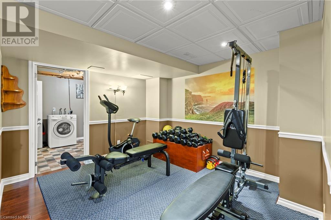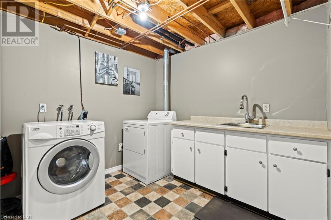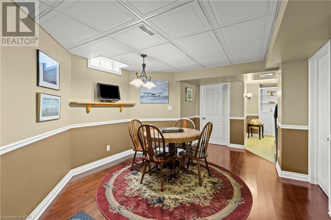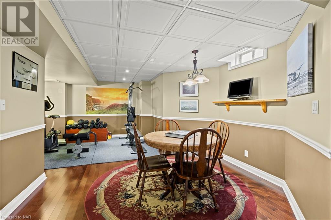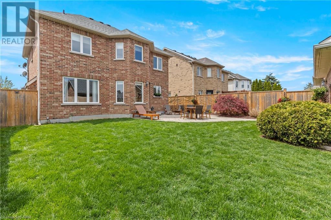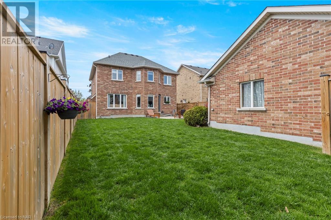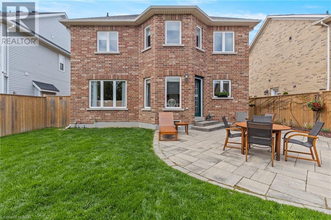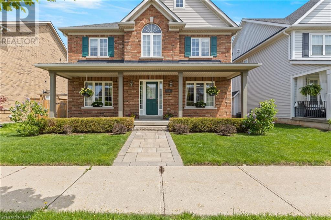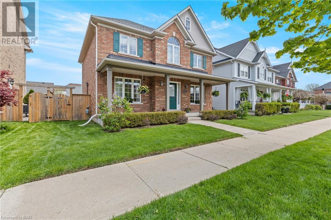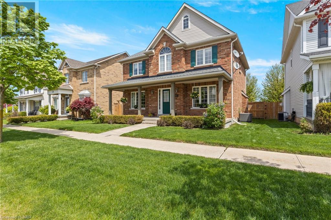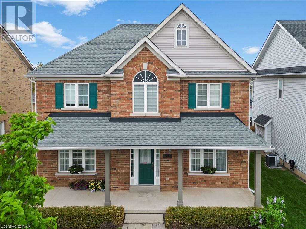3 Bedroom
3 Bathroom
3035 sq. ft
2 Level
Fireplace
Central Air Conditioning
Forced Air
$950,000
Indulge in the epitome of luxury living at 61 Niagara on the Green Boulevard, nestled in the picturesque enclave of Niagara on the Lake. Boasting flawless curb appeal complemented by a detached garage and meticulously manicured landscaping, this residence exudes elegance at every turn. Step inside to discover a captivating family-friendly layout featuring three generously proportioned bedrooms upstairs and a fully finished basement. Seamlessly blending style with comfort, this stunning abode is poised to welcome you and your family to one of the most coveted regions in the country. Enjoy unparalleled convenience with easy access to the prestigious golf course, renowned wineries, upscale outlet malls, the majestic Niagara Falls, and an array of other attractions. Live your dream lifestyle in this remarkable home where every detail speaks of refined sophistication and effortless charm (id:38042)
61 Niagara On The Green Boulevard, Niagara-On-The-Lake Property Overview
|
MLS® Number
|
40584191 |
|
Property Type
|
Single Family |
|
Amenities Near By
|
Golf Nearby, Schools, Shopping |
|
Equipment Type
|
Furnace, Water Heater |
|
Features
|
Automatic Garage Door Opener |
|
Parking Space Total
|
4 |
|
Rental Equipment Type
|
Furnace, Water Heater |
61 Niagara On The Green Boulevard, Niagara-On-The-Lake Building Features
|
Bathroom Total
|
3 |
|
Bedrooms Above Ground
|
3 |
|
Bedrooms Total
|
3 |
|
Appliances
|
Dishwasher, Dryer, Microwave, Refrigerator, Stove, Washer |
|
Architectural Style
|
2 Level |
|
Basement Development
|
Finished |
|
Basement Type
|
Full (finished) |
|
Construction Style Attachment
|
Detached |
|
Cooling Type
|
Central Air Conditioning |
|
Exterior Finish
|
Brick, Other |
|
Fireplace Present
|
Yes |
|
Fireplace Total
|
1 |
|
Foundation Type
|
Poured Concrete |
|
Half Bath Total
|
1 |
|
Heating Fuel
|
Natural Gas |
|
Heating Type
|
Forced Air |
|
Stories Total
|
2 |
|
Size Interior
|
3035 |
|
Type
|
House |
|
Utility Water
|
Municipal Water, Unknown |
61 Niagara On The Green Boulevard, Niagara-On-The-Lake Land Details
|
Acreage
|
No |
|
Land Amenities
|
Golf Nearby, Schools, Shopping |
|
Sewer
|
Municipal Sewage System |
|
Size Depth
|
108 Ft |
|
Size Frontage
|
46 Ft |
|
Size Total Text
|
Under 1/2 Acre |
|
Zoning Description
|
R1 |
61 Niagara On The Green Boulevard, Niagara-On-The-Lake Rooms
| Floor |
Room Type |
Length |
Width |
Dimensions |
|
Second Level |
4pc Bathroom |
|
|
Measurements not available |
|
Second Level |
3pc Bathroom |
|
|
Measurements not available |
|
Second Level |
Bedroom |
|
|
11'4'' x 9'7'' |
|
Second Level |
Bedroom |
|
|
12'0'' x 12'1'' |
|
Second Level |
Primary Bedroom |
|
|
23'9'' x 14'11'' |
|
Basement |
Storage |
|
|
9'11'' x 8'1'' |
|
Basement |
Other |
|
|
13'7'' x 23'9'' |
|
Basement |
Recreation Room |
|
|
22'6'' x 15'0'' |
|
Basement |
Laundry Room |
|
|
10'10'' x 8'8'' |
|
Basement |
Utility Room |
|
|
8'0'' x 5'1'' |
|
Main Level |
2pc Bathroom |
|
|
Measurements not available |
|
Main Level |
Breakfast |
|
|
11'0'' x 12'4'' |
|
Main Level |
Kitchen |
|
|
7'5'' x 11'6'' |
|
Main Level |
Living Room |
|
|
13'7'' x 16'0'' |
|
Main Level |
Dining Room |
|
|
11'4'' x 11'1'' |
|
Main Level |
Family Room |
|
|
12'0'' x 12'11'' |
