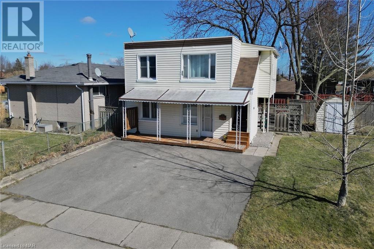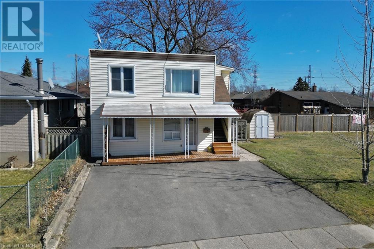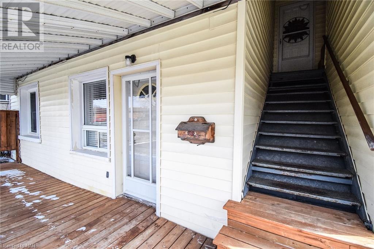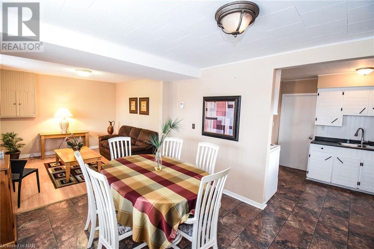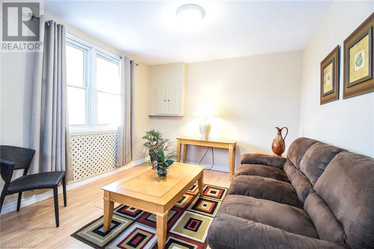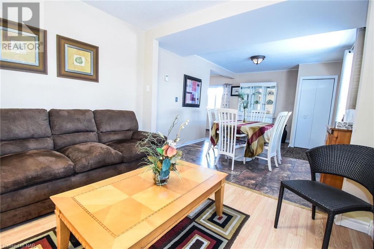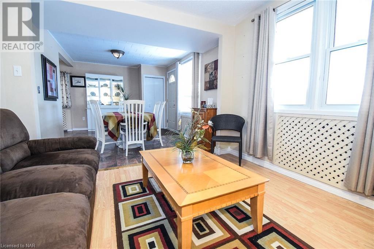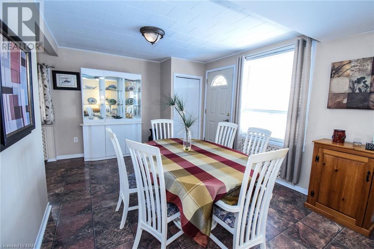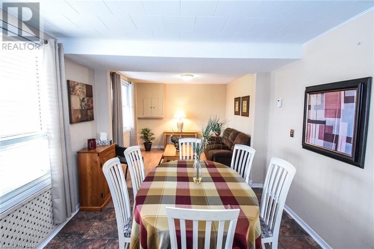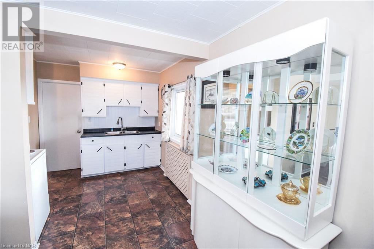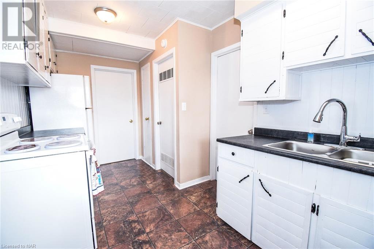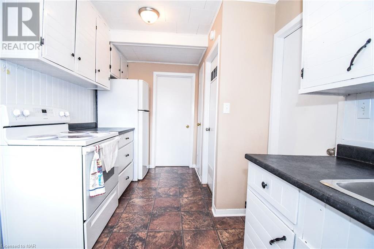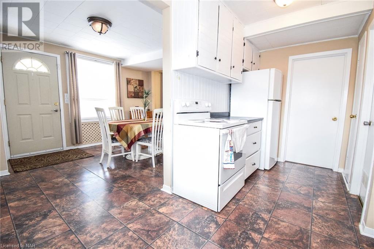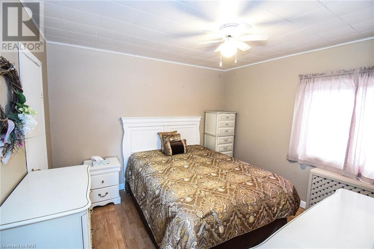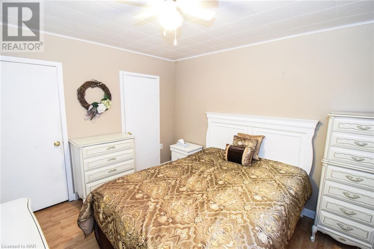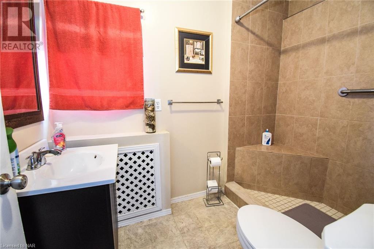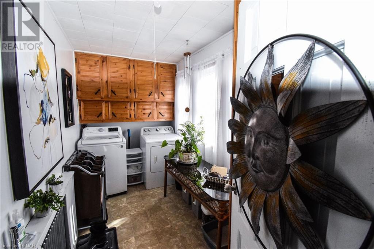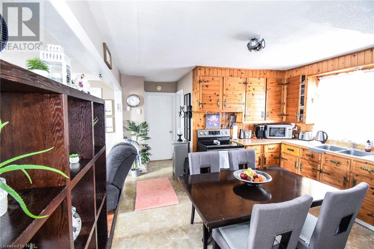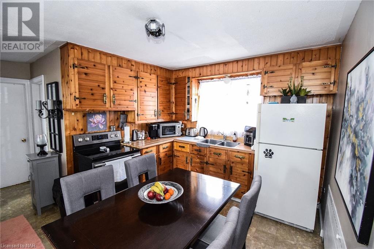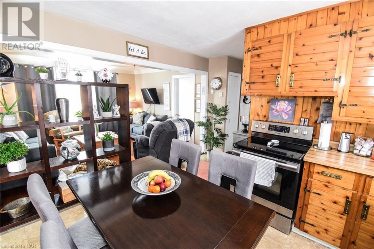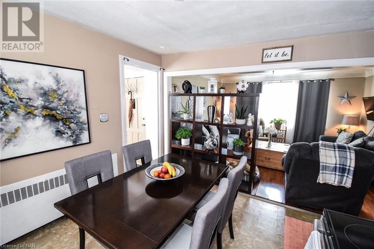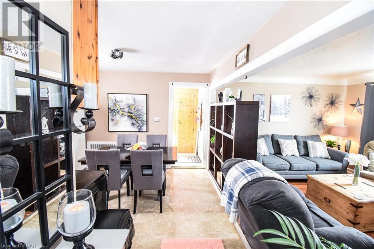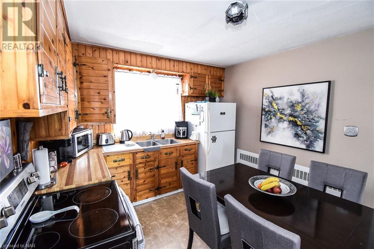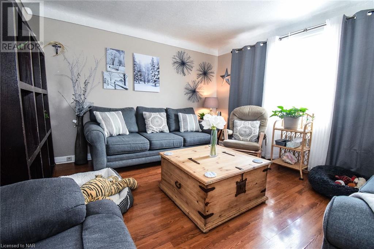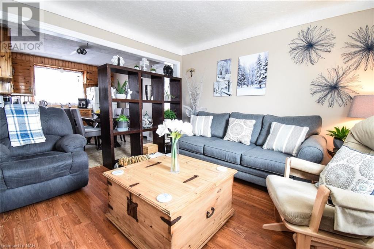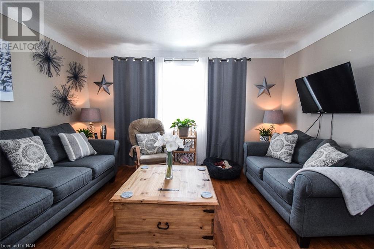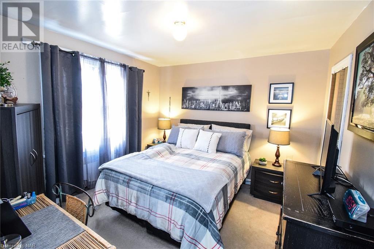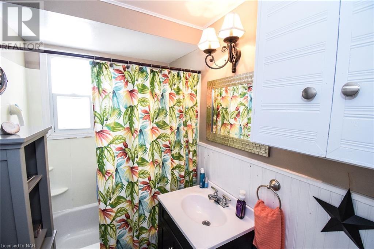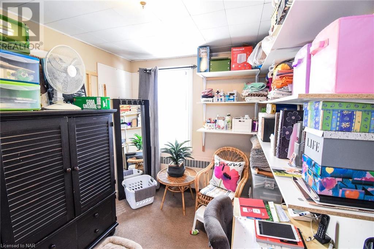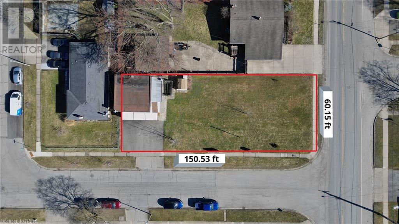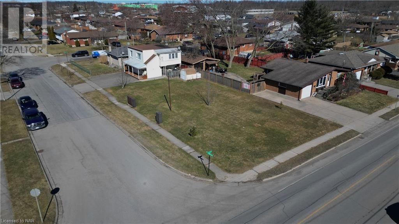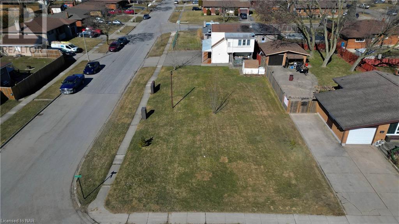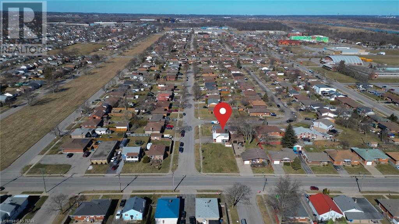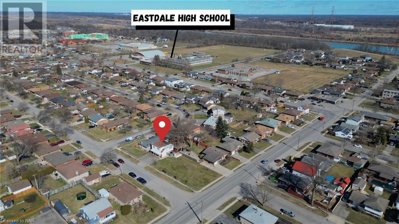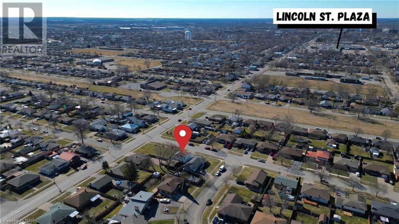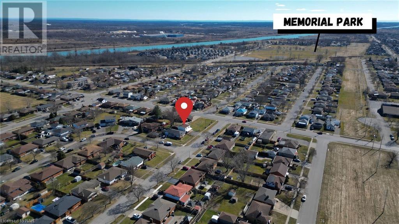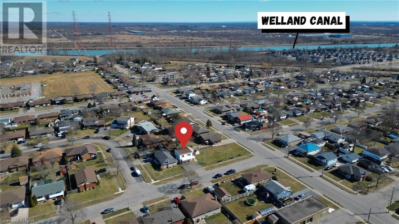3 Bedroom
2 Bathroom
1485 sq. ft
2 Level
None
Hot Water Radiator Heat
$549,900
Something for everyone!! Duplex, use as single family home, fantastic investment opportunity, potential live & rent for rental income or to accommodate a multi-generational family, the possibilities are all here for you. This 3 bedroom, 2 bathroom home has over 1400 square feet of total living space. Main floor offering eat-in kitchen with plenty of cabinets for ample storage, a cozy living room, primary bedroom and finishing it off with a 3pc bath. The second level also offering a kitchen, living room, 2 bedrooms, a 4pc bath & full laundry area. The large side yard offers potential severance, or the possibility of adding more units. Updated boiler & hot water tank. Quiet family-friendly neighbourhood. Just minutes to all amenities, shopping & Hwy 406. Walking distance to both public, Catholic schools, Memorial Park, the Welland Canal & Canal Trails. Just perfect for all your outdoor activities. (id:38042)
603 Lincoln Street, Welland Property Overview
|
MLS® Number
|
40547463 |
|
Property Type
|
Single Family |
|
Amenities Near By
|
Hospital, Park, Place Of Worship, Playground, Public Transit, Schools, Shopping |
|
Communication Type
|
High Speed Internet |
|
Community Features
|
Quiet Area |
|
Equipment Type
|
None |
|
Parking Space Total
|
3 |
|
Rental Equipment Type
|
None |
603 Lincoln Street, Welland Building Features
|
Bathroom Total
|
2 |
|
Bedrooms Above Ground
|
3 |
|
Bedrooms Total
|
3 |
|
Appliances
|
Dryer, Refrigerator, Stove, Washer, Window Coverings |
|
Architectural Style
|
2 Level |
|
Basement Type
|
None |
|
Constructed Date
|
1952 |
|
Construction Style Attachment
|
Detached |
|
Cooling Type
|
None |
|
Exterior Finish
|
Aluminum Siding, Vinyl Siding |
|
Fire Protection
|
Smoke Detectors |
|
Foundation Type
|
None |
|
Heating Type
|
Hot Water Radiator Heat |
|
Stories Total
|
2 |
|
Size Interior
|
1485 |
|
Type
|
House |
|
Utility Water
|
Municipal Water |
603 Lincoln Street, Welland Land Details
|
Access Type
|
Road Access, Highway Access |
|
Acreage
|
No |
|
Land Amenities
|
Hospital, Park, Place Of Worship, Playground, Public Transit, Schools, Shopping |
|
Sewer
|
Municipal Sewage System |
|
Size Depth
|
151 Ft |
|
Size Frontage
|
60 Ft |
|
Size Irregular
|
0.2 |
|
Size Total
|
0.2 Ac|under 1/2 Acre |
|
Size Total Text
|
0.2 Ac|under 1/2 Acre |
|
Zoning Description
|
Rl1 |
603 Lincoln Street, Welland Rooms
| Floor |
Room Type |
Length |
Width |
Dimensions |
|
Second Level |
4pc Bathroom |
|
|
Measurements not available |
|
Second Level |
Laundry Room |
|
|
12'2'' x 5'10'' |
|
Second Level |
Bedroom |
|
|
10'11'' x 11'0'' |
|
Second Level |
Bedroom |
|
|
10'10'' x 8'6'' |
|
Second Level |
Living Room |
|
|
13'4'' x 11'7'' |
|
Second Level |
Kitchen |
|
|
12'5'' x 10'4'' |
|
Main Level |
3pc Bathroom |
|
|
Measurements not available |
|
Main Level |
Utility Room |
|
|
4'1'' x 6'8'' |
|
Main Level |
Bedroom |
|
|
9'11'' x 10'11'' |
|
Main Level |
Dining Room |
|
|
13'11'' x 10'4'' |
|
Main Level |
Living Room |
|
|
9'11'' x 10'7'' |
|
Main Level |
Kitchen |
|
|
8'0'' x 13'11'' |
603 Lincoln Street, Welland Utilities
|
Electricity
|
Available |
|
Natural Gas
|
Available |
