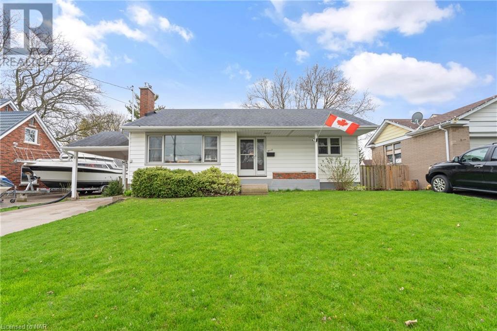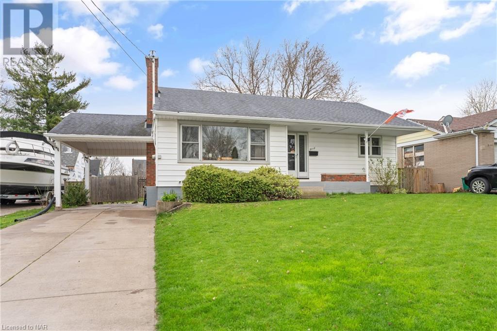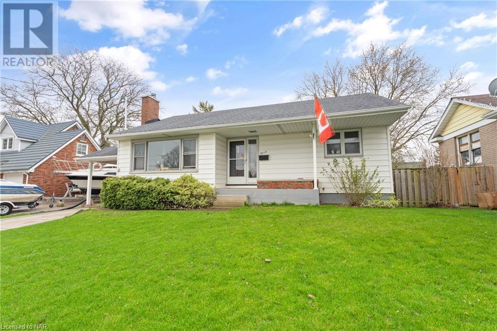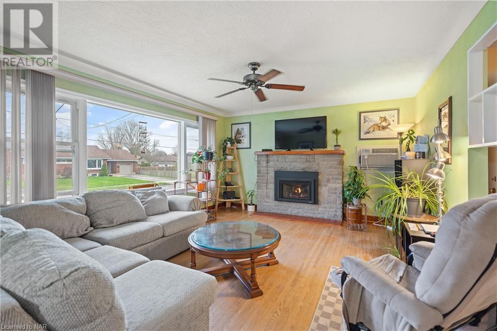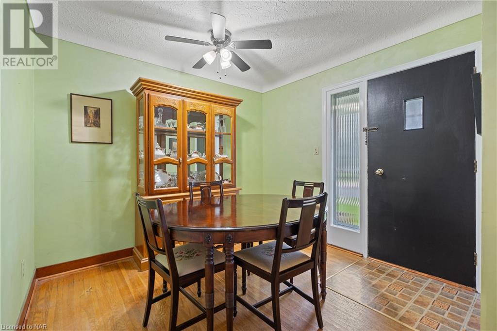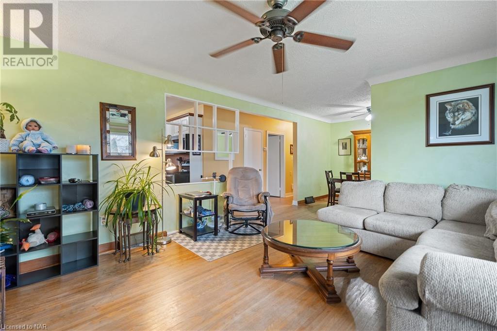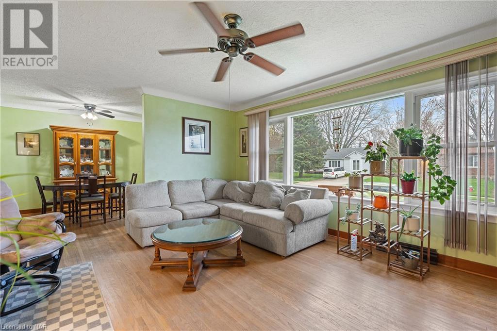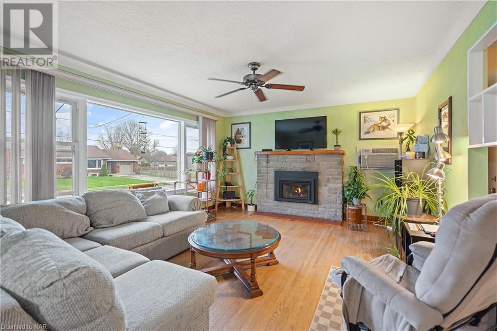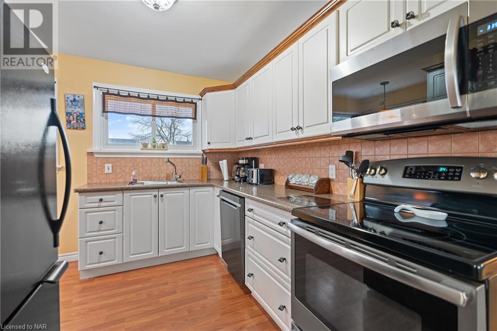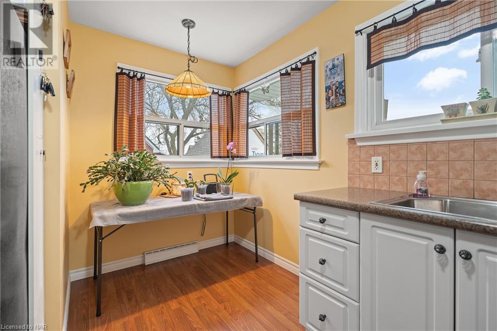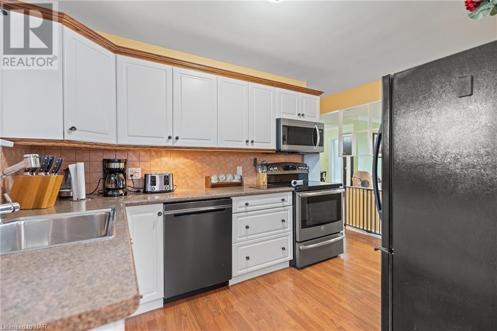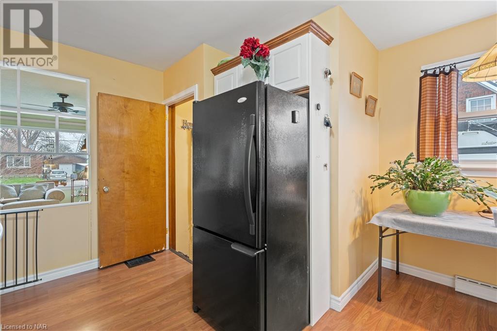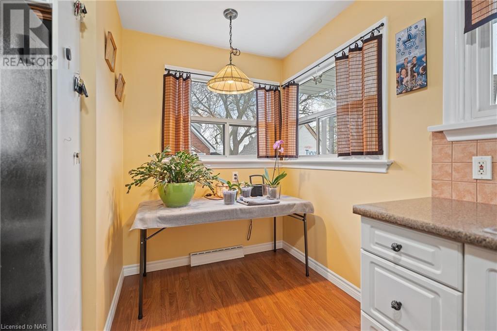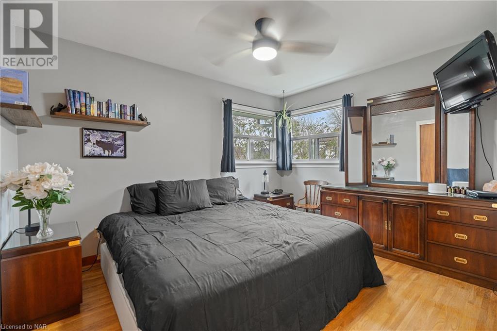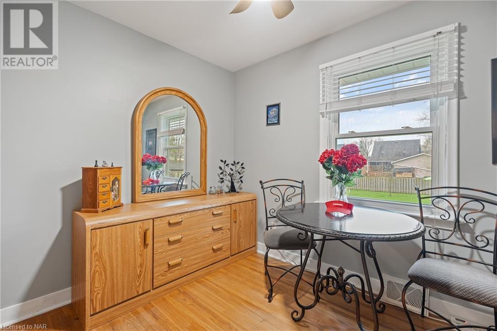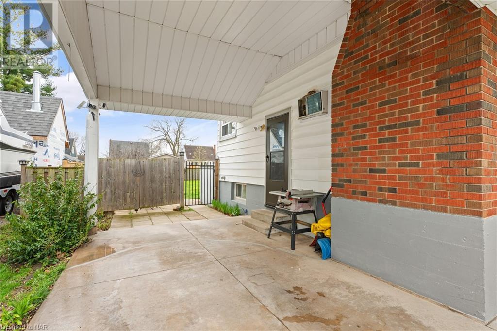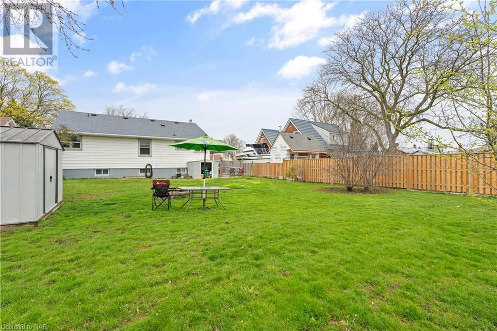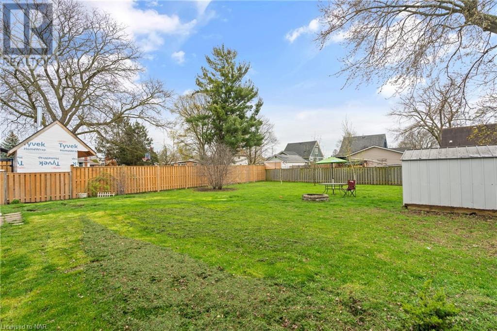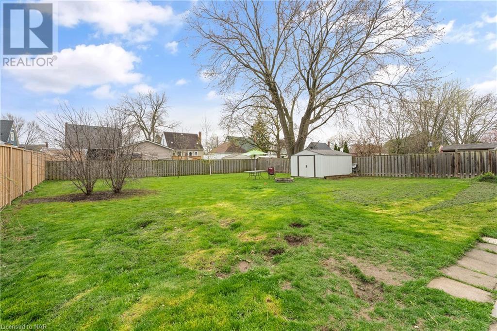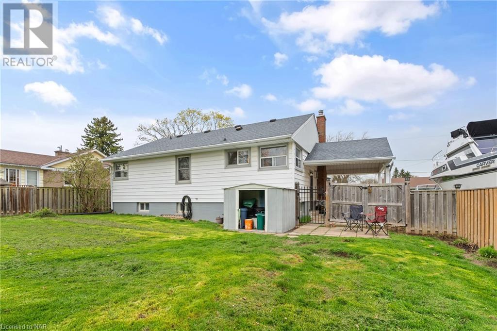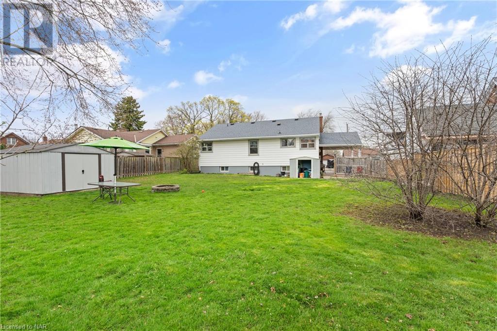3 Bedroom
1 Bathroom
1000 sq. ft
Bungalow
Fireplace
Central Air Conditioning
Forced Air
$579,000
Very Rare find for this price in a Quiet North End Location. Ideal for the first time home buyer to get into market, or downsizers looking for something smaller but in a great area. This 1000sq ft home with extra large lot has endless possibilities. 3 bedrooms/1 bathroom with updates including kitchen, bathroom, new gas fireplace, central air, electrical panel and more this home will not disappoint. Basement high and dry with separate entrance allows the opportunity for extra income. The oversized yard allows your imagination to go wild. Do not miss the opportunity to call this home. (id:38042)
6018 Carman Street, Niagara Falls Property Overview
|
MLS® Number
|
40572362 |
|
Property Type
|
Single Family |
|
Amenities Near By
|
Golf Nearby, Public Transit, Schools, Shopping |
|
Community Features
|
Quiet Area, School Bus |
|
Equipment Type
|
Water Heater |
|
Features
|
Paved Driveway |
|
Parking Space Total
|
4 |
|
Rental Equipment Type
|
Water Heater |
|
Structure
|
Shed |
6018 Carman Street, Niagara Falls Building Features
|
Bathroom Total
|
1 |
|
Bedrooms Above Ground
|
3 |
|
Bedrooms Total
|
3 |
|
Appliances
|
Central Vacuum, Dishwasher, Dryer, Refrigerator, Stove, Washer |
|
Architectural Style
|
Bungalow |
|
Basement Development
|
Partially Finished |
|
Basement Type
|
Full (partially Finished) |
|
Construction Material
|
Concrete Block, Concrete Walls |
|
Construction Style Attachment
|
Detached |
|
Cooling Type
|
Central Air Conditioning |
|
Exterior Finish
|
Aluminum Siding, Concrete, Metal, Other, Vinyl Siding |
|
Fireplace Present
|
Yes |
|
Fireplace Total
|
1 |
|
Fixture
|
Ceiling Fans |
|
Foundation Type
|
Block |
|
Heating Fuel
|
Natural Gas |
|
Heating Type
|
Forced Air |
|
Stories Total
|
1 |
|
Size Interior
|
1000 |
|
Type
|
House |
|
Utility Water
|
Municipal Water, Unknown |
6018 Carman Street, Niagara Falls Parking
6018 Carman Street, Niagara Falls Land Details
|
Access Type
|
Highway Access |
|
Acreage
|
No |
|
Fence Type
|
Fence |
|
Land Amenities
|
Golf Nearby, Public Transit, Schools, Shopping |
|
Sewer
|
Municipal Sewage System |
|
Size Depth
|
133 Ft |
|
Size Frontage
|
64 Ft |
|
Size Total Text
|
Under 1/2 Acre |
|
Zoning Description
|
R1 |
6018 Carman Street, Niagara Falls Rooms
| Floor |
Room Type |
Length |
Width |
Dimensions |
|
Lower Level |
Recreation Room |
|
|
12'8'' x 19'6'' |
|
Main Level |
4pc Bathroom |
|
|
Measurements not available |
|
Main Level |
Bedroom |
|
|
11'0'' x 7'6'' |
|
Main Level |
Bedroom |
|
|
12'0'' x 9'8'' |
|
Main Level |
Bedroom |
|
|
10'0'' x 9'5'' |
|
Main Level |
Kitchen |
|
|
13'5'' x 10'2'' |
|
Main Level |
Dining Room |
|
|
13'0'' x 9'5'' |
|
Main Level |
Living Room |
|
|
13'0'' x 15'7'' |
