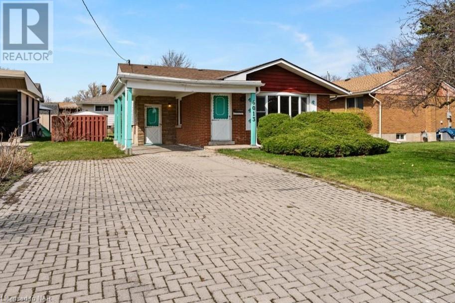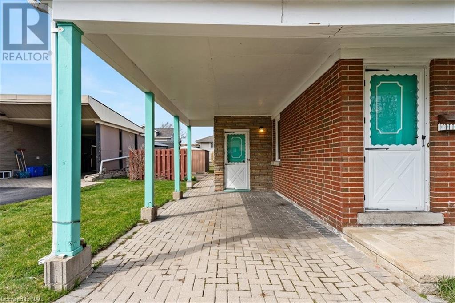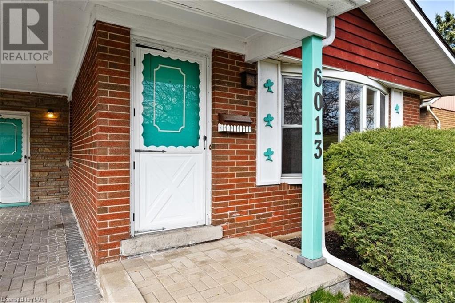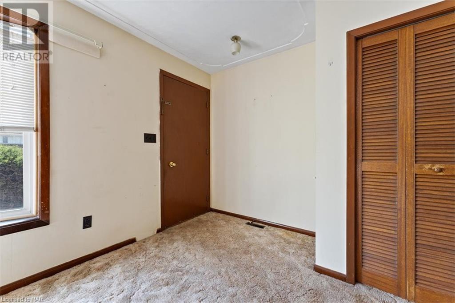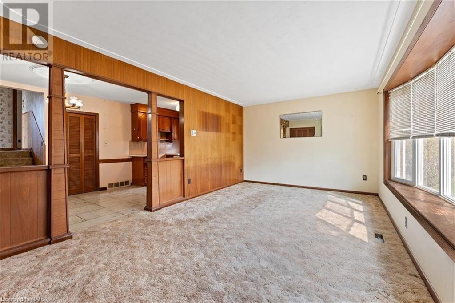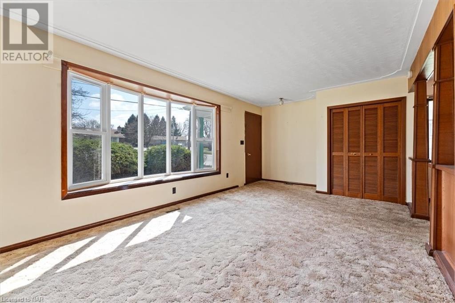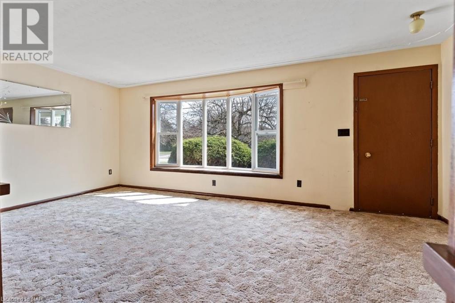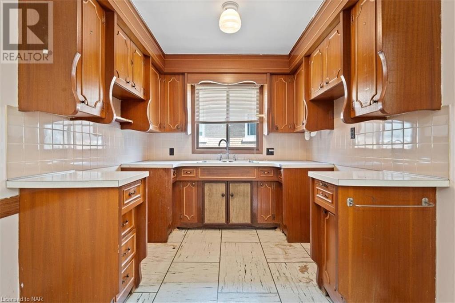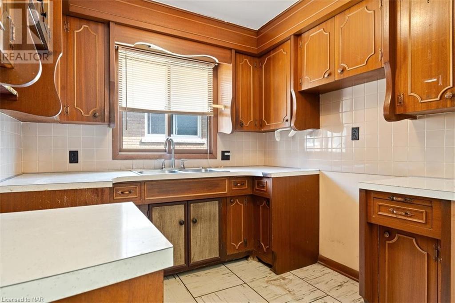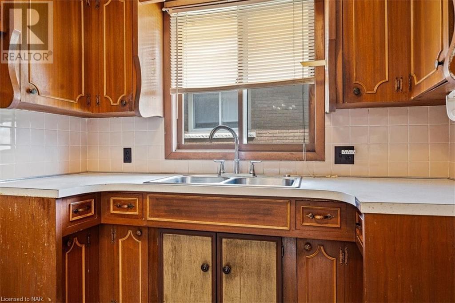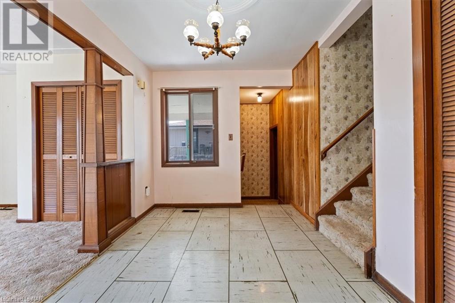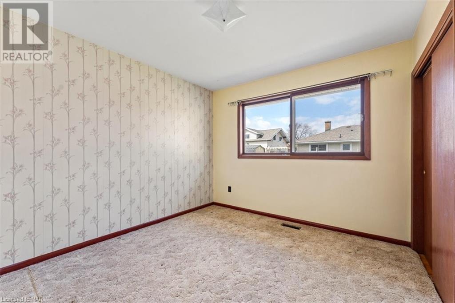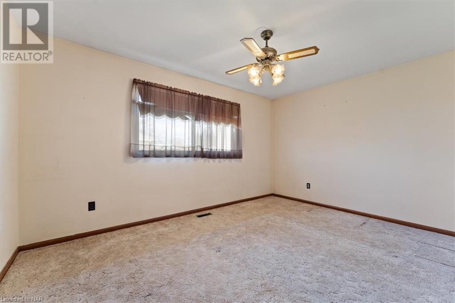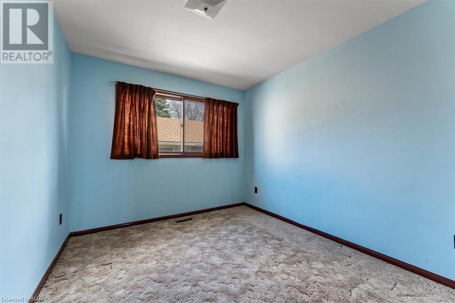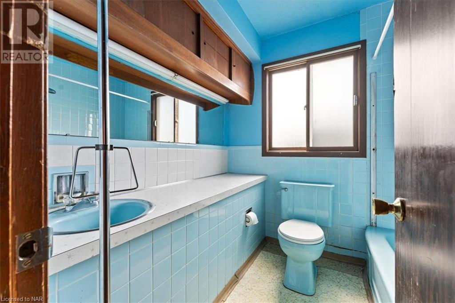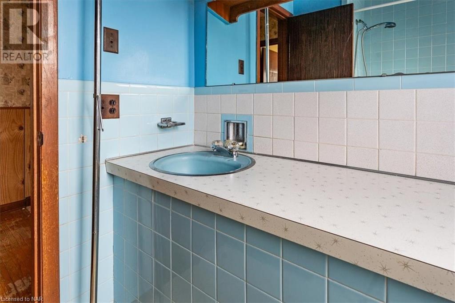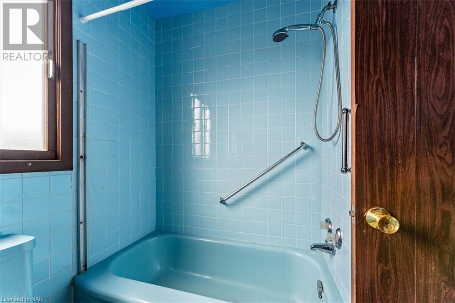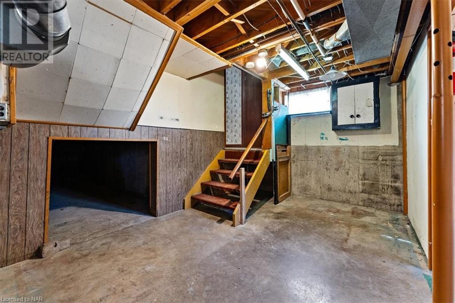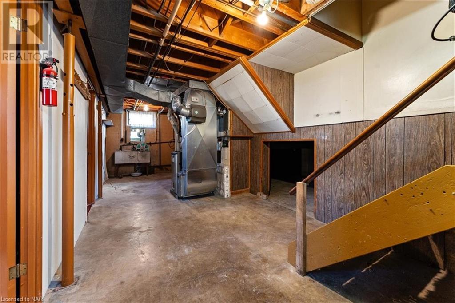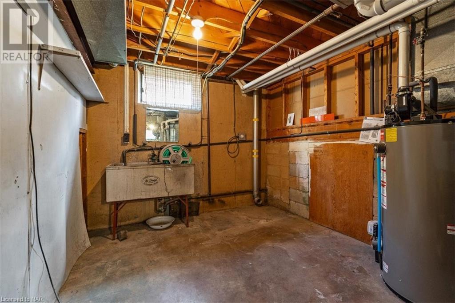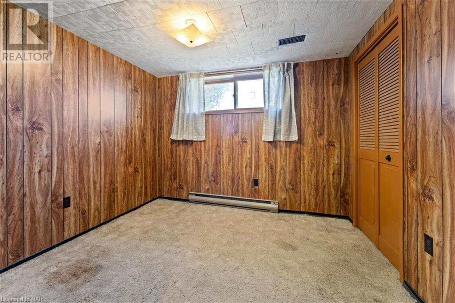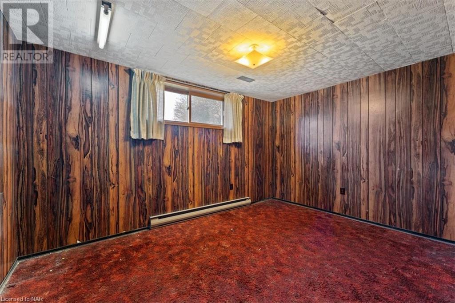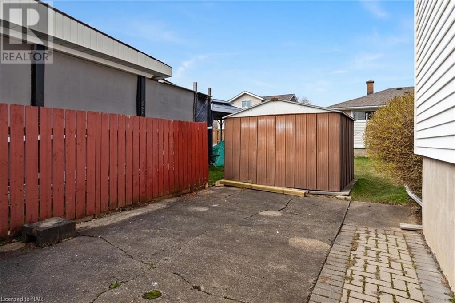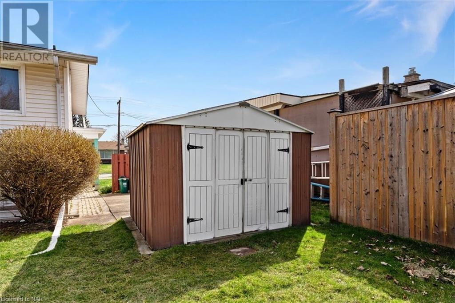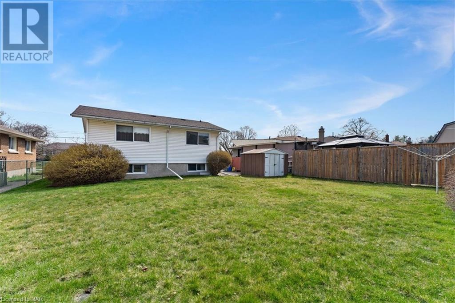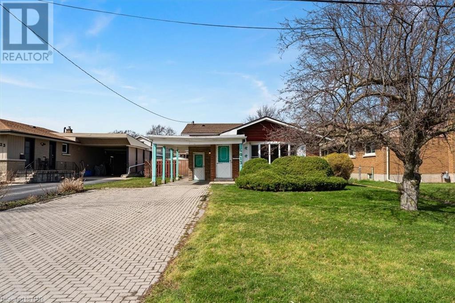5 Bedroom
1 Bathroom
1750 sq. ft
Central Air Conditioning
Forced Air
$550,000
Solid brick original owner backsplit home in the sought after north end of Niagara Falls. This 50x120 foot lot is located amongst a great collection of mature homes and amazing neighbours as well as accessible to all necessities. Inside the home we find a nice sized main floor living room, dining room, and kitchen space with 3 bedrooms and full bathroom upstairs as well as an additional 2 bedrooms, bonus space, and storage downstairs. The lower level does feature an extra entrance which would make it a great option for an in-law suite set up. Well-kept over its years and ready for a new owner to add their touch, this is a great option for a variety of buyers and in a value range not seen often in this neighbourhood. (id:38042)
6013 Mayfair Drive, Niagara Falls Property Overview
|
MLS® Number
|
40564271 |
|
Property Type
|
Single Family |
|
Amenities Near By
|
Park, Schools |
|
Parking Space Total
|
5 |
6013 Mayfair Drive, Niagara Falls Building Features
|
Bathroom Total
|
1 |
|
Bedrooms Above Ground
|
3 |
|
Bedrooms Below Ground
|
2 |
|
Bedrooms Total
|
5 |
|
Basement Development
|
Partially Finished |
|
Basement Type
|
Full (partially Finished) |
|
Constructed Date
|
1963 |
|
Construction Style Attachment
|
Detached |
|
Cooling Type
|
Central Air Conditioning |
|
Exterior Finish
|
Brick |
|
Foundation Type
|
Poured Concrete |
|
Heating Fuel
|
Natural Gas |
|
Heating Type
|
Forced Air |
|
Size Interior
|
1750 |
|
Type
|
House |
|
Utility Water
|
Municipal Water |
6013 Mayfair Drive, Niagara Falls Parking
6013 Mayfair Drive, Niagara Falls Land Details
|
Acreage
|
No |
|
Land Amenities
|
Park, Schools |
|
Sewer
|
Municipal Sewage System |
|
Size Depth
|
120 Ft |
|
Size Frontage
|
50 Ft |
|
Size Total Text
|
Under 1/2 Acre |
|
Zoning Description
|
R1c |
6013 Mayfair Drive, Niagara Falls Rooms
| Floor |
Room Type |
Length |
Width |
Dimensions |
|
Second Level |
Bedroom |
|
|
10'0'' x 9'4'' |
|
Second Level |
Bedroom |
|
|
10'0'' x 10'0'' |
|
Second Level |
Bedroom |
|
|
14'3'' x 10'0'' |
|
Second Level |
4pc Bathroom |
|
|
7'5'' x 6'8'' |
|
Lower Level |
Bedroom |
|
|
12'8'' x 9'3'' |
|
Lower Level |
Bedroom |
|
|
9'9'' x 9'0'' |
|
Lower Level |
Bonus Room |
|
|
26'3'' x 9'6'' |
|
Main Level |
Kitchen/dining Room |
|
|
20'0'' x 8'3'' |
|
Main Level |
Living Room |
|
|
20'0'' x 11'0'' |
