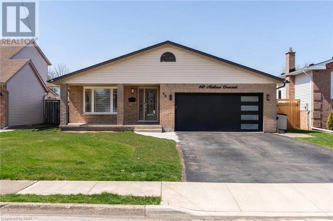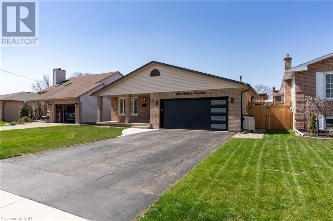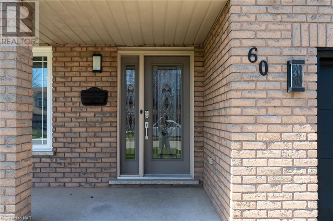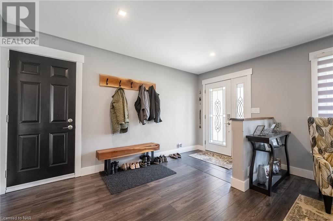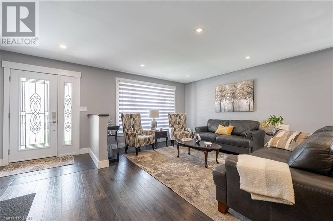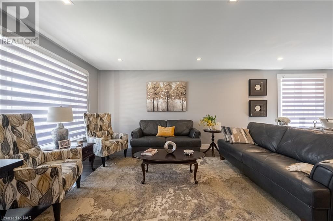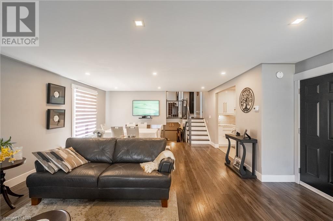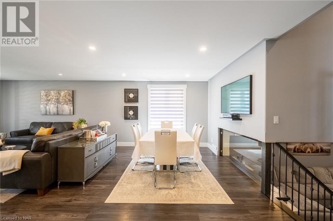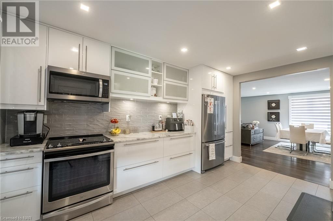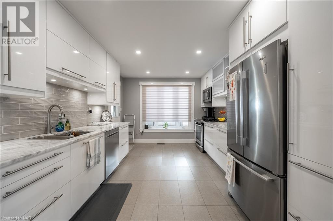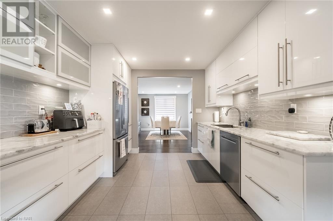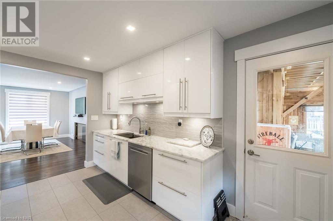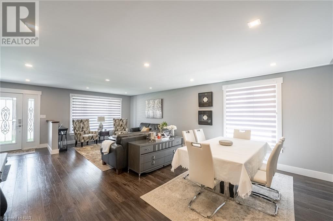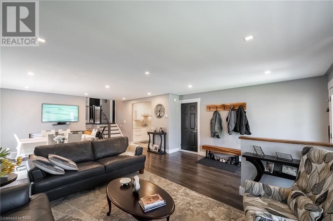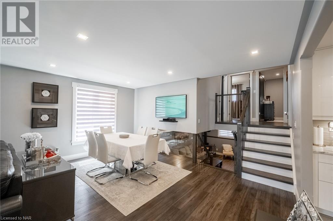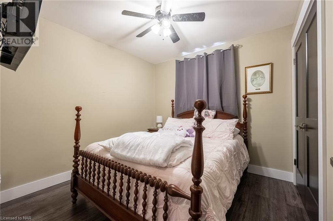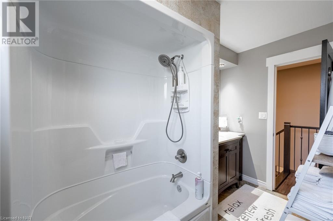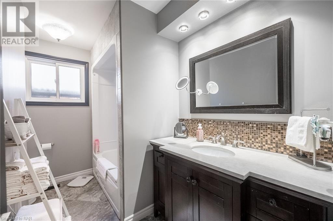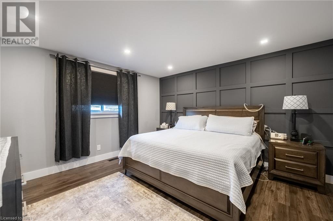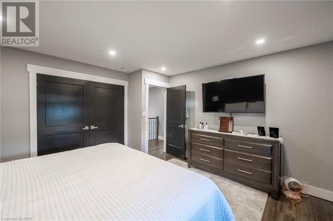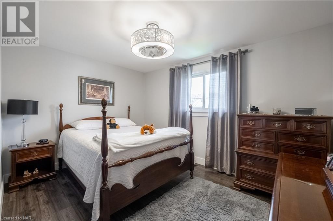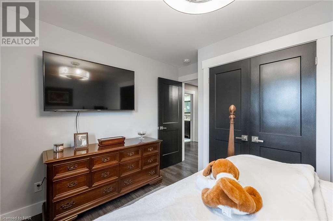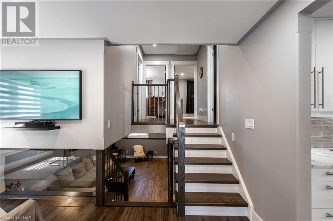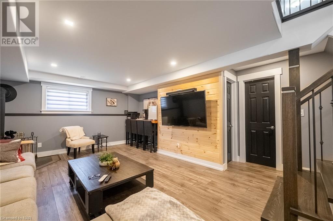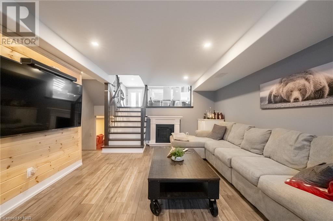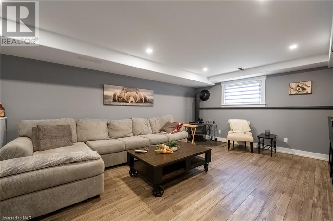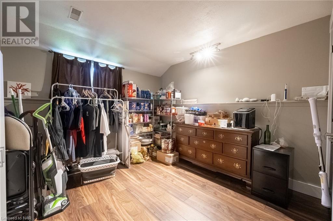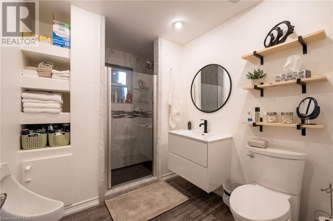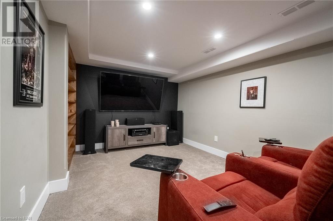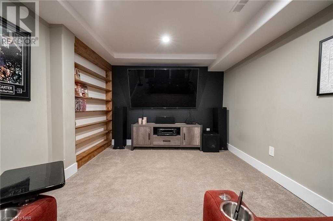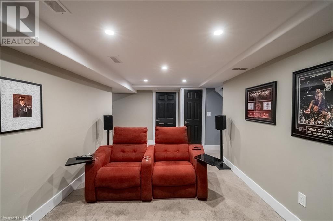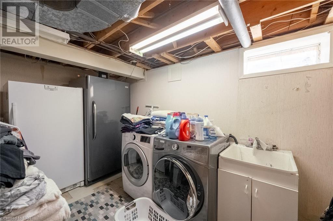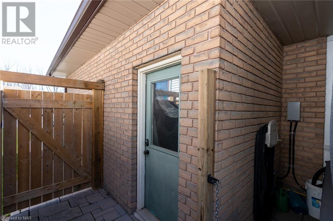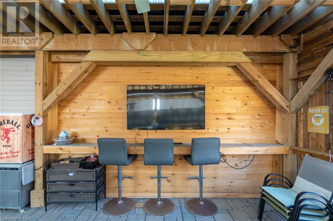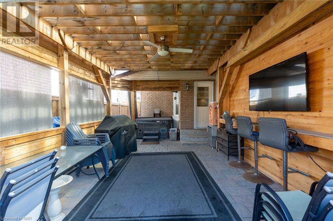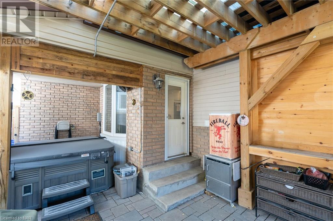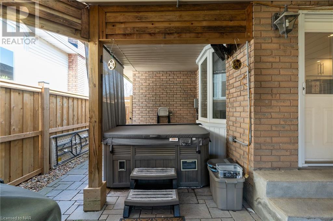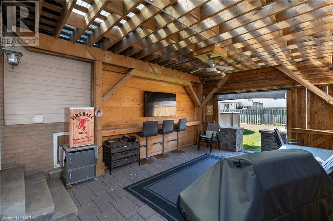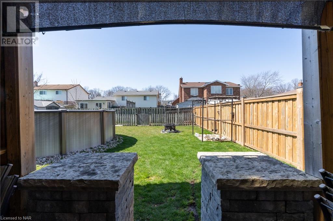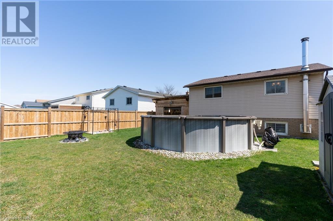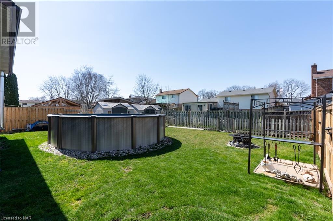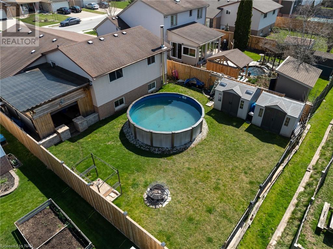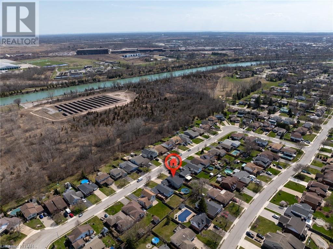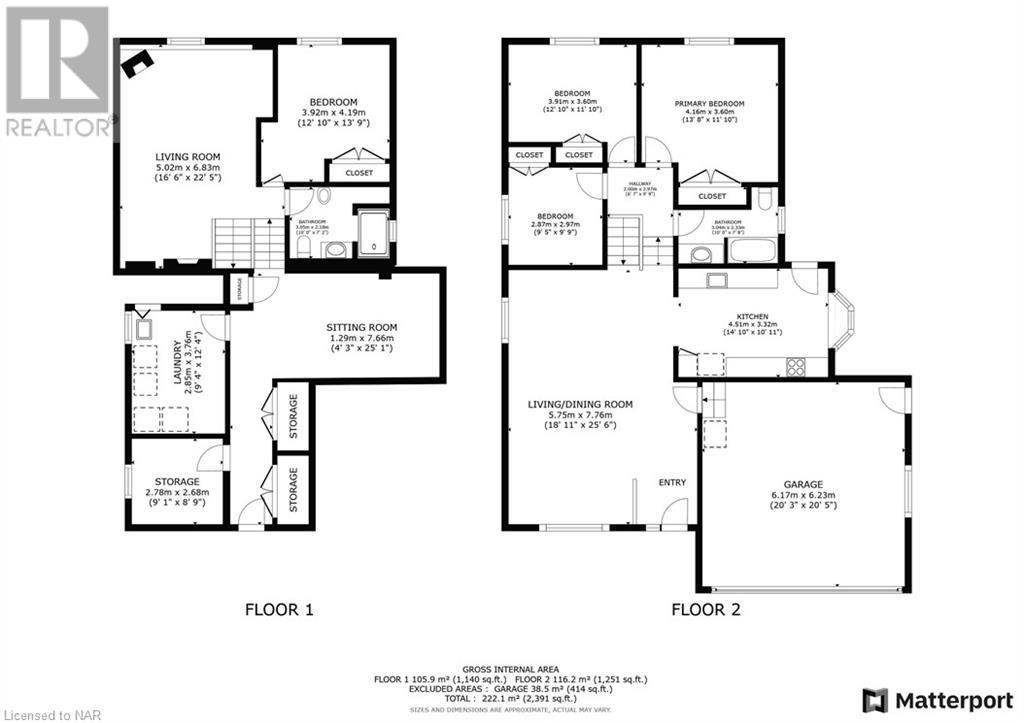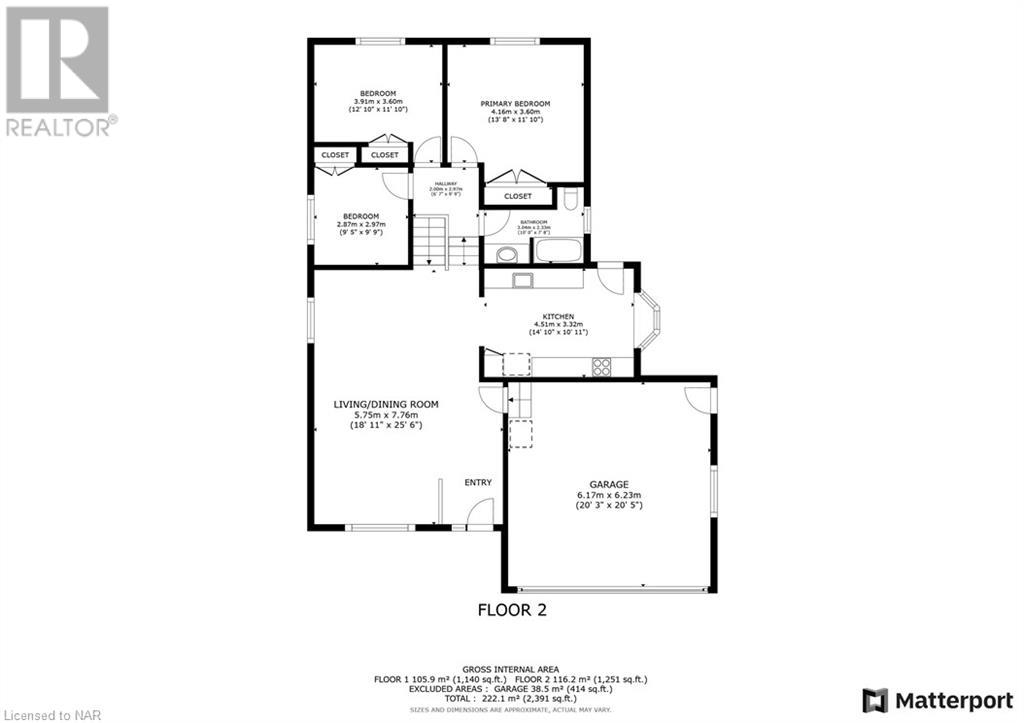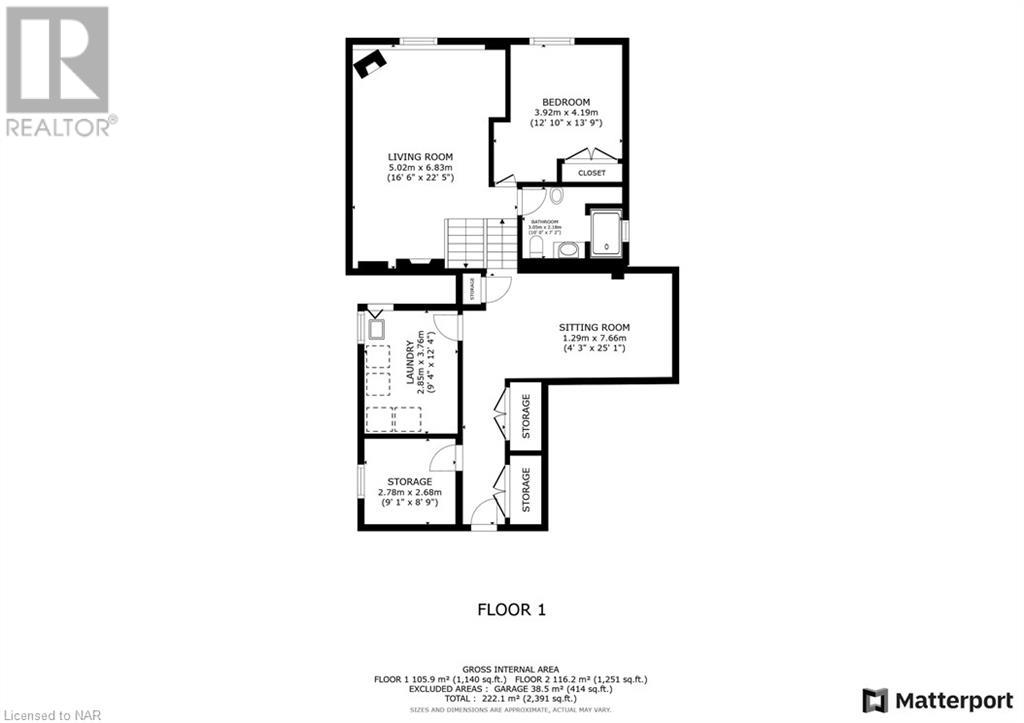4 Bedroom
2 Bathroom
2391 sq. ft
Above Ground Pool
Central Air Conditioning
Forced Air
$829,000
Gorgeous turn key home in Fox Estates. This move-in ready open-concept back-split has been recently updated with fine attention to detail in finishing touches. Featuring 3 bedrooms and 1 bath upstairs as well as a 4th bedroom in the lower level with an awesome 4 piece bathroom. The flow of this house will make it feel bigger than it is with plenty of space to entertain inside and outside. Just off the kitchen there is a beautiful covered patio with bar and hot tub for those summer nights. To add to that a brand new above ground heated pool. Stepping back into the house you have your own personal media or theatre room to hang out in with the kids a second family room with a newer wood stove.New furnace and central air 2017. Double garage features two 220 V outlets. Don't miss out on this opportunity to just move in and enjoy. (id:38042)
60 Melissa Crescent, Welland Property Overview
|
MLS® Number
|
40571488 |
|
Property Type
|
Single Family |
|
Amenities Near By
|
Golf Nearby, Hospital, Place Of Worship, Public Transit, Schools, Shopping |
|
Community Features
|
School Bus |
|
Equipment Type
|
Water Heater |
|
Features
|
Conservation/green Belt, Paved Driveway |
|
Parking Space Total
|
6 |
|
Pool Type
|
Above Ground Pool |
|
Rental Equipment Type
|
Water Heater |
60 Melissa Crescent, Welland Building Features
|
Bathroom Total
|
2 |
|
Bedrooms Above Ground
|
3 |
|
Bedrooms Below Ground
|
1 |
|
Bedrooms Total
|
4 |
|
Appliances
|
Dishwasher, Dryer, Microwave, Refrigerator, Stove, Washer, Hood Fan, Window Coverings, Hot Tub |
|
Basement Development
|
Finished |
|
Basement Type
|
Full (finished) |
|
Constructed Date
|
1987 |
|
Construction Style Attachment
|
Detached |
|
Cooling Type
|
Central Air Conditioning |
|
Exterior Finish
|
Brick, Vinyl Siding |
|
Fire Protection
|
Alarm System |
|
Fixture
|
Ceiling Fans |
|
Foundation Type
|
Poured Concrete |
|
Heating Fuel
|
Natural Gas |
|
Heating Type
|
Forced Air |
|
Size Interior
|
2391 |
|
Type
|
House |
|
Utility Water
|
Municipal Water |
60 Melissa Crescent, Welland Parking
60 Melissa Crescent, Welland Land Details
|
Access Type
|
Highway Access |
|
Acreage
|
No |
|
Land Amenities
|
Golf Nearby, Hospital, Place Of Worship, Public Transit, Schools, Shopping |
|
Sewer
|
Municipal Sewage System |
|
Size Depth
|
125 Ft |
|
Size Frontage
|
50 Ft |
|
Size Total Text
|
Under 1/2 Acre |
|
Zoning Description
|
R2 |
60 Melissa Crescent, Welland Rooms
| Floor |
Room Type |
Length |
Width |
Dimensions |
|
Second Level |
Bedroom |
|
|
9'5'' x 9'9'' |
|
Second Level |
Bedroom |
|
|
12'10'' x 11'10'' |
|
Second Level |
Primary Bedroom |
|
|
13'8'' x 11'10'' |
|
Second Level |
3pc Bathroom |
|
|
Measurements not available |
|
Basement |
Storage |
|
|
9'1'' x 8'9'' |
|
Basement |
Laundry Room |
|
|
9'4'' x 12'4'' |
|
Basement |
Media |
|
|
4'3'' x 25'21'' |
|
Lower Level |
4pc Bathroom |
|
|
10'0'' x 7'2'' |
|
Lower Level |
Bedroom |
|
|
12'10'' x 13'9'' |
|
Lower Level |
Living Room |
|
|
16'6'' x 22'5'' |
|
Main Level |
Kitchen |
|
|
14'10'' x 10'11'' |
|
Main Level |
Living Room/dining Room |
|
|
18'11'' x 25'6'' |
