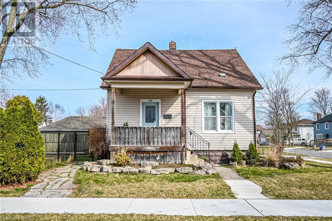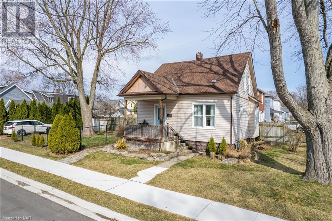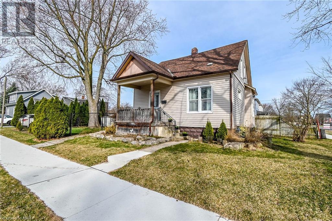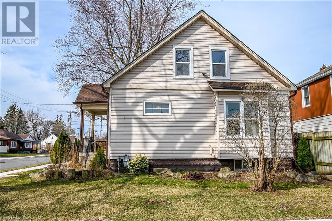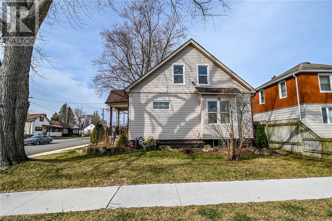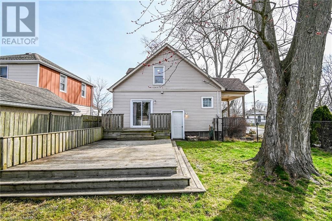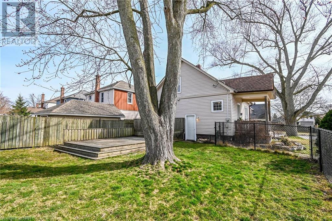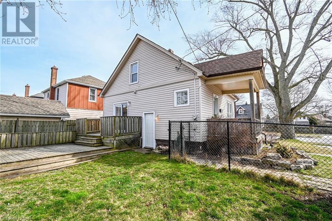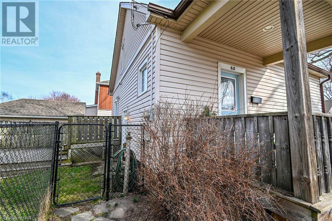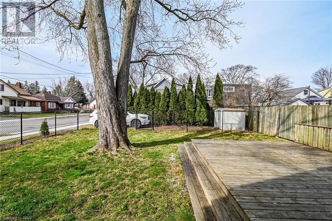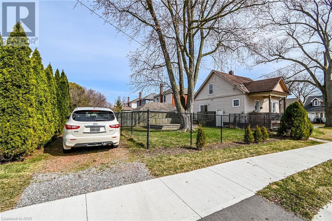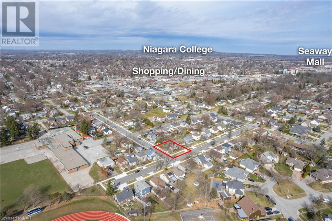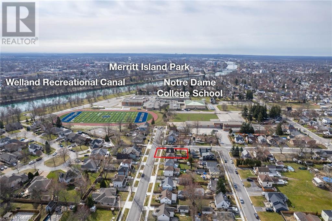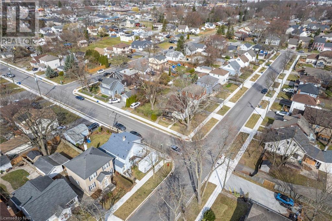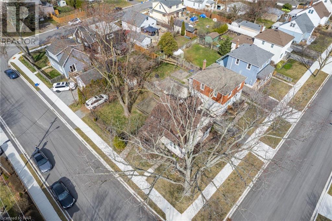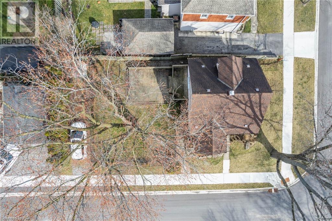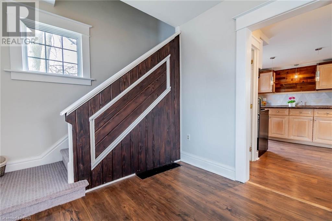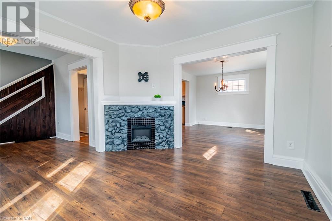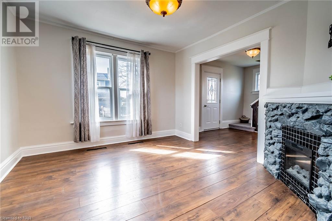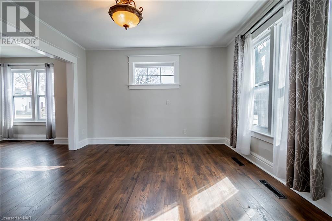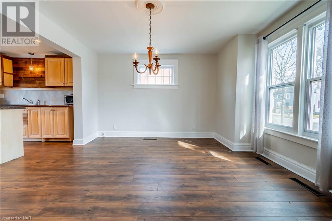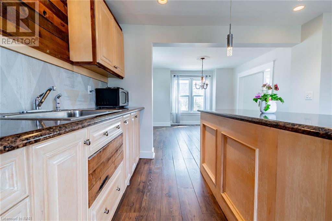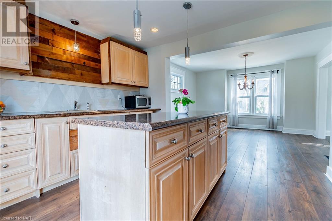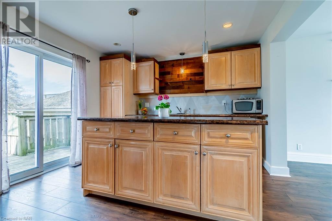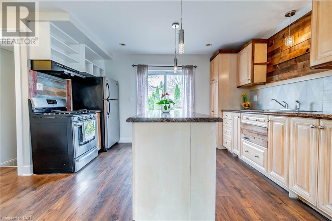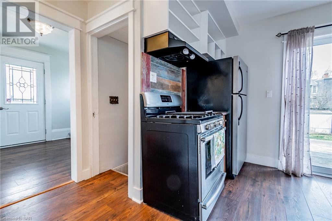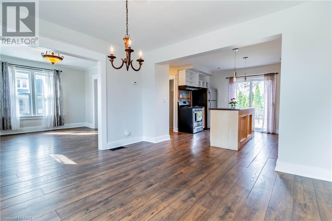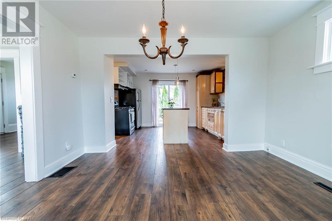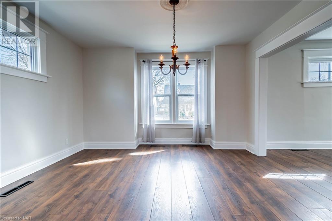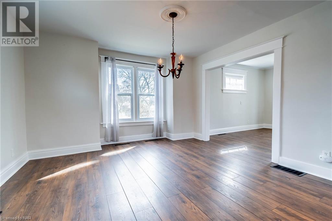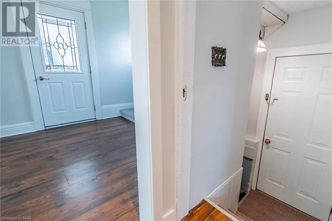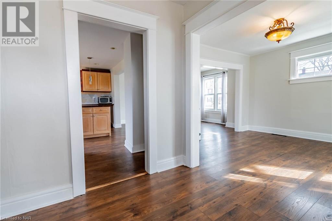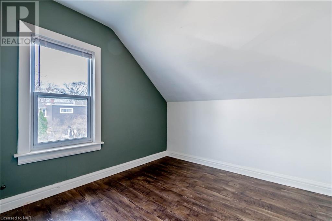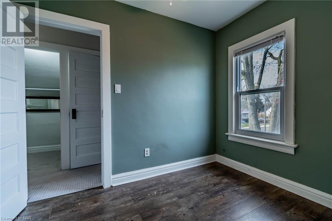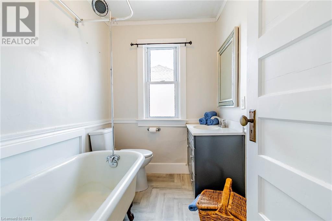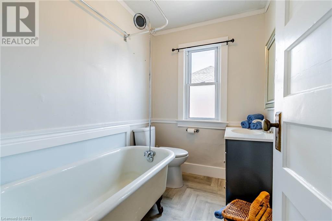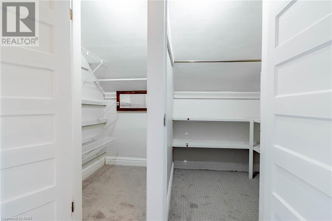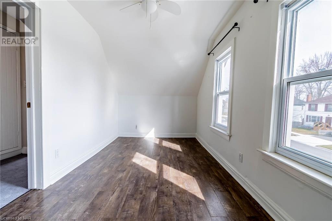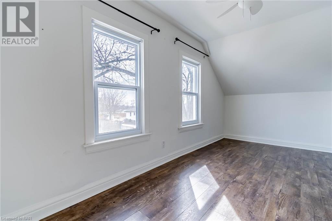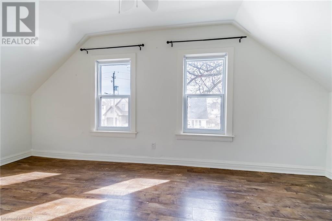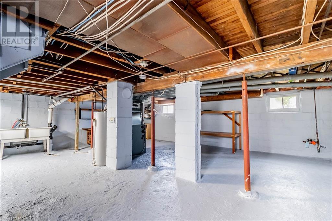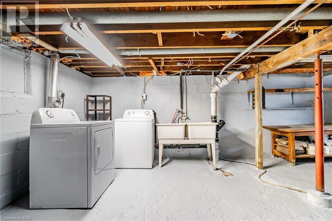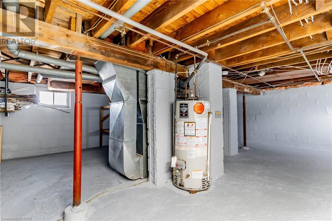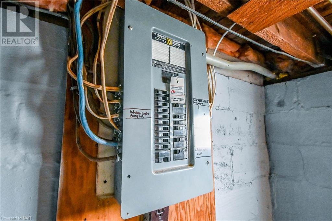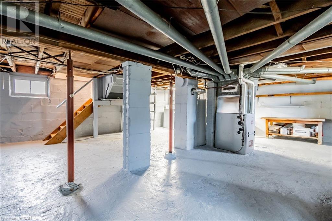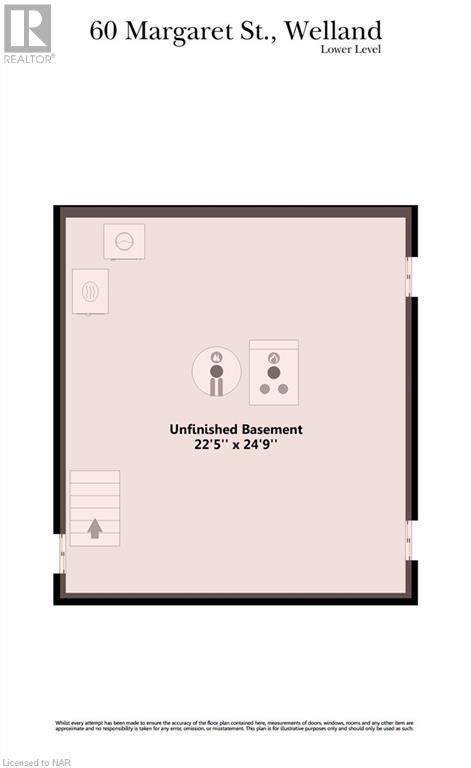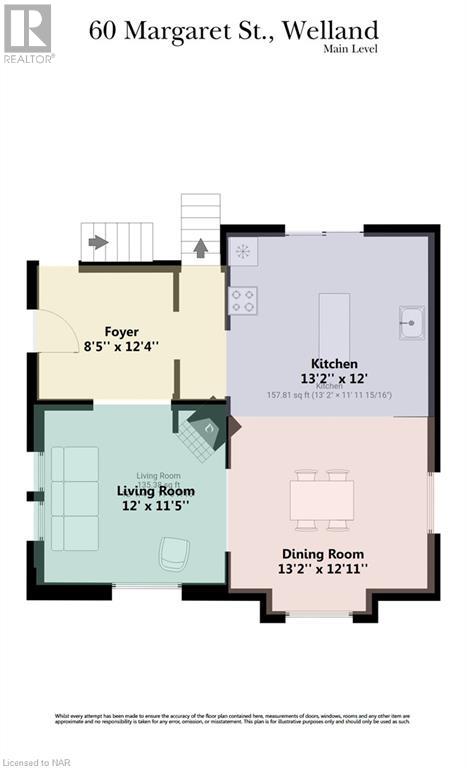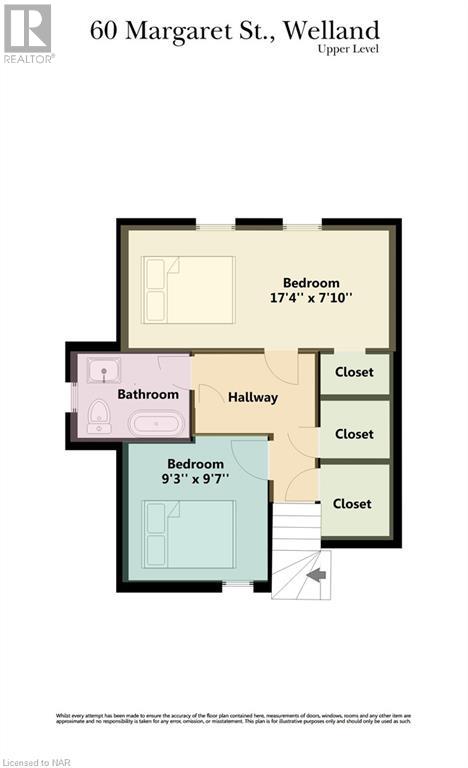2 Bedroom
1 Bathroom
1085 sq. ft
Fireplace
None
Forced Air
$497,000
Charming 2 bedroom, 1 bath home on a serene street in the west side of Welland. This home features a spacious main floor with a large foyer, decorative fireplace, separate dining room, and a well-equipped kitchen with a center island. Enjoy the convenience of sliding glass doors leading to a wood deck and a fully fenced backyard, perfect for outdoor gatherings. Plenty of storage space in the full basement and generous walk-in closets on the upper floor. Abundant natural light enhances the inviting atmosphere of this residence. Within walking distance to schools and conveniently located near various amenities, this property offers both comfort and convenience. (id:38042)
60 Margaret Street, Welland Property Overview
|
MLS® Number
|
40549801 |
|
Property Type
|
Single Family |
|
Amenities Near By
|
Place Of Worship, Public Transit, Schools, Shopping |
|
Community Features
|
Quiet Area |
|
Equipment Type
|
Water Heater |
|
Features
|
Crushed Stone Driveway |
|
Parking Space Total
|
2 |
|
Rental Equipment Type
|
Water Heater |
|
Structure
|
Shed, Porch |
60 Margaret Street, Welland Building Features
|
Bathroom Total
|
1 |
|
Bedrooms Above Ground
|
2 |
|
Bedrooms Total
|
2 |
|
Appliances
|
Dryer, Microwave, Refrigerator, Stove, Washer |
|
Basement Development
|
Unfinished |
|
Basement Type
|
Full (unfinished) |
|
Construction Style Attachment
|
Detached |
|
Cooling Type
|
None |
|
Exterior Finish
|
Vinyl Siding |
|
Fireplace Fuel
|
Electric |
|
Fireplace Present
|
Yes |
|
Fireplace Total
|
1 |
|
Fireplace Type
|
Other - See Remarks |
|
Foundation Type
|
Block |
|
Heating Fuel
|
Natural Gas |
|
Heating Type
|
Forced Air |
|
Stories Total
|
2 |
|
Size Interior
|
1085 |
|
Type
|
House |
|
Utility Water
|
Municipal Water |
60 Margaret Street, Welland Land Details
|
Acreage
|
No |
|
Fence Type
|
Fence |
|
Land Amenities
|
Place Of Worship, Public Transit, Schools, Shopping |
|
Sewer
|
Municipal Sewage System |
|
Size Depth
|
95 Ft |
|
Size Frontage
|
42 Ft |
|
Size Total Text
|
Under 1/2 Acre |
|
Zoning Description
|
R2 |
60 Margaret Street, Welland Rooms
| Floor |
Room Type |
Length |
Width |
Dimensions |
|
Second Level |
4pc Bathroom |
|
|
Measurements not available |
|
Second Level |
Bedroom |
|
|
9'0'' x 9'0'' |
|
Second Level |
Primary Bedroom |
|
|
17'6'' x 8'0'' |
|
Basement |
Laundry Room |
|
|
10'0'' x 8'0'' |
|
Main Level |
Kitchen |
|
|
13'6'' x 12'0'' |
|
Main Level |
Dining Room |
|
|
11'6'' x 13'0'' |
|
Main Level |
Living Room |
|
|
12'0'' x 11'6'' |
