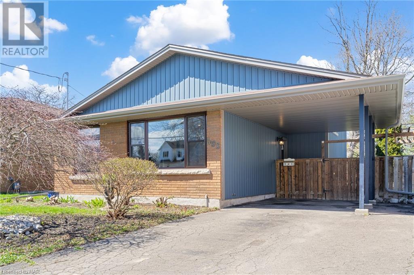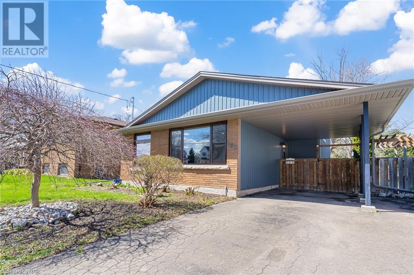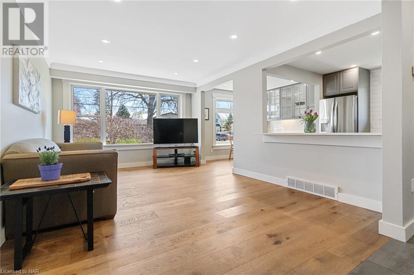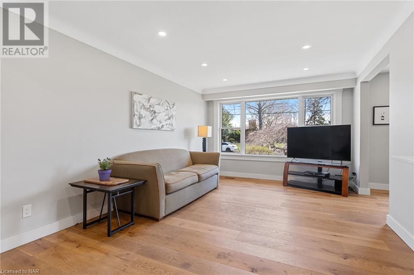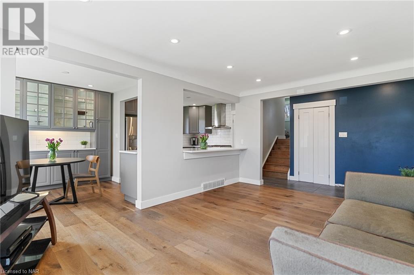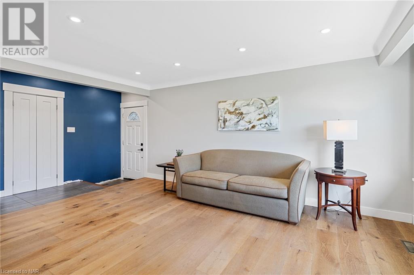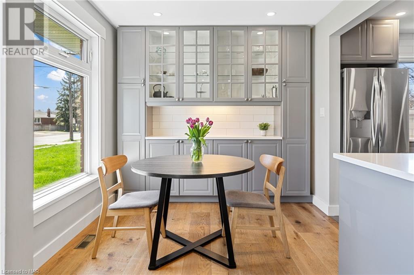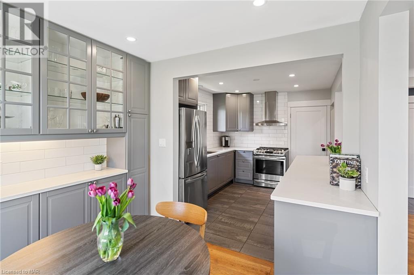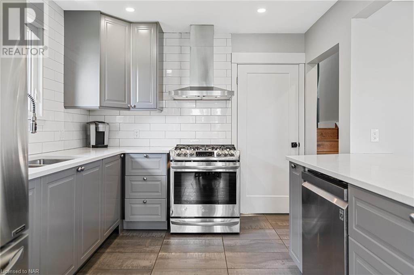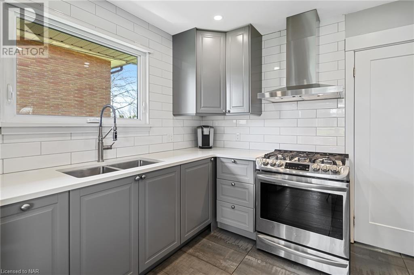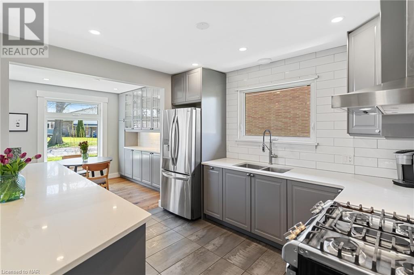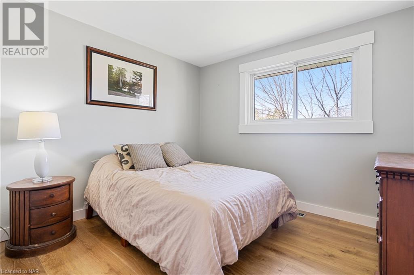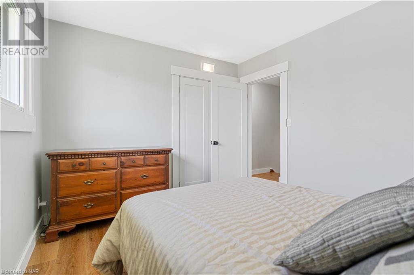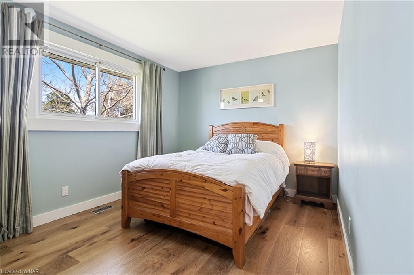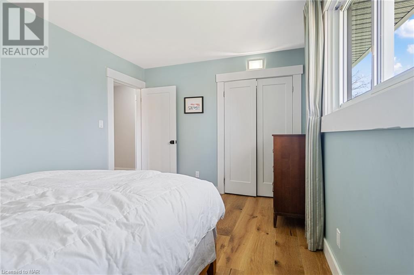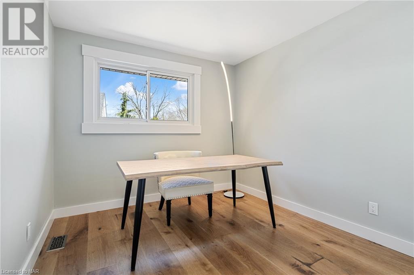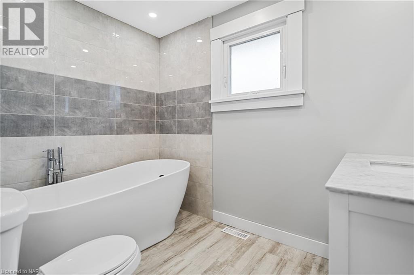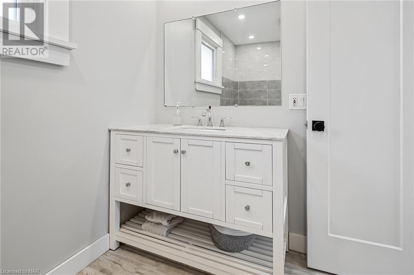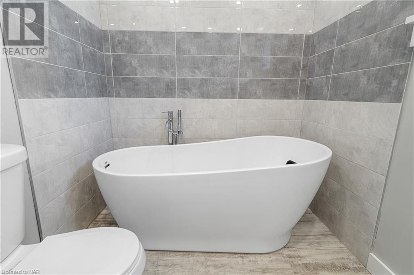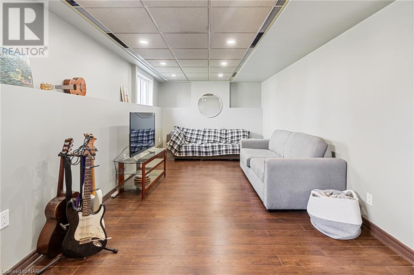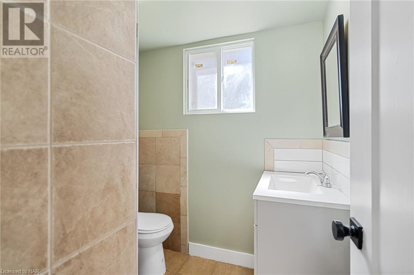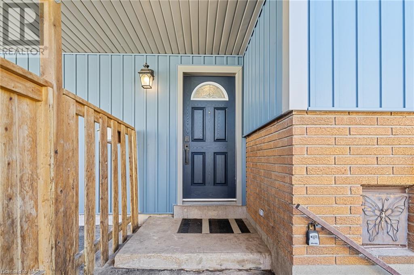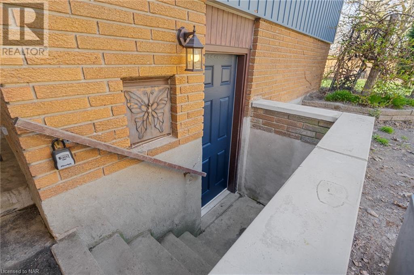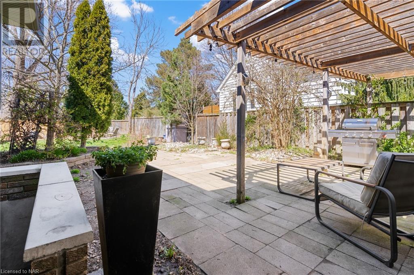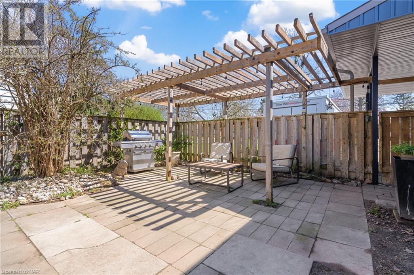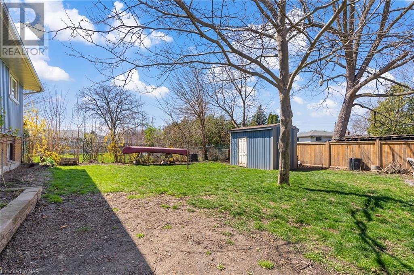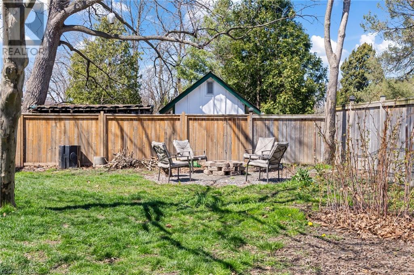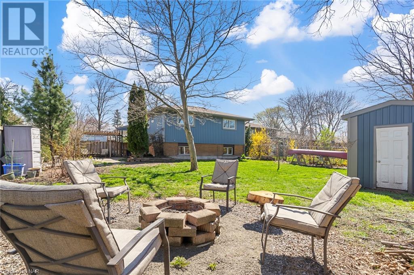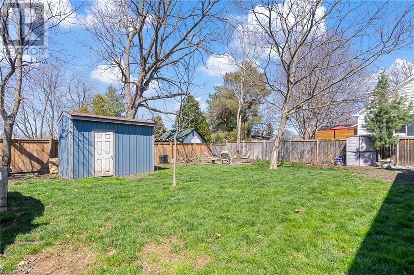3 Bedroom
2 Bathroom
1065 sq. ft
Above Ground Pool
Central Air Conditioning
Forced Air
$699,900
Welcome to 593 Scott Street, a charming 3-bedroom, 2-bathroom backsplit in St. Catharines offering excellent in-law suite potential with a separate entrance and a fully finished lower level. The open-concept living and dining area is accentuated by expansive bay windows, flooding the space with natural light. The modern kitchen is a chef's dream, featuring stainless steel appliances, a gas stove, elegant marble countertops, and a crisp white tile backsplash, complemented by an inviting eat-in island—a perfect setting for entertaining. The space is further enhanced by pot lights throughout the living and kitchen areas. The upper level houses a pristine & modern 3-piece bathroom and three generously sized bedrooms. The lower level is the perfect opportunity for an in-law suite, boasting above-grade windows, providing ample natural light to the additional living space and another 3-piece bathroom. For added convenience, the basement includes a separate laundry room. Step outside to the spacious, fully fenced rear yard—a perfect oasis for entertaining or a growing family, complete with a separate storage shed. Enjoy the serenity of mature trees surrounding the property, and appreciate the proximity to schools and amenities. Don't miss the opportunity to make this beautiful property your new home! (id:38042)
593 Scott Street, St. Catharines Property Overview
|
MLS® Number
|
40569431 |
|
Property Type
|
Single Family |
|
Amenities Near By
|
Place Of Worship, Public Transit, Schools, Shopping |
|
Community Features
|
School Bus |
|
Equipment Type
|
Water Heater |
|
Parking Space Total
|
4 |
|
Pool Type
|
Above Ground Pool |
|
Rental Equipment Type
|
Water Heater |
593 Scott Street, St. Catharines Building Features
|
Bathroom Total
|
2 |
|
Bedrooms Above Ground
|
3 |
|
Bedrooms Total
|
3 |
|
Appliances
|
Dishwasher, Dryer, Refrigerator, Stove, Washer |
|
Basement Development
|
Finished |
|
Basement Type
|
Full (finished) |
|
Construction Style Attachment
|
Detached |
|
Cooling Type
|
Central Air Conditioning |
|
Exterior Finish
|
Brick, Shingles |
|
Foundation Type
|
Poured Concrete |
|
Heating Fuel
|
Natural Gas |
|
Heating Type
|
Forced Air |
|
Size Interior
|
1065 |
|
Type
|
House |
|
Utility Water
|
Municipal Water |
593 Scott Street, St. Catharines Parking
593 Scott Street, St. Catharines Land Details
|
Access Type
|
Highway Access |
|
Acreage
|
No |
|
Land Amenities
|
Place Of Worship, Public Transit, Schools, Shopping |
|
Sewer
|
Municipal Sewage System |
|
Size Depth
|
125 Ft |
|
Size Frontage
|
61 Ft |
|
Size Total Text
|
Under 1/2 Acre |
|
Zoning Description
|
R1 |
593 Scott Street, St. Catharines Rooms
| Floor |
Room Type |
Length |
Width |
Dimensions |
|
Second Level |
3pc Bathroom |
|
|
Measurements not available |
|
Second Level |
Bedroom |
|
|
10'3'' x 9'5'' |
|
Second Level |
Bedroom |
|
|
13'9'' x 9'10'' |
|
Second Level |
Bedroom |
|
|
11'0'' x 9'10'' |
|
Basement |
Laundry Room |
|
|
Measurements not available |
|
Basement |
Bonus Room |
|
|
Measurements not available |
|
Lower Level |
3pc Bathroom |
|
|
Measurements not available |
|
Lower Level |
Recreation Room |
|
|
15'11'' x 10'10'' |
|
Lower Level |
Office |
|
|
10'10'' x 10'10'' |
|
Main Level |
Kitchen |
|
|
10'11'' x 9'5'' |
|
Main Level |
Dining Room |
|
|
9'5'' x 9'10'' |
|
Main Level |
Living Room |
|
|
16'6'' x 11'7'' |
