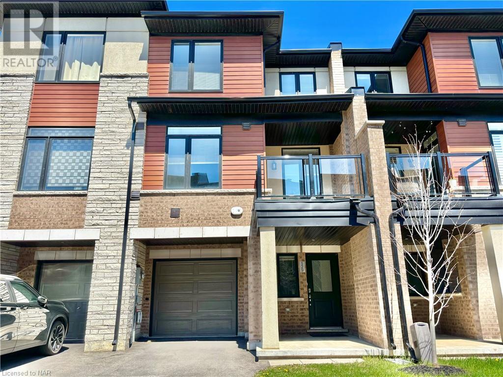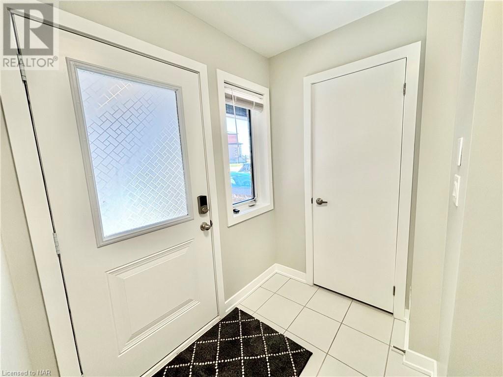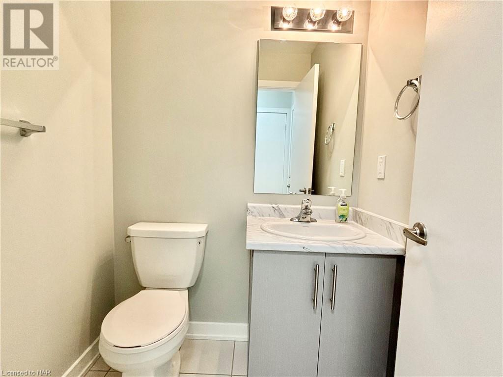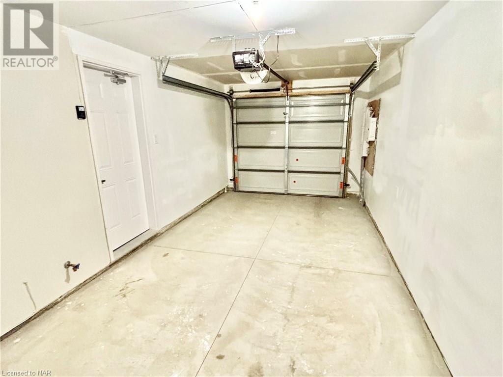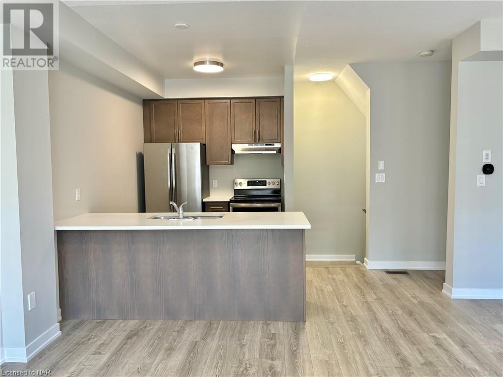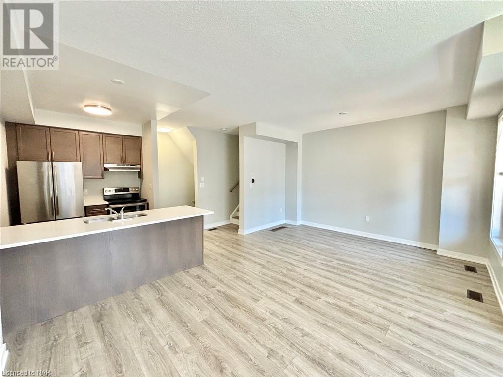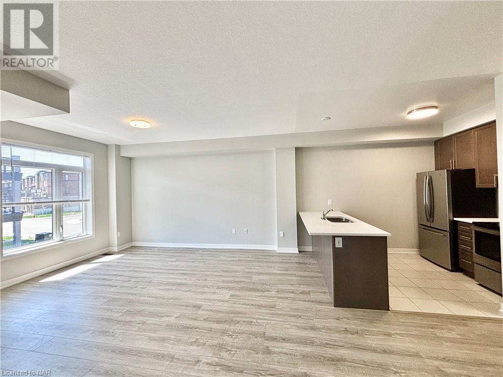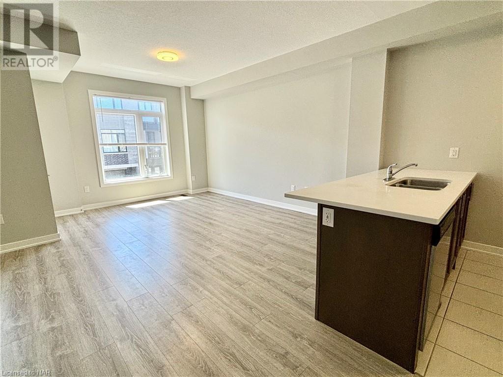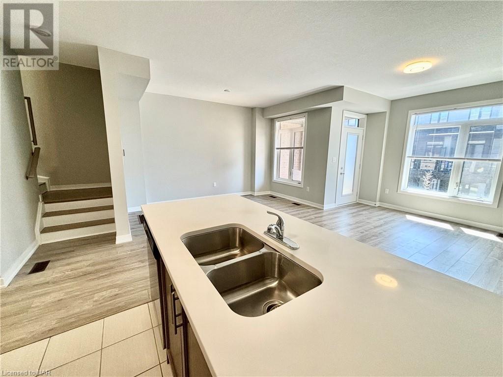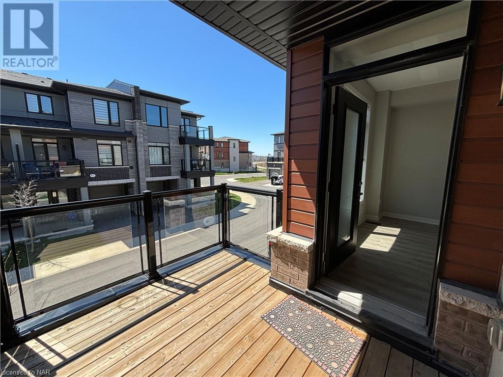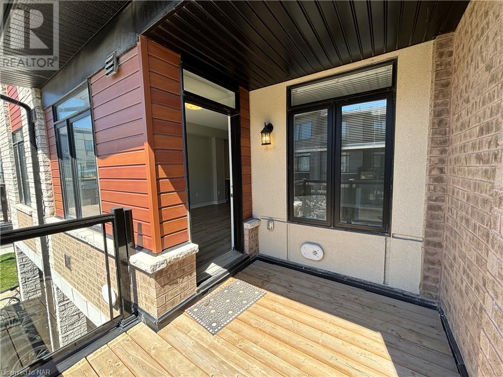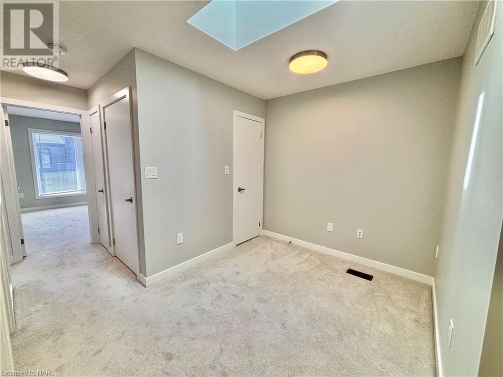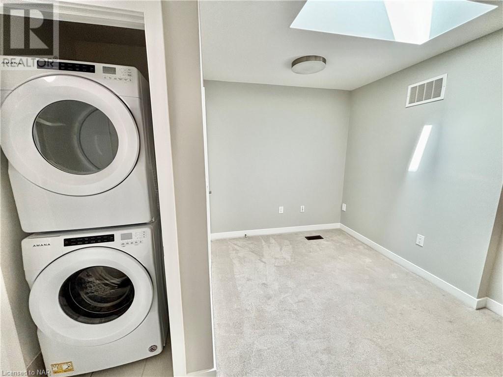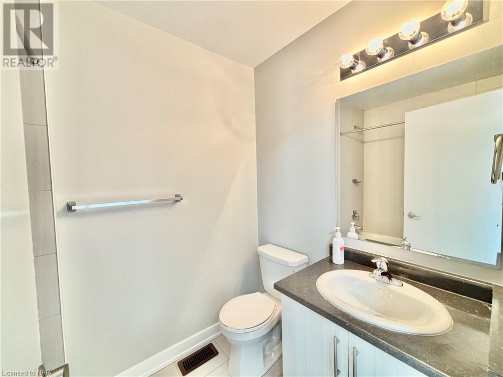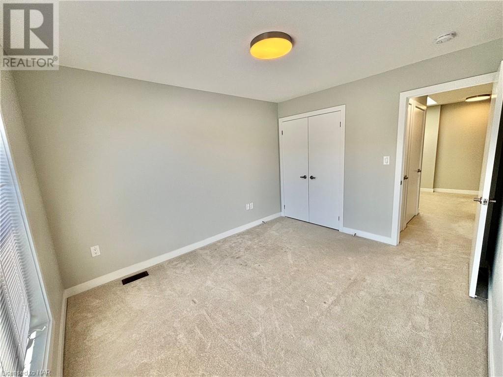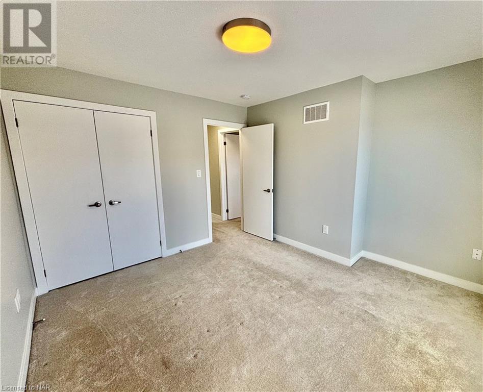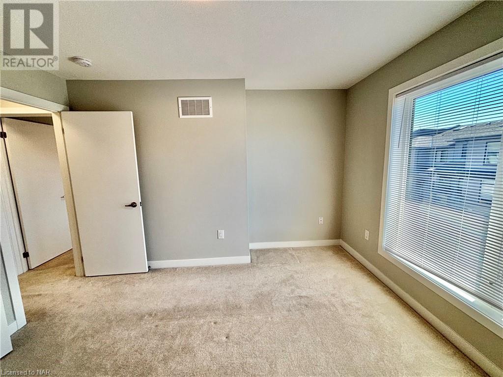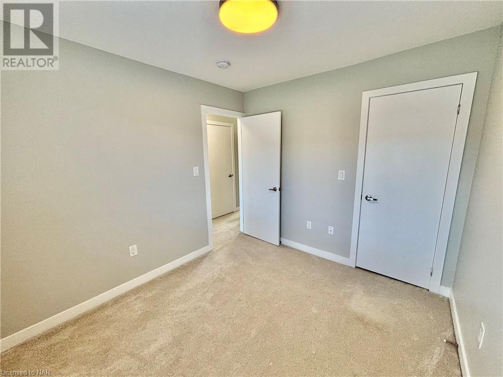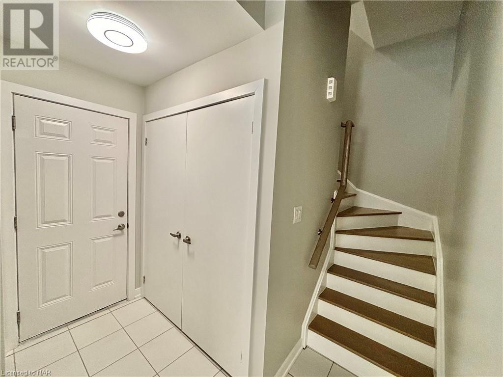2 Bedroom
2 Bathroom
1310 sq. ft
3 Level
Central Air Conditioning
$2,650 Monthly
Property Management
Welcome to 590 North Service Road, this incredibly convenient location right off the highway will save you tonnes of time on commutes or simply getting around. This 3 Storey Townhouse is 2 bedrooms, 1 Den and 1.5 bath and is perfect for anyone from a small family to couples/individuals. The townhouse boasts high ceilings (9 ft+) open concept kitchen, living and dining room along with a beautiful balcony for your leisure. The 3rd level has a sky light upper, same level washer dryer, 2 bedrooms and a full bathroom. This property is located close to lake ontario, parks, beaches, yacht clubs, shopping and many other amenities. The unit has 2 parking spots, 1 in the Garage and 1 on the driveway. Visitor's parking is also available on the property. Landlord prefers no pets. (id:38042)
590 North Service Road Unit# 129, Stoney Creek Property Overview
|
MLS® Number
|
40576100 |
|
Property Type
|
Single Family |
|
Amenities Near By
|
Beach, Marina |
|
Features
|
Balcony, Skylight |
|
Parking Space Total
|
2 |
590 North Service Road Unit# 129, Stoney Creek Building Features
|
Bathroom Total
|
2 |
|
Bedrooms Above Ground
|
2 |
|
Bedrooms Total
|
2 |
|
Appliances
|
Dishwasher, Dryer, Refrigerator, Stove, Washer, Hood Fan |
|
Architectural Style
|
3 Level |
|
Basement Type
|
None |
|
Construction Style Attachment
|
Attached |
|
Cooling Type
|
Central Air Conditioning |
|
Exterior Finish
|
Brick Veneer, Vinyl Siding |
|
Half Bath Total
|
1 |
|
Heating Fuel
|
Natural Gas |
|
Stories Total
|
3 |
|
Size Interior
|
1310 |
|
Type
|
Row / Townhouse |
|
Utility Water
|
Municipal Water |
590 North Service Road Unit# 129, Stoney Creek Parking
590 North Service Road Unit# 129, Stoney Creek Land Details
|
Access Type
|
Road Access, Highway Access |
|
Acreage
|
No |
|
Land Amenities
|
Beach, Marina |
|
Sewer
|
Municipal Sewage System |
|
Size Frontage
|
20 Ft |
|
Zoning Description
|
R2 |
590 North Service Road Unit# 129, Stoney Creek Rooms
| Floor |
Room Type |
Length |
Width |
Dimensions |
|
Second Level |
Dining Room |
|
|
13'7'' x 8'0'' |
|
Second Level |
Kitchen |
|
|
Measurements not available |
|
Third Level |
4pc Bathroom |
|
|
Measurements not available |
|
Third Level |
Bedroom |
|
|
11'6'' x 12'0'' |
|
Third Level |
Bedroom |
|
|
9'0'' x 9'9'' |
|
Main Level |
2pc Bathroom |
|
|
Measurements not available |
