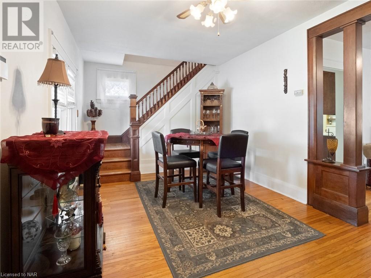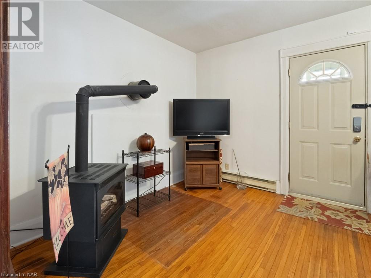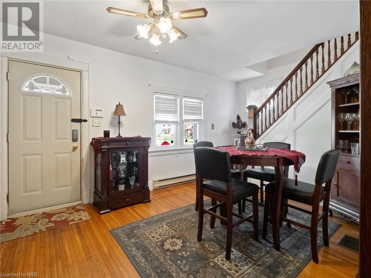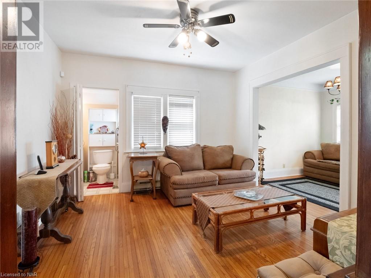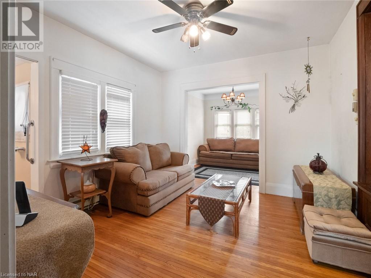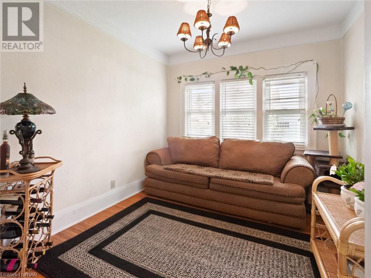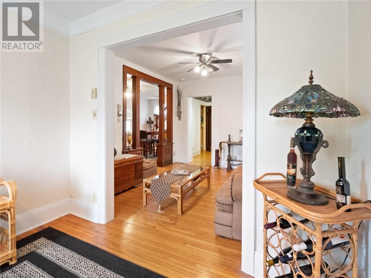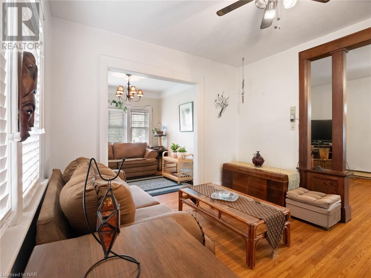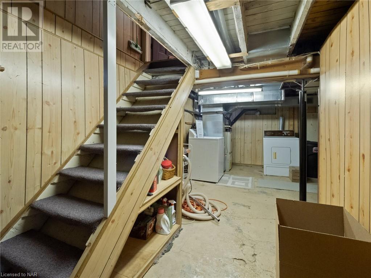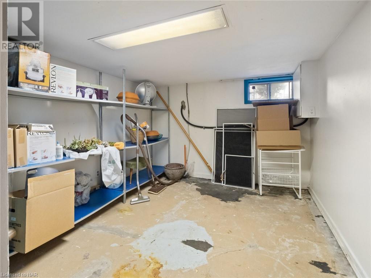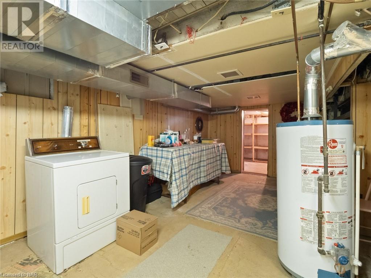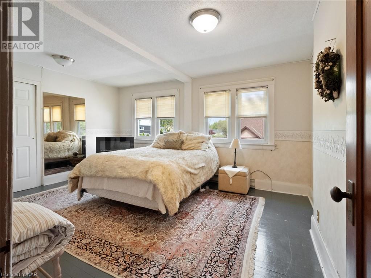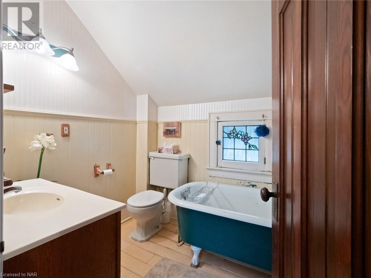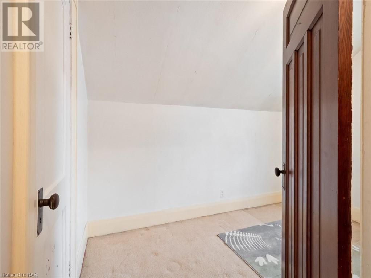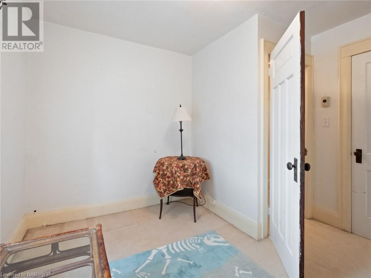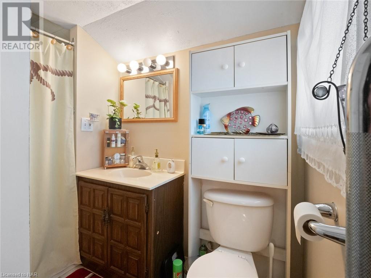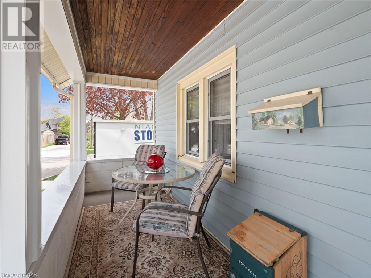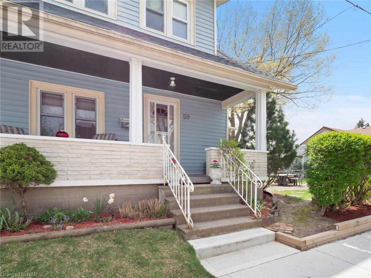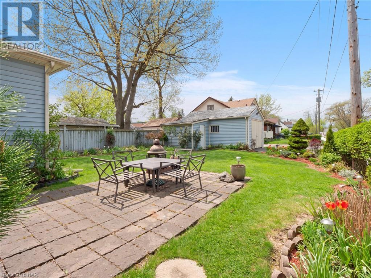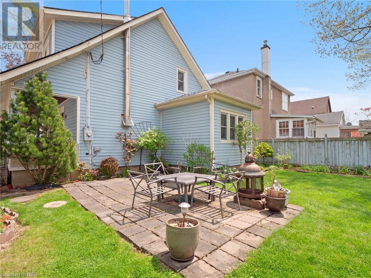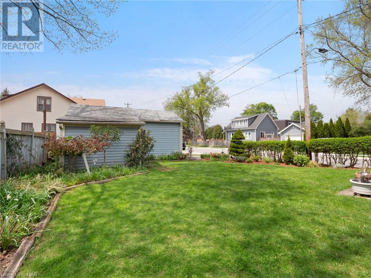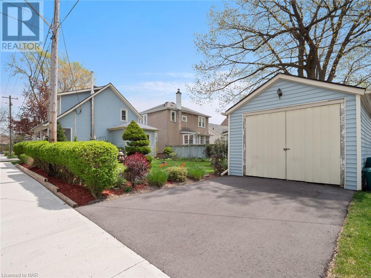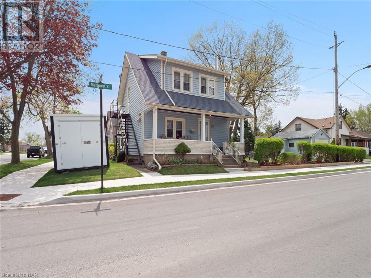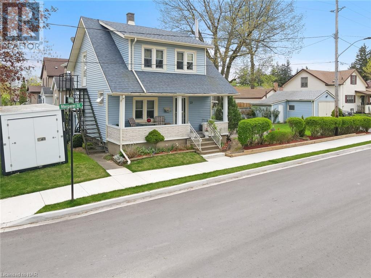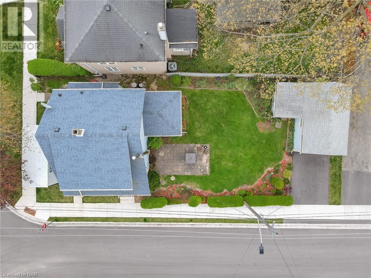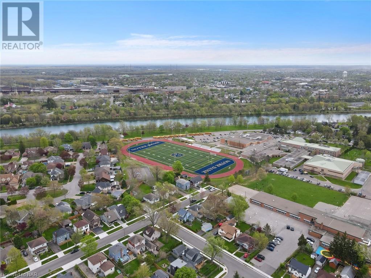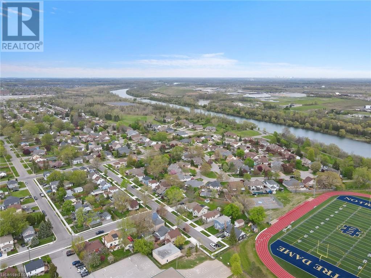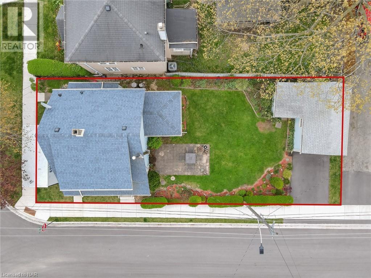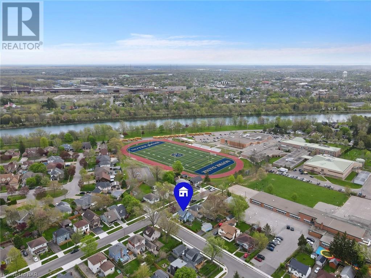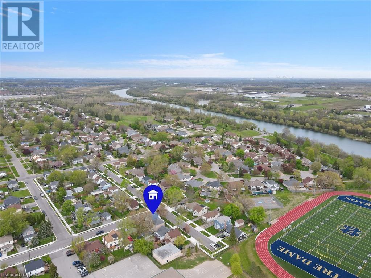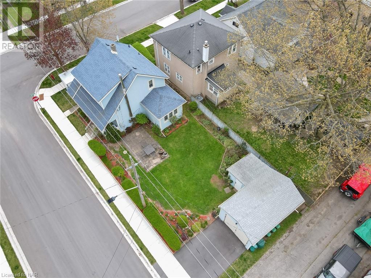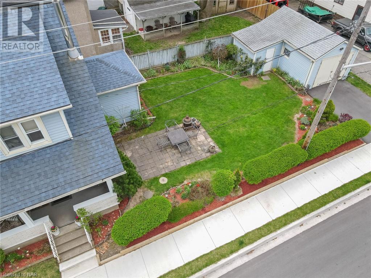3 Bedroom
2 Bathroom
1155 sq. ft
Central Air Conditioning
Baseboard Heaters, Forced Air
$514,999
Welcome to this sweet three bedroom, 1 1/2 bath home. Centrally found, close to all amenities. This residence boasts a serene, covered porch. The living room area is highlighted with a lovely gas fireplace and ceiling fan for your comfort. There is more than enough room for a young family to grow. Located in a quiet residential area. This property offers excellent value. Hot water tank is owned. Schedule your private showing today! (id:38042)
59 Margaret Street, Welland Property Overview
|
MLS® Number
|
40583295 |
|
Property Type
|
Single Family |
|
Amenities Near By
|
Park, Place Of Worship, Public Transit, Schools, Shopping |
|
Community Features
|
School Bus |
|
Parking Space Total
|
2 |
59 Margaret Street, Welland Building Features
|
Bathroom Total
|
2 |
|
Bedrooms Above Ground
|
2 |
|
Bedrooms Below Ground
|
1 |
|
Bedrooms Total
|
3 |
|
Appliances
|
Central Vacuum, Dryer, Washer |
|
Basement Development
|
Partially Finished |
|
Basement Type
|
Full (partially Finished) |
|
Construction Style Attachment
|
Detached |
|
Cooling Type
|
Central Air Conditioning |
|
Exterior Finish
|
Vinyl Siding |
|
Heating Fuel
|
Natural Gas |
|
Heating Type
|
Baseboard Heaters, Forced Air |
|
Stories Total
|
2 |
|
Size Interior
|
1155 |
|
Type
|
House |
|
Utility Water
|
Municipal Water |
59 Margaret Street, Welland Parking
59 Margaret Street, Welland Land Details
|
Acreage
|
No |
|
Land Amenities
|
Park, Place Of Worship, Public Transit, Schools, Shopping |
|
Sewer
|
Municipal Sewage System |
|
Size Depth
|
100 Ft |
|
Size Frontage
|
33 Ft |
|
Size Total Text
|
Under 1/2 Acre |
|
Zoning Description
|
Rl1 |
59 Margaret Street, Welland Rooms
| Floor |
Room Type |
Length |
Width |
Dimensions |
|
Second Level |
Bedroom |
|
|
15'3'' x 12'4'' |
|
Second Level |
Bedroom |
|
|
10'4'' x 10'8'' |
|
Second Level |
3pc Bathroom |
|
|
6'4'' x 8'2'' |
|
Basement |
Other |
|
|
21'1'' x 9'2'' |
|
Basement |
Cold Room |
|
|
9'2'' x 8'7'' |
|
Basement |
Bedroom |
|
|
13'0'' x 9'9'' |
|
Main Level |
Kitchen |
|
|
10'9'' x 9'8'' |
|
Main Level |
3pc Bathroom |
|
|
5'8'' x 3'9'' |
|
Main Level |
Sitting Room |
|
|
8'6'' x 9'9'' |
|
Main Level |
Living Room/dining Room |
|
|
9'9'' x 10'8'' |
|
Main Level |
Living Room |
|
|
18'3'' x 10'3'' |

