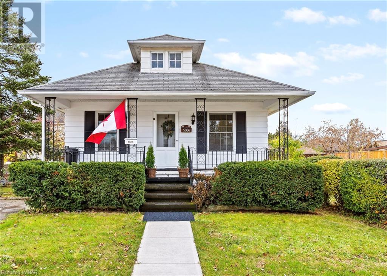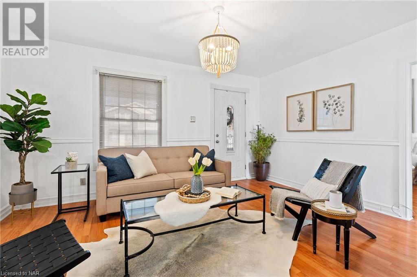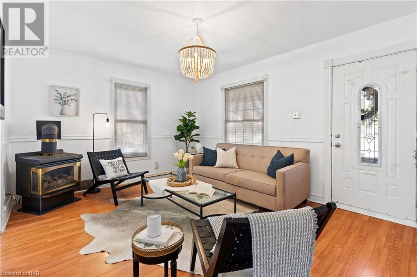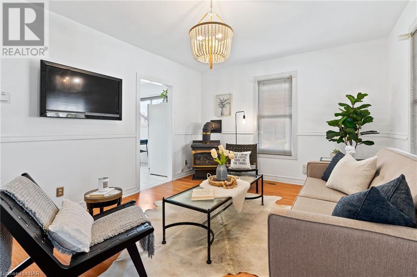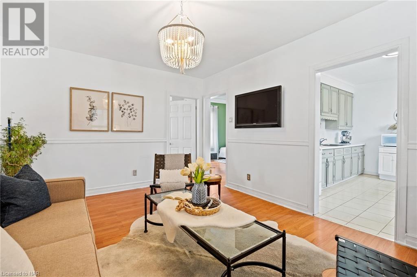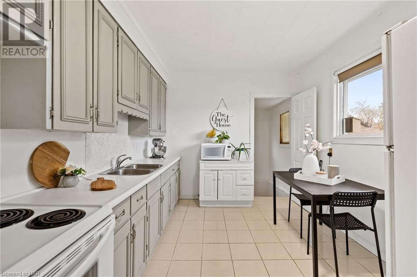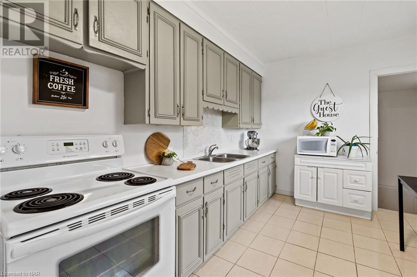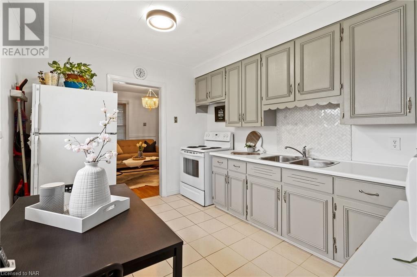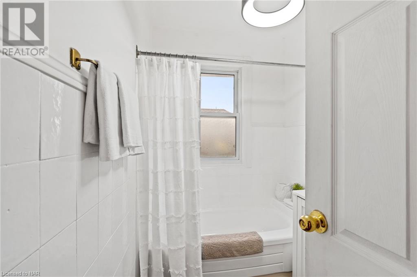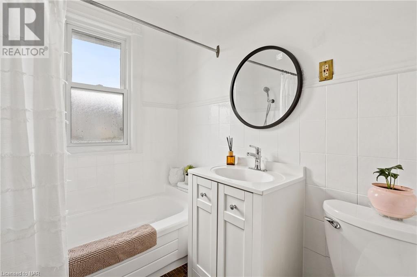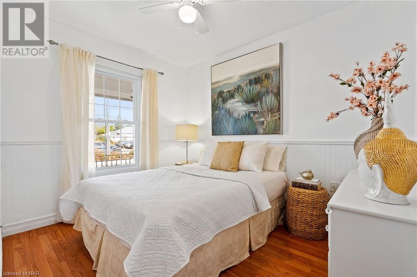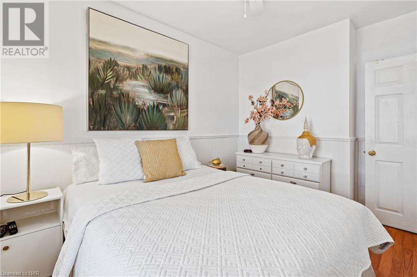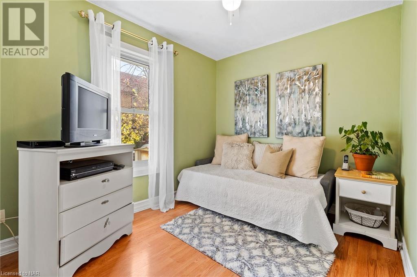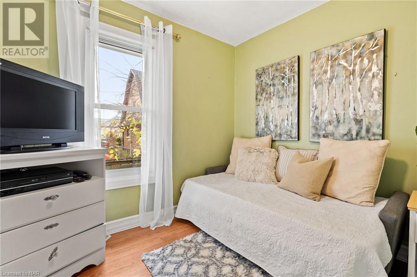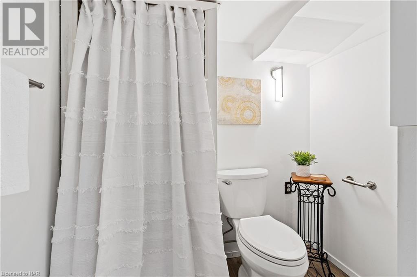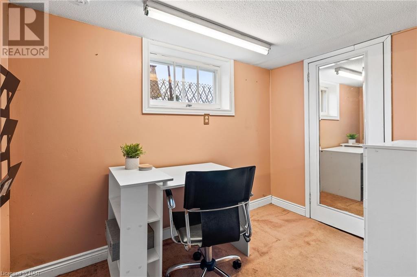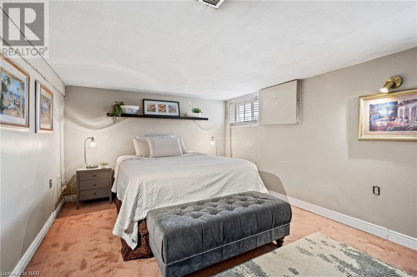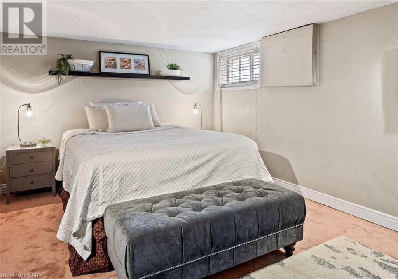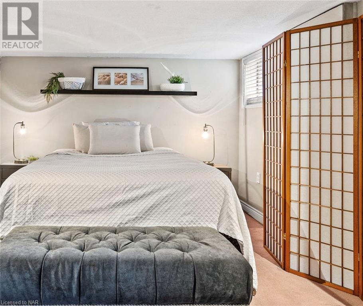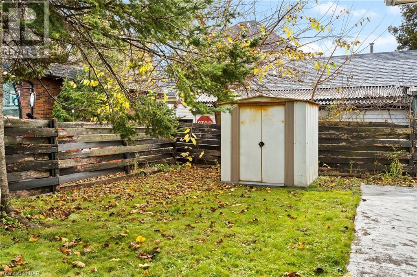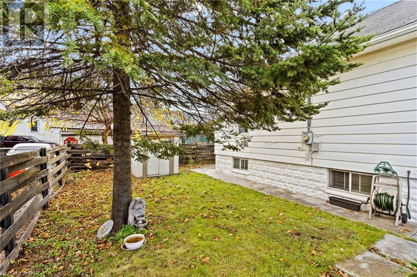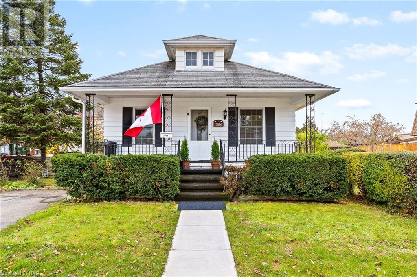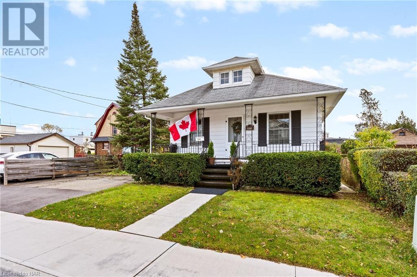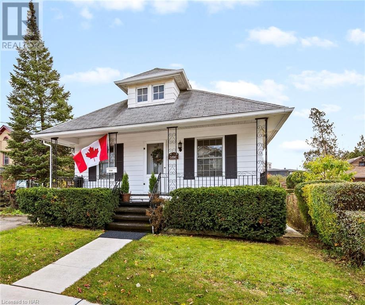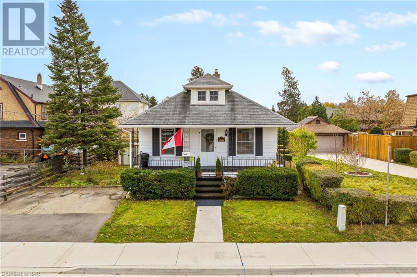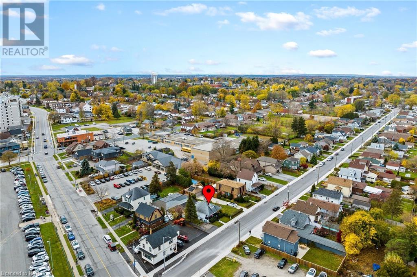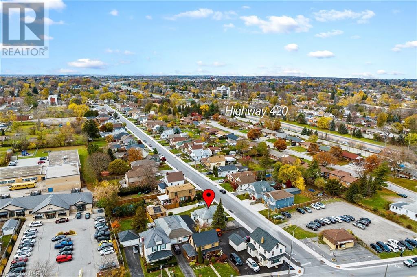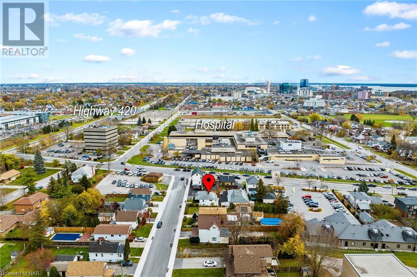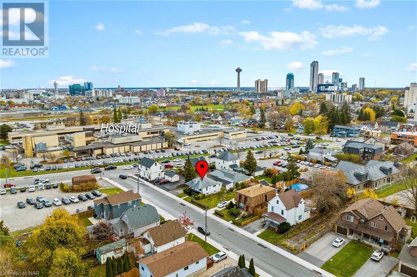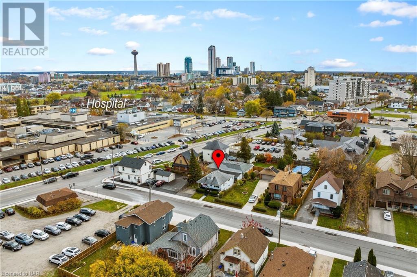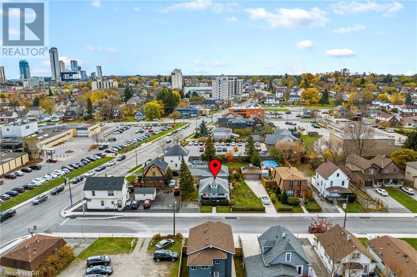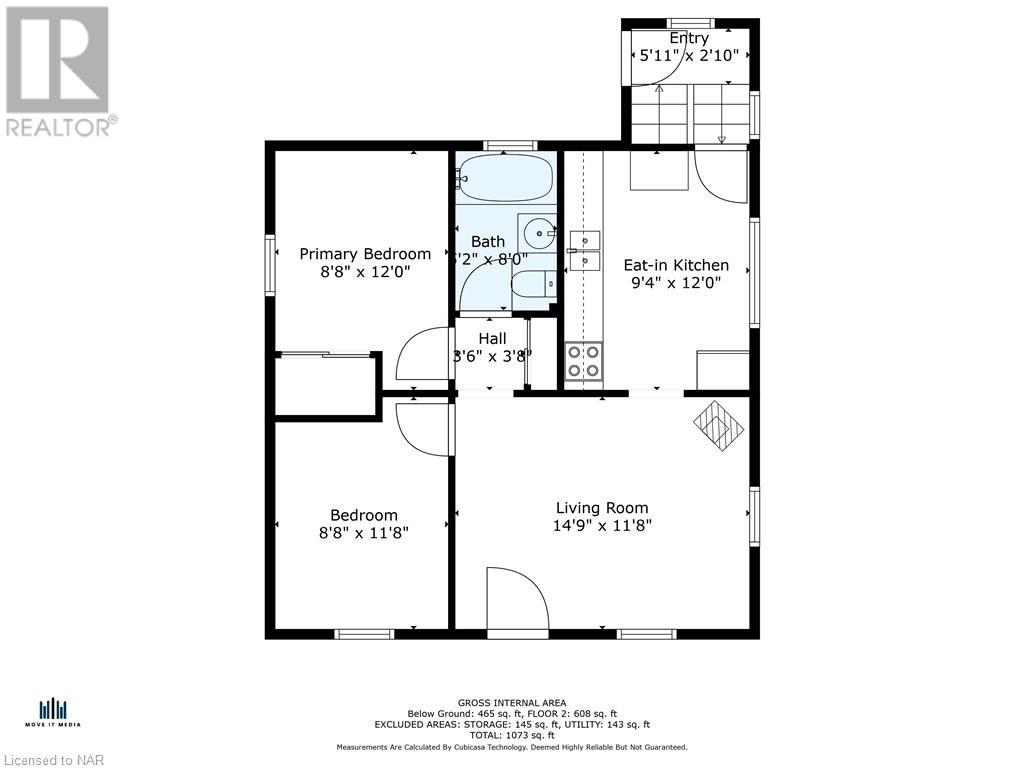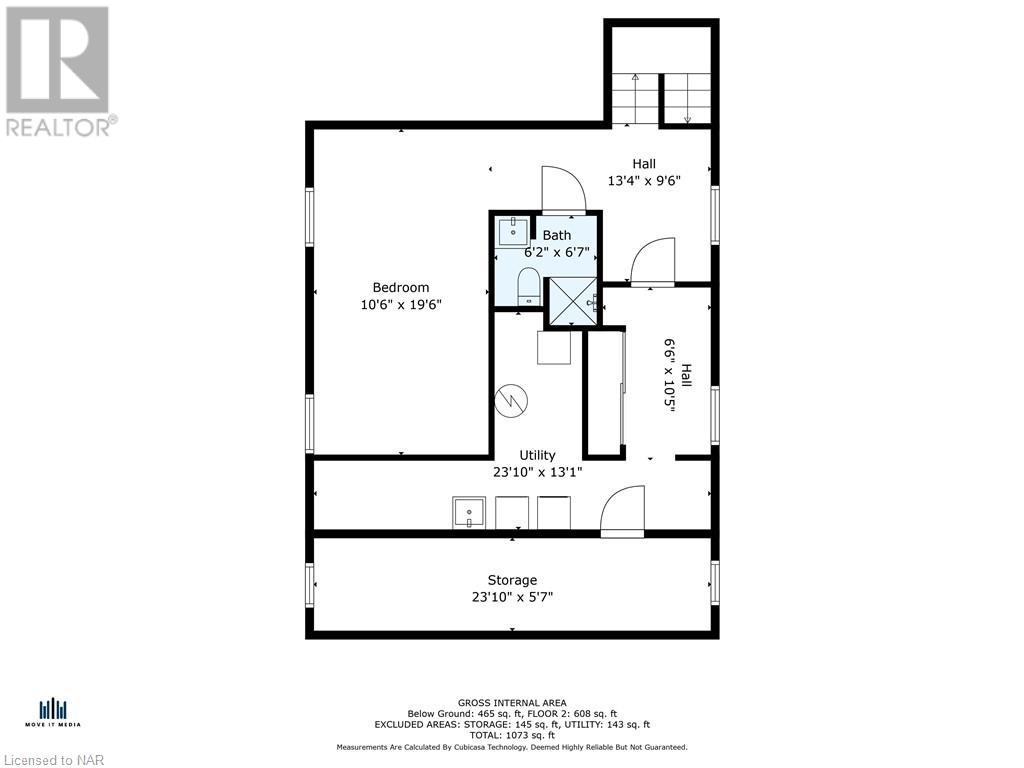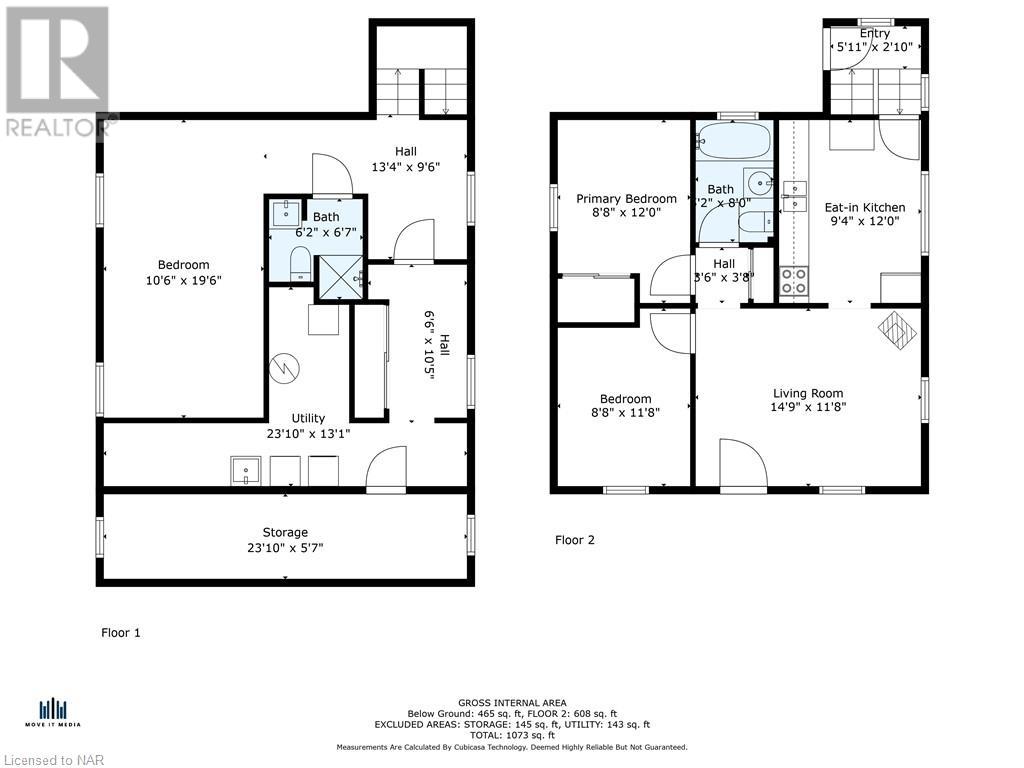3 Bedroom
2 Bathroom
1073 sq. ft
Bungalow
Fireplace
Window Air Conditioner
Forced Air
$425,000
This is an absolute property gem! Attention first time home buyers and INVESTORS... This adorable house is just moments away from breathtaking Niagara Falls, local parks, and vibrant city life. Enjoy the best of both worlds with a tranquil neighbourhood setting and easy access to entertainment. This freshly updated bungalow includes a living room with fireplace, two main floor bedrooms, 4pc bathroom and kitchen. The basement is full height and partially finished with a rec room that can be used as an additional bedroom, 3pc bathroom, laundry and multiple storage areas. Separate entrance and R5A zoning offer lots of possible options on this house. Seller is willing to provide a vendor take back mortgage if needed! Nothing to stop you from enjoying your morning coffee on the inviting covered front porch. Bigger than most condos with over 1000 sq ft of useable space! This home is well appointed and exudes warmth and character. It located just steps away from the hospital and down the street from Tim Hortons. Also offers very convenient highway access just minutes away. Don't miss the opportunity to make this exceptional property yours! (id:38042)
5886 Prospect Street, Niagara Falls Property Overview
|
MLS® Number
|
40573683 |
|
Property Type
|
Single Family |
|
Amenities Near By
|
Hospital, Place Of Worship, Public Transit, Shopping |
|
Equipment Type
|
Water Heater |
|
Parking Space Total
|
2 |
|
Rental Equipment Type
|
Water Heater |
5886 Prospect Street, Niagara Falls Building Features
|
Bathroom Total
|
2 |
|
Bedrooms Above Ground
|
2 |
|
Bedrooms Below Ground
|
1 |
|
Bedrooms Total
|
3 |
|
Appliances
|
Dryer, Refrigerator, Stove, Washer, Window Coverings |
|
Architectural Style
|
Bungalow |
|
Basement Development
|
Partially Finished |
|
Basement Type
|
Full (partially Finished) |
|
Constructed Date
|
1930 |
|
Construction Style Attachment
|
Detached |
|
Cooling Type
|
Window Air Conditioner |
|
Exterior Finish
|
Metal |
|
Fireplace Present
|
Yes |
|
Fireplace Total
|
1 |
|
Fixture
|
Ceiling Fans |
|
Foundation Type
|
Block |
|
Heating Fuel
|
Natural Gas |
|
Heating Type
|
Forced Air |
|
Stories Total
|
1 |
|
Size Interior
|
1073 |
|
Type
|
House |
|
Utility Water
|
Municipal Water |
5886 Prospect Street, Niagara Falls Land Details
|
Access Type
|
Highway Nearby |
|
Acreage
|
No |
|
Land Amenities
|
Hospital, Place Of Worship, Public Transit, Shopping |
|
Sewer
|
Municipal Sewage System |
|
Size Depth
|
50 Ft |
|
Size Frontage
|
55 Ft |
|
Size Total Text
|
Under 1/2 Acre |
|
Zoning Description
|
R5a |
5886 Prospect Street, Niagara Falls Rooms
| Floor |
Room Type |
Length |
Width |
Dimensions |
|
Basement |
Cold Room |
|
|
23'10'' x 5'7'' |
|
Basement |
Storage |
|
|
10'5'' x 6'6'' |
|
Basement |
3pc Bathroom |
|
|
6'7'' x 6'2'' |
|
Basement |
Bedroom |
|
|
19'6'' x 10'6'' |
|
Main Level |
Eat In Kitchen |
|
|
12'0'' x 9'4'' |
|
Main Level |
3pc Bathroom |
|
|
8'0'' x 6'2'' |
|
Main Level |
Bedroom |
|
|
11'8'' x 8'8'' |
|
Main Level |
Bedroom |
|
|
12'0'' x 8'8'' |
|
Main Level |
Living Room |
|
|
14'9'' x 11'8'' |
