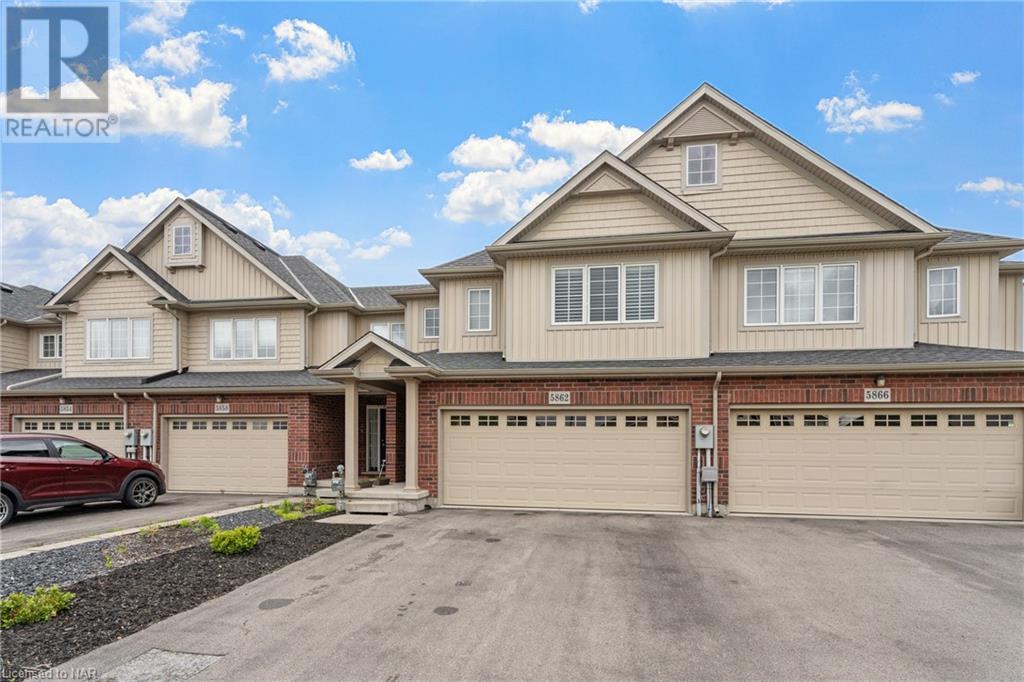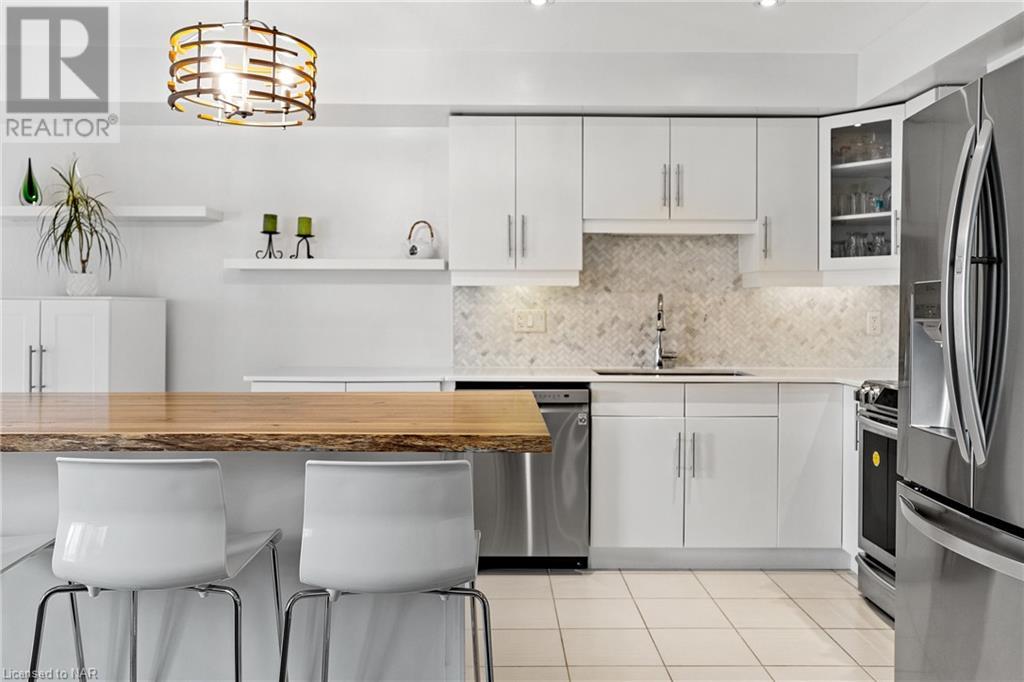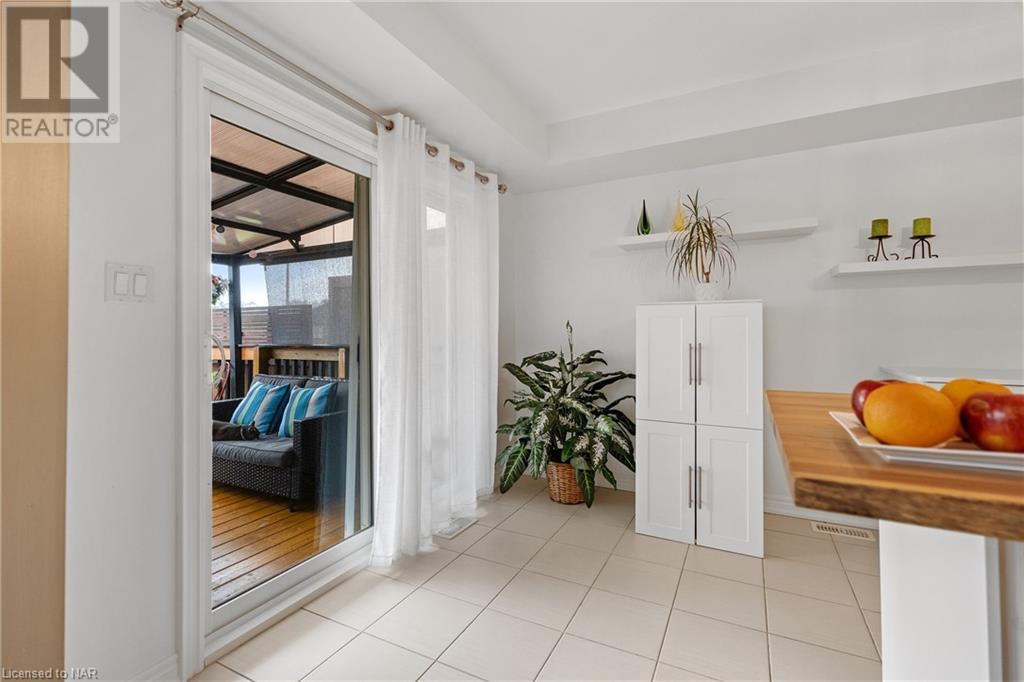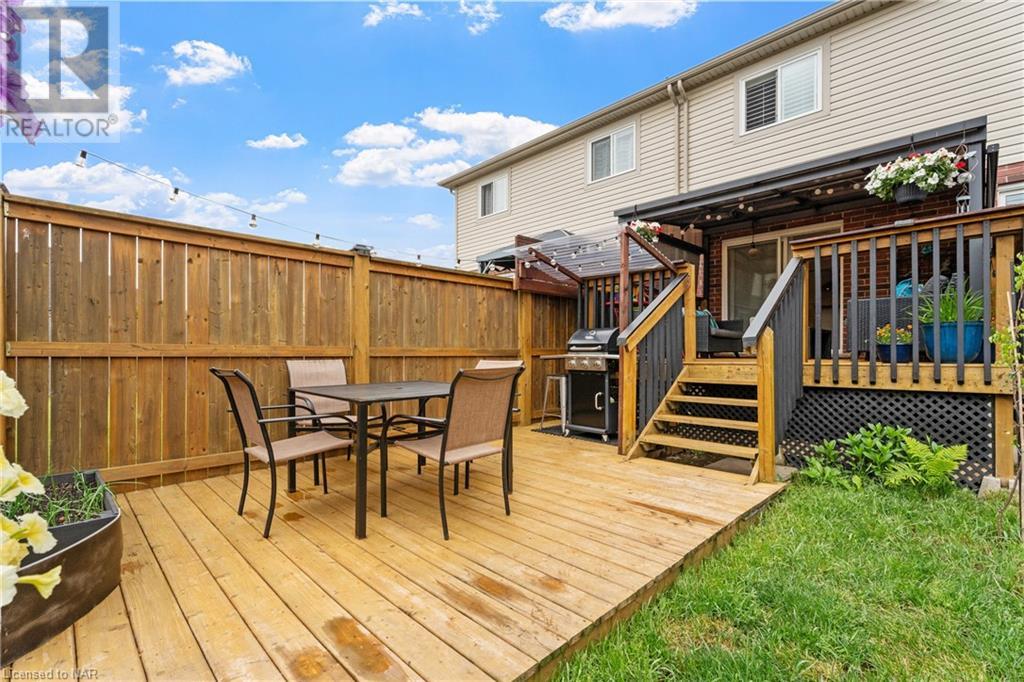3 Bedroom
4 Bathroom
2159 sqft sq. ft
2 Level
Fireplace
Central Air Conditioning
Forced Air
$798,800
Exceptional turn key opportunity to live in Fernwood Estates, one of Niagara's most sought after subdivisions. With an incredible walk score, and within proximity to amenities, highway access, and some of the best schools in the region, this fully finished two story townhome offers 3+0 bedrooms, updated floors, new deck, double car garage, enormous primary bedroom quarters, loft area, second floor laundry facilities, and fenced in backyard with gazebo and two tiered deck. Adorned further with sparkling kitchen with white quartz countertops and new, stainless steel appliances, this versatile floor plan accommodates family, professional, and retirement lifestyles, while offering ample options for entertaining guests or housing in-law capabilities. Situated close to Niagara's main thruways and close to shopping, wineries, and restaurants, location combined with fine finishes makes this an investment primed for the present and future. Make your appointment today! (id:38042)
5862 Osprey Avenue, Niagara Falls Property Overview
|
MLS® Number
|
40587068 |
|
Property Type
|
Single Family |
|
Amenities Near By
|
Golf Nearby, Hospital, Park, Place Of Worship, Playground, Schools, Shopping |
|
Community Features
|
Quiet Area, Community Centre |
|
Equipment Type
|
Water Heater |
|
Features
|
Paved Driveway, Sump Pump, Automatic Garage Door Opener |
|
Parking Space Total
|
4 |
|
Rental Equipment Type
|
Water Heater |
|
Structure
|
Shed, Porch |
5862 Osprey Avenue, Niagara Falls Building Features
|
Bathroom Total
|
4 |
|
Bedrooms Above Ground
|
3 |
|
Bedrooms Total
|
3 |
|
Appliances
|
Central Vacuum - Roughed In |
|
Architectural Style
|
2 Level |
|
Basement Development
|
Finished |
|
Basement Type
|
Full (finished) |
|
Constructed Date
|
2014 |
|
Construction Style Attachment
|
Attached |
|
Cooling Type
|
Central Air Conditioning |
|
Exterior Finish
|
Brick, Vinyl Siding |
|
Fireplace Fuel
|
Electric |
|
Fireplace Present
|
Yes |
|
Fireplace Total
|
1 |
|
Fireplace Type
|
Other - See Remarks |
|
Foundation Type
|
Poured Concrete |
|
Half Bath Total
|
2 |
|
Heating Fuel
|
Natural Gas |
|
Heating Type
|
Forced Air |
|
Stories Total
|
2 |
|
Size Interior
|
2159 Sqft |
|
Type
|
Row / Townhouse |
|
Utility Water
|
Municipal Water |
5862 Osprey Avenue, Niagara Falls Parking
5862 Osprey Avenue, Niagara Falls Land Details
|
Access Type
|
Road Access, Highway Access, Highway Nearby |
|
Acreage
|
No |
|
Fence Type
|
Fence |
|
Land Amenities
|
Golf Nearby, Hospital, Park, Place Of Worship, Playground, Schools, Shopping |
|
Sewer
|
Municipal Sewage System |
|
Size Depth
|
112 Ft |
|
Size Frontage
|
23 Ft |
|
Size Irregular
|
0.059 |
|
Size Total
|
0.059 Ac|under 1/2 Acre |
|
Size Total Text
|
0.059 Ac|under 1/2 Acre |
|
Zoning Description
|
R3 |
5862 Osprey Avenue, Niagara Falls Rooms
| Floor |
Room Type |
Length |
Width |
Dimensions |
|
Second Level |
4pc Bathroom |
|
|
Measurements not available |
|
Second Level |
Bedroom |
|
|
12'1'' x 11'0'' |
|
Second Level |
Bedroom |
|
|
11'0'' x 9'7'' |
|
Second Level |
Laundry Room |
|
|
4'10'' x 5'11'' |
|
Second Level |
Full Bathroom |
|
|
Measurements not available |
|
Second Level |
Other |
|
|
4'6'' x 5'2'' |
|
Second Level |
Primary Bedroom |
|
|
18'6'' x 12'10'' |
|
Second Level |
Loft |
|
|
10'7'' x 8'10'' |
|
Basement |
Recreation Room |
|
|
20'10'' x 16'1'' |
|
Basement |
2pc Bathroom |
|
|
Measurements not available |
|
Main Level |
Living Room |
|
|
12'1'' x 16'6'' |
|
Main Level |
Eat In Kitchen |
|
|
18'5'' x 9'5'' |
|
Main Level |
2pc Bathroom |
|
|
Measurements not available |



















































