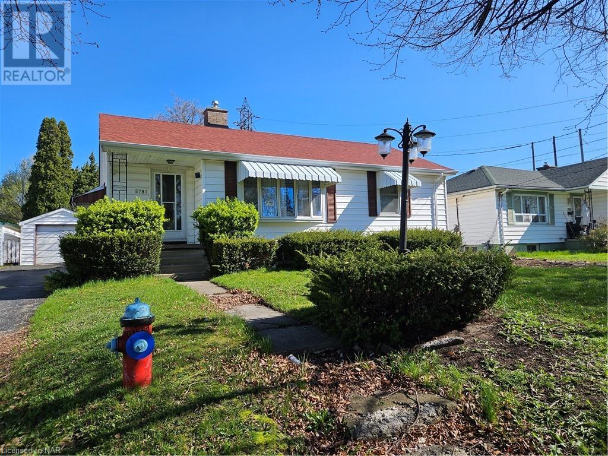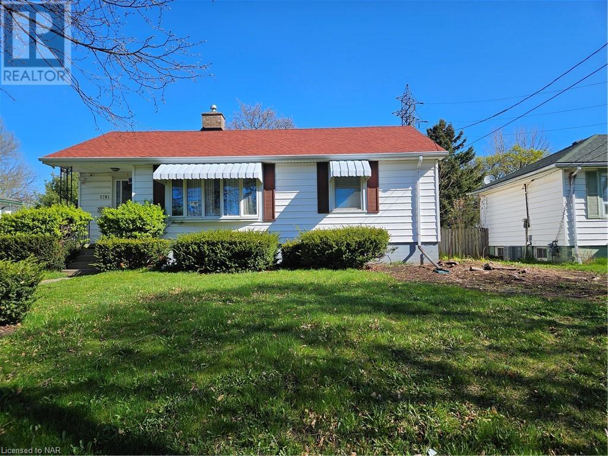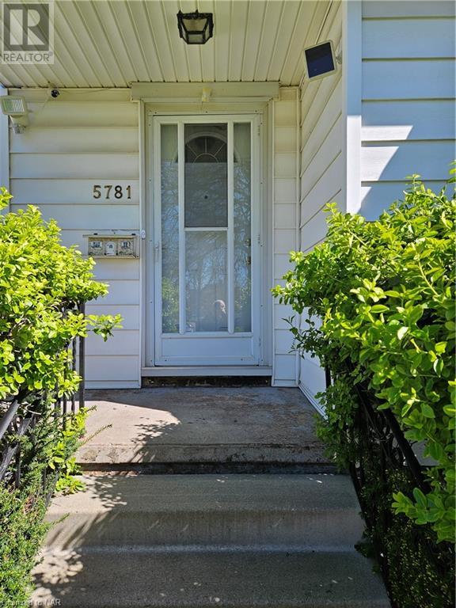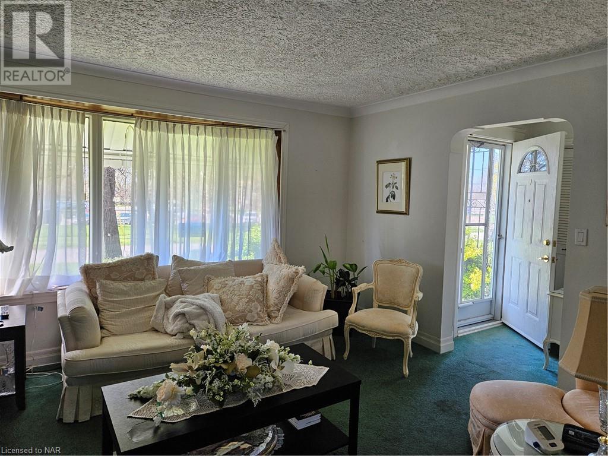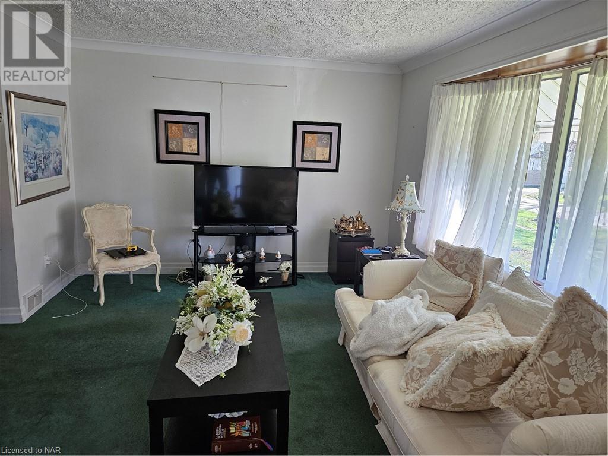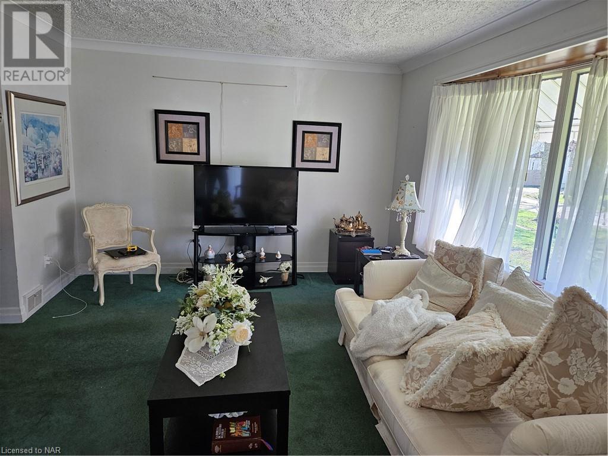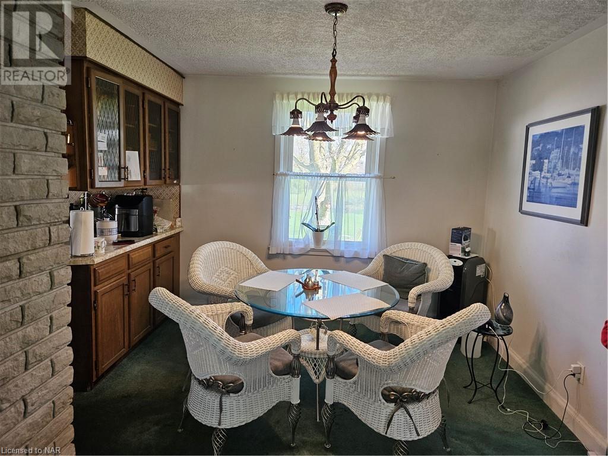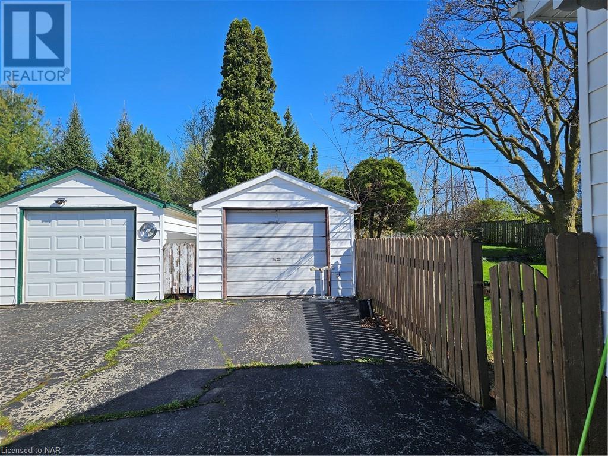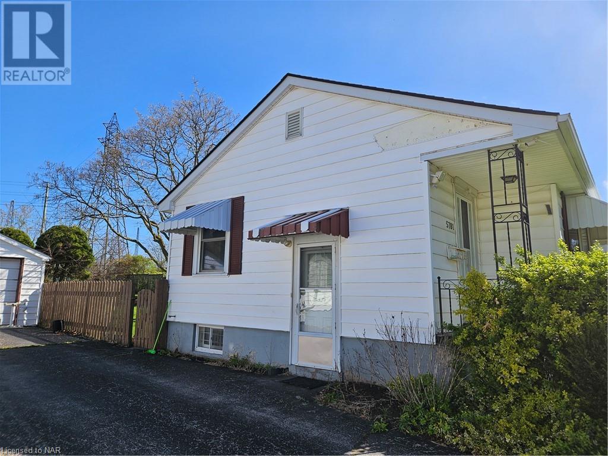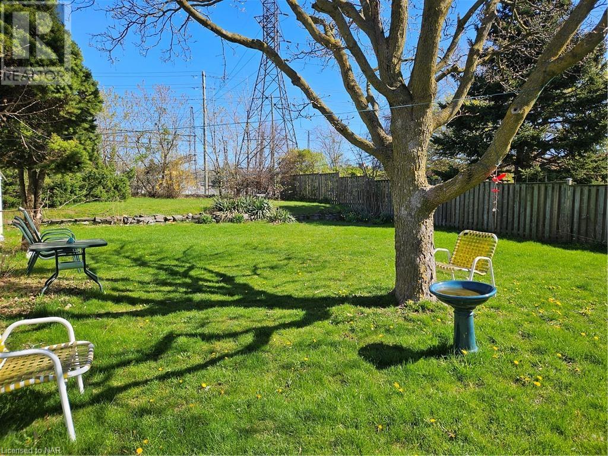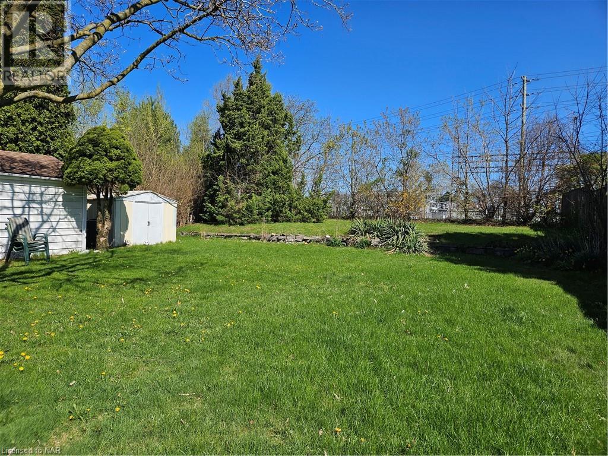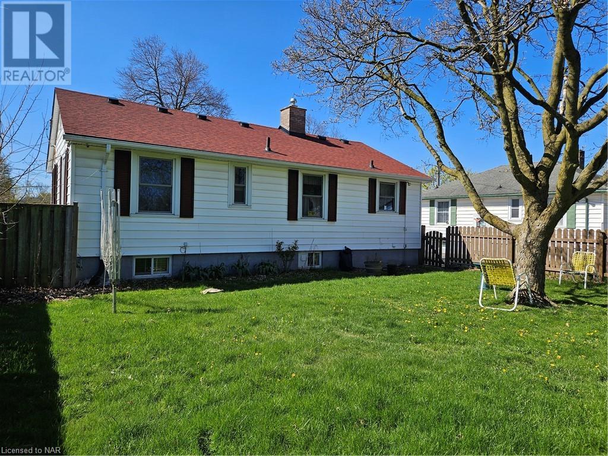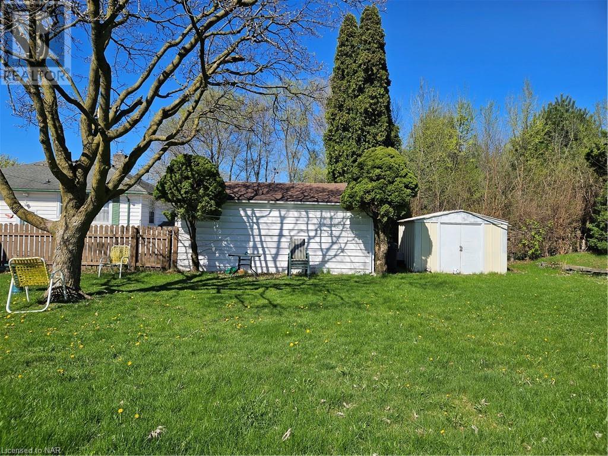3 Bedroom
2 Bathroom
1372 sq. ft
Bungalow
None
Forced Air
$525,000
GREAT LITTLE START HOME 2+1 BED BUNGALOW WITH 2 FULL BATHS WITH FULL HEIGHT BASEMENT (GOOD FOR IN-LAW POTENTIAL WITH SEPARATE SIDE ENTRANCE), SINGLE DETACHED GARAGE SITUATED ON A LARGE 60 FT X 149.78 FENCED LOT, WALKING DISTANCE TO THE FALLS ON QUIET STREET IS A GREAT OPPORTUNITY Welcome to 5781 Dixon St in Niagara Falls, As you approach you notice the appeal from the street with long drive (good for 3-4 cars easily and the quiet street. As you enter into the foyer you are greeted with a bright spacious living room great for entertaining and then leads to your formal dining room & kitchen area with plenty of cabinet & counter space. Heading down the hall you have 2 good sized bedrooms good with wall space for bedroom furniture, & a separate 4pc main bath. Off the kitchen you pass the separate side entrance leading to full height downstairs, which makes this a great in-law potential as you have 1 bedroom already with potential for another (currently storage), 3pc bath, recroom, workshop & laundry area. Outside you have a private fenced deep back yard great for kids & pets. Needs a little sprucing up. Walking distance to the Falls, Casino, restaurants, the USA Border & shopping. (id:38042)
5781 Dixon Street, Niagara Falls Property Overview
|
MLS® Number
|
40576435 |
|
Property Type
|
Single Family |
|
Amenities Near By
|
Public Transit, Schools, Shopping |
|
Community Features
|
Quiet Area |
|
Equipment Type
|
Water Heater |
|
Features
|
Paved Driveway |
|
Parking Space Total
|
5 |
|
Rental Equipment Type
|
Water Heater |
|
Structure
|
Shed |
5781 Dixon Street, Niagara Falls Building Features
|
Bathroom Total
|
2 |
|
Bedrooms Above Ground
|
2 |
|
Bedrooms Below Ground
|
1 |
|
Bedrooms Total
|
3 |
|
Appliances
|
Dryer, Refrigerator, Stove, Washer |
|
Architectural Style
|
Bungalow |
|
Basement Development
|
Finished |
|
Basement Type
|
Full (finished) |
|
Construction Style Attachment
|
Detached |
|
Cooling Type
|
None |
|
Exterior Finish
|
Vinyl Siding |
|
Foundation Type
|
Poured Concrete |
|
Heating Fuel
|
Natural Gas |
|
Heating Type
|
Forced Air |
|
Stories Total
|
1 |
|
Size Interior
|
1372 |
|
Type
|
House |
|
Utility Water
|
Municipal Water |
5781 Dixon Street, Niagara Falls Parking
5781 Dixon Street, Niagara Falls Land Details
|
Acreage
|
No |
|
Fence Type
|
Fence |
|
Land Amenities
|
Public Transit, Schools, Shopping |
|
Sewer
|
Municipal Sewage System |
|
Size Depth
|
150 Ft |
|
Size Frontage
|
60 Ft |
|
Size Total Text
|
Under 1/2 Acre |
|
Zoning Description
|
R1e |
5781 Dixon Street, Niagara Falls Rooms
| Floor |
Room Type |
Length |
Width |
Dimensions |
|
Basement |
Storage |
|
|
7'6'' x 4'0'' |
|
Basement |
Recreation Room |
|
|
15'0'' x 11'2'' |
|
Basement |
Laundry Room |
|
|
14'0'' x 10'0'' |
|
Basement |
Workshop |
|
|
11'0'' x 7'6'' |
|
Basement |
Office |
|
|
15'8'' x 9'0'' |
|
Basement |
3pc Bathroom |
|
|
7'9'' x 4'0'' |
|
Basement |
Bedroom |
|
|
11'0'' x 11'4'' |
|
Main Level |
4pc Bathroom |
|
|
8'0'' x 5'6'' |
|
Main Level |
Bedroom |
|
|
11'6'' x 10'0'' |
|
Main Level |
Bedroom |
|
|
11'6'' x 10'0'' |
|
Main Level |
Kitchen |
|
|
11'0'' x 10'4'' |
|
Main Level |
Dining Room |
|
|
10'5'' x 10'0'' |
|
Main Level |
Living Room |
|
|
15'0'' x 11'8'' |
|
Main Level |
Foyer |
|
|
5'5'' x 4'0'' |
