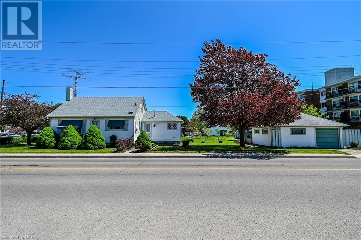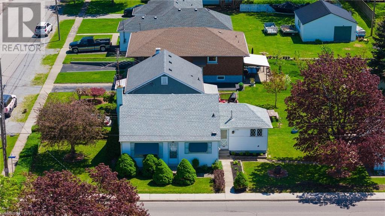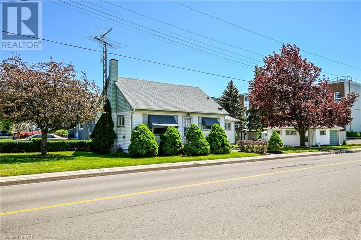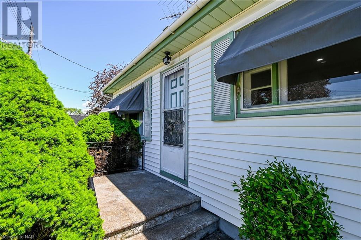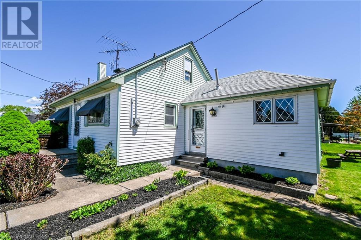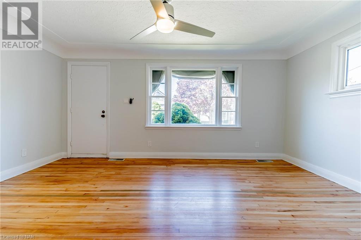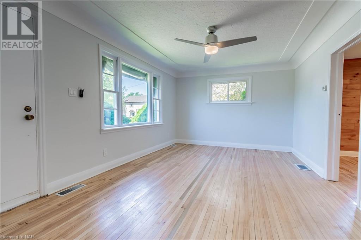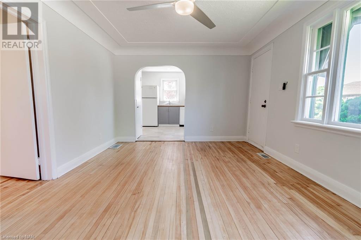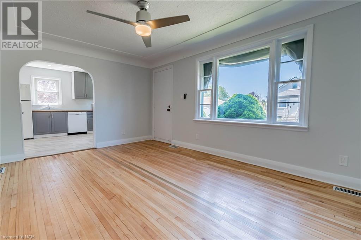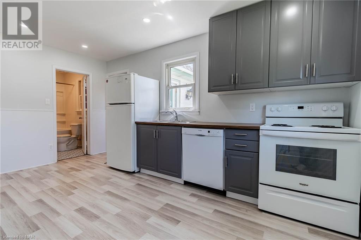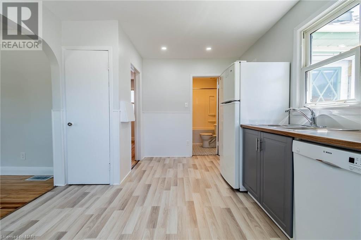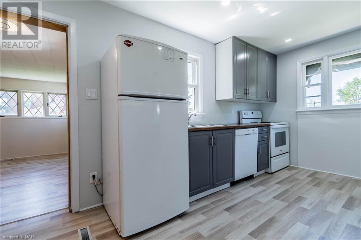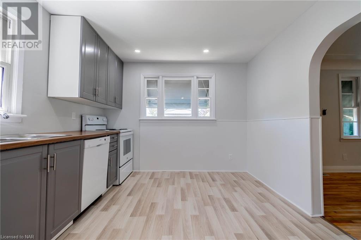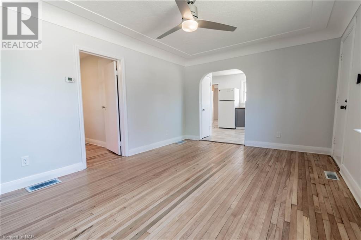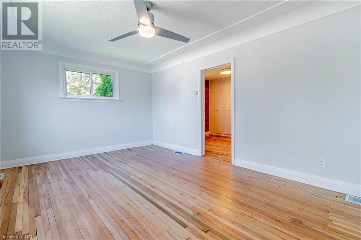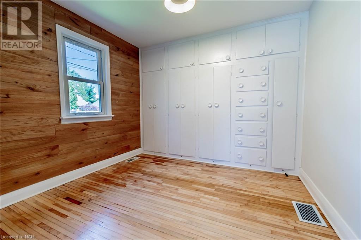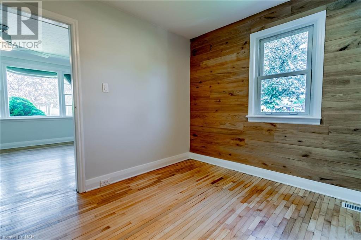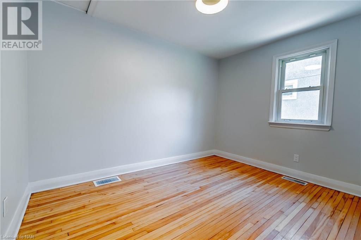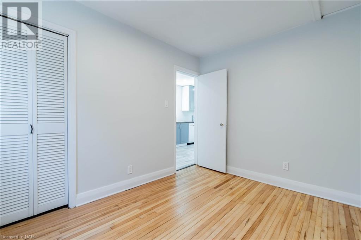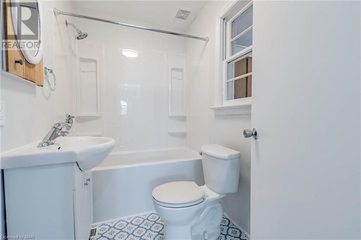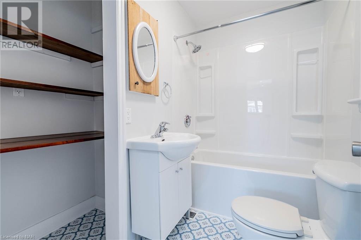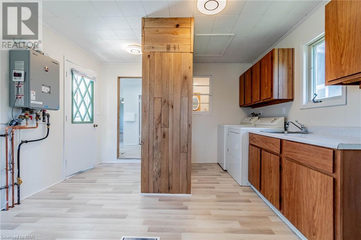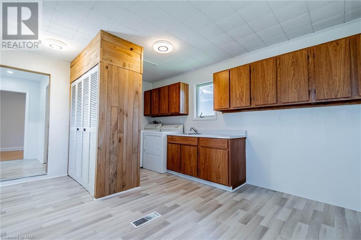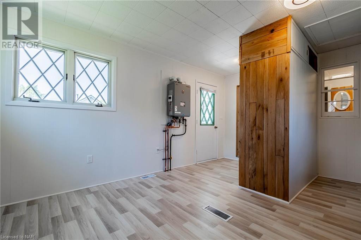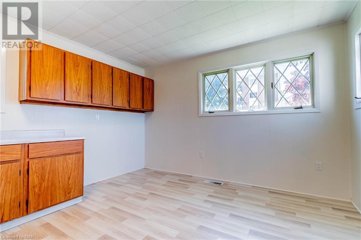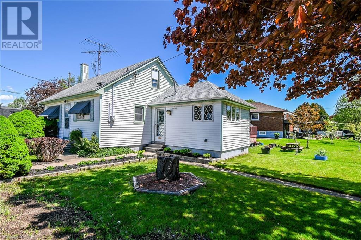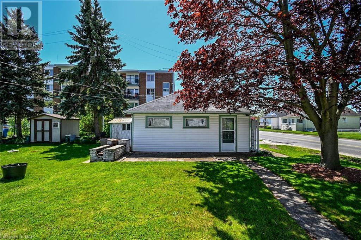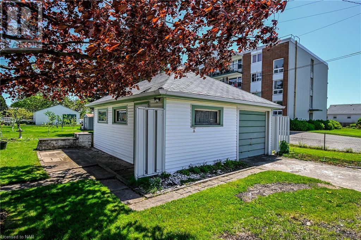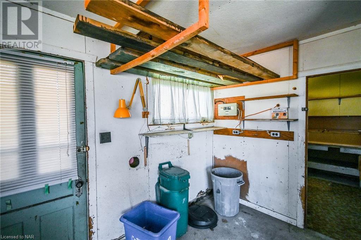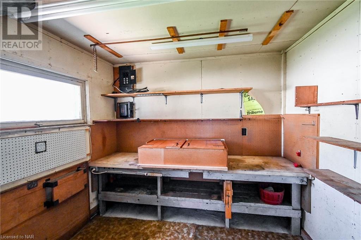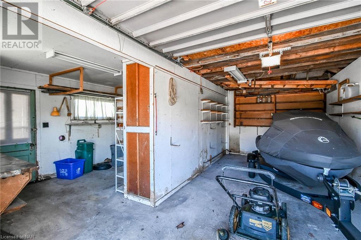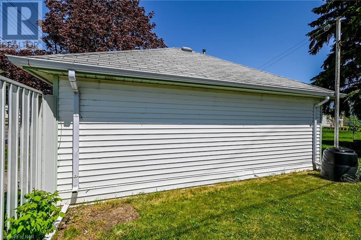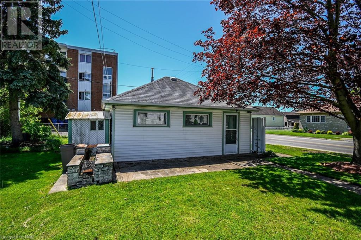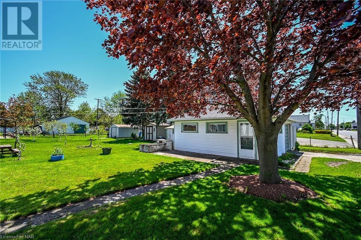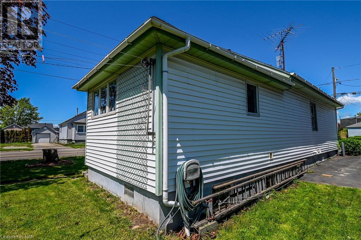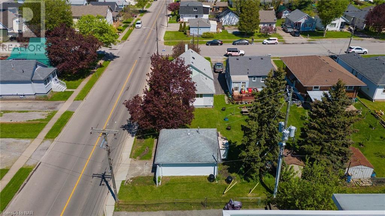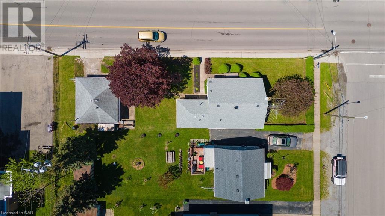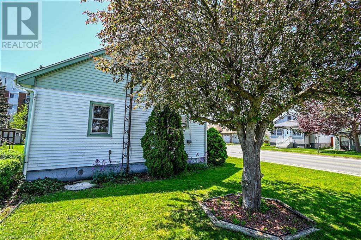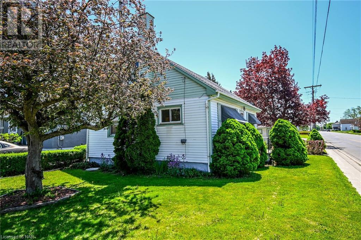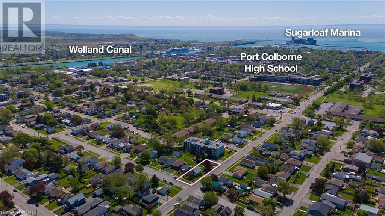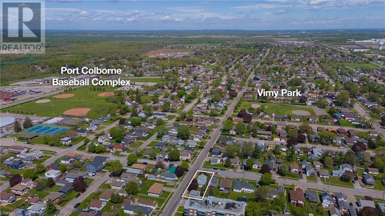2 Bedroom
1 Bathroom
895 sqft sq. ft
Bungalow
None
Forced Air
$425,000
Welcome to the cutest 2 bedroom on the market! 575 Steele Street is looking for a new family. This home features all main floor living with 2 bedrooms, an updated 4 piece bathroom & oversized laundry/mudroom. You'll love the hardwood flooring throughout, large bright windows & built-ins in the bedroom. There is a detached, 460+sqft single car garage and workshop. Parking for one vehicle and an area to tinker on projects too! All of this is just a short stroll to a park, Tim Hortons, schools & grocery stores. If you're a first time home buyer looking to leave your parents and get your own pad, or perhaps a downsizer looking for a more manageable home & lot, you'll want to visit this one. (id:38042)
575 Steele Street, Port Colborne Property Overview
|
MLS® Number
|
40586619 |
|
Property Type
|
Single Family |
|
Amenities Near By
|
Park, Playground, Schools, Shopping |
|
Equipment Type
|
None |
|
Parking Space Total
|
2 |
|
Rental Equipment Type
|
None |
575 Steele Street, Port Colborne Building Features
|
Bathroom Total
|
1 |
|
Bedrooms Above Ground
|
2 |
|
Bedrooms Total
|
2 |
|
Architectural Style
|
Bungalow |
|
Basement Development
|
Unfinished |
|
Basement Type
|
Crawl Space (unfinished) |
|
Constructed Date
|
1953 |
|
Construction Style Attachment
|
Detached |
|
Cooling Type
|
None |
|
Exterior Finish
|
Vinyl Siding |
|
Fixture
|
Ceiling Fans |
|
Foundation Type
|
Block |
|
Heating Fuel
|
Natural Gas |
|
Heating Type
|
Forced Air |
|
Stories Total
|
1 |
|
Size Interior
|
895 Sqft |
|
Type
|
House |
|
Utility Water
|
Municipal Water |
575 Steele Street, Port Colborne Parking
575 Steele Street, Port Colborne Land Details
|
Acreage
|
No |
|
Land Amenities
|
Park, Playground, Schools, Shopping |
|
Sewer
|
Municipal Sewage System |
|
Size Depth
|
132 Ft |
|
Size Frontage
|
40 Ft |
|
Size Total Text
|
Under 1/2 Acre |
|
Zoning Description
|
R2 |
575 Steele Street, Port Colborne Rooms
| Floor |
Room Type |
Length |
Width |
Dimensions |
|
Main Level |
Laundry Room |
|
|
12'0'' x 15'6'' |
|
Main Level |
4pc Bathroom |
|
|
Measurements not available |
|
Main Level |
Bedroom |
|
|
9'11'' x 9'5'' |
|
Main Level |
Bedroom |
|
|
11'4'' x 8'10'' |
|
Main Level |
Kitchen |
|
|
15'0'' x 10'0'' |
|
Main Level |
Living Room |
|
|
11'4'' x 16'5'' |
