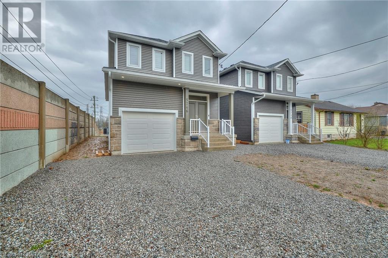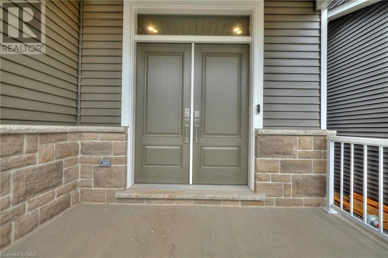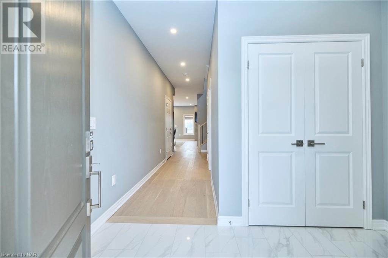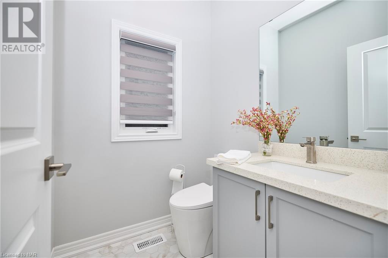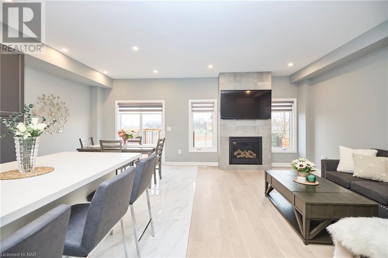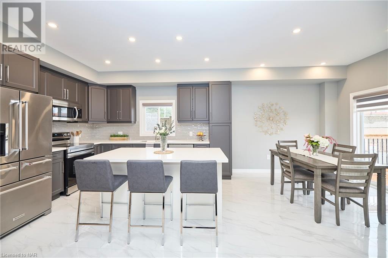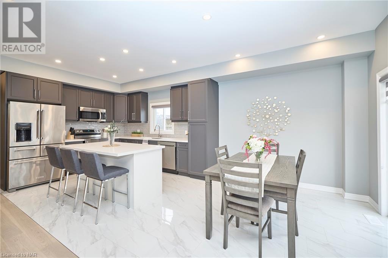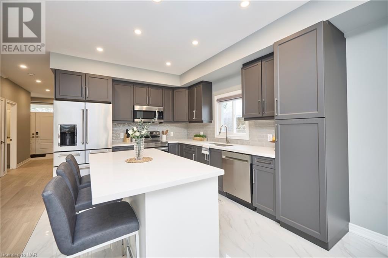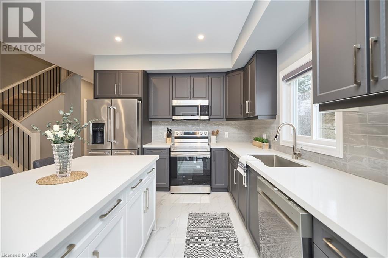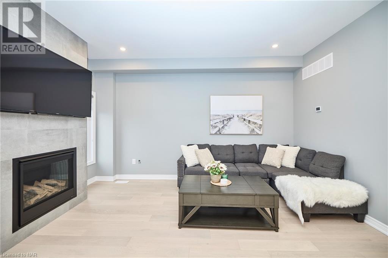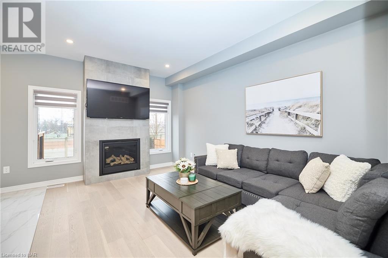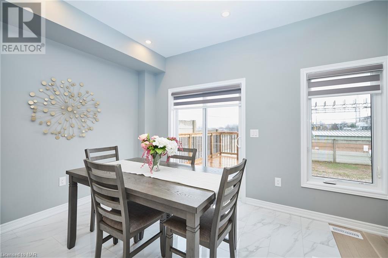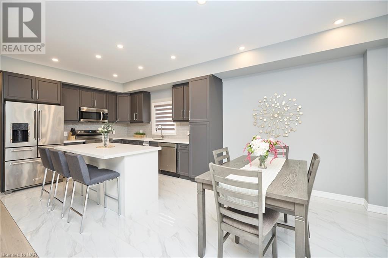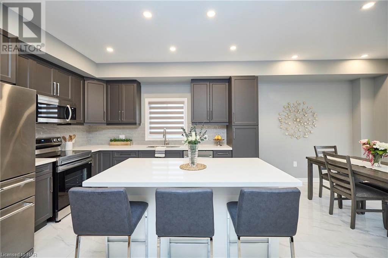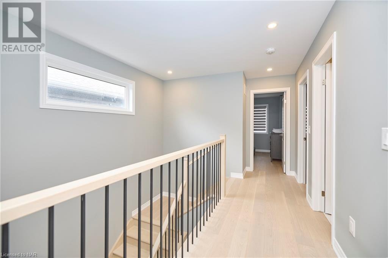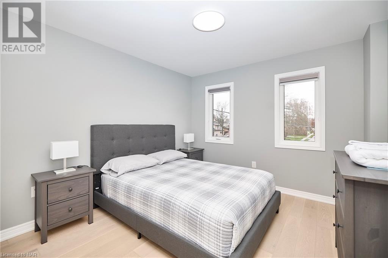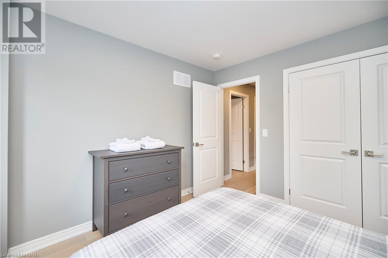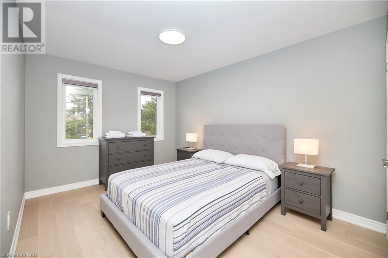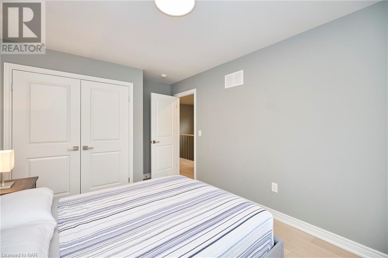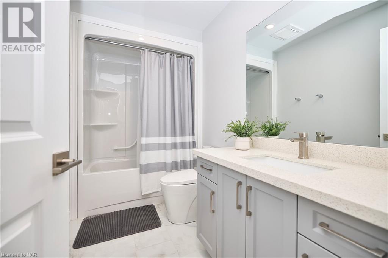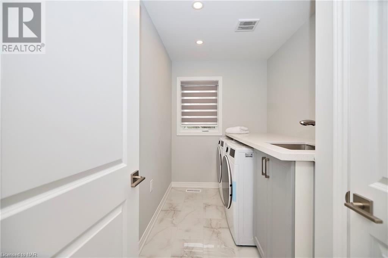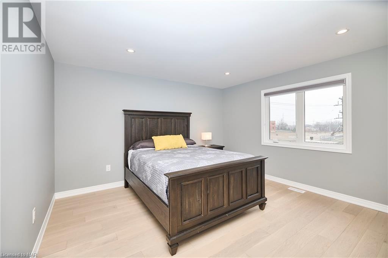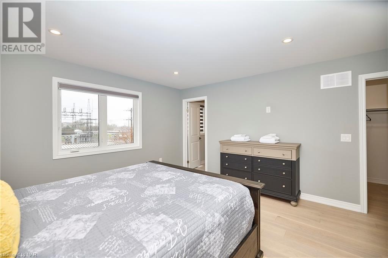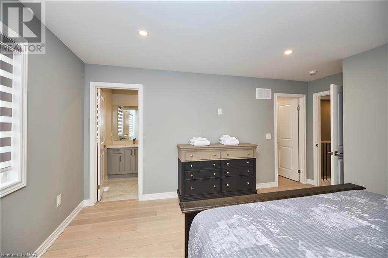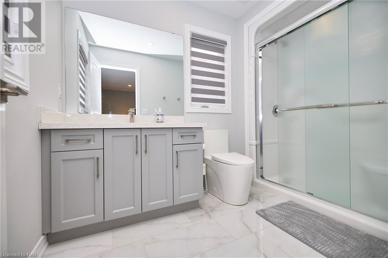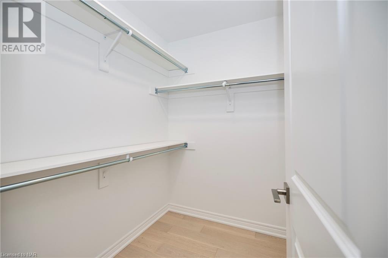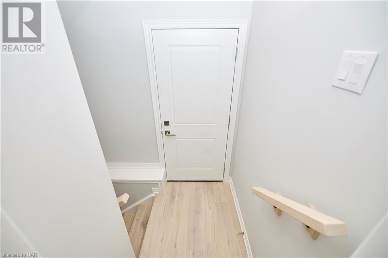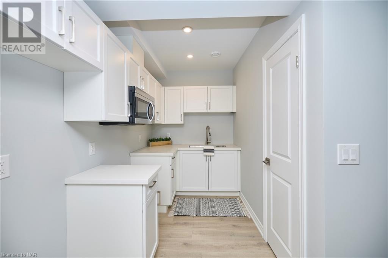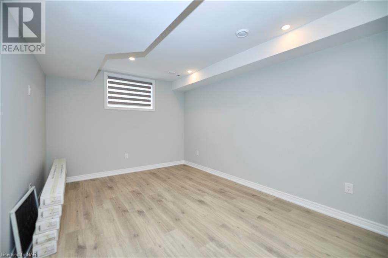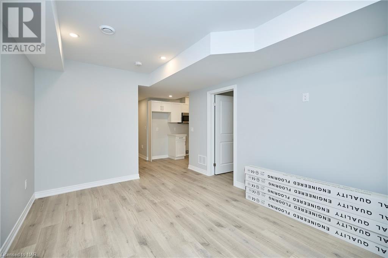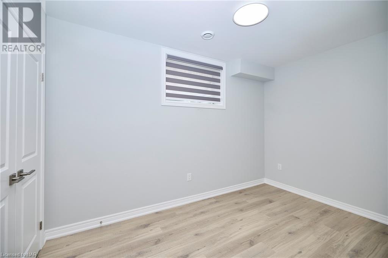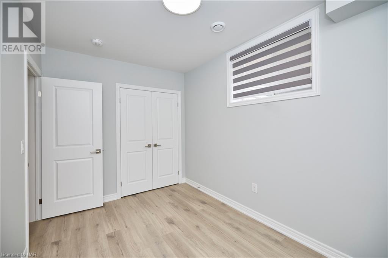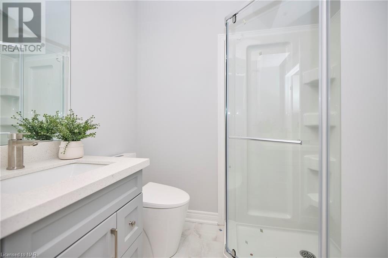4 Bedroom
4 Bathroom
1683 sqft sq. ft
2 Level
Central Air Conditioning
Forced Air
$819,000
Hear the roar of the falls from your front porch! Welcome to 5746 Murray Street, a gorgeous custom built home close to all of the major attractions while being tucked away at the end of a quiet street with no through traffic. With an extra 1 bedroom basement in-law with a second kitchen and a separate entrance, this home has endless possibilities! As soon as you walk in you will be impressed by the tasteful finishes including wide plank engineered hardwood, a gorgeous kitchen with quartz countertops and a large island. The living room is open to the kitchen and boasts a cozy gas fireplace, as well as sliding doors leading out to a wooden deck. Upstairs is a well-appointed primary suite with a spacious walk-in closet and ensuite bathroom. Two more well sized bedrooms grace this floor, as well as a family bathroom. There is also a large laundry room with a folding counter on this floor, which is very convenient. The basement features an entirely separate unit with its own entrance at the side of the house. This unit has a kitchen, living room, one bedroom and a 3-piece bathroom, as well as an area for laundry hookups. This home is a great opportunity for the savvy investor, a large family or someone who can appreciate the close proximity to beautiful Niagara Falls! (id:38042)
5746 Murray Street, Niagara Falls Property Overview
|
MLS® Number
|
40568669 |
|
Property Type
|
Single Family |
|
Amenities Near By
|
Schools |
|
Community Features
|
School Bus |
|
Parking Space Total
|
2 |
5746 Murray Street, Niagara Falls Building Features
|
Bathroom Total
|
4 |
|
Bedrooms Above Ground
|
3 |
|
Bedrooms Below Ground
|
1 |
|
Bedrooms Total
|
4 |
|
Architectural Style
|
2 Level |
|
Basement Development
|
Finished |
|
Basement Type
|
Full (finished) |
|
Constructed Date
|
2023 |
|
Construction Style Attachment
|
Detached |
|
Cooling Type
|
Central Air Conditioning |
|
Exterior Finish
|
Stone, Vinyl Siding |
|
Foundation Type
|
Poured Concrete |
|
Half Bath Total
|
1 |
|
Heating Type
|
Forced Air |
|
Stories Total
|
2 |
|
Size Interior
|
1683 Sqft |
|
Type
|
House |
|
Utility Water
|
Municipal Water |
5746 Murray Street, Niagara Falls Parking
5746 Murray Street, Niagara Falls Land Details
|
Acreage
|
No |
|
Land Amenities
|
Schools |
|
Sewer
|
Municipal Sewage System |
|
Size Depth
|
149 Ft |
|
Size Frontage
|
30 Ft |
|
Size Total Text
|
Under 1/2 Acre |
|
Zoning Description
|
R1 |
5746 Murray Street, Niagara Falls Rooms
| Floor |
Room Type |
Length |
Width |
Dimensions |
|
Second Level |
Laundry Room |
|
|
Measurements not available |
|
Second Level |
4pc Bathroom |
|
|
Measurements not available |
|
Second Level |
Bedroom |
|
|
9'2'' x 10'0'' |
|
Second Level |
Bedroom |
|
|
14'11'' x 10'0'' |
|
Second Level |
Full Bathroom |
|
|
Measurements not available |
|
Second Level |
Primary Bedroom |
|
|
14'2'' x 13'5'' |
|
Basement |
Family Room |
|
|
14'11'' x 10'10'' |
|
Basement |
3pc Bathroom |
|
|
Measurements not available |
|
Basement |
Kitchen |
|
|
5'11'' x 10'6'' |
|
Basement |
Bedroom |
|
|
8'2'' x 12'5'' |
|
Main Level |
2pc Bathroom |
|
|
Measurements not available |
|
Main Level |
Living Room |
|
|
15'6'' x 11'8'' |
|
Main Level |
Kitchen/dining Room |
|
|
21'10'' x 9'2'' |
