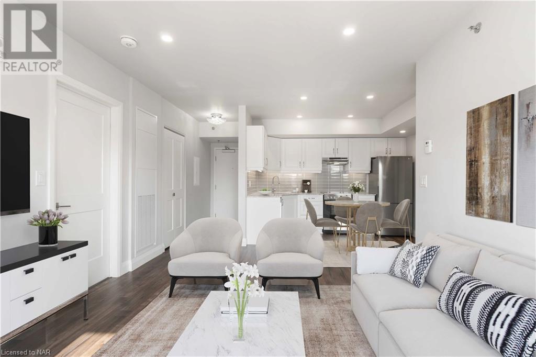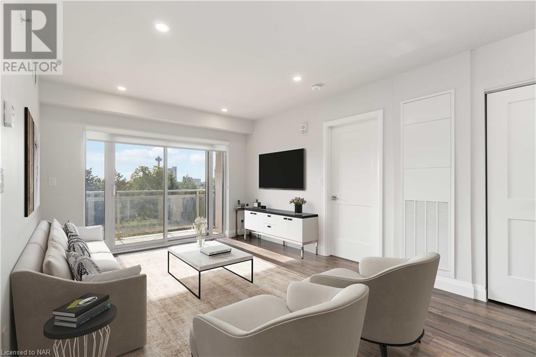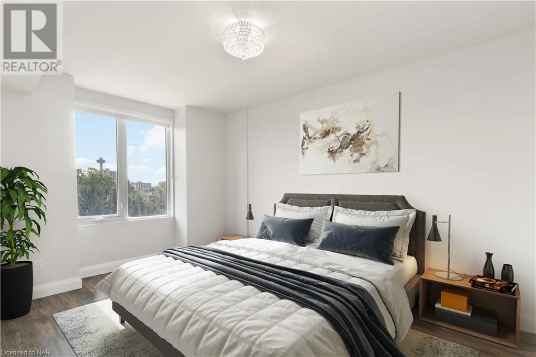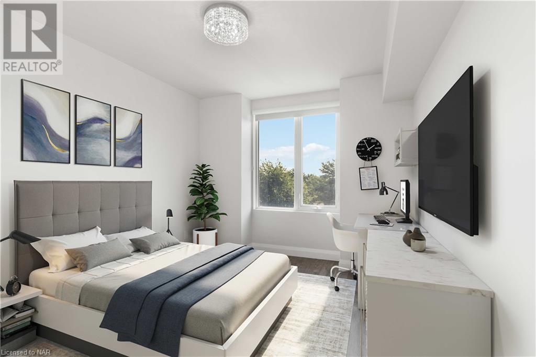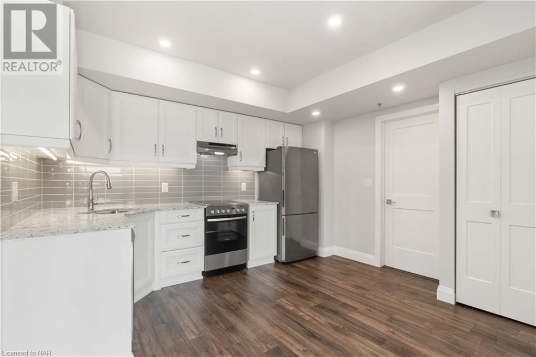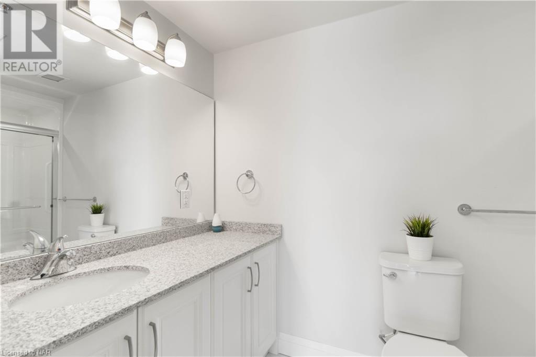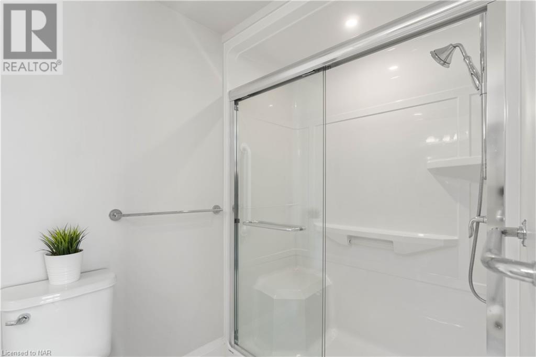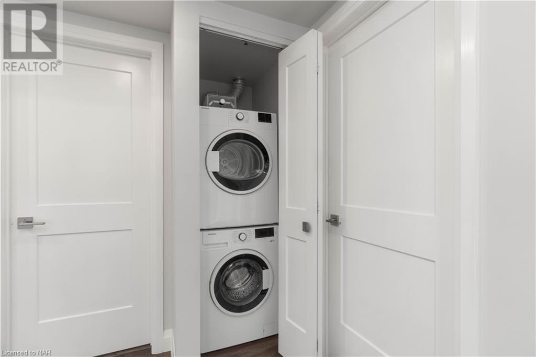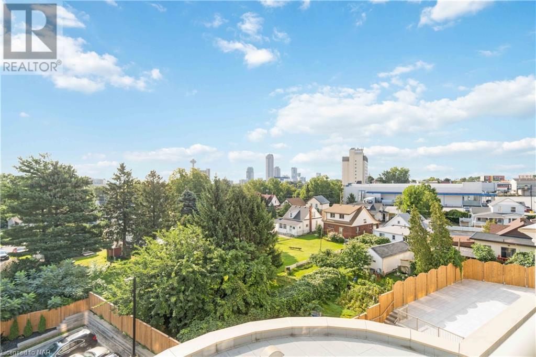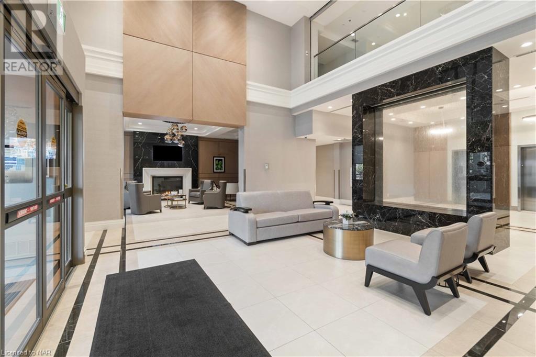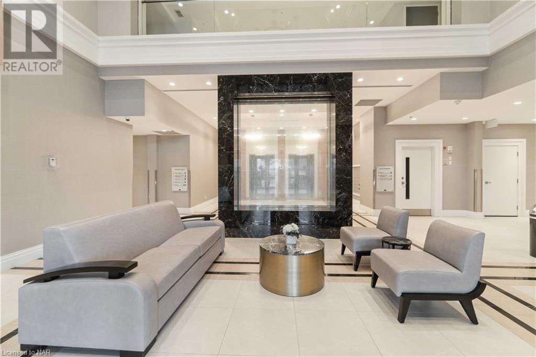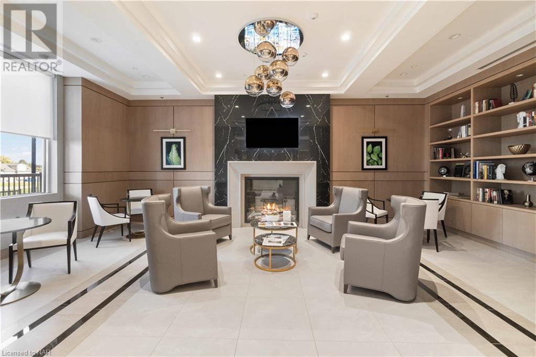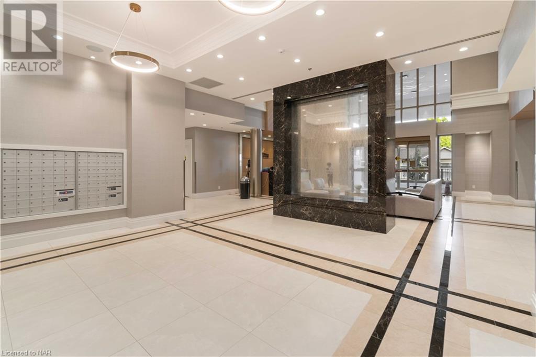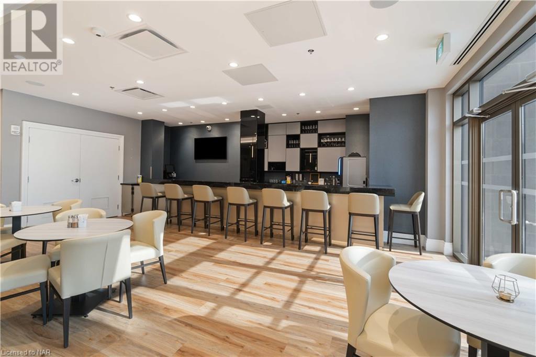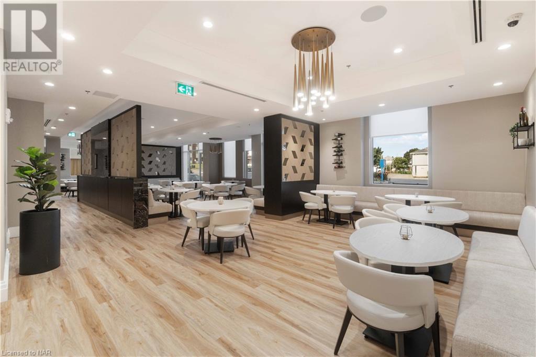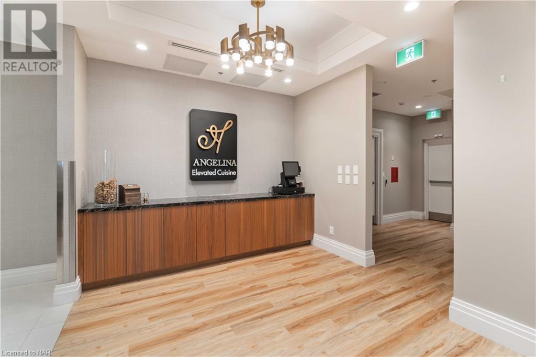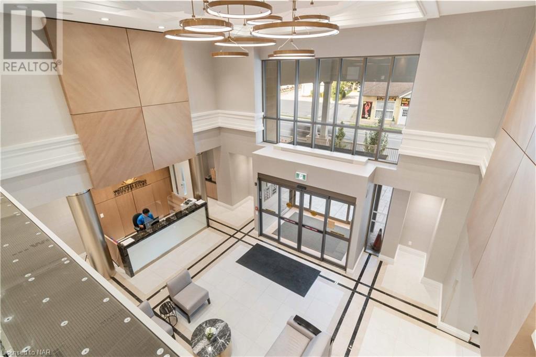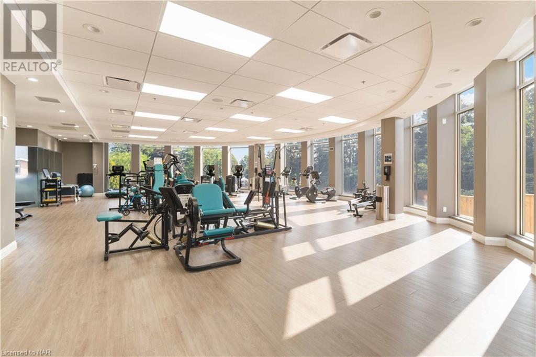2 Bedroom
2 Bathroom
870 sq. ft
Central Air Conditioning
$514,900Maintenance, Heat, Landscaping, Water
$594.73 Monthly
CORNER UNIT!! Built in 2020 this quiet adult only building, modern two-bedroom condo unit in Wellness Suites offers a spacious living space with modern finishes. This corner unit features central air, quartz countertops, ample storage, stainless steel fridge, stove and dishwasher, white stackable washer and dryer, Vinyl hardwood style flooring throughout, tile flooring in both of the two( 3pc and 4 pc ) bathrooms, power window coverings, modern crystal chandelier led lighting and a private balcony with a green tree top panoramic view of the Niagara Falls skyline. The building offers a concierge service, onsite restaurant and wine bar, medical centre, gym, sauna, library, and party room. Storage locker units, underground and outdoor parking, cleaning services and meal plans all available at an additional cost from concierge. This central location on a transit route provides excellent convenience and access to a list of local Niagara amenities and attractions, walking distance to local Hospital, minutes to the U.S. border, tourist areas, the falls, Clifton hill, restaurants, casino, schools, museums and shopping. The unit would be great for quiet adults, retirement living or investment opportunity in heart of Niagara Falls. This unit is in move-in condition and ready for immediate occupancy. (id:38042)
5698 Main Street E Unit# 403, Niagara Falls Property Overview
|
MLS® Number
|
40535962 |
|
Property Type
|
Single Family |
|
Amenities Near By
|
Place Of Worship, Shopping |
|
Community Features
|
Quiet Area |
|
Features
|
Balcony |
5698 Main Street E Unit# 403, Niagara Falls Building Features
|
Bathroom Total
|
2 |
|
Bedrooms Above Ground
|
2 |
|
Bedrooms Total
|
2 |
|
Amenities
|
Exercise Centre |
|
Appliances
|
Dishwasher, Dryer, Refrigerator, Stove, Washer |
|
Basement Type
|
None |
|
Construction Style Attachment
|
Attached |
|
Cooling Type
|
Central Air Conditioning |
|
Exterior Finish
|
Stone, Stucco |
|
Heating Fuel
|
Natural Gas |
|
Stories Total
|
1 |
|
Size Interior
|
870 |
|
Type
|
Apartment |
|
Utility Water
|
Municipal Water |
5698 Main Street E Unit# 403, Niagara Falls Land Details
|
Access Type
|
Highway Access, Highway Nearby |
|
Acreage
|
No |
|
Land Amenities
|
Place Of Worship, Shopping |
|
Sewer
|
Municipal Sewage System |
|
Zoning Description
|
R5f |
5698 Main Street E Unit# 403, Niagara Falls Rooms
| Floor |
Room Type |
Length |
Width |
Dimensions |
|
Main Level |
4pc Bathroom |
|
|
Measurements not available |
|
Main Level |
3pc Bathroom |
|
|
Measurements not available |
|
Main Level |
Primary Bedroom |
|
|
14'7'' x 10'1'' |
|
Main Level |
Bedroom |
|
|
13'5'' x 10'1'' |
|
Main Level |
Living Room |
|
|
13'4'' x 11'6'' |
|
Main Level |
Eat In Kitchen |
|
|
16'2'' x 7'0'' |

