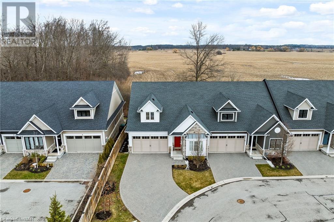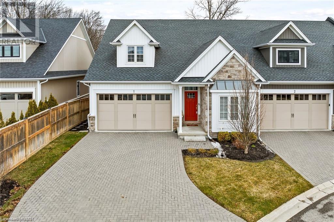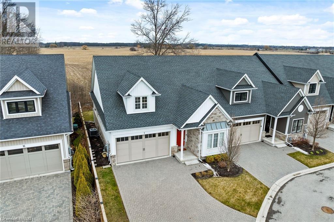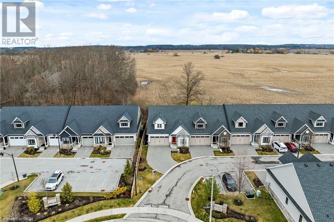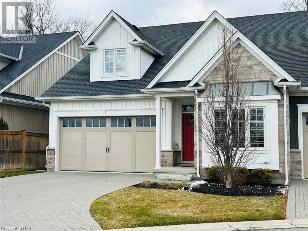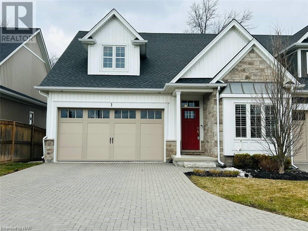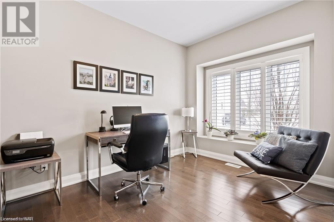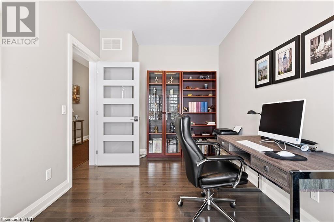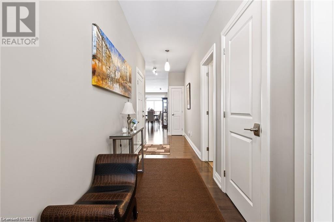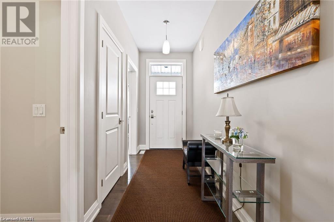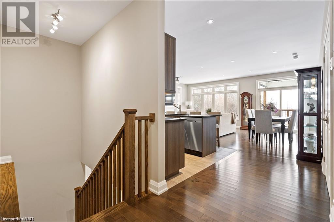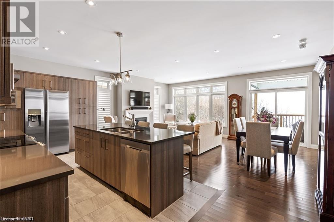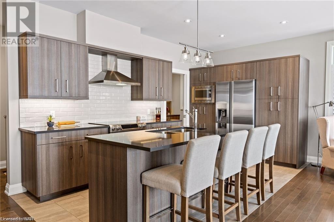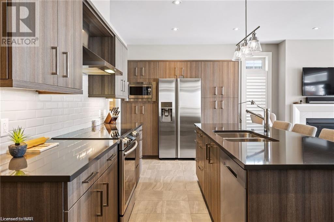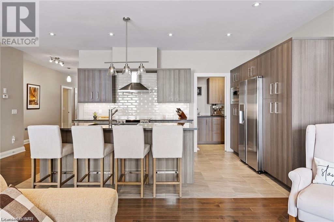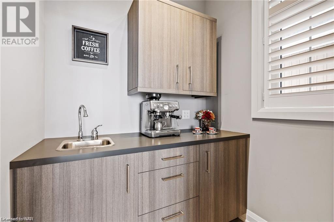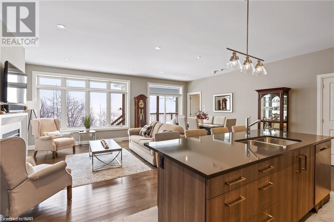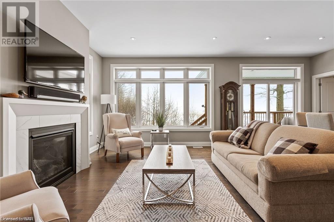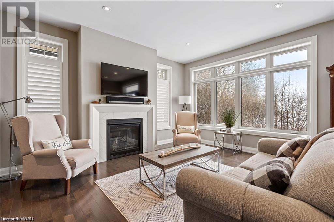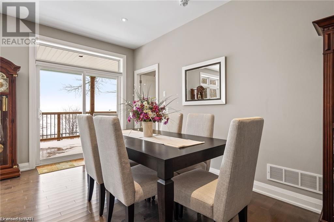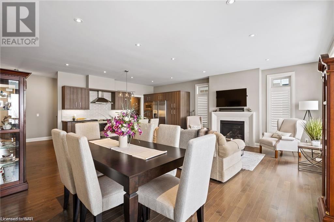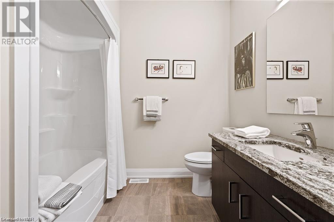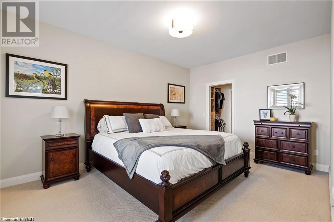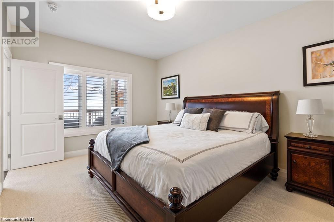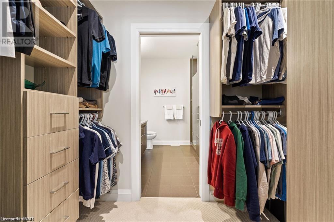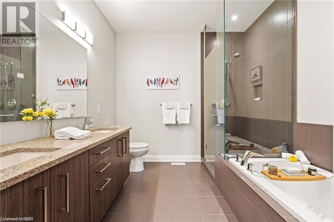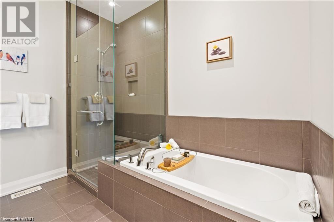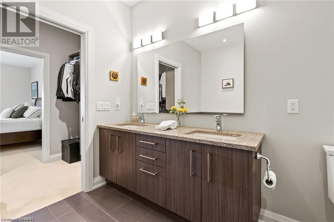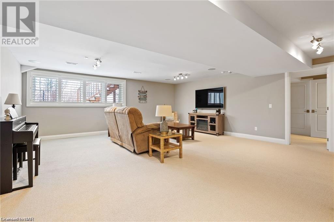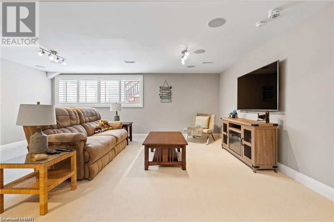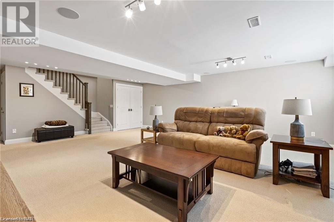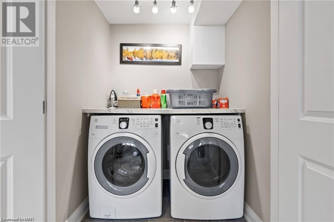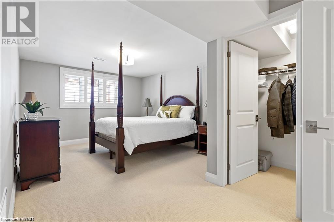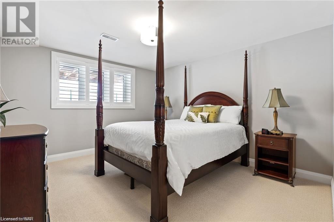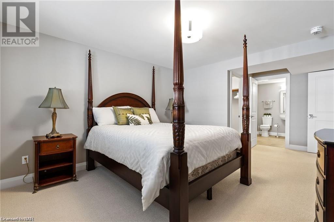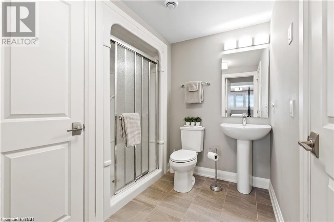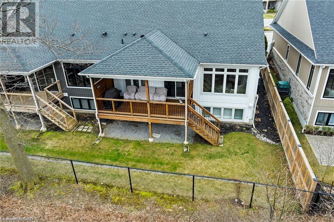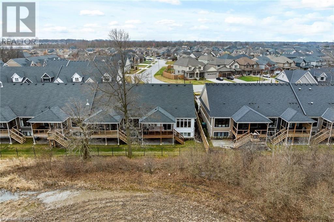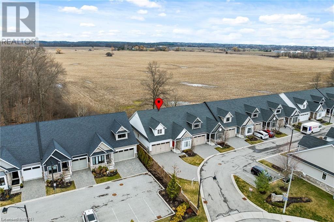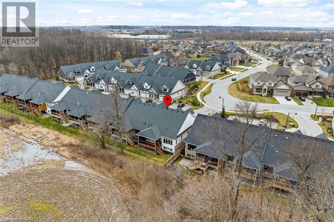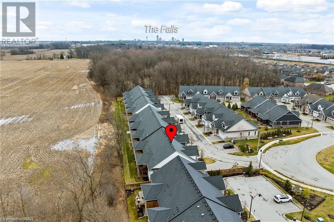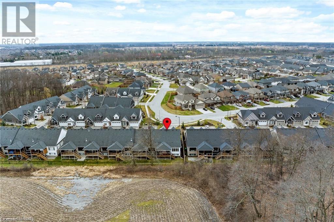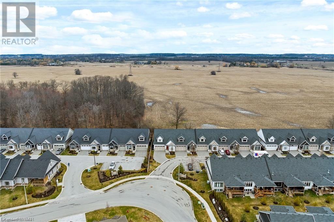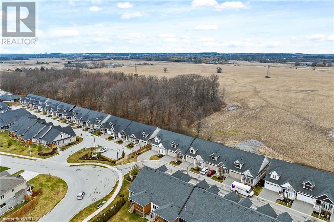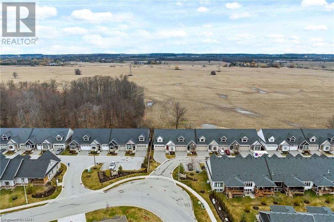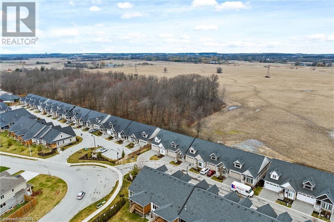3 Bedroom
3 Bathroom
1380 sq. ft
Bungalow
Central Air Conditioning
Forced Air
$849,900Maintenance,
$225 Monthly
END UNIT, NO REAR NEIGHBOURS, 1380 sq/ft with finished basement is located at 1-5622 Ironwood St, in scenic Niagara Falls. This elegant and modern home is the perfect blend of comfort and style. The home features a well-designed layout with 2 bedrooms and 2 bathrooms upstairs, and an additional bedroom and bathroom downstairs, offering both privacy and convenience. One of the highlights is the beautifully finished basement, with large windows that flood the space with natural light, enhancing the open layout that is ideal for a variety of uses. The high-end finishes throughout the house ensure a contemporary and upscale living experience. Located just off Garner Road, the townhouse is moments away from Lundy's Lane, placing a plethora of amenities like shopping, dining, and entertainment within easy reach. Additionally, as an end unit with no rear neighbours, this townhouse offers an added sense of privacy and tranquility, a rare find in such a sought-after area. This property is more than just a house; it's a lifestyle choice for those seeking a blend of modern luxury and convenience, ideal for families, professionals, or anyone looking for a serene yet connected living space in the heart of Niagara Falls. (id:38042)
5622 Ironwood Street Unit# 1, Niagara Falls Property Overview
|
MLS® Number
|
40573298 |
|
Property Type
|
Single Family |
|
Amenities Near By
|
Golf Nearby, Park, Schools, Shopping |
|
Parking Space Total
|
5 |
5622 Ironwood Street Unit# 1, Niagara Falls Building Features
|
Bathroom Total
|
3 |
|
Bedrooms Above Ground
|
2 |
|
Bedrooms Below Ground
|
1 |
|
Bedrooms Total
|
3 |
|
Architectural Style
|
Bungalow |
|
Basement Development
|
Finished |
|
Basement Type
|
Full (finished) |
|
Construction Style Attachment
|
Attached |
|
Cooling Type
|
Central Air Conditioning |
|
Exterior Finish
|
Stone, Vinyl Siding |
|
Heating Type
|
Forced Air |
|
Stories Total
|
1 |
|
Size Interior
|
1380 |
|
Type
|
Row / Townhouse |
|
Utility Water
|
Municipal Water |
5622 Ironwood Street Unit# 1, Niagara Falls Parking
5622 Ironwood Street Unit# 1, Niagara Falls Land Details
|
Acreage
|
No |
|
Land Amenities
|
Golf Nearby, Park, Schools, Shopping |
|
Sewer
|
Municipal Sewage System |
|
Size Depth
|
73 Ft |
|
Size Frontage
|
36 Ft |
|
Zoning Description
|
A, R4, R1e, Epa |
5622 Ironwood Street Unit# 1, Niagara Falls Rooms
| Floor |
Room Type |
Length |
Width |
Dimensions |
|
Basement |
3pc Bathroom |
|
|
Measurements not available |
|
Basement |
Recreation Room |
|
|
23'0'' x 20'2'' |
|
Basement |
Bedroom |
|
|
15'0'' x 11'10'' |
|
Main Level |
4pc Bathroom |
|
|
Measurements not available |
|
Main Level |
5pc Bathroom |
|
|
Measurements not available |
|
Main Level |
Bedroom |
|
|
12'6'' x 9'0'' |
|
Main Level |
Primary Bedroom |
|
|
16'0'' x 11'6'' |
|
Main Level |
Great Room |
|
|
21'0'' x 14'0'' |
|
Main Level |
Kitchen |
|
|
15'0'' x 12'0'' |
