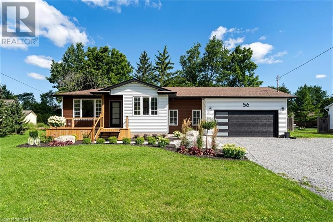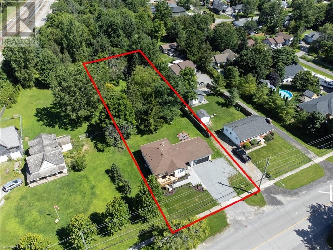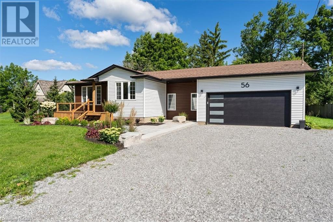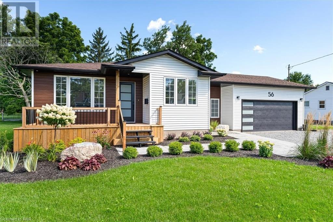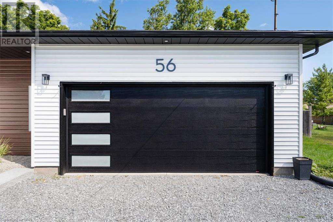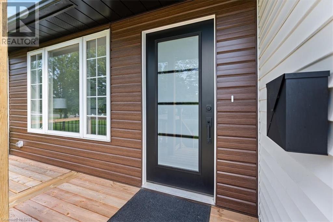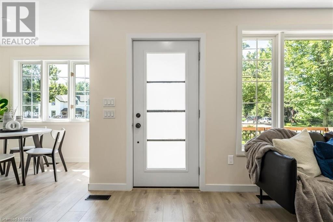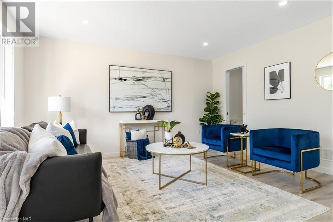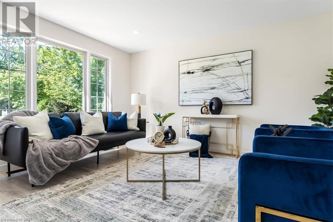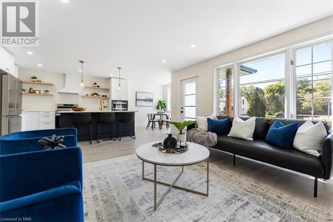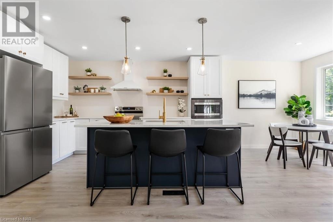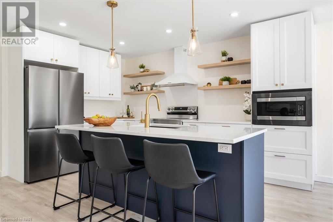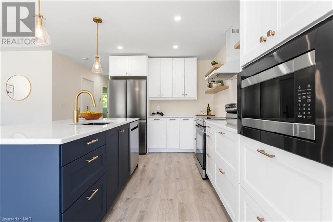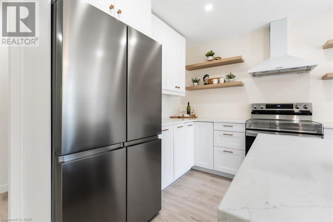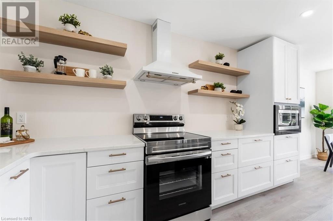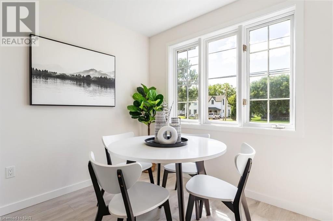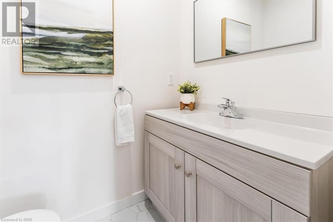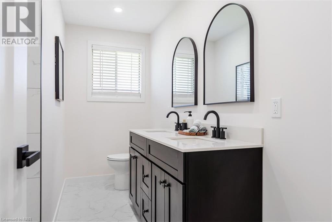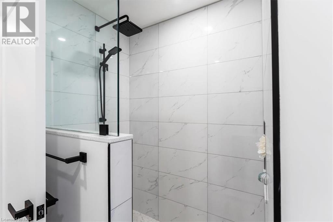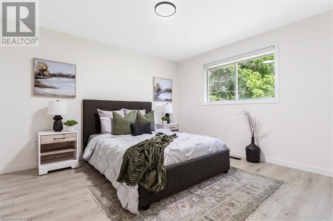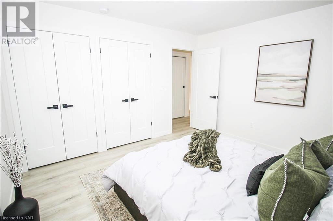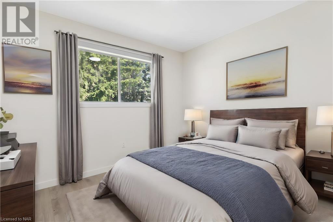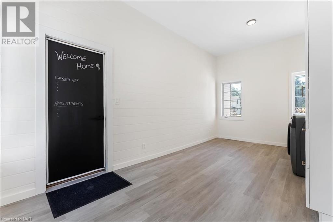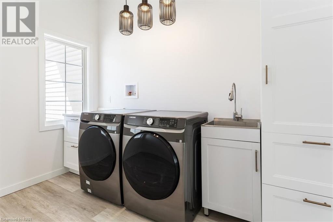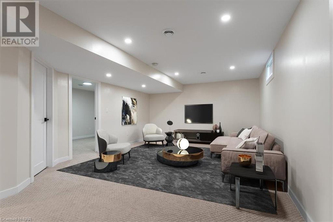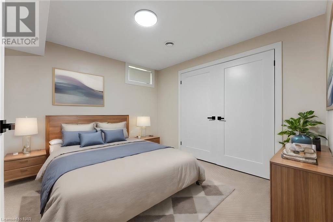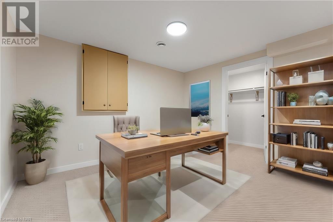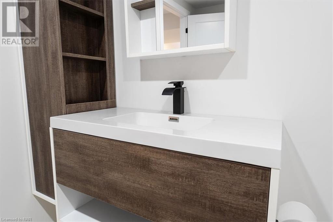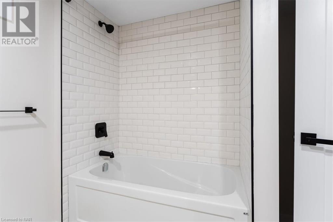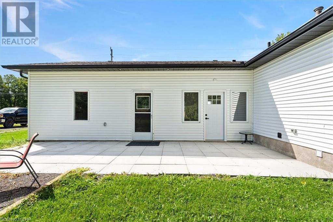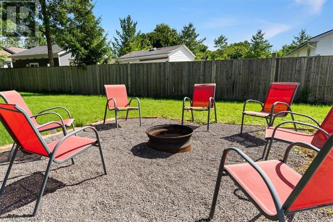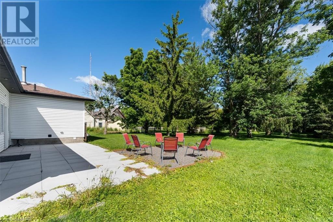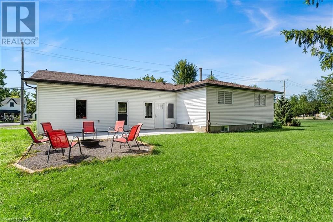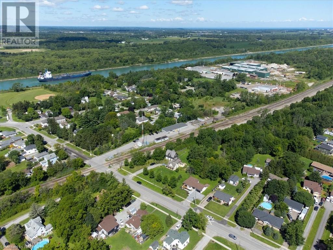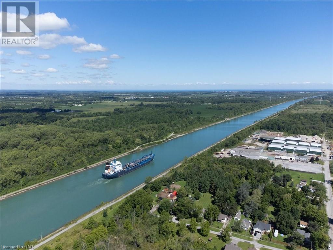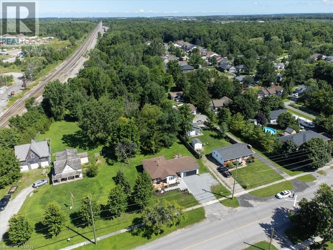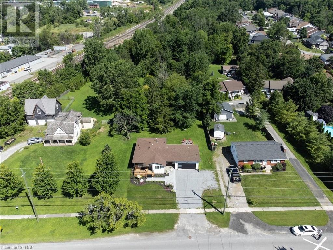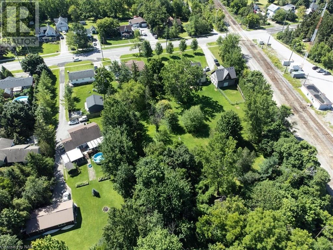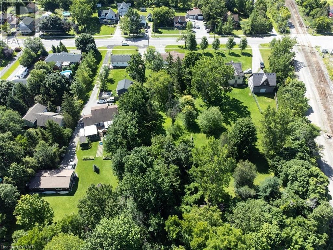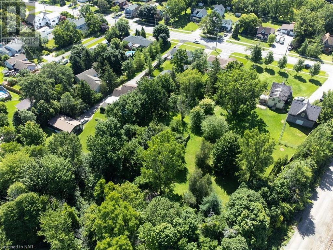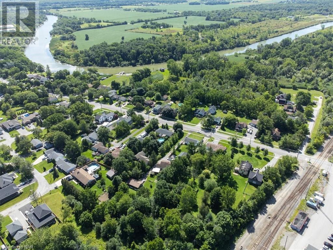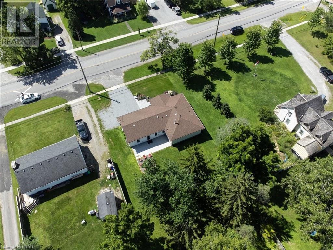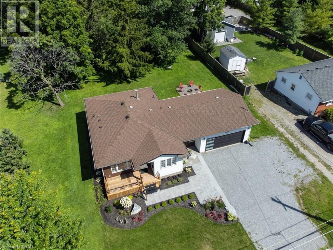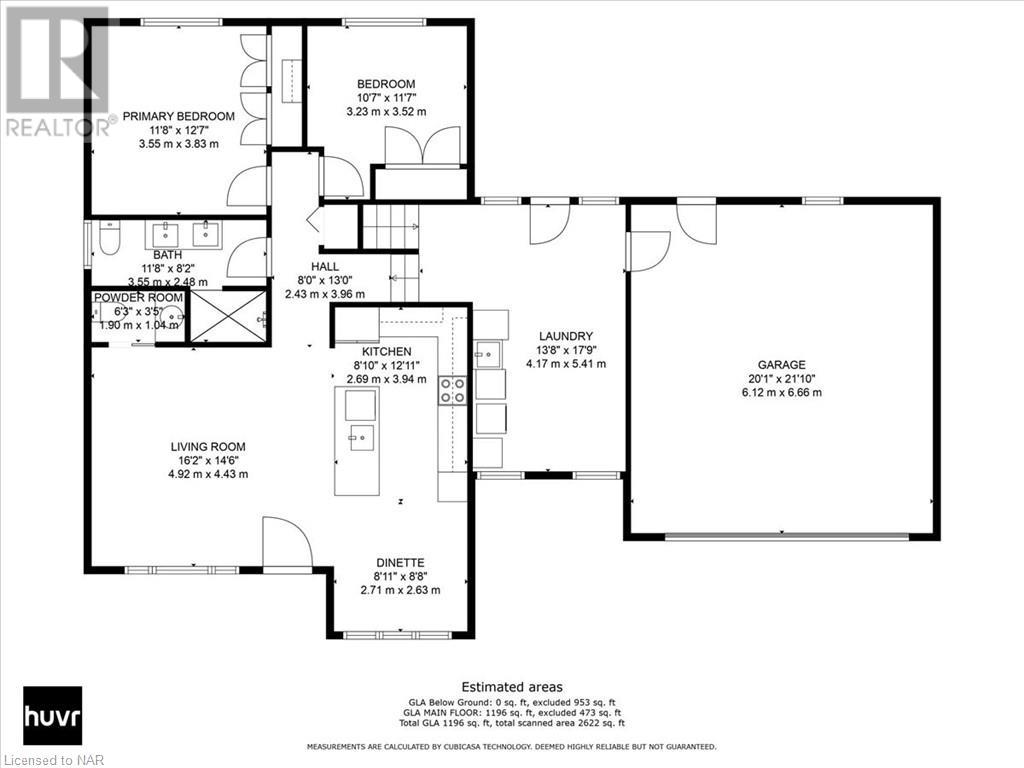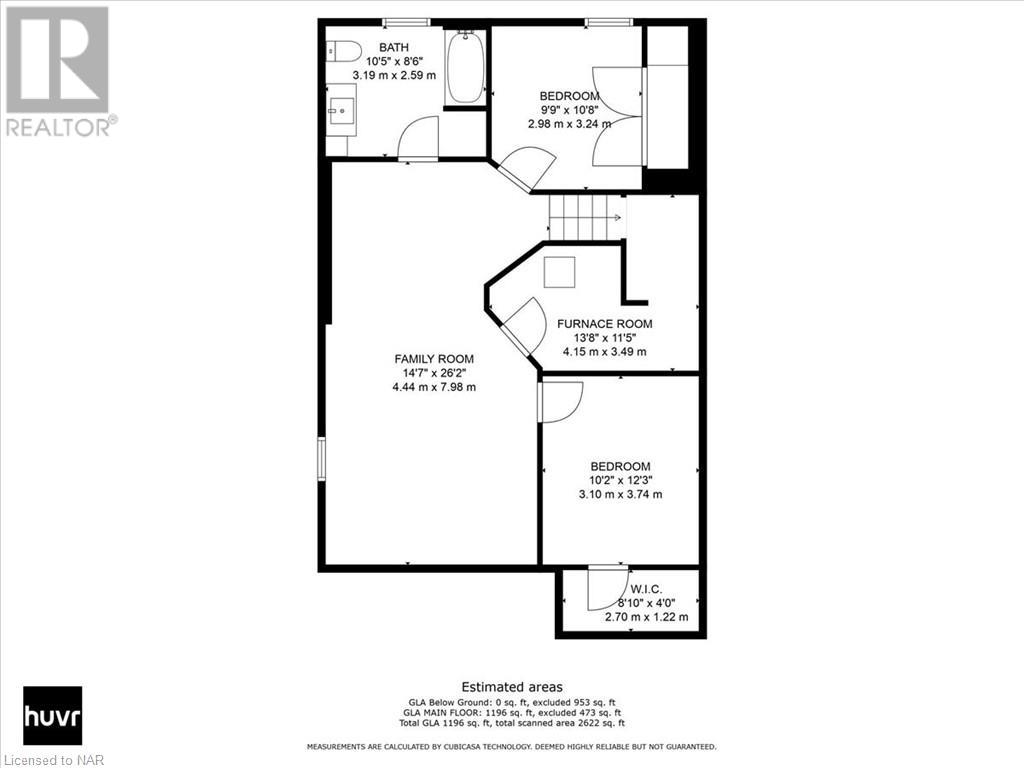3 Bedroom
3 Bathroom
2340 sq. ft
Bungalow
Central Air Conditioning
Forced Air
Landscaped
$799,000
7 minute drive to the new South Niagara Hospital! Located in the picturesque community of Port Robinson, this custom bungalow rests on a private treed lot, with just over 1/2 acre of lush greenery. Expertly designed & remodeled from top to bottom, you'll be impressed by the craftsmanship & attention to detail throughout this luxury property. The open-concept main floor seamlessly connects the stylish kitchen with the living & dining areas. Kitchen highlights include quartz counters, centre island, & brand new appliances. Main floor bedrooms offer backyard views, a stunning 4-piece bathroom, powder room, & laundry/mudroom with garage access. The finished basement includes a rec room, 3rd bedroom, office, & 4-piece bathroom. In-law capabilities with roughed-in kitchen behind the rec room walls. Added features: New Furnace/AC, basement laundry, EV charging, double garage, municipal utilities. (id:38042)
56 Canby Street, Thorold Property Overview
|
MLS® Number
|
40579204 |
|
Property Type
|
Single Family |
|
Amenities Near By
|
Golf Nearby, Park, Playground, Schools |
|
Community Features
|
Quiet Area, School Bus |
|
Features
|
Crushed Stone Driveway, Sump Pump, Automatic Garage Door Opener |
|
Parking Space Total
|
8 |
56 Canby Street, Thorold Building Features
|
Bathroom Total
|
3 |
|
Bedrooms Above Ground
|
2 |
|
Bedrooms Below Ground
|
1 |
|
Bedrooms Total
|
3 |
|
Appliances
|
Dishwasher, Dryer, Refrigerator, Stove, Washer, Microwave Built-in, Hood Fan, Window Coverings |
|
Architectural Style
|
Bungalow |
|
Basement Development
|
Finished |
|
Basement Type
|
Full (finished) |
|
Constructed Date
|
1985 |
|
Construction Style Attachment
|
Detached |
|
Cooling Type
|
Central Air Conditioning |
|
Exterior Finish
|
Metal, Vinyl Siding |
|
Fire Protection
|
Smoke Detectors |
|
Foundation Type
|
Poured Concrete |
|
Half Bath Total
|
1 |
|
Heating Fuel
|
Natural Gas |
|
Heating Type
|
Forced Air |
|
Stories Total
|
1 |
|
Size Interior
|
2340 |
|
Type
|
House |
|
Utility Water
|
Municipal Water |
56 Canby Street, Thorold Parking
56 Canby Street, Thorold Land Details
|
Acreage
|
No |
|
Land Amenities
|
Golf Nearby, Park, Playground, Schools |
|
Landscape Features
|
Landscaped |
|
Sewer
|
Municipal Sewage System |
|
Size Depth
|
368 Ft |
|
Size Frontage
|
78 Ft |
|
Size Total Text
|
1/2 - 1.99 Acres |
|
Zoning Description
|
R2 |
56 Canby Street, Thorold Rooms
| Floor |
Room Type |
Length |
Width |
Dimensions |
|
Basement |
4pc Bathroom |
|
|
Measurements not available |
|
Basement |
Office |
|
|
12'0'' x 10'4'' |
|
Basement |
Bedroom |
|
|
11'5'' x 11'2'' |
|
Basement |
Recreation Room |
|
|
25'0'' x 14'0'' |
|
Main Level |
Laundry Room |
|
|
14'4'' x 17'3'' |
|
Main Level |
2pc Bathroom |
|
|
Measurements not available |
|
Main Level |
4pc Bathroom |
|
|
Measurements not available |
|
Main Level |
Bedroom |
|
|
10'7'' x 9'0'' |
|
Main Level |
Primary Bedroom |
|
|
12'6'' x 11'7'' |
|
Main Level |
Kitchen |
|
|
23'0'' x 11'0'' |
|
Main Level |
Dining Room |
|
|
9'0'' x 8'10'' |
|
Main Level |
Living Room |
|
|
16'6'' x 11'8'' |
