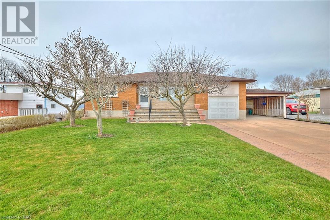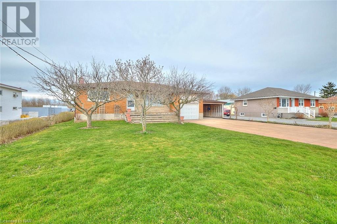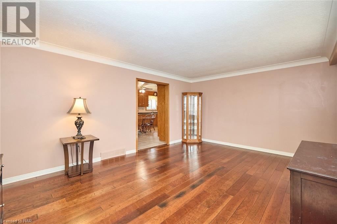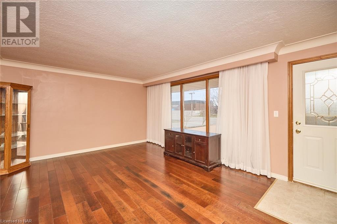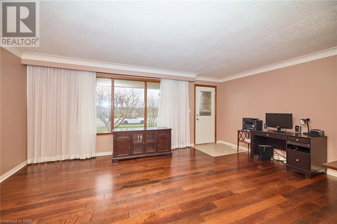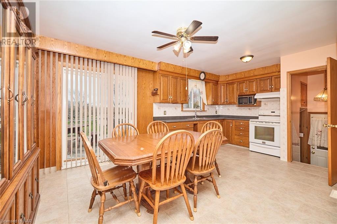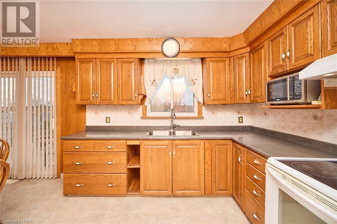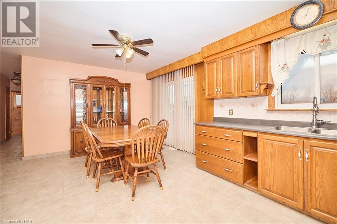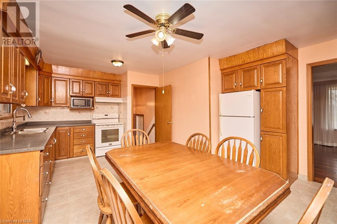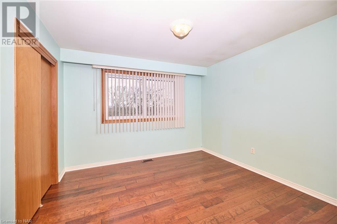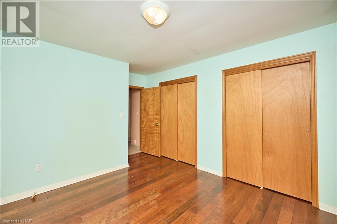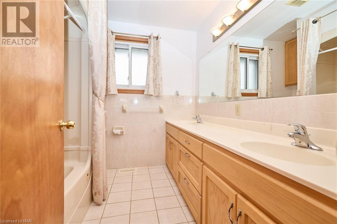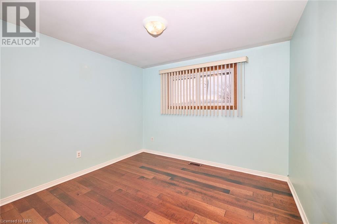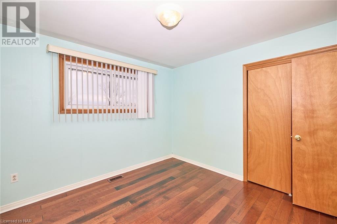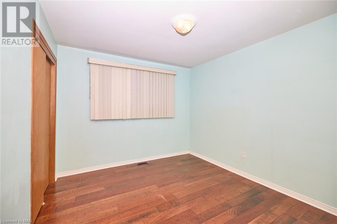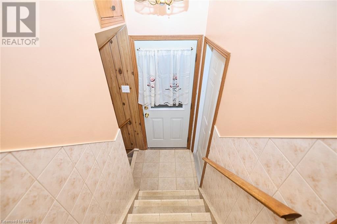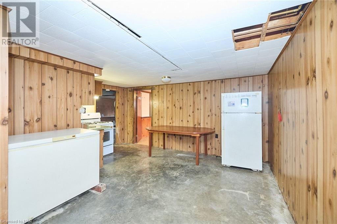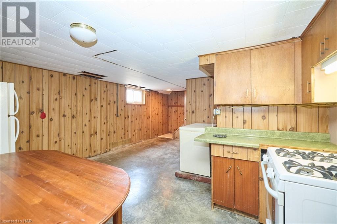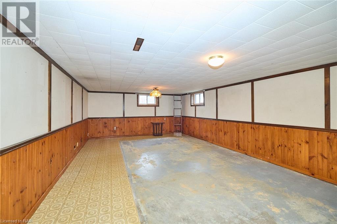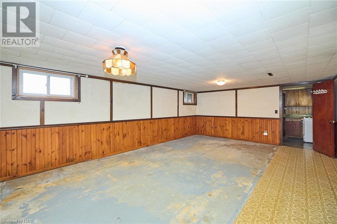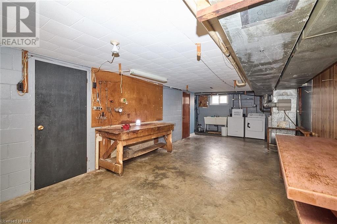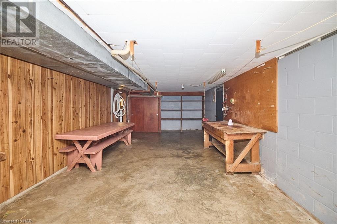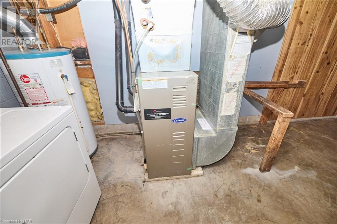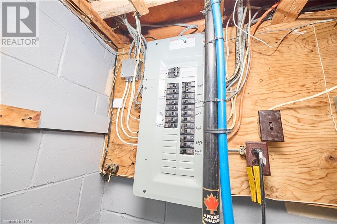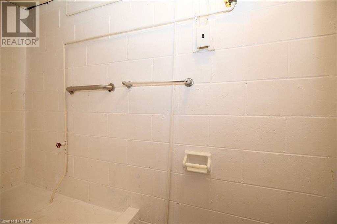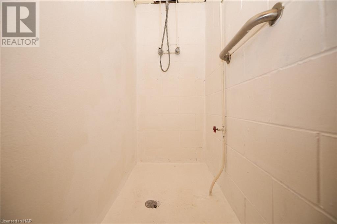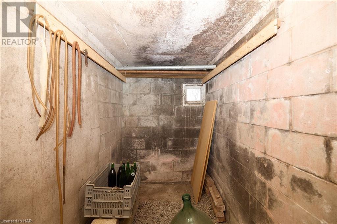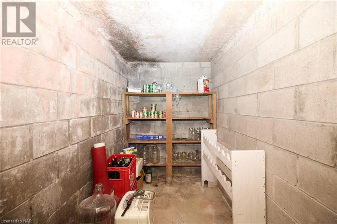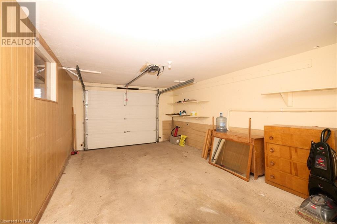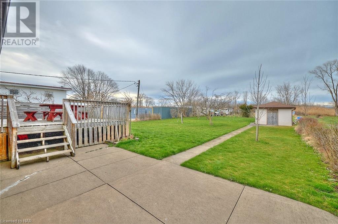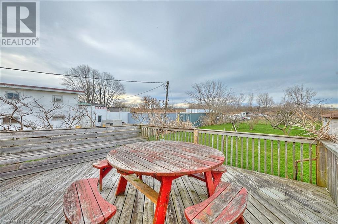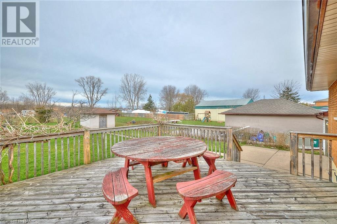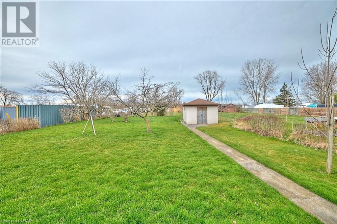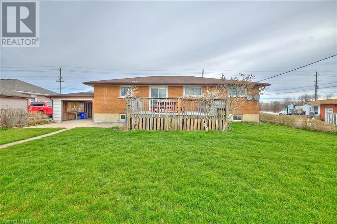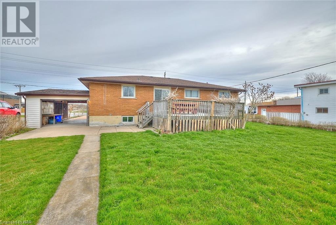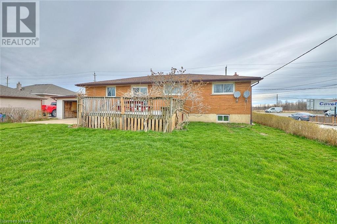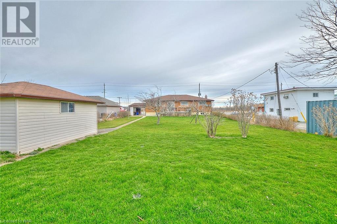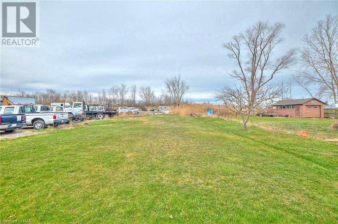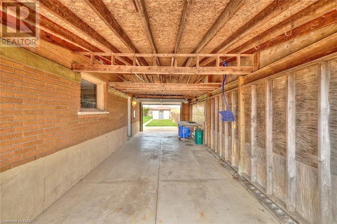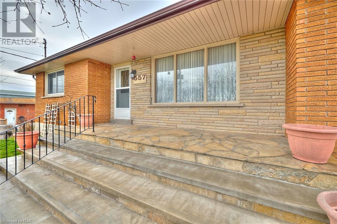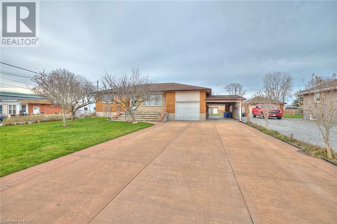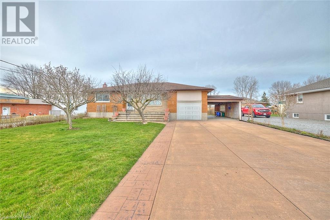3 Bedroom
2 Bathroom
1125 sq. ft
Bungalow
Central Air Conditioning
Forced Air
$559,900
Welcome to 557 Killaly Street East in Port Colborne, a lovingly maintained home waiting for your creative touches. All brick 3 bed, 2 bath bungalow with a sprawling front porch, newer double-wide concrete driveway, single car attached garage, and an additional carport with garage door opening to the backyard. HUGE backyard with so much potential for an outdoor rink, pool, or garden. Large eat-in kitchen with walk-out to deck, and an inviting living room with picture window. Hardwood floor in living room and bedrooms. The basement is partially finished with a 2-piece bath, partial kitchen, laundry, and recreation room. Enjoy everything Port Colborne has to offer with easy access to Camelot and Nickel Beach, Sugarloaf Harbour, H. H. Knoll Lakeview Park, and the charming shops of West Street. Celebrate Canal Days every August with concerts and entertainment. Golf? There’s many beautiful courses to choose from for every level of golfer, including Whiskey Run and Port Colborne Golf and Country Club. Quick access to highway 58 and 140 to Welland and Niagara Falls, and only 40 minutes from award-winning Niagara wineries. Access to scenic biking and hiking trails (Blue Heron Trail, the Friendship Trail, Port Promenade). This house is ideal for a family in need of lots of space for outdoor toys/equipment, or if you’re looking for the perks of country living with the convenience of staying within the city limits. (id:38042)
557 Killaly Street, Port Colborne Property Overview
|
MLS® Number
|
40571522 |
|
Property Type
|
Single Family |
|
Amenities Near By
|
Golf Nearby |
|
Community Features
|
School Bus |
|
Parking Space Total
|
6 |
557 Killaly Street, Port Colborne Building Features
|
Bathroom Total
|
2 |
|
Bedrooms Above Ground
|
3 |
|
Bedrooms Total
|
3 |
|
Appliances
|
Central Vacuum, Dryer, Freezer, Microwave, Refrigerator, Stove, Washer, Gas Stove(s) |
|
Architectural Style
|
Bungalow |
|
Basement Development
|
Partially Finished |
|
Basement Type
|
Full (partially Finished) |
|
Construction Material
|
Concrete Block, Concrete Walls |
|
Construction Style Attachment
|
Detached |
|
Cooling Type
|
Central Air Conditioning |
|
Exterior Finish
|
Brick, Concrete |
|
Foundation Type
|
Block |
|
Half Bath Total
|
1 |
|
Heating Fuel
|
Natural Gas |
|
Heating Type
|
Forced Air |
|
Stories Total
|
1 |
|
Size Interior
|
1125 |
|
Type
|
House |
|
Utility Water
|
Municipal Water |
557 Killaly Street, Port Colborne Parking
|
Attached Garage
|
|
|
Carport
|
|
|
Covered
|
|
557 Killaly Street, Port Colborne Land Details
|
Access Type
|
Highway Access |
|
Acreage
|
No |
|
Land Amenities
|
Golf Nearby |
|
Sewer
|
Septic System |
|
Size Depth
|
315 Ft |
|
Size Frontage
|
69 Ft |
|
Size Total Text
|
Under 1/2 Acre |
|
Zoning Description
|
R! |
557 Killaly Street, Port Colborne Rooms
| Floor |
Room Type |
Length |
Width |
Dimensions |
|
Lower Level |
2pc Bathroom |
|
|
Measurements not available |
|
Main Level |
Primary Bedroom |
|
|
11'2'' x 11'9'' |
|
Main Level |
Bedroom |
|
|
10'9'' x 10'8'' |
|
Main Level |
Bedroom |
|
|
11'4'' x 10'0'' |
|
Main Level |
Living Room |
|
|
18'8'' x 13'7'' |
|
Main Level |
4pc Bathroom |
|
|
Measurements not available |
|
Main Level |
Eat In Kitchen |
|
|
18'8'' x 11'0'' |
